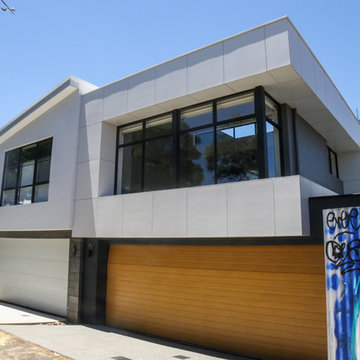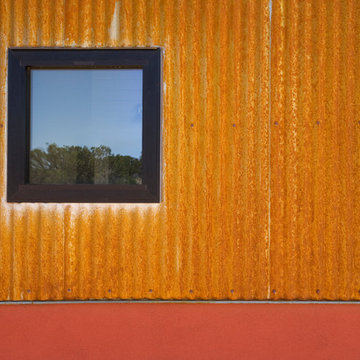Industrial Exterior Design Ideas with Mixed Siding
Refine by:
Budget
Sort by:Popular Today
221 - 240 of 365 photos
Item 1 of 3
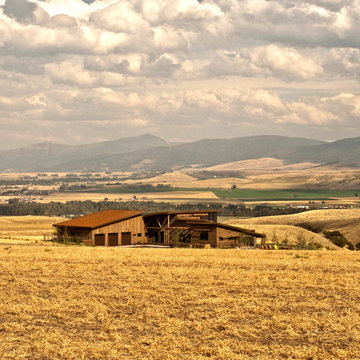
Hillside setting with valley views
Photography by Lynn Donaldson
Inspiration for a large industrial one-storey grey exterior in Other with mixed siding.
Inspiration for a large industrial one-storey grey exterior in Other with mixed siding.
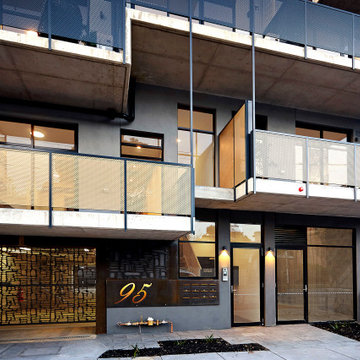
Wilson Real Estate Agents
Mid-sized industrial three-storey grey apartment exterior with mixed siding.
Mid-sized industrial three-storey grey apartment exterior with mixed siding.
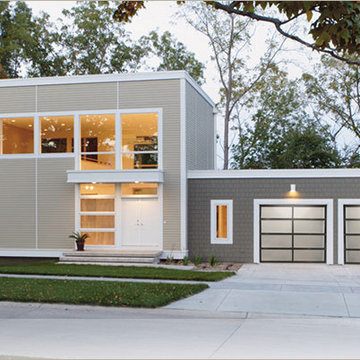
This is an example of a large industrial two-storey beige house exterior in DC Metro with mixed siding and a flat roof.
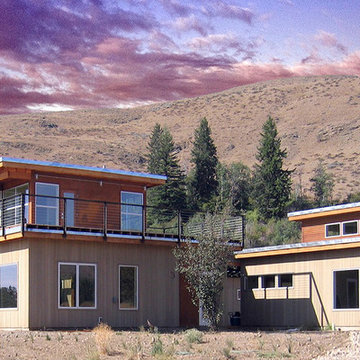
The concept for this new home in Eastern Washington was to create an industrial farm house with a strong connection to the outdoors. Drawing upon the materials common to the traditional agricultural buildings in the region, this house is a series of small buildings connected with open breezeways or glass gaskets.
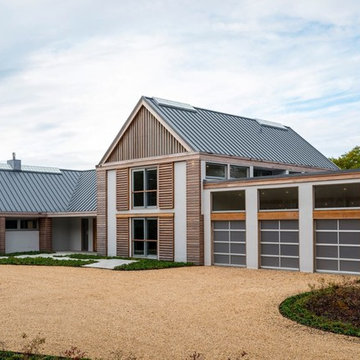
Large industrial two-storey multi-coloured house exterior in Detroit with mixed siding, a gable roof and a metal roof.
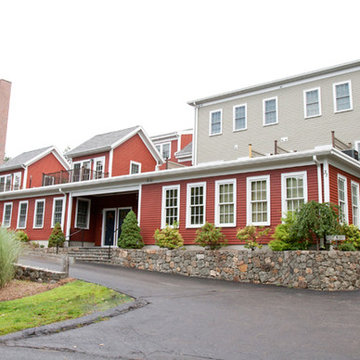
Peter Quinn Architects LLC
Photograph by Paula Nistal
Design ideas for a large industrial two-storey red exterior in Boston with mixed siding.
Design ideas for a large industrial two-storey red exterior in Boston with mixed siding.
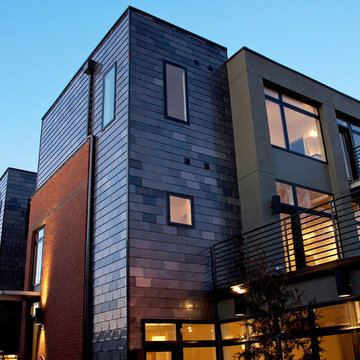
Design ideas for an industrial three-storey exterior in Richmond with mixed siding.
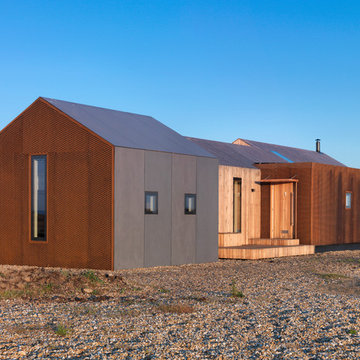
This is an example of an industrial one-storey multi-coloured exterior in Other with mixed siding.
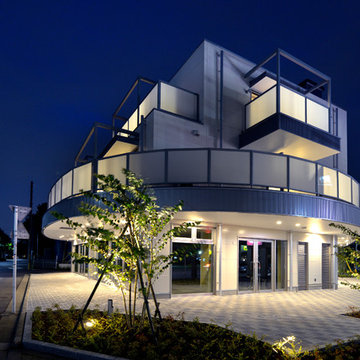
photo by s.koshimizu
武蔵野の豊かな緑に囲まれた環境をゆったりと味わい眺めて暮らせる開放的なバルコニーとリビングが魅力の共同住宅と店舗です。
Design ideas for a large industrial three-storey beige apartment exterior in Tokyo Suburbs with mixed siding, a flat roof and a metal roof.
Design ideas for a large industrial three-storey beige apartment exterior in Tokyo Suburbs with mixed siding, a flat roof and a metal roof.
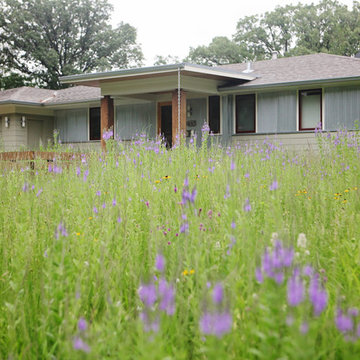
Studio Laguna Photography
Photo of a mid-sized industrial two-storey grey exterior in Minneapolis with mixed siding and a clipped gable roof.
Photo of a mid-sized industrial two-storey grey exterior in Minneapolis with mixed siding and a clipped gable roof.
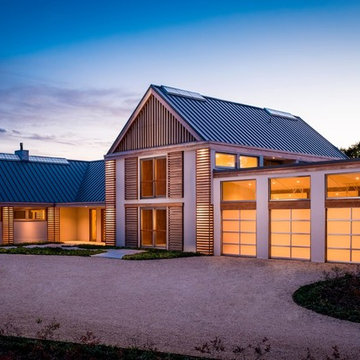
Mid-sized industrial two-storey brown exterior in Dallas with mixed siding and a gable roof.
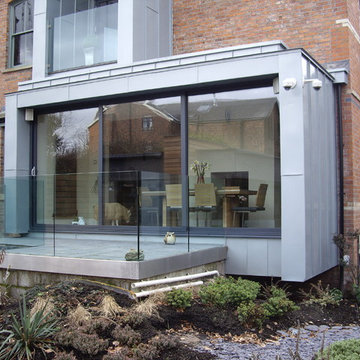
A MODERN CANTILEVERED EXTENSION TO A DOMESTIC PROPRTY
Industrial three-storey grey exterior in Sussex with mixed siding and a flat roof.
Industrial three-storey grey exterior in Sussex with mixed siding and a flat roof.
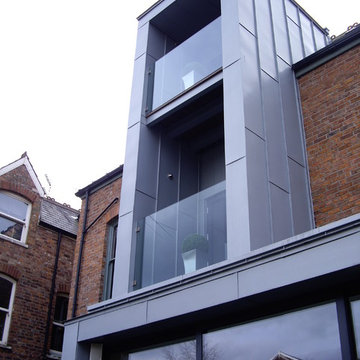
A MODERN CANTILEVERED EXTENSION TO A DOMESTIC PROPRTY
Industrial three-storey grey exterior in Sussex with mixed siding and a flat roof.
Industrial three-storey grey exterior in Sussex with mixed siding and a flat roof.
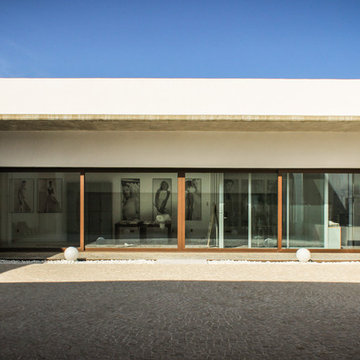
Samuel Fernández Iglesias
Mid-sized industrial one-storey white exterior in Seville with mixed siding and a flat roof.
Mid-sized industrial one-storey white exterior in Seville with mixed siding and a flat roof.
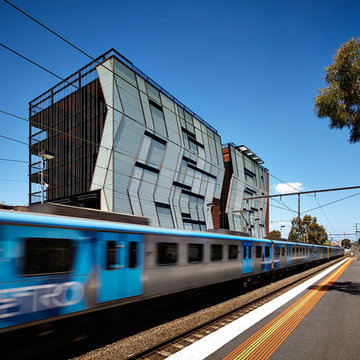
Photo by Michael Downes
This is an example of an expansive industrial three-storey exterior in Melbourne with mixed siding.
This is an example of an expansive industrial three-storey exterior in Melbourne with mixed siding.
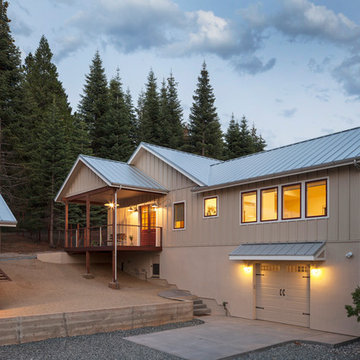
This is an example of an industrial beige exterior in Sacramento with mixed siding.
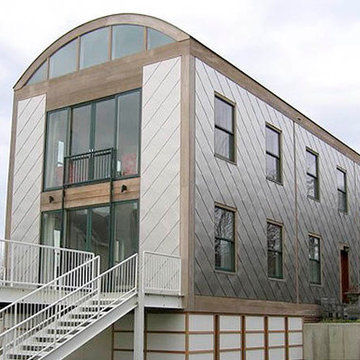
Inspiration for a large industrial two-storey exterior in Boston with mixed siding.
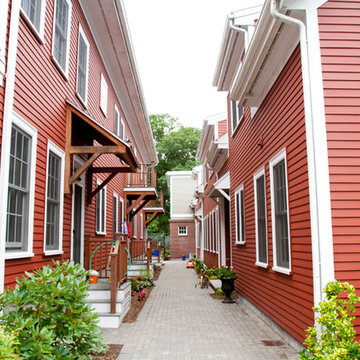
An adaptive reuse and reconstruction of a historic industrial building in Lexington, MA. The project provided thirteen large loft-style residences with period detailing throughout. Carved out of the varied existing building forms, each residence features a roof deck or patio and private entries. Thoughtful landscaping and paring scheme brought decaying industrial site to life to create a desirable residential community.
Peter Quinn Architects LLC
Photograph by Paula Nistal
Industrial Exterior Design Ideas with Mixed Siding
12
