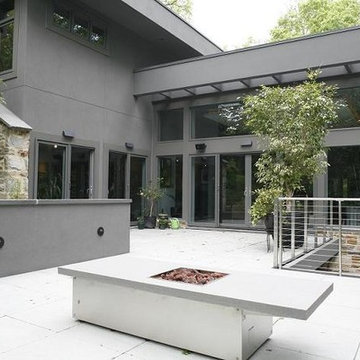Industrial Exterior Design Ideas with Mixed Siding
Refine by:
Budget
Sort by:Popular Today
141 - 160 of 363 photos
Item 1 of 3
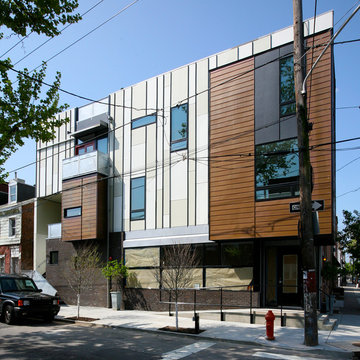
Design ideas for a large industrial three-storey beige exterior in Philadelphia with mixed siding and a flat roof.
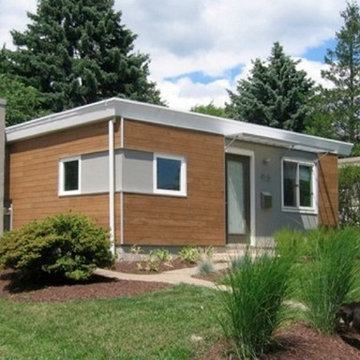
Photo of a large industrial one-storey grey exterior in Philadelphia with mixed siding and a flat roof.
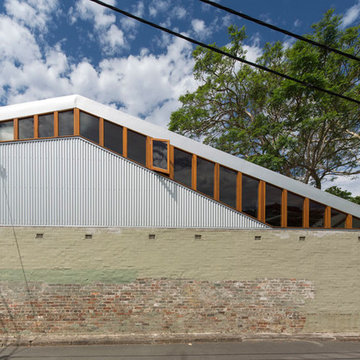
Brett Boardman
Design ideas for an industrial two-storey exterior in Sydney with mixed siding.
Design ideas for an industrial two-storey exterior in Sydney with mixed siding.
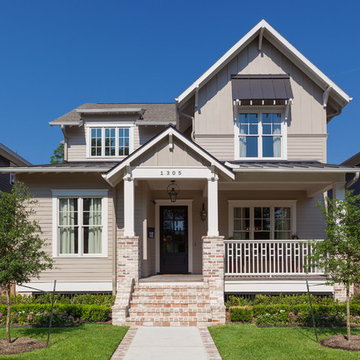
Benjamin Hill Photography
This is an example of an expansive industrial two-storey beige house exterior in Houston with mixed siding, a mixed roof and a brown roof.
This is an example of an expansive industrial two-storey beige house exterior in Houston with mixed siding, a mixed roof and a brown roof.
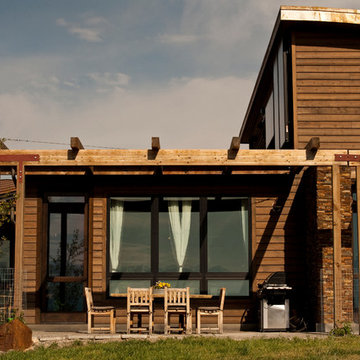
Salvaged, rounded, trusses make for an interesting roof design
Photography by Lynn Donaldson
Design ideas for a large industrial one-storey grey exterior in Other with mixed siding.
Design ideas for a large industrial one-storey grey exterior in Other with mixed siding.
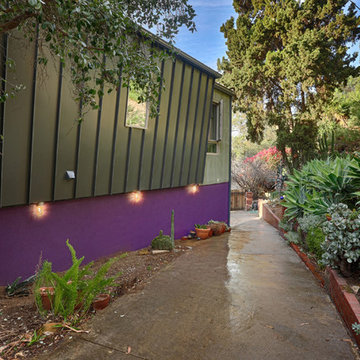
Outdoor of home remodel.
Design ideas for a large industrial two-storey exterior in Los Angeles with mixed siding and a clipped gable roof.
Design ideas for a large industrial two-storey exterior in Los Angeles with mixed siding and a clipped gable roof.
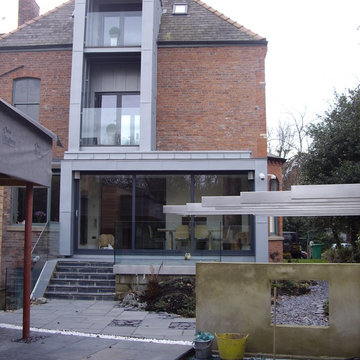
A MODERN CANTILEVERED EXTENSION TO A DOMESTIC PROPRTY
Design ideas for an industrial three-storey grey exterior in Sussex with mixed siding and a flat roof.
Design ideas for an industrial three-storey grey exterior in Sussex with mixed siding and a flat roof.
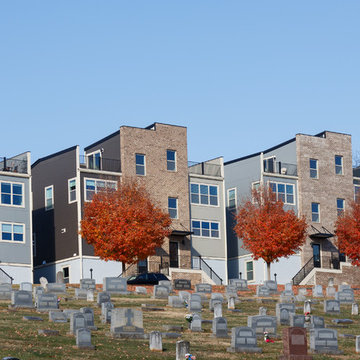
Exterior facade is brick with fiber cement stucco panels.
Industrial three-storey multi-coloured townhouse exterior in Other with mixed siding, a flat roof and a shingle roof.
Industrial three-storey multi-coloured townhouse exterior in Other with mixed siding, a flat roof and a shingle roof.
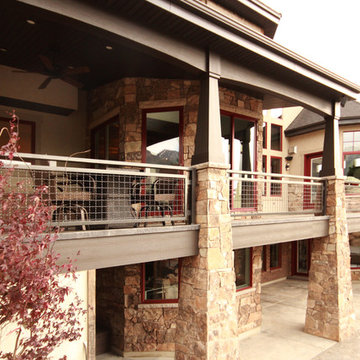
Exterior Steel Grid Panel Balustrade
This is an example of a mid-sized industrial two-storey beige house exterior in Salt Lake City with mixed siding, a gable roof and a shingle roof.
This is an example of a mid-sized industrial two-storey beige house exterior in Salt Lake City with mixed siding, a gable roof and a shingle roof.
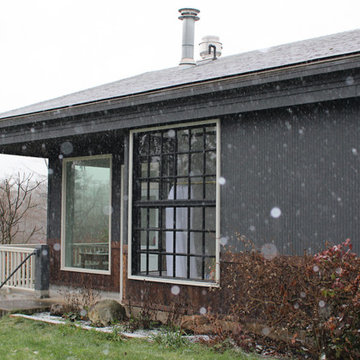
Mid-sized industrial one-storey grey house exterior in Seattle with mixed siding, a gable roof and a shingle roof.
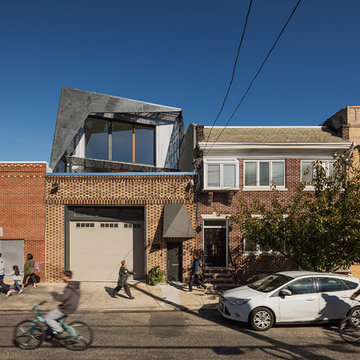
Sam Oberter
Industrial two-storey multi-coloured exterior in Philadelphia with mixed siding and a shed roof.
Industrial two-storey multi-coloured exterior in Philadelphia with mixed siding and a shed roof.
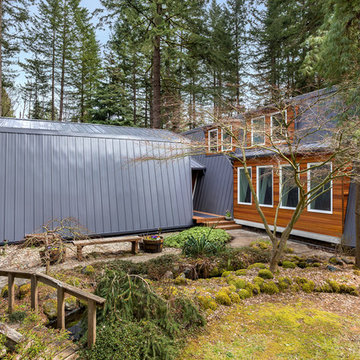
Inspiration for a mid-sized industrial two-storey multi-coloured house exterior in Portland with mixed siding.
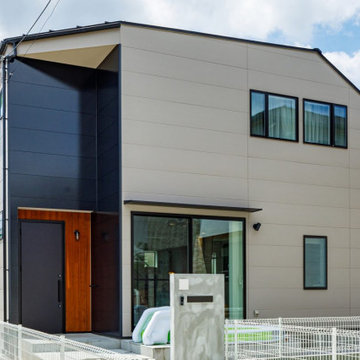
ツートンカラーで仕上げたシンプルな外観デザイン。バルコニーを設けないかわりに、1階のリビングの窓の前に、広いテラスを設置しました。大きなビニールプールを置いて、この夏は子どもの遊び場として大活躍したそうです。
Mid-sized industrial two-storey multi-coloured house exterior in Tokyo Suburbs with mixed siding, a flat roof and a metal roof.
Mid-sized industrial two-storey multi-coloured house exterior in Tokyo Suburbs with mixed siding, a flat roof and a metal roof.
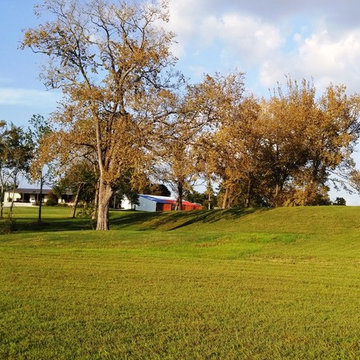
View of the property with the barndominium at a distance.
This is an example of a large industrial one-storey multi-coloured exterior in Houston with mixed siding and a shed roof.
This is an example of a large industrial one-storey multi-coloured exterior in Houston with mixed siding and a shed roof.
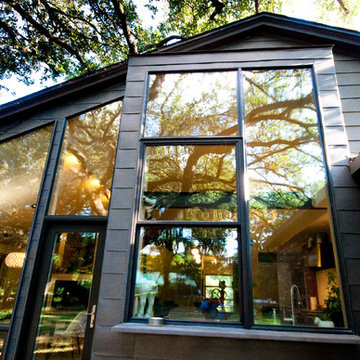
Large industrial one-storey brown exterior in Dallas with mixed siding and a gable roof.
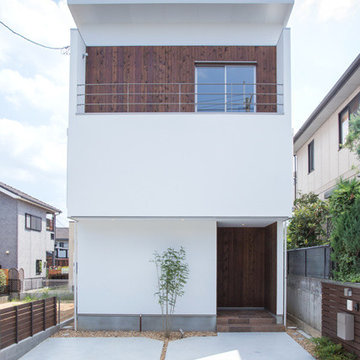
Photo by SOUSEI
Small industrial two-storey white exterior in Other with mixed siding and a flat roof.
Small industrial two-storey white exterior in Other with mixed siding and a flat roof.
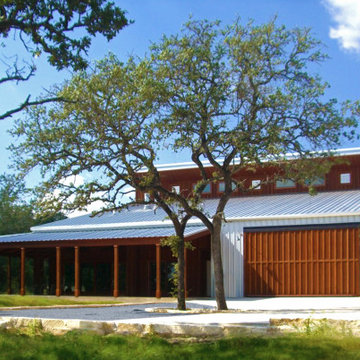
This is an example of a large industrial two-storey house exterior in Austin with mixed siding, a shed roof and a metal roof.
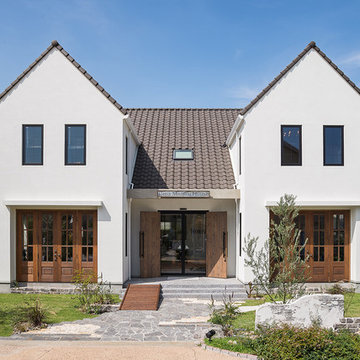
papamamahouse.com
Design ideas for a large industrial two-storey white exterior in Nagoya with mixed siding and a gable roof.
Design ideas for a large industrial two-storey white exterior in Nagoya with mixed siding and a gable roof.
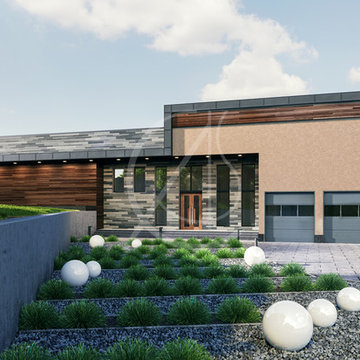
Main entrance façade of the industrial house design, simple and clean lines dictate the building form, highlighted with the dark grey metal cladding and wood panels, with beige stucco accenting the garage entry and grey stone wall tiles for the entrance door.
Industrial Exterior Design Ideas with Mixed Siding
8
