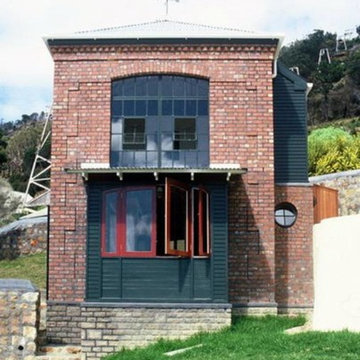Industrial Exterior Design Ideas with Mixed Siding
Refine by:
Budget
Sort by:Popular Today
181 - 200 of 365 photos
Item 1 of 3
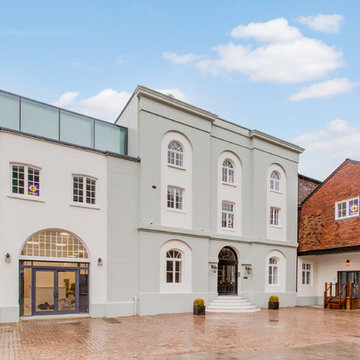
Grade II listed Brewery in Lewes, East Sussex. Abandoned and derelict since the early 1900s, now 12 apartments and 2 retails units. Sympathetically modernised whilst making use of all the original features.
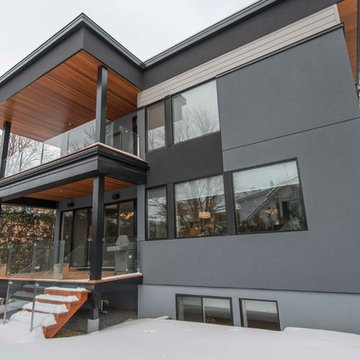
This is an example of a mid-sized industrial two-storey house exterior in Vancouver with mixed siding and a flat roof.
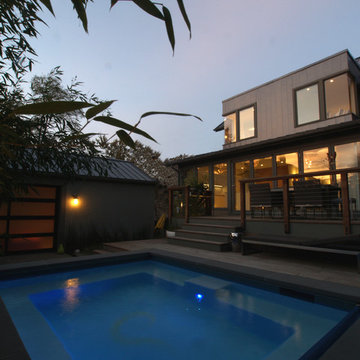
Dusk view of the rear yard with pool and cabana. A large folding nanawall door opens the house to the rear deck and pool. The cabana features a frosted glass overhead door opening on to the lower patio and pool
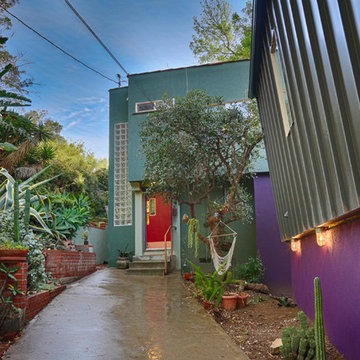
Outdoor of home remodel.
Large industrial two-storey exterior in Los Angeles with mixed siding and a clipped gable roof.
Large industrial two-storey exterior in Los Angeles with mixed siding and a clipped gable roof.
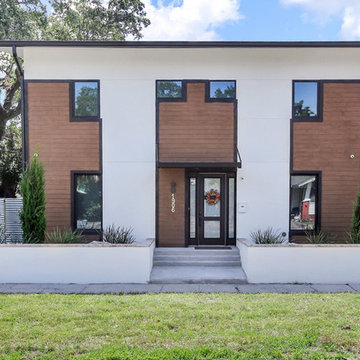
During the planning phase we undertook a fairly major Value Engineering of the design to ensure that the project would be completed within the clients budget. The client identified a ‘Fords Garage’ style that they wanted to incorporate. They wanted an open, industrial feel, however, we wanted to ensure that the property felt more like a welcoming, home environment; not a commercial space. A Fords Garage typically has exposed beams, ductwork, lighting, conduits, etc. But this extent of an Industrial style is not ‘homely’. So we incorporated tongue and groove ceilings with beams, concrete colored tiled floors, and industrial style lighting fixtures.
During construction the client designed the courtyard, which involved a large permit revision and we went through the full planning process to add that scope of work.
The finished project is a gorgeous blend of industrial and contemporary home style.
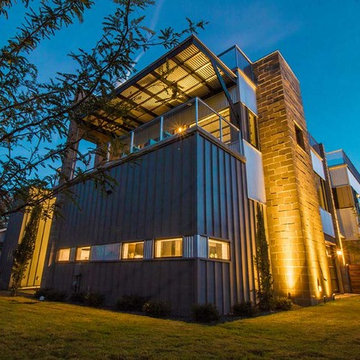
The spacious backyard provides room for activities, day or night.
Photographer: Kirby Betancourt
This is an example of a mid-sized industrial two-storey multi-coloured house exterior in Austin with mixed siding, a flat roof and a mixed roof.
This is an example of a mid-sized industrial two-storey multi-coloured house exterior in Austin with mixed siding, a flat roof and a mixed roof.
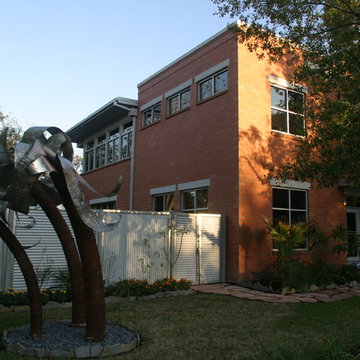
John Rogers
Large industrial three-storey exterior in Houston with mixed siding and a flat roof.
Large industrial three-storey exterior in Houston with mixed siding and a flat roof.
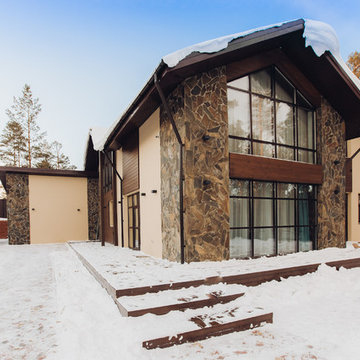
Слепцов Денис
Photo of a mid-sized industrial two-storey beige house exterior in Other with mixed siding, a gable roof and a metal roof.
Photo of a mid-sized industrial two-storey beige house exterior in Other with mixed siding, a gable roof and a metal roof.
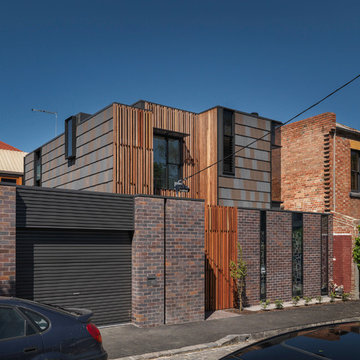
Monier Terracotta Nullarbor roof tiles were used as vertical cladding on Elias house. Designed by Harmer Architecture, the design is a composite facade, industrial design achieving a very contemporary look.
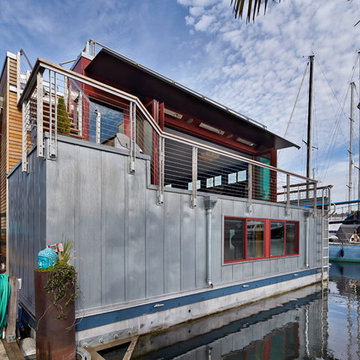
Benjamin Benschneider
Industrial two-storey exterior in Seattle with mixed siding.
Industrial two-storey exterior in Seattle with mixed siding.
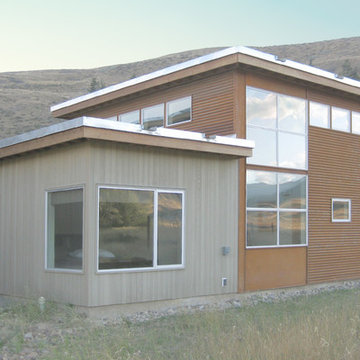
The concept for this new home in Eastern Washington was to create an industrial farm house with a strong connection to the outdoors. Drawing upon the materials common to the traditional agricultural buildings in the region, this house is a series of small buildings connected with open breezeways or glass gaskets.
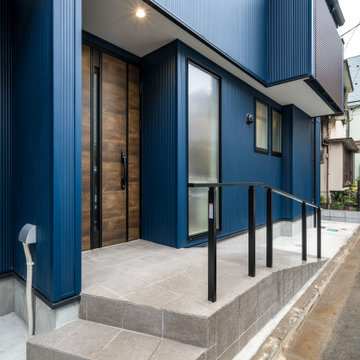
深みのある青を引き立たせシャープな光を放つ細いストライプの金属素材の外壁と砂岩の独特な風合いを忠実に再現した外壁はシンプルでありながらも表情豊かで印象深い。
This is an example of an industrial two-storey blue house exterior in Other with mixed siding, a gable roof and a mixed roof.
This is an example of an industrial two-storey blue house exterior in Other with mixed siding, a gable roof and a mixed roof.
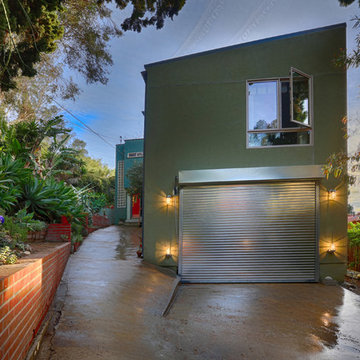
Outdoor of home remodel.
This is an example of a large industrial two-storey exterior in Los Angeles with mixed siding and a clipped gable roof.
This is an example of a large industrial two-storey exterior in Los Angeles with mixed siding and a clipped gable roof.
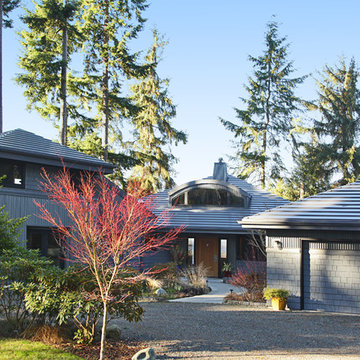
Photography: Drager Architecture
Construction: Ted Clifton, Clifton View Homes
Design ideas for a mid-sized industrial two-storey grey exterior in Seattle with mixed siding and a clipped gable roof.
Design ideas for a mid-sized industrial two-storey grey exterior in Seattle with mixed siding and a clipped gable roof.
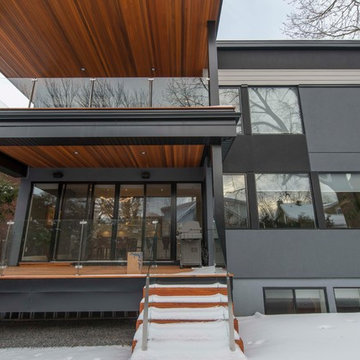
Photo of a mid-sized industrial two-storey house exterior in Vancouver with mixed siding and a flat roof.
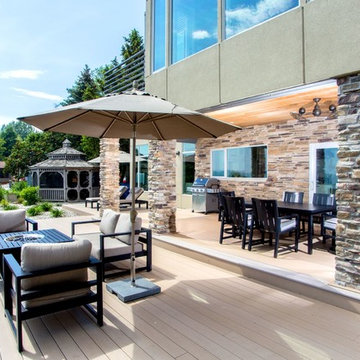
Inspiration for a large industrial two-storey multi-coloured house exterior in Toronto with mixed siding and a flat roof.
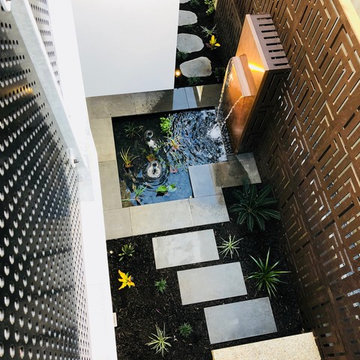
This is an example of a large industrial three-storey white house exterior in Perth with mixed siding, a flat roof and a metal roof.
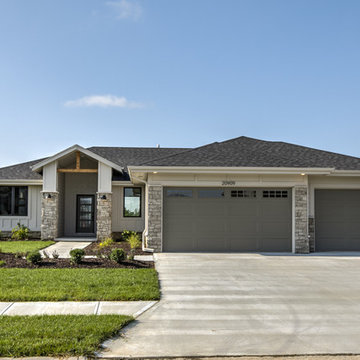
Inspiration for an industrial one-storey house exterior in Omaha with mixed siding and a shingle roof.
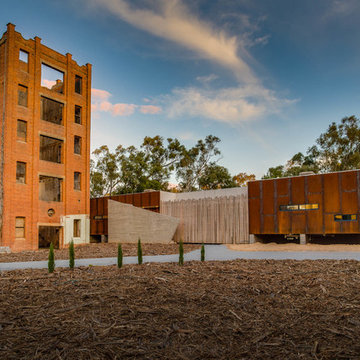
Design ideas for an industrial one-storey brown house exterior in Other with mixed siding and a flat roof.
Industrial Exterior Design Ideas with Mixed Siding
10
