15,746 Industrial Home Design Photos
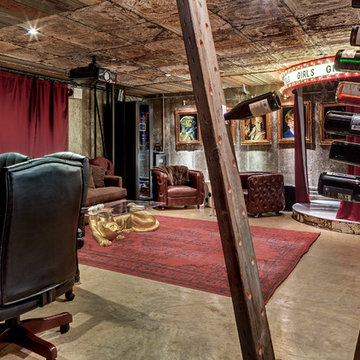
Creatively designed by domiteaux + baggett architects.
Inspiration for a mid-sized industrial fully buried basement in Dallas with grey walls, concrete floors and no fireplace.
Inspiration for a mid-sized industrial fully buried basement in Dallas with grey walls, concrete floors and no fireplace.
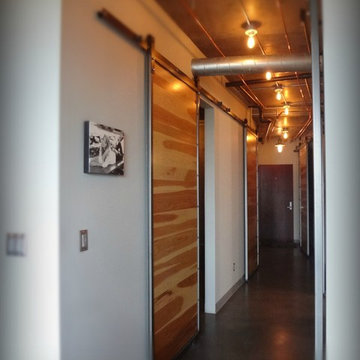
Inspiration for a mid-sized industrial single-wall eat-in kitchen in Portland with concrete floors, an integrated sink, flat-panel cabinets, black cabinets, stainless steel benchtops, white splashback, subway tile splashback, stainless steel appliances and with island.
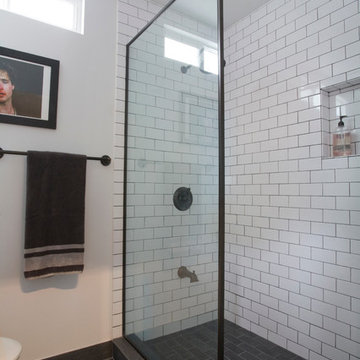
Corinne Cobabe
Photo of a small industrial 3/4 bathroom in Los Angeles with an open shower, white tile, ceramic tile, white walls and porcelain floors.
Photo of a small industrial 3/4 bathroom in Los Angeles with an open shower, white tile, ceramic tile, white walls and porcelain floors.
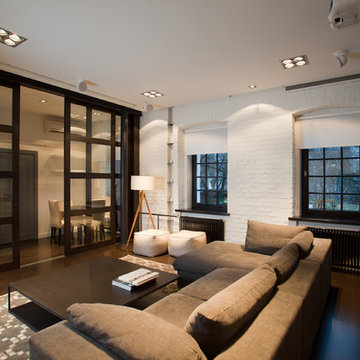
Small industrial open concept living room in Moscow with white walls and dark hardwood floors.
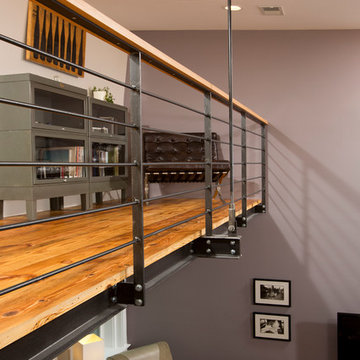
Greg Hadley
Small industrial loft-style living room in DC Metro with grey walls, medium hardwood floors and no fireplace.
Small industrial loft-style living room in DC Metro with grey walls, medium hardwood floors and no fireplace.
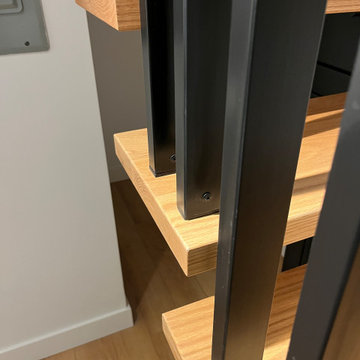
Complex stair mod project, based on pre-existing Mister Step steel support structure. It was modified to suit for new oak threads, featuring invisible wall brackets and stainless steel 1x2” partition in black. Bathroom: tub - shower conversion, featuring Ditra heated floors, frameless shower drain, floating vanity cabinet, motion activated LED accent lights, Riobel shower fixtures, 12x24” porcelain tiles.
Integrated vanity sink, fog free, LED mirror,

Диван в центре гостиной отлично зонирует пространство. При этом не Делает его невероятно уютным.
Photo of a mid-sized industrial formal open concept living room in Saint Petersburg with red walls, dark hardwood floors, a freestanding tv, brown floor and brick walls.
Photo of a mid-sized industrial formal open concept living room in Saint Petersburg with red walls, dark hardwood floors, a freestanding tv, brown floor and brick walls.

Это современная кухня с матовыми фасадами Mattelux, и пластиковой столешницей Duropal. На кухне нет ручек, для открывания используется профиль Gola черного цвета.
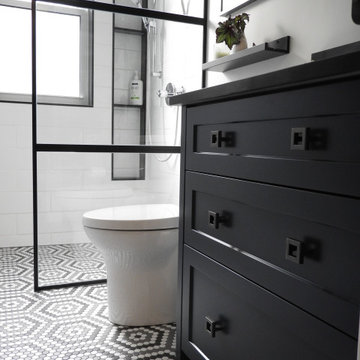
Main Floor Bathroom Renovation
Photo of a small industrial 3/4 bathroom in Toronto with shaker cabinets, blue cabinets, a curbless shower, a two-piece toilet, white tile, ceramic tile, white walls, mosaic tile floors, an undermount sink, engineered quartz benchtops, grey floor, an open shower, black benchtops, a niche, a single vanity and a built-in vanity.
Photo of a small industrial 3/4 bathroom in Toronto with shaker cabinets, blue cabinets, a curbless shower, a two-piece toilet, white tile, ceramic tile, white walls, mosaic tile floors, an undermount sink, engineered quartz benchtops, grey floor, an open shower, black benchtops, a niche, a single vanity and a built-in vanity.
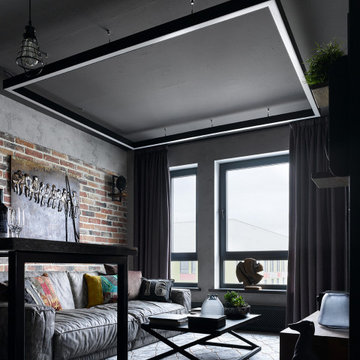
Создать ощущение настоящего лофта в интерьере не так просто, как может показаться! В этом стиле нет ничего случайного, все продумано досконально и до мелочей. Сочетание фактур, цвета, материала, это не просто игра, а дизайнерский подход к каждой детали.
В Московской новостройке, площадь которой 83 кв м, мне удалось осуществить все задуманное и создать интерьер с настроением в стиле лофт!
Зону кухни и гостиной визуально разграничивают предметы мебели и декора. Стены отделаны декоративным кирпичом и штукатуркой с эффектом состаренной поверхности.
В зоне гостиной потолок выкрашен темной краской для того, чтобы объединить зону гостиной и придать ей настроение! А детали мебели, декора и аксессуаров еще больше придают интерьеру характер.
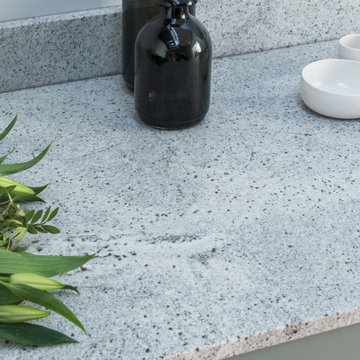
Agencement d'une cuisine avec un linéaire et un mur de placard. Plan de travail en granit Borgen. Ral des façades et des murs définit selon le camaïeu du granit. Réalisation sur-mesure par un menuisier des façades, des poignées intégrées et du caisson de la hotte.
crédit photo germain Herriau, stylisme aurélie lesage
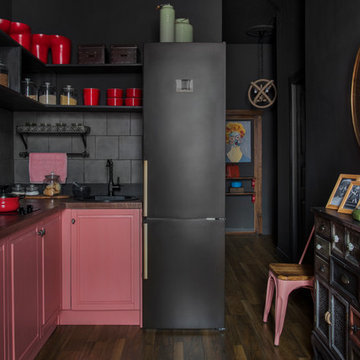
Архитектор, дизайнер, декоратор - Турченко Наталия
Фотограф - Мелекесцева Ольга
Design ideas for a mid-sized industrial l-shaped open plan kitchen in Moscow with raised-panel cabinets, wood benchtops, black splashback, porcelain splashback, laminate floors, no island, brown floor, brown benchtop and a drop-in sink.
Design ideas for a mid-sized industrial l-shaped open plan kitchen in Moscow with raised-panel cabinets, wood benchtops, black splashback, porcelain splashback, laminate floors, no island, brown floor, brown benchtop and a drop-in sink.
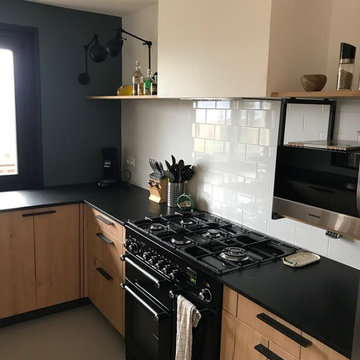
Mid-sized industrial u-shaped open plan kitchen in Lyon with beaded inset cabinets, light wood cabinets, no island, an undermount sink, granite benchtops, white splashback, ceramic splashback, black appliances, concrete floors, grey floor and black benchtop.
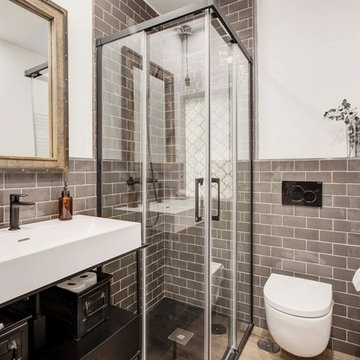
oovivoo, fotografoADP, Nacho Useros
Inspiration for a small industrial 3/4 bathroom in Madrid with a corner shower, a wall-mount toilet, gray tile, laminate floors, a trough sink, solid surface benchtops, brown floor, a sliding shower screen, subway tile, white walls and white benchtops.
Inspiration for a small industrial 3/4 bathroom in Madrid with a corner shower, a wall-mount toilet, gray tile, laminate floors, a trough sink, solid surface benchtops, brown floor, a sliding shower screen, subway tile, white walls and white benchtops.
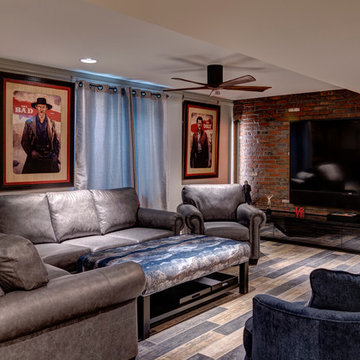
Photo by: Andy Warren
Inspiration for a mid-sized industrial look-out basement in Other with grey walls and multi-coloured floor.
Inspiration for a mid-sized industrial look-out basement in Other with grey walls and multi-coloured floor.
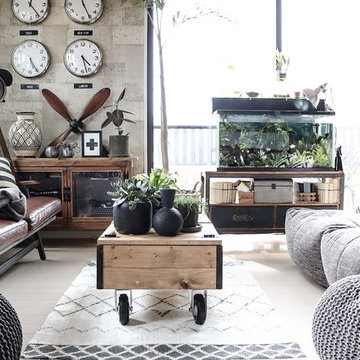
Be individual and add your own style. Incorporate quirky evergreen indoor plants and cacti to your coffee table, bringing your reading room to life. Explore materials and finishes, play with texture and mix leather sofas with soft modular loungers. Cushioned comforts paired with bold clocks and floor lamp complement this retro interior setting.
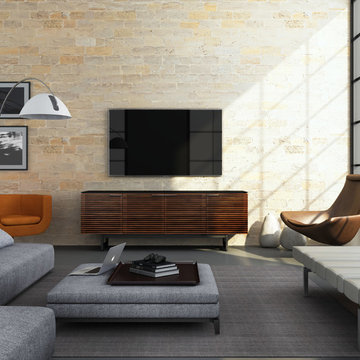
Inspiration for a mid-sized industrial formal open concept living room in Miami with beige walls, concrete floors, no fireplace, a wall-mounted tv and grey floor.
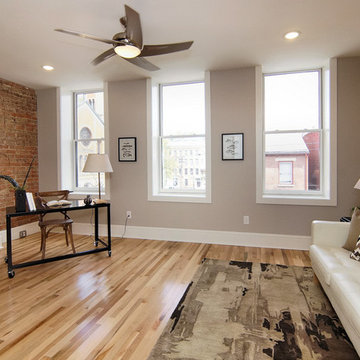
Large industrial study room in Cincinnati with grey walls, light hardwood floors, a freestanding desk, a standard fireplace, a brick fireplace surround and beige floor.
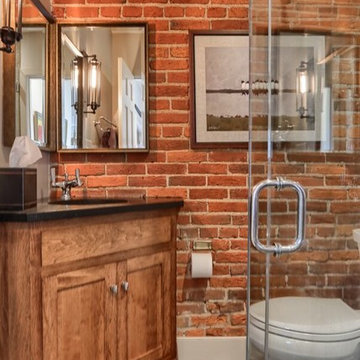
This is an example of a mid-sized industrial 3/4 bathroom in Other with shaker cabinets, medium wood cabinets, a corner shower, beige tile, brown tile, porcelain tile, porcelain floors, an undermount sink and engineered quartz benchtops.
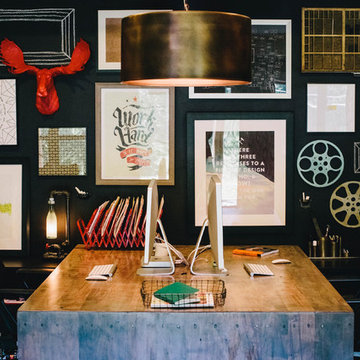
We had a great time styling all of the quirky decorative objects and artwork on the shelves and throughout the office space. Great way to show off the awesome personalities of the group. - Photography by Anne Simone
15,746 Industrial Home Design Photos
7


















