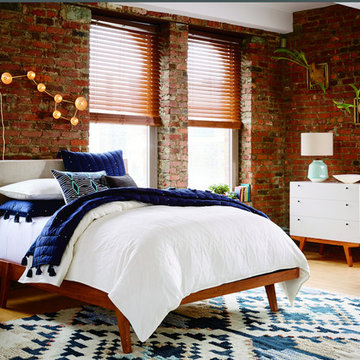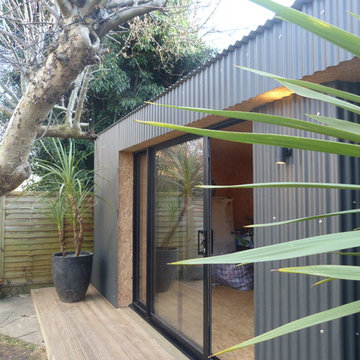15,746 Industrial Home Design Photos
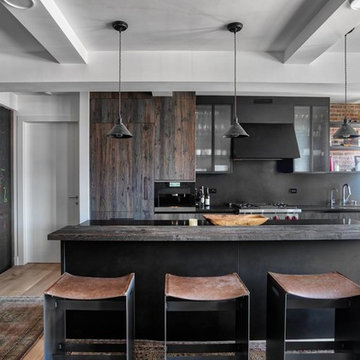
Reclaimed wood kitchen by Aster Cucine & designed by Urban Homes
This is an example of a mid-sized industrial kitchen in New York with glass-front cabinets, black splashback, stainless steel appliances, light hardwood floors, with island and black benchtop.
This is an example of a mid-sized industrial kitchen in New York with glass-front cabinets, black splashback, stainless steel appliances, light hardwood floors, with island and black benchtop.
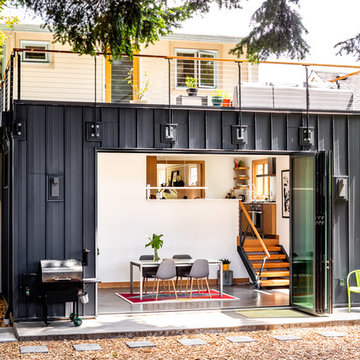
Cindy Apple
This is an example of a small industrial one-storey grey exterior in Seattle with metal siding and a flat roof.
This is an example of a small industrial one-storey grey exterior in Seattle with metal siding and a flat roof.
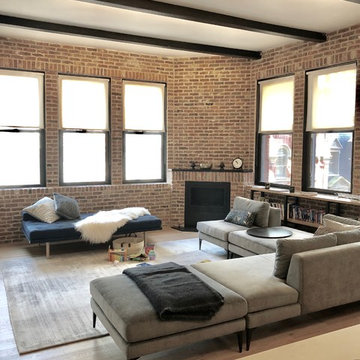
Manual Clutch Rollease Acmeda 3% screen shades
Mid-sized industrial loft-style living room in New York with a corner fireplace, a brick fireplace surround and brown floor.
Mid-sized industrial loft-style living room in New York with a corner fireplace, a brick fireplace surround and brown floor.
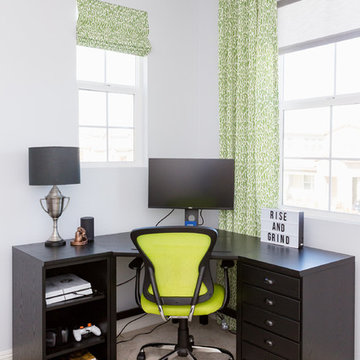
Robyn Lorenza Photography
Design ideas for a small industrial guest bedroom in San Diego with white walls, carpet and white floor.
Design ideas for a small industrial guest bedroom in San Diego with white walls, carpet and white floor.
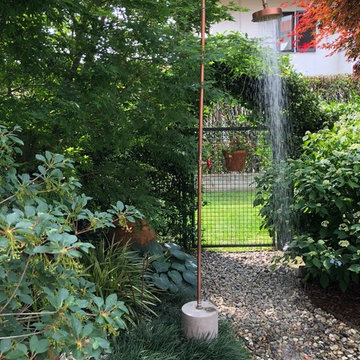
Designed by ID Alessandro Roncato
Inspiration for a small industrial backyard shaded garden for spring in Milan with a garden path and gravel.
Inspiration for a small industrial backyard shaded garden for spring in Milan with a garden path and gravel.
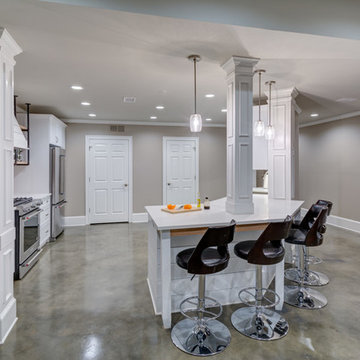
Client was looking for a bit of urban flair in her Alpharetta basement. To achieve some consistency with the upper levels of the home we mimicked the more traditional style columns but then complemented them with clean and simple shaker style cabinets and stainless steel appliances. By mixing brick and herringbone marble backsplashes an unexpected elegance was achieved while keeping the space with limited natural light from becoming too dark. Open hanging industrial pipe shelves and stained concrete floors complete the look.
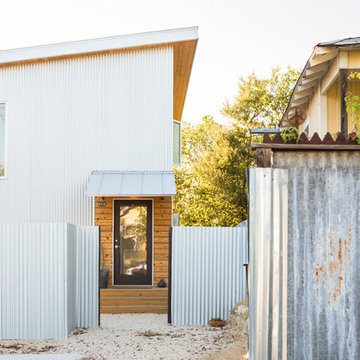
This is an example of a mid-sized industrial two-storey grey house exterior in Austin with metal siding, a shed roof and a metal roof.
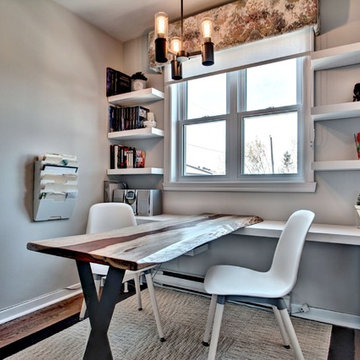
Design : Sandra Lajoie Design
Contracteur Général : Les Constructions Morrissette Inc.
Photographe : Créations Azur Photos
Photo of a small industrial study room in Montreal.
Photo of a small industrial study room in Montreal.
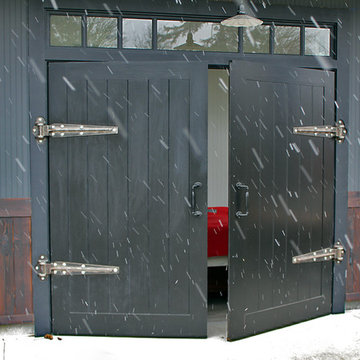
Design ideas for a mid-sized industrial one-storey grey house exterior in Seattle with mixed siding, a gable roof and a shingle roof.
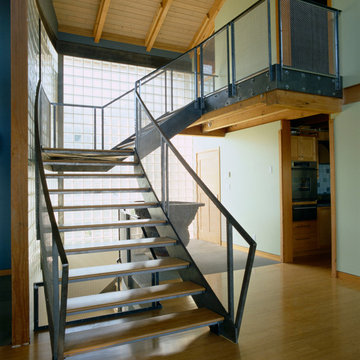
Sam Van Fleet
Mid-sized industrial wood l-shaped staircase in Orange County with open risers and metal railing.
Mid-sized industrial wood l-shaped staircase in Orange County with open risers and metal railing.
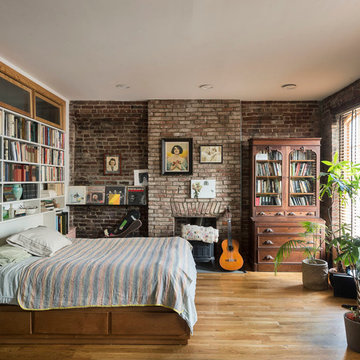
Bedroom is given warmth and character by exposed brick walls, wood burning stove, and hardwood floors.
Small industrial bedroom in New York with light hardwood floors, a wood stove and a brick fireplace surround.
Small industrial bedroom in New York with light hardwood floors, a wood stove and a brick fireplace surround.
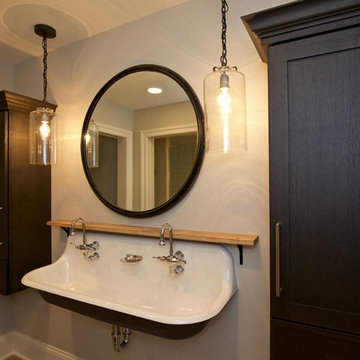
Design ideas for a mid-sized industrial 3/4 bathroom in Chicago with shaker cabinets, dark wood cabinets, grey walls, light hardwood floors, a wall-mount sink and wood benchtops.
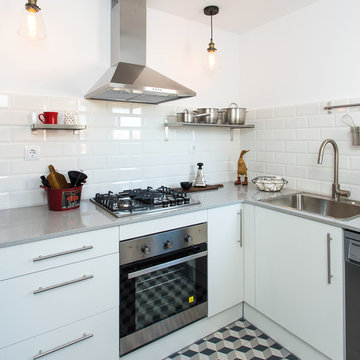
This is an example of a small industrial l-shaped separate kitchen in Barcelona with a drop-in sink, flat-panel cabinets, white cabinets, solid surface benchtops, white splashback, subway tile splashback, stainless steel appliances, ceramic floors and no island.
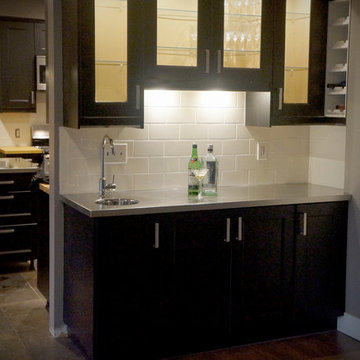
Vibra Stainless Steel Bar with Integral Welded In Mirrored Stainless Steel Sink
Mid-sized industrial home bar in Other.
Mid-sized industrial home bar in Other.
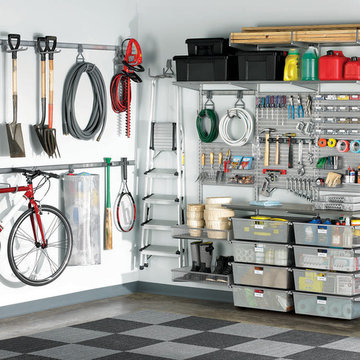
You'll be floored by how much space you can save when you organize your garage with elfa®! This space features Ventilated Shelves and Shelf Baskets to round up everything from sporting equipment and camping gear to paint cans and garden hoses. Smooth-gliding drawers organize smaller items while elfa utility Hooks and Holders get hard-to-store items up off the floor. elfa utility Boards combined with our Shelf, Boxes and Hooks create an organized space for hand tools and hardware. And like all elfa spaces, it's completely adjustable!
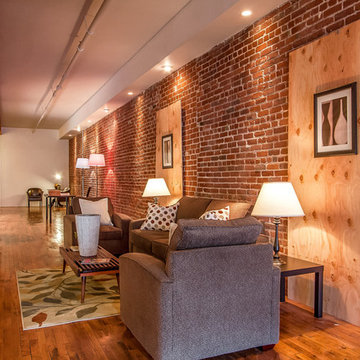
This is an example of a small industrial formal open concept living room in Los Angeles with medium hardwood floors, red walls, no fireplace and no tv.

Photo of a small industrial 3/4 bathroom in Paris with beaded inset cabinets, white cabinets, an alcove shower, a wall-mount toilet, green tile, mosaic tile, white walls, light hardwood floors, an undermount sink, beige floor, a hinged shower door, white benchtops, a single vanity and a floating vanity.

Finished Basement
Mid-sized industrial look-out basement in New York with a game room, grey walls, vinyl floors, no fireplace, grey floor and exposed beam.
Mid-sized industrial look-out basement in New York with a game room, grey walls, vinyl floors, no fireplace, grey floor and exposed beam.
15,746 Industrial Home Design Photos
5



















