15,746 Industrial Home Design Photos
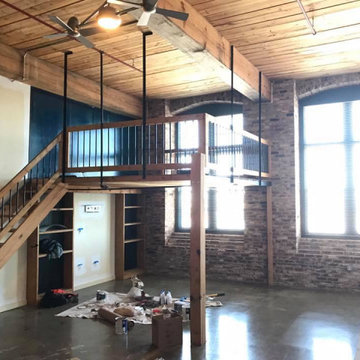
Photo of a small industrial loft-style bedroom in Atlanta with multi-coloured walls, concrete floors and grey floor.
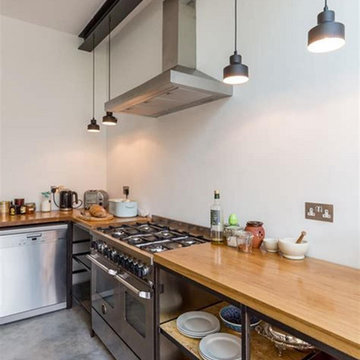
This is an example of a mid-sized industrial l-shaped eat-in kitchen in Columbus with a drop-in sink, open cabinets, wood benchtops, stainless steel appliances, concrete floors, grey floor and brown benchtop.
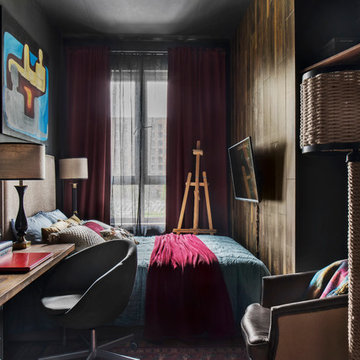
Архитектор, дизайнер, декоратор - Турченко Наталия
Фотограф - Мелекесцева Ольга
Mid-sized industrial master bedroom in Moscow with black walls, laminate floors and brown floor.
Mid-sized industrial master bedroom in Moscow with black walls, laminate floors and brown floor.

Photo of a mid-sized industrial open plan dining in Other with white walls, medium hardwood floors, no fireplace and brown floor.
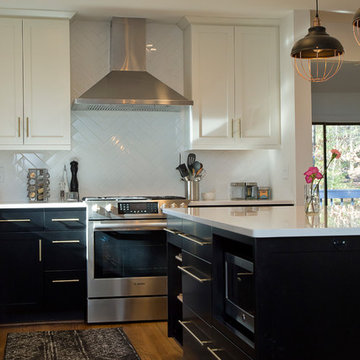
This beautiful black and white kitchen has great walnut and bronze touches that make the space feel warm and inviting. The black base cabinets ground the space while the white wall cabinets and herringbone subway tile keep the space light and bright.
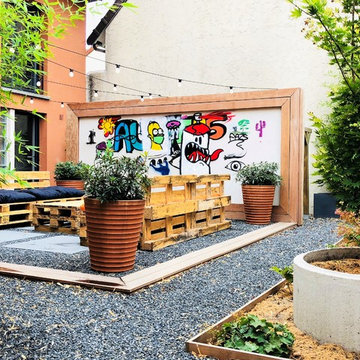
Florian Préault
Inspiration for a small industrial courtyard full sun xeriscape in Paris with a container garden and gravel.
Inspiration for a small industrial courtyard full sun xeriscape in Paris with a container garden and gravel.
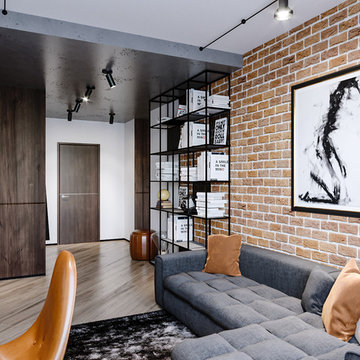
Modern studio apartment for the young girl.
Visualisation by Sergey Groshkov
This is an example of a mid-sized industrial formal loft-style living room in Frankfurt with white walls, laminate floors, no fireplace, a freestanding tv and beige floor.
This is an example of a mid-sized industrial formal loft-style living room in Frankfurt with white walls, laminate floors, no fireplace, a freestanding tv and beige floor.
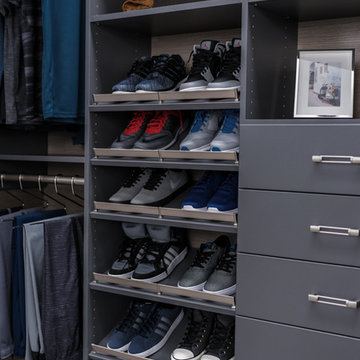
Photo of a mid-sized industrial men's walk-in wardrobe in Charleston with grey floor, open cabinets, grey cabinets and ceramic floors.
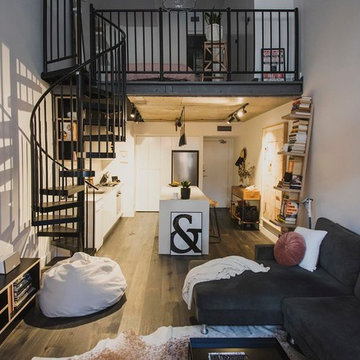
Gregg Jowett
Photo of a small industrial loft-style living room in Sydney with white walls, dark hardwood floors and grey floor.
Photo of a small industrial loft-style living room in Sydney with white walls, dark hardwood floors and grey floor.
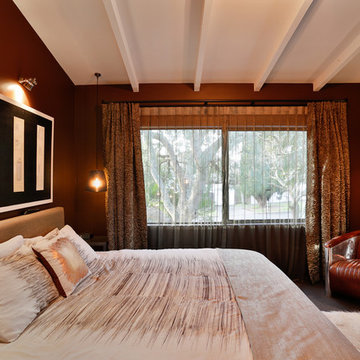
New black steel joinery added throughout the renovation. Rich brown walls are lifted with heavily textured curtains and accessoried. The industrial feel is caried through in the lighting, furniture and metallic sheer curtains. Interior design: Hayley Dryland Photography: Jamie Cobel
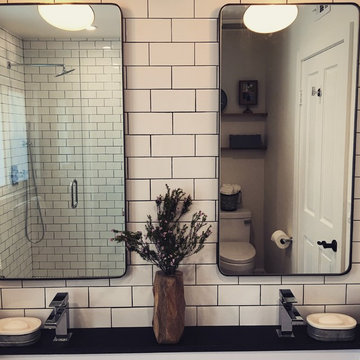
HVI
Inspiration for a mid-sized industrial kids bathroom in Los Angeles with open cabinets, medium wood cabinets, an alcove shower, a one-piece toilet, white tile, subway tile, white walls, ceramic floors, a trough sink and granite benchtops.
Inspiration for a mid-sized industrial kids bathroom in Los Angeles with open cabinets, medium wood cabinets, an alcove shower, a one-piece toilet, white tile, subway tile, white walls, ceramic floors, a trough sink and granite benchtops.
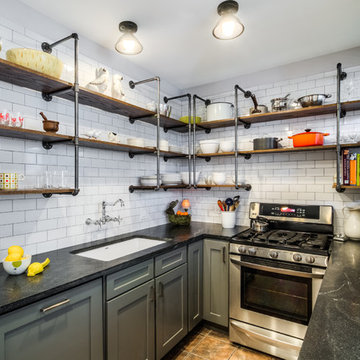
XL Visions
Design ideas for a small industrial l-shaped kitchen in Boston with an undermount sink, shaker cabinets, grey cabinets, granite benchtops, white splashback, subway tile splashback, no island, stainless steel appliances, slate floors and brown floor.
Design ideas for a small industrial l-shaped kitchen in Boston with an undermount sink, shaker cabinets, grey cabinets, granite benchtops, white splashback, subway tile splashback, no island, stainless steel appliances, slate floors and brown floor.
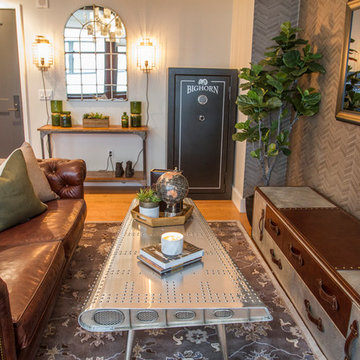
JL Interiors is a LA-based creative/diverse firm that specializes in residential interiors. JL Interiors empowers homeowners to design their dream home that they can be proud of! The design isn’t just about making things beautiful; it’s also about making things work beautifully. Contact us for a free consultation Hello@JLinteriors.design _ 310.390.6849_ www.JLinteriors.design
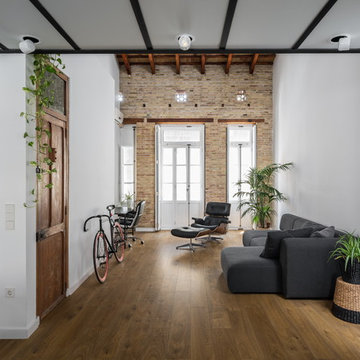
Photo of a mid-sized industrial formal open concept living room in Valencia with white walls, medium hardwood floors, no fireplace and no tv.
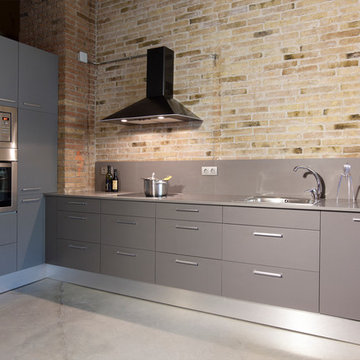
Design ideas for a mid-sized industrial l-shaped separate kitchen in Barcelona with a single-bowl sink, flat-panel cabinets, grey cabinets, stainless steel appliances and no island.
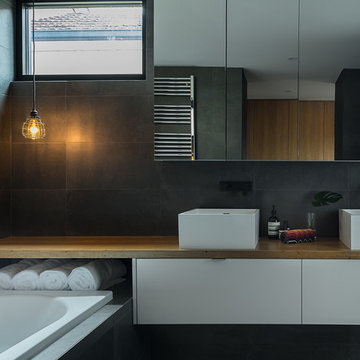
Mid-sized industrial master bathroom in Melbourne with a vessel sink, flat-panel cabinets, white cabinets, wood benchtops, a drop-in tub, an alcove shower, a one-piece toilet, black tile, porcelain tile, black walls and porcelain floors.
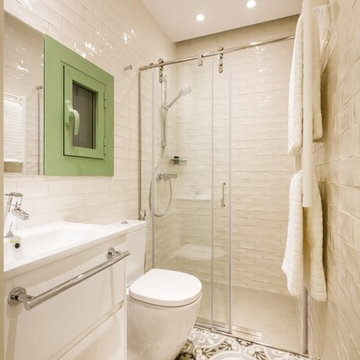
Inspiration for a mid-sized industrial 3/4 bathroom in Barcelona with flat-panel cabinets, white cabinets, an alcove shower, a two-piece toilet, white tile, ceramic tile, ceramic floors, a trough sink and beige walls.
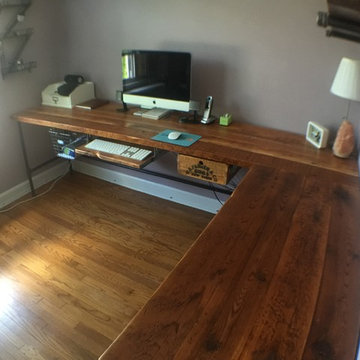
Urban Wood Goods desk with accessories
Inspiration for a mid-sized industrial home office in Chicago with beige walls, medium hardwood floors and a freestanding desk.
Inspiration for a mid-sized industrial home office in Chicago with beige walls, medium hardwood floors and a freestanding desk.
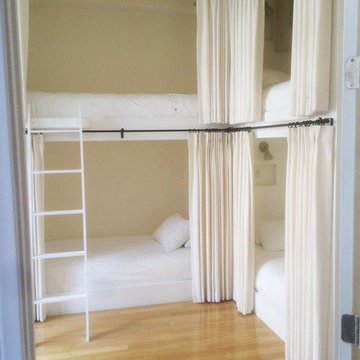
Custom bunk bed design and fabrication for a live and work loft space
Small industrial bedroom in Los Angeles with beige walls, light hardwood floors and no fireplace.
Small industrial bedroom in Los Angeles with beige walls, light hardwood floors and no fireplace.
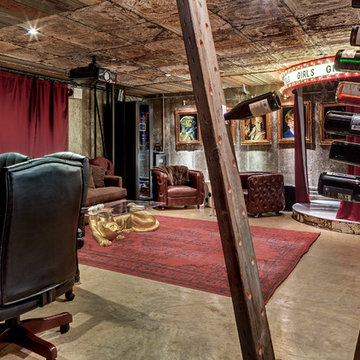
Creatively designed by domiteaux + baggett architects.
Inspiration for a mid-sized industrial fully buried basement in Dallas with grey walls, concrete floors and no fireplace.
Inspiration for a mid-sized industrial fully buried basement in Dallas with grey walls, concrete floors and no fireplace.
15,746 Industrial Home Design Photos
6


















