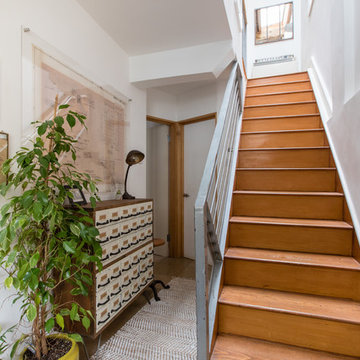Neutral Palettes 332 Industrial Home Design Photos
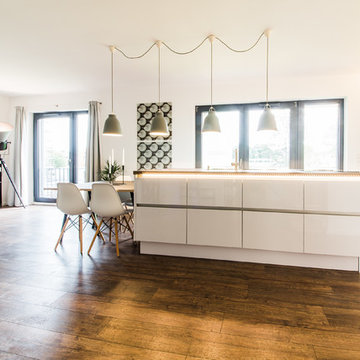
Modern Industrial Minimal - picture by Pascal Faßbender
Photo of a mid-sized industrial open plan dining in Berlin with white walls, medium hardwood floors, no fireplace and brown floor.
Photo of a mid-sized industrial open plan dining in Berlin with white walls, medium hardwood floors, no fireplace and brown floor.
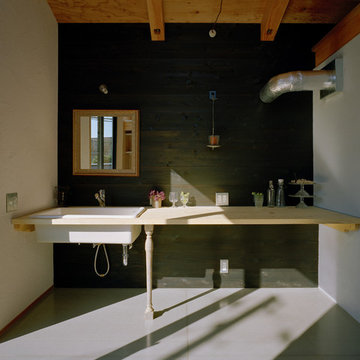
Inspiration for an industrial single-wall laundry room in Other with a drop-in sink, wood benchtops, black walls, open cabinets, grey floor and beige benchtop.
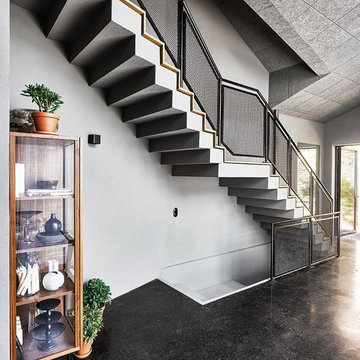
Fotos: http://www.thorstenarendt.de/
Mid-sized industrial painted wood straight staircase in Cologne with painted wood risers and metal railing.
Mid-sized industrial painted wood straight staircase in Cologne with painted wood risers and metal railing.
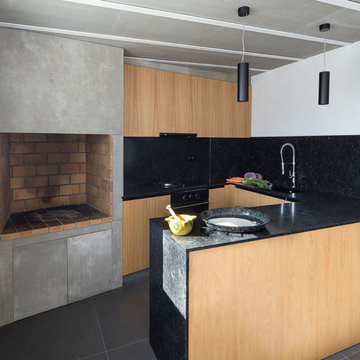
Fotografía: David Zarzoso
Design ideas for an industrial u-shaped eat-in kitchen in Valencia with flat-panel cabinets, black benchtop, light wood cabinets, black splashback, black appliances, a peninsula and grey floor.
Design ideas for an industrial u-shaped eat-in kitchen in Valencia with flat-panel cabinets, black benchtop, light wood cabinets, black splashback, black appliances, a peninsula and grey floor.
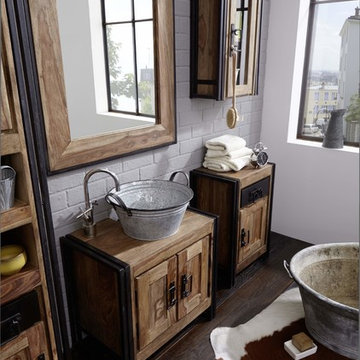
Faitout Fotodesign
Inspiration for a small industrial 3/4 bathroom in Dusseldorf with recessed-panel cabinets, medium wood cabinets, a freestanding tub, white tile, white walls, dark hardwood floors, a vessel sink, wood benchtops, brown floor and brown benchtops.
Inspiration for a small industrial 3/4 bathroom in Dusseldorf with recessed-panel cabinets, medium wood cabinets, a freestanding tub, white tile, white walls, dark hardwood floors, a vessel sink, wood benchtops, brown floor and brown benchtops.
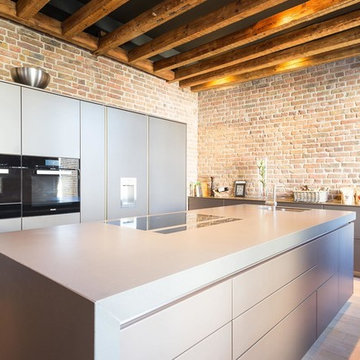
Photo of a large industrial l-shaped open plan kitchen in Cologne with an integrated sink, flat-panel cabinets, grey cabinets, black appliances, light hardwood floors, multiple islands and beige floor.
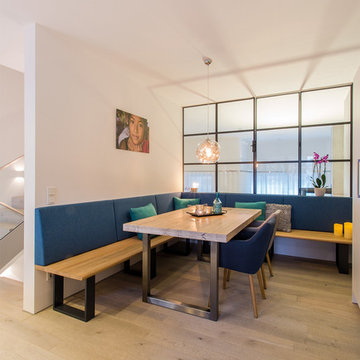
This is an example of a mid-sized industrial open plan dining in Hamburg with white walls, light hardwood floors, no fireplace and beige floor.
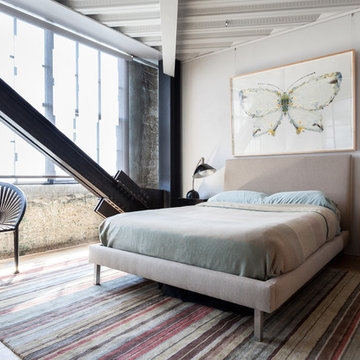
Kat Alves Photography
Inspiration for an industrial bedroom in San Francisco with grey walls and light hardwood floors.
Inspiration for an industrial bedroom in San Francisco with grey walls and light hardwood floors.
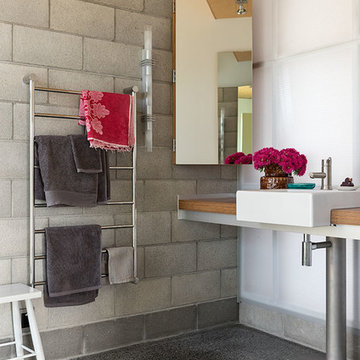
Photo of a large industrial bathroom in Hamilton with white walls, concrete floors, wood benchtops, brown benchtops, a vessel sink and grey floor.
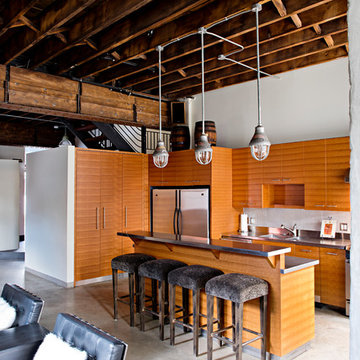
This is an example of an industrial l-shaped kitchen in Toronto with flat-panel cabinets, medium wood cabinets, white splashback, stainless steel appliances, concrete floors, with island, grey floor and grey benchtop.
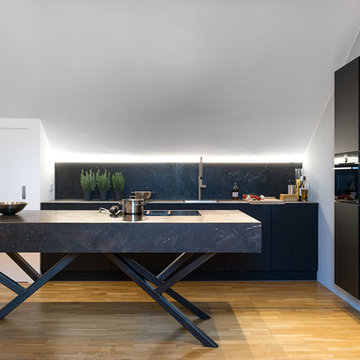
Die schwarze Küche findet immer mehr Anhänger. Egal ob Edelstahl, Holz oder Stein, mit einer schwarzen Küche ergeben diese Materialien Ihre perfekte Traumküche.
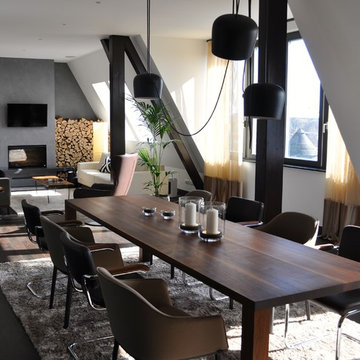
Photo of a large industrial dining room in Berlin with white walls, dark hardwood floors, a wood stove, a plaster fireplace surround and brown floor.
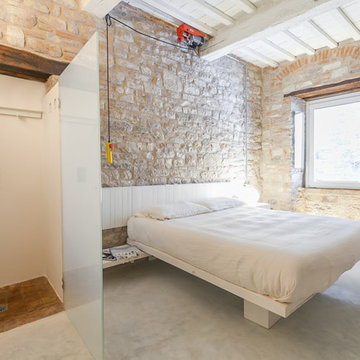
Edi Solari Photographer
Design ideas for a mid-sized industrial master bedroom in Rome with concrete floors, multi-coloured walls and grey floor.
Design ideas for a mid-sized industrial master bedroom in Rome with concrete floors, multi-coloured walls and grey floor.
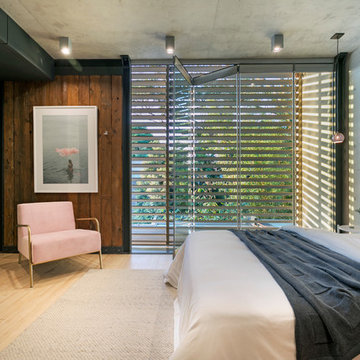
Brett Boardman Photograpphy
Inspiration for an industrial master bedroom in Sydney with grey walls, bamboo floors and beige floor.
Inspiration for an industrial master bedroom in Sydney with grey walls, bamboo floors and beige floor.
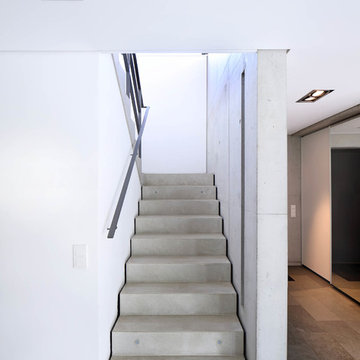
Design ideas for a small industrial concrete straight staircase in Stuttgart with concrete risers and metal railing.
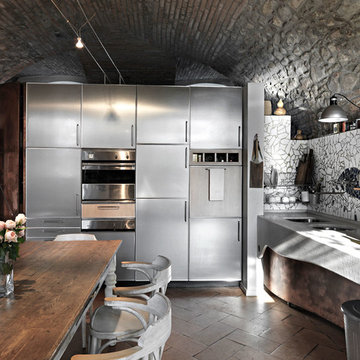
Interior design - zona cucina
Inspiration for an industrial l-shaped kitchen in Other with a double-bowl sink, stainless steel cabinets, flat-panel cabinets, mosaic tile splashback, stainless steel appliances, brick floors, no island, brown floor and grey benchtop.
Inspiration for an industrial l-shaped kitchen in Other with a double-bowl sink, stainless steel cabinets, flat-panel cabinets, mosaic tile splashback, stainless steel appliances, brick floors, no island, brown floor and grey benchtop.
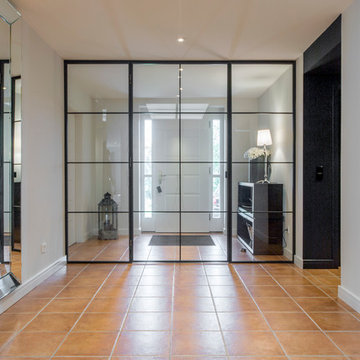
So sieht der EIngangbereich mit der neuen Stahl/Glastür nun aus
Inspiration for a mid-sized industrial hallway in Hanover with beige walls, terra-cotta floors and red floor.
Inspiration for a mid-sized industrial hallway in Hanover with beige walls, terra-cotta floors and red floor.
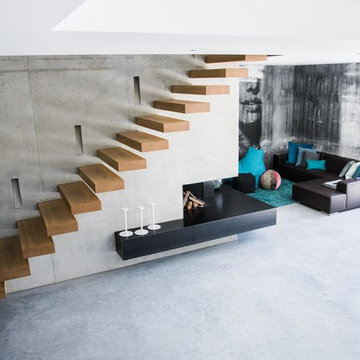
Mid-sized industrial painted wood straight staircase in Munich with open risers.
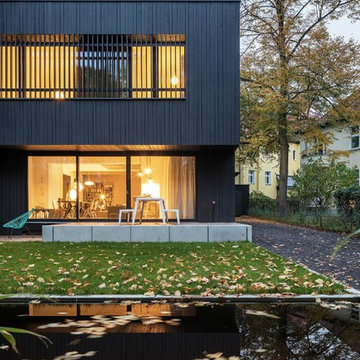
© Philipp Obkircher
This is an example of a small industrial backyard deck in Berlin with no cover.
This is an example of a small industrial backyard deck in Berlin with no cover.
Neutral Palettes 332 Industrial Home Design Photos
8



















