Neutral Palettes 332 Industrial Home Design Photos
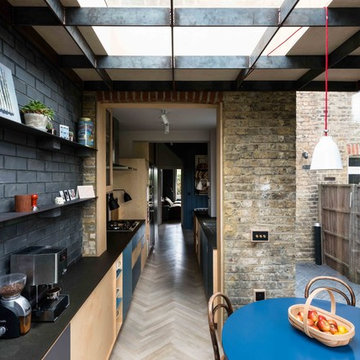
Photo of an industrial galley kitchen in London with an undermount sink, flat-panel cabinets, light wood cabinets, black splashback, brick splashback, light hardwood floors, no island and beige floor.
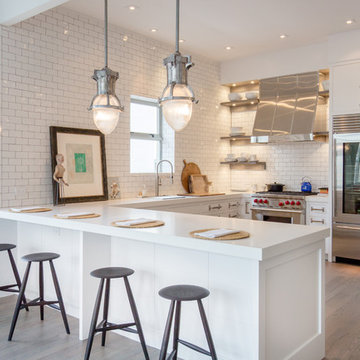
Photo of a mid-sized industrial u-shaped open plan kitchen in New York with white cabinets, quartz benchtops, white splashback, subway tile splashback, stainless steel appliances, light hardwood floors, a peninsula and flat-panel cabinets.
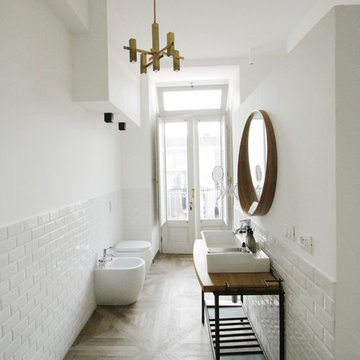
@FattoreQ
This is an example of an expansive industrial 3/4 bathroom in Turin with flat-panel cabinets, white cabinets, a curbless shower, a one-piece toilet, white tile, porcelain tile, white walls, porcelain floors, wood benchtops, brown floor, an open shower, a console sink and brown benchtops.
This is an example of an expansive industrial 3/4 bathroom in Turin with flat-panel cabinets, white cabinets, a curbless shower, a one-piece toilet, white tile, porcelain tile, white walls, porcelain floors, wood benchtops, brown floor, an open shower, a console sink and brown benchtops.
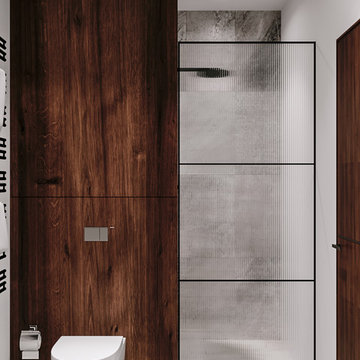
Modern studio apartment for the young girl.
Inspiration for a small industrial master bathroom in Frankfurt with flat-panel cabinets, gray tile, ceramic tile, concrete benchtops, medium wood cabinets, an alcove shower, a wall-mount toilet, grey walls, ceramic floors, a console sink, grey floor and a hinged shower door.
Inspiration for a small industrial master bathroom in Frankfurt with flat-panel cabinets, gray tile, ceramic tile, concrete benchtops, medium wood cabinets, an alcove shower, a wall-mount toilet, grey walls, ceramic floors, a console sink, grey floor and a hinged shower door.
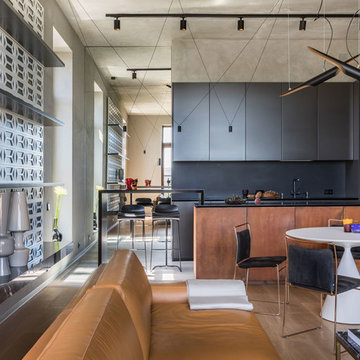
Авторы проекта: Александра Казаковцева и Мария Махонина. Фото: Михаил Степанов
Design ideas for an industrial formal open concept living room in Saint Petersburg with grey walls, medium hardwood floors and brown floor.
Design ideas for an industrial formal open concept living room in Saint Petersburg with grey walls, medium hardwood floors and brown floor.
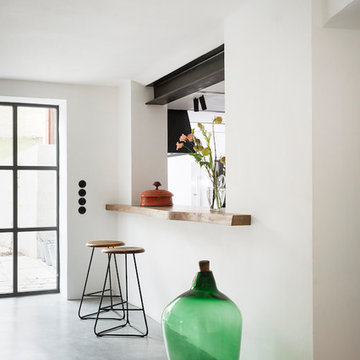
Eine grosszügige Durchreiche verbindet das Esszimmer mit der Küche. So wird nicht nur die Raumfolge grosszügiger und luftiger, sondern es entsteht auch ein sehr kommunikativer Ort an der Bar.
Foto: Sorin Morar
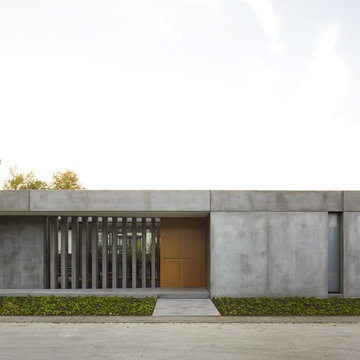
This is an example of a mid-sized industrial one-storey concrete grey house exterior in Other with a flat roof.
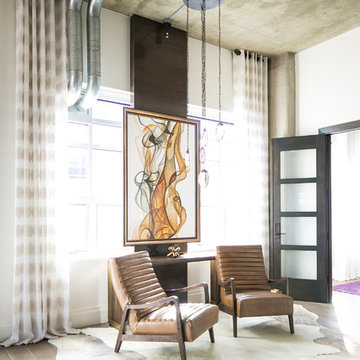
Ryan Garvin Photography, Robeson Design
Inspiration for a mid-sized industrial entry hall in Denver with white walls, medium hardwood floors, a single front door, a dark wood front door and grey floor.
Inspiration for a mid-sized industrial entry hall in Denver with white walls, medium hardwood floors, a single front door, a dark wood front door and grey floor.
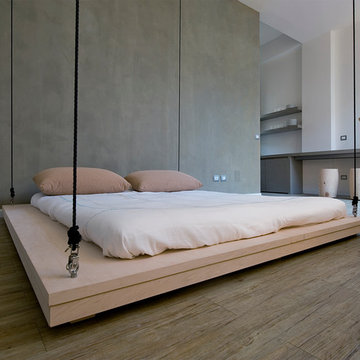
Maria Teresa Furnari
Inspiration for an industrial master bedroom in Catania-Palermo with grey walls and medium hardwood floors.
Inspiration for an industrial master bedroom in Catania-Palermo with grey walls and medium hardwood floors.
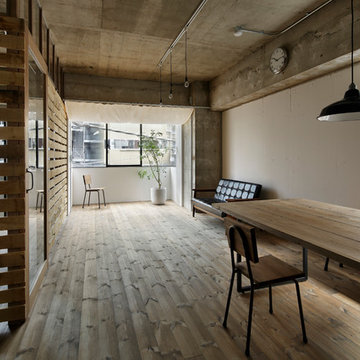
繁田諭(Satoshi Shigeta)
This is an example of an industrial living room in Tokyo with medium hardwood floors, no fireplace, brown floor and no tv.
This is an example of an industrial living room in Tokyo with medium hardwood floors, no fireplace, brown floor and no tv.
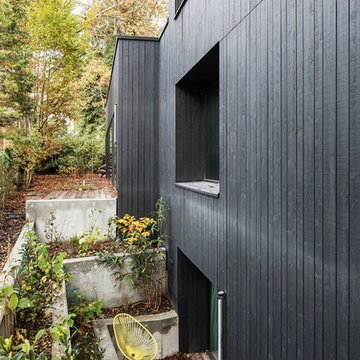
© Philipp Obkircher
Design ideas for a mid-sized industrial two-storey black house exterior in Berlin with wood siding and a flat roof.
Design ideas for a mid-sized industrial two-storey black house exterior in Berlin with wood siding and a flat roof.
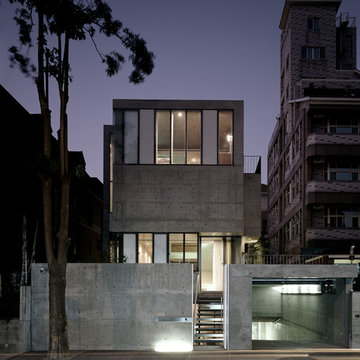
Christian Richters
This is an example of an expansive industrial two-storey concrete grey house exterior in Hamburg with a flat roof.
This is an example of an expansive industrial two-storey concrete grey house exterior in Hamburg with a flat roof.
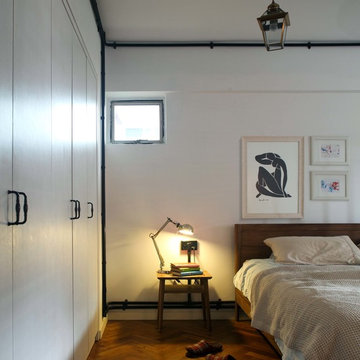
Photo of an industrial bedroom in Singapore with white walls, medium hardwood floors and brown floor.
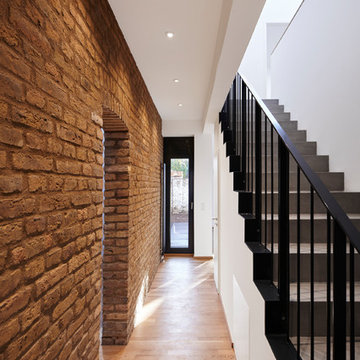
Lennart Wiedemuth
Design ideas for a mid-sized industrial hallway in Frankfurt with white walls, medium hardwood floors and brown floor.
Design ideas for a mid-sized industrial hallway in Frankfurt with white walls, medium hardwood floors and brown floor.
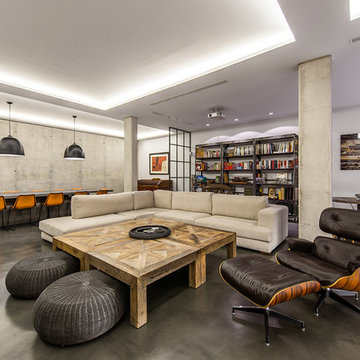
© Adolfo Gosálvez Photography
Large industrial open concept living room in Madrid with a library, no fireplace, a built-in media wall, concrete floors and grey walls.
Large industrial open concept living room in Madrid with a library, no fireplace, a built-in media wall, concrete floors and grey walls.
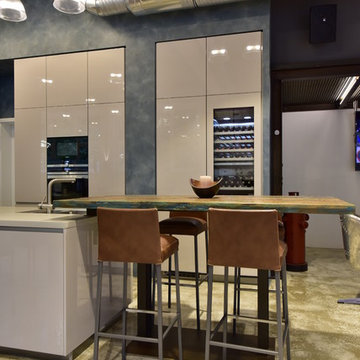
Photo of a mid-sized industrial galley eat-in kitchen in Other with a drop-in sink, flat-panel cabinets, white cabinets, black appliances, marble floors, a peninsula, beige floor and white benchtop.

Mathieu Fiol
Photo of an industrial open concept family room in Paris with white walls, concrete floors and grey floor.
Photo of an industrial open concept family room in Paris with white walls, concrete floors and grey floor.
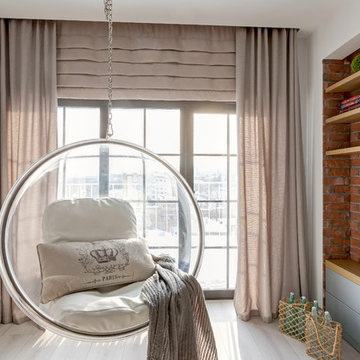
Давлетбердин Руслан
Industrial open concept family room in Other with white walls, light hardwood floors and beige floor.
Industrial open concept family room in Other with white walls, light hardwood floors and beige floor.
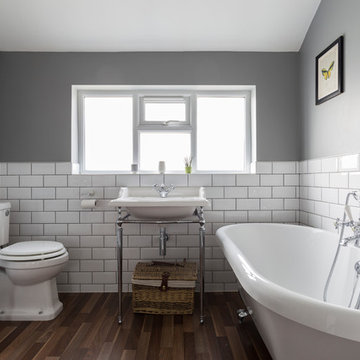
Chris Snook © 2016 Houzz
Design ideas for an industrial bathroom in London with a claw-foot tub, a two-piece toilet, white tile, subway tile, grey walls, a console sink and dark hardwood floors.
Design ideas for an industrial bathroom in London with a claw-foot tub, a two-piece toilet, white tile, subway tile, grey walls, a console sink and dark hardwood floors.
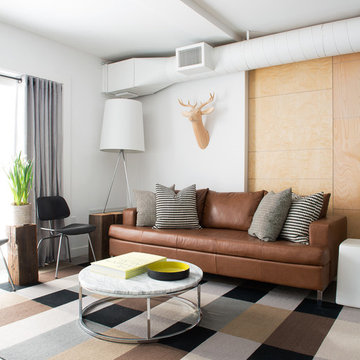
Alex Lukey Photography
Inspiration for an industrial living room in Toronto with white walls.
Inspiration for an industrial living room in Toronto with white walls.
Neutral Palettes 332 Industrial Home Design Photos
5


















