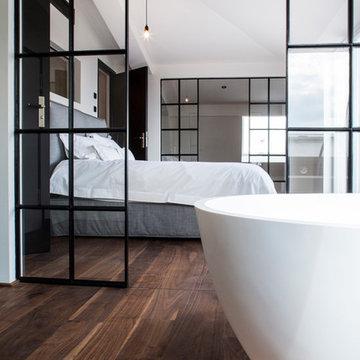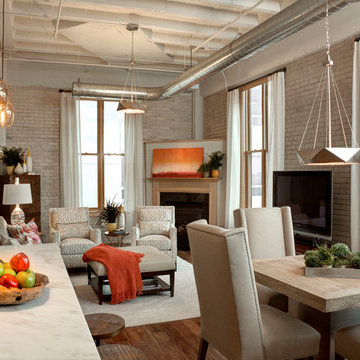Neutral Palettes 332 Industrial Home Design Photos
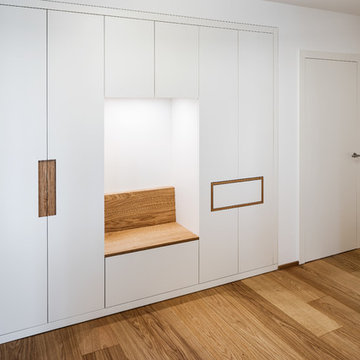
Jannis Wiebusch
Photo of a mid-sized industrial hallway in Essen with white walls, medium hardwood floors and brown floor.
Photo of a mid-sized industrial hallway in Essen with white walls, medium hardwood floors and brown floor.
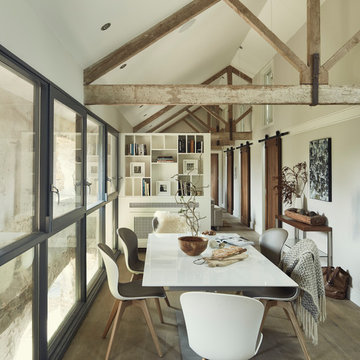
Philip Lauterbach
Design ideas for an industrial separate dining room in Other with grey walls, medium hardwood floors and brown floor.
Design ideas for an industrial separate dining room in Other with grey walls, medium hardwood floors and brown floor.
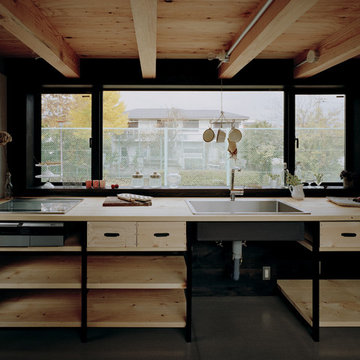
This is an example of an industrial kitchen in Other with a drop-in sink, open cabinets, light wood cabinets, wood benchtops, stainless steel appliances and no island.
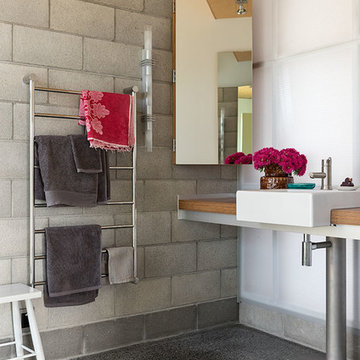
Photo of a large industrial bathroom in Hamilton with white walls, concrete floors, wood benchtops, brown benchtops, a vessel sink and grey floor.
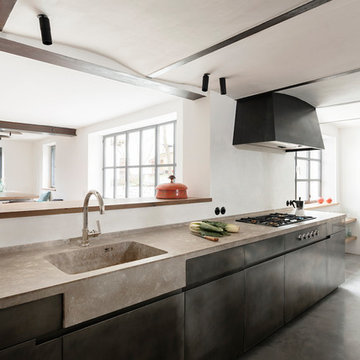
Die Fronten des Küchenblocks sind mit Zinnblech belegt, was einen industriellen, aber gleichzeitig warmen Charakter hat - eine Barplatte aus Altholz Eiche schafft den Übergang zum Essbereich.
Foto: Sorin Morar
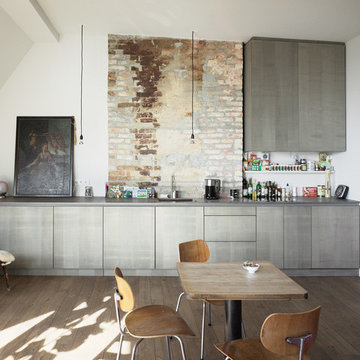
Design ideas for a large industrial single-wall eat-in kitchen in Berlin with flat-panel cabinets, medium hardwood floors, no island, grey cabinets, an integrated sink and multi-coloured splashback.
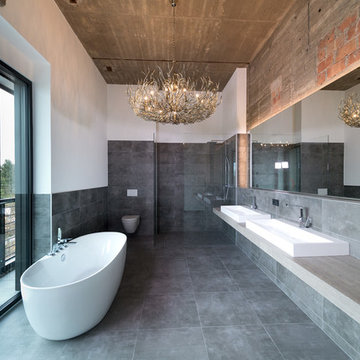
Large industrial master bathroom in Other with a freestanding tub, a curbless shower, stone tile, ceramic floors, a vessel sink, solid surface benchtops, grey floor, an open shower, a wall-mount toilet, gray tile and white walls.
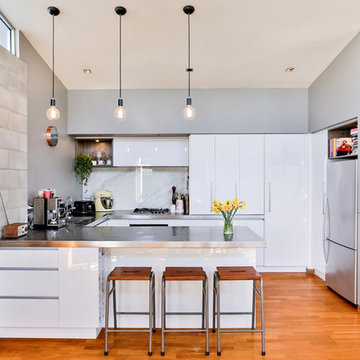
Modern Industrial Kitchen Renovation in Inner City Auckland by Jag Kitchens Ltd.
Photo of a large industrial u-shaped open plan kitchen in Auckland with a double-bowl sink, flat-panel cabinets, white cabinets, stainless steel benchtops, white splashback, glass sheet splashback, stainless steel appliances, medium hardwood floors, with island and multi-coloured floor.
Photo of a large industrial u-shaped open plan kitchen in Auckland with a double-bowl sink, flat-panel cabinets, white cabinets, stainless steel benchtops, white splashback, glass sheet splashback, stainless steel appliances, medium hardwood floors, with island and multi-coloured floor.
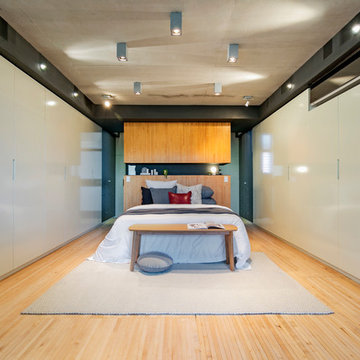
Brett Boardman Photograpphy
Design ideas for an industrial master bedroom in Sydney with bamboo floors and beige floor.
Design ideas for an industrial master bedroom in Sydney with bamboo floors and beige floor.
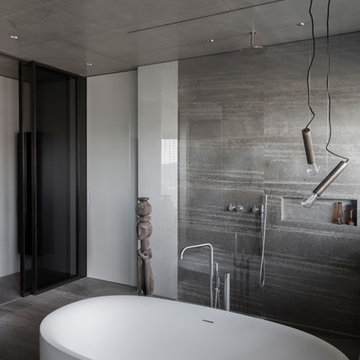
Inspiration for a mid-sized industrial 3/4 bathroom in Stuttgart with a freestanding tub, an open shower, beige tile, gray tile, concrete floors, grey floor and an open shower.
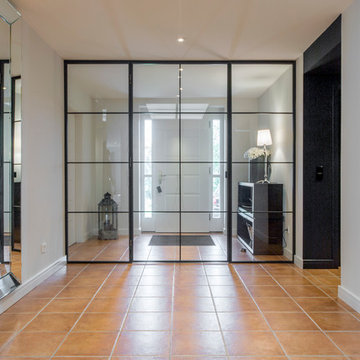
So sieht der EIngangbereich mit der neuen Stahl/Glastür nun aus
Inspiration for a mid-sized industrial hallway in Hanover with beige walls, terra-cotta floors and red floor.
Inspiration for a mid-sized industrial hallway in Hanover with beige walls, terra-cotta floors and red floor.
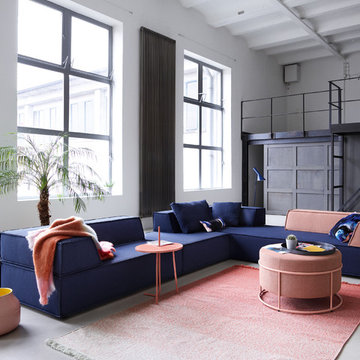
Expansive industrial loft-style living room in Stuttgart with white walls, concrete floors, no fireplace, no tv and grey floor.
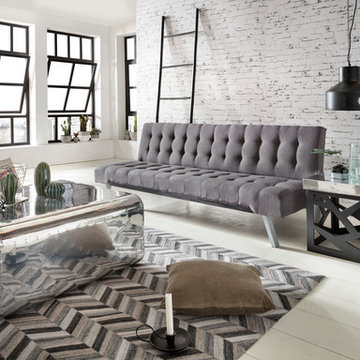
Faitout Fotodesign
Photo of a mid-sized industrial enclosed living room in Dusseldorf with white walls, light hardwood floors, no fireplace and white floor.
Photo of a mid-sized industrial enclosed living room in Dusseldorf with white walls, light hardwood floors, no fireplace and white floor.
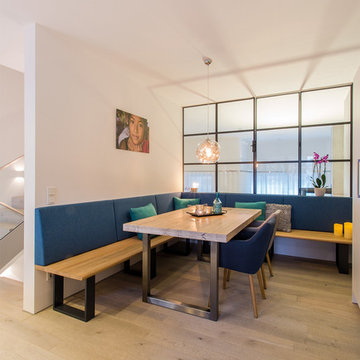
This is an example of a mid-sized industrial open plan dining in Hamburg with white walls, light hardwood floors, no fireplace and beige floor.
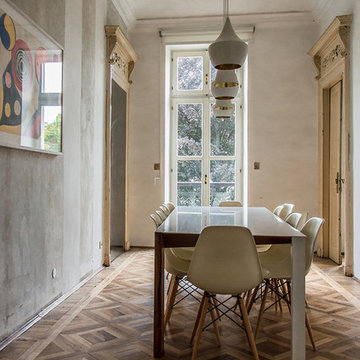
Photo of an industrial dining room in Turin with grey walls, medium hardwood floors and brown floor.
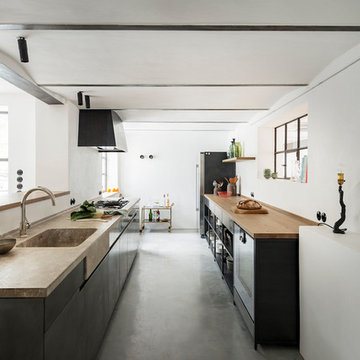
Im ehemaligen Hühnerstall findet sich nun die Küche. Ein Küchenblock mit einer Natursteinplatte mit eingefrästem Becken und Fronten aus Zinn wird ergänzt durch eine offene Zeile aus Stahl und Holz gegenüber, die zusammen die freundliche "Kochwerkstatt" bilden.
Foto: Sorin Morar
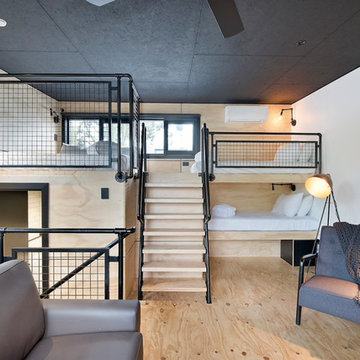
Photo of a small industrial loft-style bedroom in Sydney with white walls, plywood floors and beige floor.
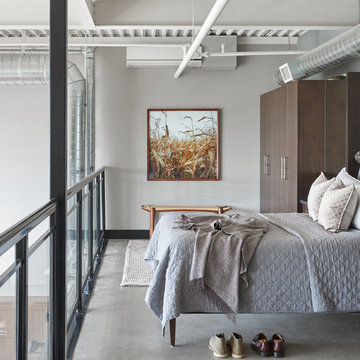
Stephani Buchman Photography
Mid-sized industrial loft-style bedroom in Toronto with concrete floors, grey floor and grey walls.
Mid-sized industrial loft-style bedroom in Toronto with concrete floors, grey floor and grey walls.
Neutral Palettes 332 Industrial Home Design Photos
4



















