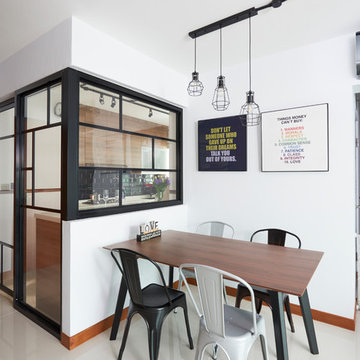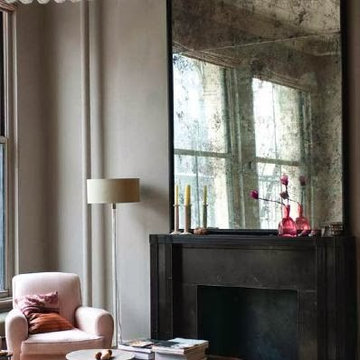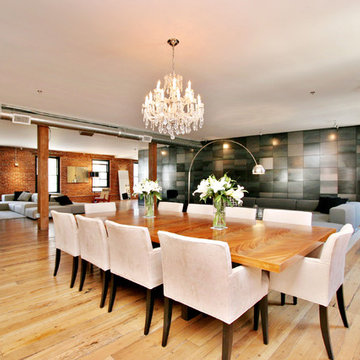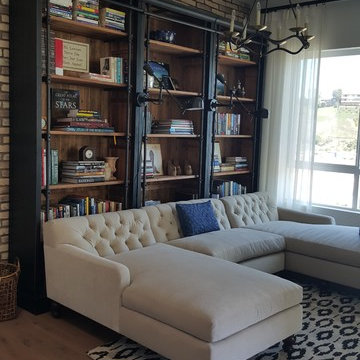1,904 Industrial Home Design Photos
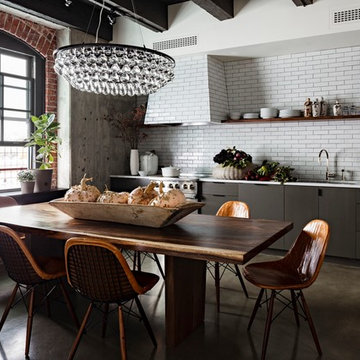
This loft apartment is on Portland’s NW 13th Avenue, one of Portland’s most interesting streets. Located in the recently transformed Pearl District, the street is a busy ensemble of shops and apartments housed in late-19th and early-20th-century loft warehouse structures, with the buildings largely intact as originally built, including special features such as water towers, loading docks, old brick, and original painted signs.
Photos by Lincoln Barbour.
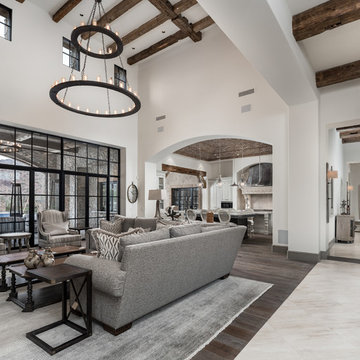
World Renowned Architecture Firm Fratantoni Design created this beautiful home! They design home plans for families all over the world in any size and style. They also have in-house Interior Designer Firm Fratantoni Interior Designers and world class Luxury Home Building Firm Fratantoni Luxury Estates! Hire one or all three companies to design and build and or remodel your home!
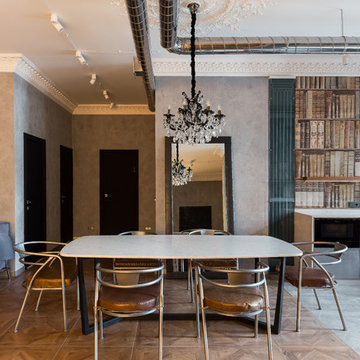
Inspiration for an industrial open plan dining with grey walls, medium hardwood floors and brown floor.
Find the right local pro for your project
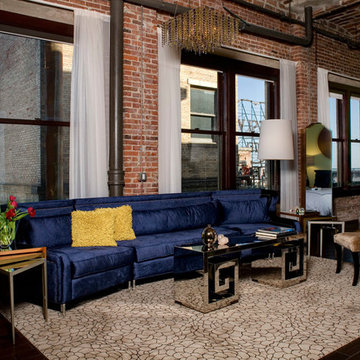
David Blank
Photo of an industrial formal living room in Los Angeles with grey walls, dark hardwood floors and no fireplace.
Photo of an industrial formal living room in Los Angeles with grey walls, dark hardwood floors and no fireplace.
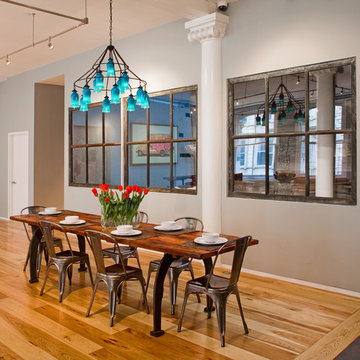
Location: New York, NY, USA
A beautiful loft in a former Industrial Building in Tribeca. We used many re-claimed and salvaged items to complement the architecture and original purpose of the building.
Photograbed by: Randl Bye
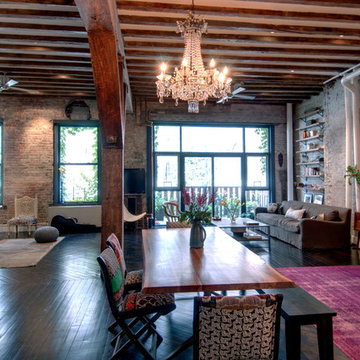
Design ideas for an industrial open plan dining in New York with dark hardwood floors.
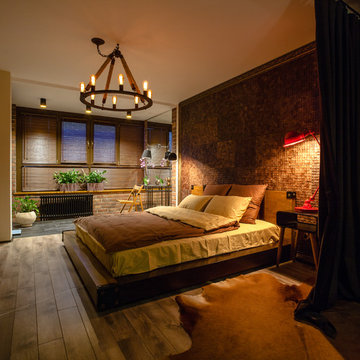
Интерьер спальни
Design ideas for a mid-sized industrial loft-style bedroom in Other with multi-coloured walls, medium hardwood floors and no fireplace.
Design ideas for a mid-sized industrial loft-style bedroom in Other with multi-coloured walls, medium hardwood floors and no fireplace.
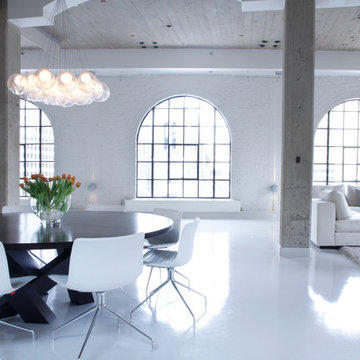
Esther Hershcovich © 2013 Houzz
Photo of an expansive industrial living room in Montreal with white walls and white floor.
Photo of an expansive industrial living room in Montreal with white walls and white floor.
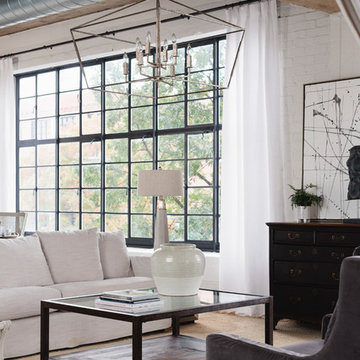
This is an example of an industrial living room in Birmingham with white walls and beige floor.
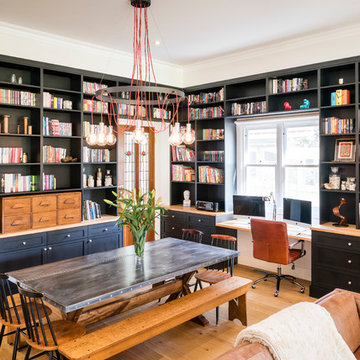
A library-wrapped dining room. Clever incorporation of a desk with a view.
Photography Tim Turner
Inspiration for a large industrial open plan dining in Melbourne with white walls, light hardwood floors, no fireplace and brown floor.
Inspiration for a large industrial open plan dining in Melbourne with white walls, light hardwood floors, no fireplace and brown floor.
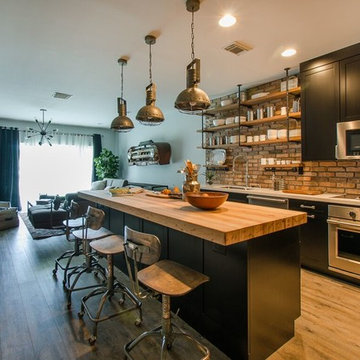
John Lennon
Design ideas for a small industrial kitchen in Miami with a double-bowl sink, shaker cabinets, black cabinets, quartz benchtops, terra-cotta splashback, stainless steel appliances, vinyl floors and with island.
Design ideas for a small industrial kitchen in Miami with a double-bowl sink, shaker cabinets, black cabinets, quartz benchtops, terra-cotta splashback, stainless steel appliances, vinyl floors and with island.
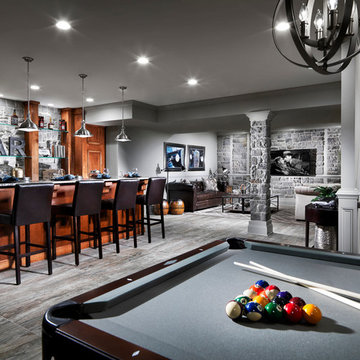
Eric Lucero
This is an example of an expansive industrial basement in New York with grey walls and medium hardwood floors.
This is an example of an expansive industrial basement in New York with grey walls and medium hardwood floors.
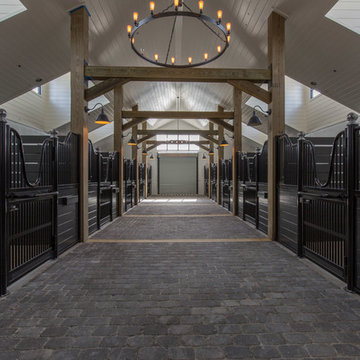
For more information on this property contact Carol.Sollak@evusa.com
Photo Credit- Carlos Molejon Photography
Project Management- Bedford Park International LLC
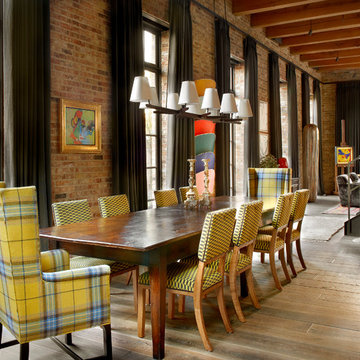
Photo credit: Tony Soluri
Architect: Liederbach & Graham
Landscape: Craig Bergmann
Photo of an industrial open plan dining in Chicago with medium hardwood floors.
Photo of an industrial open plan dining in Chicago with medium hardwood floors.
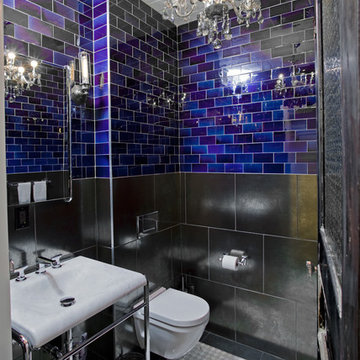
Location: New York, NY, USA
A beautiful loft in a former Industrial Building in Tribeca. We used many re-claimed and salvaged items to complement the architecture and original purpose of the building.
Photograbed by: Randl Bye
1,904 Industrial Home Design Photos
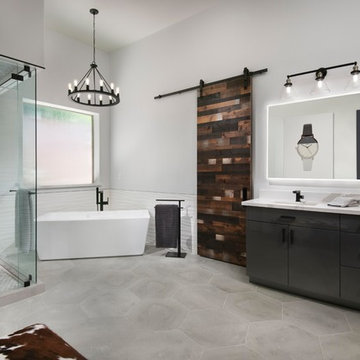
Photo of an industrial master bathroom in Phoenix with flat-panel cabinets, grey cabinets, a freestanding tub, a corner shower, white tile, porcelain tile, grey walls, cement tiles, an undermount sink, engineered quartz benchtops, grey floor, a hinged shower door and white benchtops.
2



















