Industrial Kitchen with Laminate Floors Design Ideas
Refine by:
Budget
Sort by:Popular Today
41 - 60 of 437 photos
Item 1 of 3
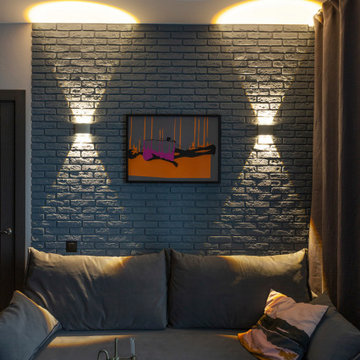
Вид на диван.Цветовые акценты: постер и центральный светильник. Кирпич на стене решили покрасить в серый цвет.
This is an example of a mid-sized industrial u-shaped open plan kitchen in Yekaterinburg with a drop-in sink, flat-panel cabinets, grey cabinets, laminate benchtops, green splashback, porcelain splashback, black appliances, laminate floors, brown floor and black benchtop.
This is an example of a mid-sized industrial u-shaped open plan kitchen in Yekaterinburg with a drop-in sink, flat-panel cabinets, grey cabinets, laminate benchtops, green splashback, porcelain splashback, black appliances, laminate floors, brown floor and black benchtop.
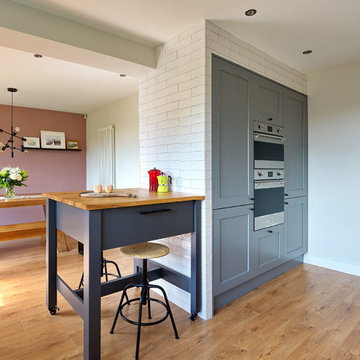
This striking space blends modern, classic and industrial touches to create an eclectic and homely feel.
The cabinets are a mixture of flat and panelled doors in grey tones, whilst the mobile island is in contrasting graphite and oak. There is a lot of flexible storage in the space with a multitude of drawers replacing wall cabinets, and all areas are clearly separated in to zones- including a dedicated space for storing all food, fresh, frozen and ambient.
The home owner was not afraid to take risks, and the overall look is contemporary but timeless with a touch of fun thrown in!
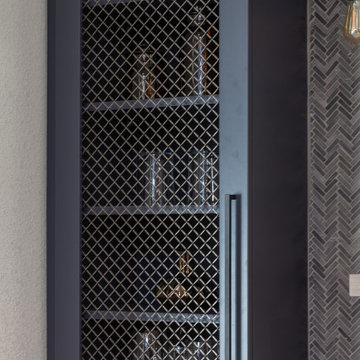
This is an example of a large industrial l-shaped eat-in kitchen in San Francisco with an undermount sink, shaker cabinets, black cabinets, granite benchtops, stone slab splashback, stainless steel appliances, laminate floors, with island, brown floor and black benchtop.
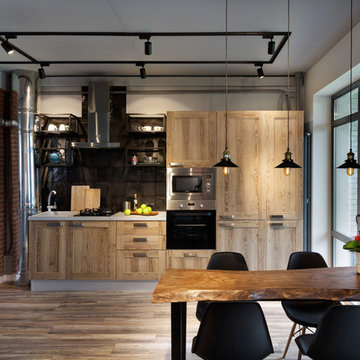
Объединенная кухня-гостиная.
Стиль лофт подразумевает использование таких материалов как бетон, дерево, металл, клинкер. Мы старались подчеркнуть индустриальный стиль и при этом сделать квартиру удобной и уютной.
фотограф Anton Likhtarovich
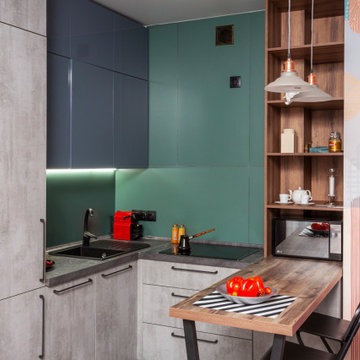
Фреска с цветной печатью выполнена на заказ.
Inspiration for a mid-sized industrial u-shaped open plan kitchen in Yekaterinburg with a drop-in sink, flat-panel cabinets, grey cabinets, laminate benchtops, green splashback, porcelain splashback, black appliances, laminate floors, brown floor and black benchtop.
Inspiration for a mid-sized industrial u-shaped open plan kitchen in Yekaterinburg with a drop-in sink, flat-panel cabinets, grey cabinets, laminate benchtops, green splashback, porcelain splashback, black appliances, laminate floors, brown floor and black benchtop.
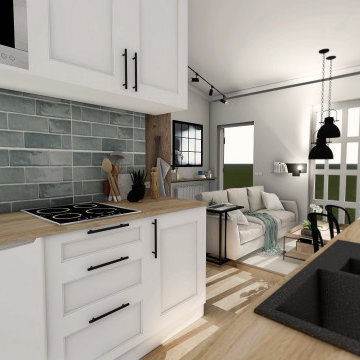
Design ideas for a small industrial u-shaped open plan kitchen in Other with an undermount sink, shaker cabinets, white cabinets, wood benchtops, blue splashback, ceramic splashback, white appliances, laminate floors, no island, brown floor and brown benchtop.
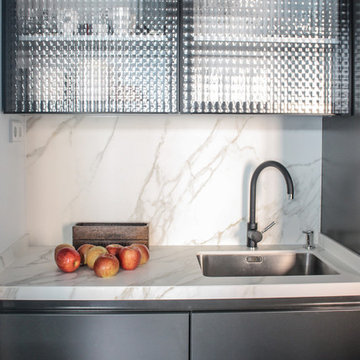
oovivoo, fotografoADP, Nacho Useros
Inspiration for a mid-sized industrial open plan kitchen in Madrid with a single-bowl sink, glass-front cabinets, grey cabinets, marble benchtops, panelled appliances, laminate floors, with island and brown floor.
Inspiration for a mid-sized industrial open plan kitchen in Madrid with a single-bowl sink, glass-front cabinets, grey cabinets, marble benchtops, panelled appliances, laminate floors, with island and brown floor.
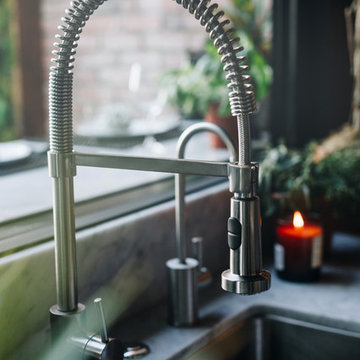
Photo of a large industrial u-shaped eat-in kitchen with a farmhouse sink, shaker cabinets, black cabinets, red splashback, brick splashback, stainless steel appliances, laminate floors, with island, brown floor and white benchtop.
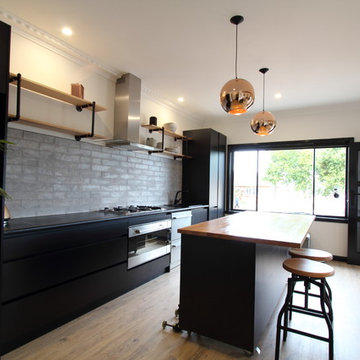
Mid-sized industrial single-wall open plan kitchen in Melbourne with a single-bowl sink, open cabinets, black cabinets, laminate benchtops, grey splashback, subway tile splashback, stainless steel appliances, laminate floors and with island.
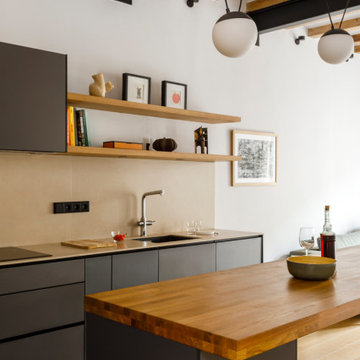
Design ideas for a mid-sized industrial l-shaped eat-in kitchen in Barcelona with an undermount sink, flat-panel cabinets, grey cabinets, quartzite benchtops, beige splashback, ceramic splashback, black appliances, laminate floors, with island, brown floor, beige benchtop and vaulted.
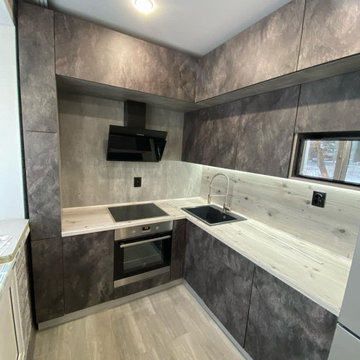
Получите уникальную и современную кухню с этой встроенной черной угловой кухней в стиле лофт. Темный и стильный черный цвет добавит нотку изысканности любому пространству. Несмотря на свои узкие и небольшие размеры, эта кухня оснащена удобным шкафом для хранения бутылок. Создайте модную и функциональную кухню с этой черной угловой кухней в стиле лофт.
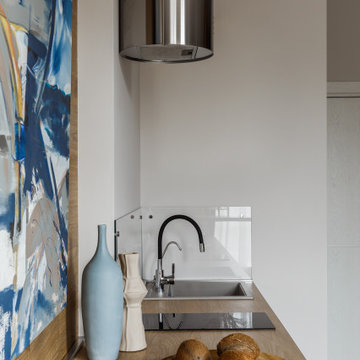
Этот интерьер выстроен на сочетании сложных фактур - бетон и бархат, хлопок и керамика, дерево и стекло.
Design ideas for a small industrial l-shaped open plan kitchen in Other with an undermount sink, flat-panel cabinets, grey cabinets, wood benchtops, grey splashback, glass sheet splashback, panelled appliances, laminate floors, no island, beige floor and beige benchtop.
Design ideas for a small industrial l-shaped open plan kitchen in Other with an undermount sink, flat-panel cabinets, grey cabinets, wood benchtops, grey splashback, glass sheet splashback, panelled appliances, laminate floors, no island, beige floor and beige benchtop.
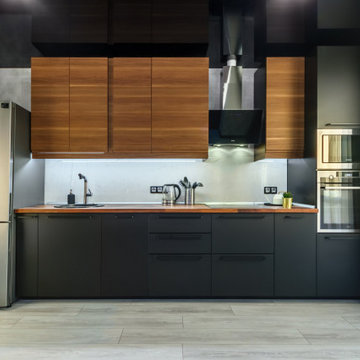
This is an example of a mid-sized industrial single-wall open plan kitchen in Moscow with a drop-in sink, flat-panel cabinets, wood benchtops, grey splashback, stainless steel appliances, laminate floors, no island, grey floor and brown benchtop.
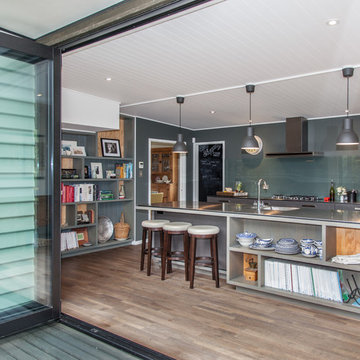
Kelk Photography
This is an example of a mid-sized industrial galley open plan kitchen in Dunedin with stainless steel benchtops, a double-bowl sink, shaker cabinets, green cabinets, green splashback, glass sheet splashback, stainless steel appliances, laminate floors, with island and brown floor.
This is an example of a mid-sized industrial galley open plan kitchen in Dunedin with stainless steel benchtops, a double-bowl sink, shaker cabinets, green cabinets, green splashback, glass sheet splashback, stainless steel appliances, laminate floors, with island and brown floor.
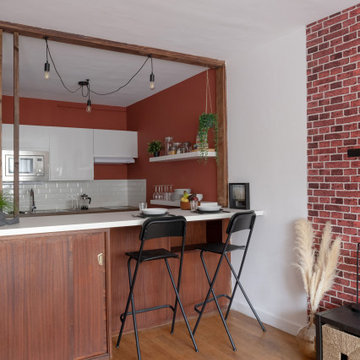
Tapisserie brique Terra Cotta : 4 MURS.
Cuisine : HOWDENS.
Luminaire : LEROY MERLIN.
Ameublement : IKEA.
Mid-sized industrial single-wall eat-in kitchen in Lyon with beige floor, coffered, an undermount sink, beaded inset cabinets, dark wood cabinets, wood benchtops, beige splashback, subway tile splashback, white appliances, laminate floors, a peninsula and white benchtop.
Mid-sized industrial single-wall eat-in kitchen in Lyon with beige floor, coffered, an undermount sink, beaded inset cabinets, dark wood cabinets, wood benchtops, beige splashback, subway tile splashback, white appliances, laminate floors, a peninsula and white benchtop.
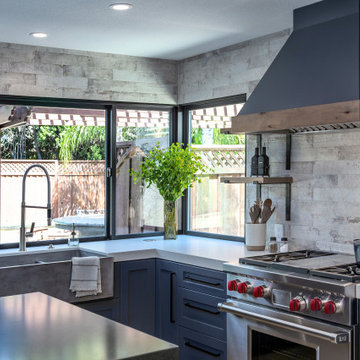
Large industrial l-shaped eat-in kitchen in San Francisco with an undermount sink, shaker cabinets, black cabinets, granite benchtops, stone slab splashback, stainless steel appliances, laminate floors, with island, brown floor and black benchtop.
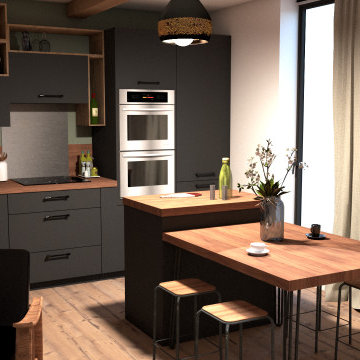
Les clients ont acheté cet appartement de 64 m² dans le but de faire des travaux pour le rénover !
Leur souhait : créer une pièce de vie ouverte accueillant la cuisine, la salle à manger, le salon ainsi qu'un coin bureau.
Pour permettre d'agrandir la pièce de vie : proposition de supprimer la cloison entre la cuisine et le salon.
Tons assez doux : blanc, vert Lichen de @farrowandball , lin.
Matériaux chaleureux : stratifié bois pour le plan de travail, parquet stratifié bois assez foncé, chêne pour le meuble sur mesure.
Les clients ont complètement respecté les différentes idées que je leur avais proposé en 3D.
Le meuble TV/bibliothèque/bureau a été conçu directement par le client lui même, selon les différents plans techniques que je leur avais fourni.
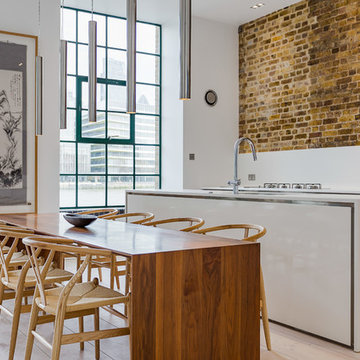
Diana Cotovan
Industrial galley open plan kitchen in Essex with flat-panel cabinets, grey cabinets, white splashback, laminate floors, with island and beige floor.
Industrial galley open plan kitchen in Essex with flat-panel cabinets, grey cabinets, white splashback, laminate floors, with island and beige floor.
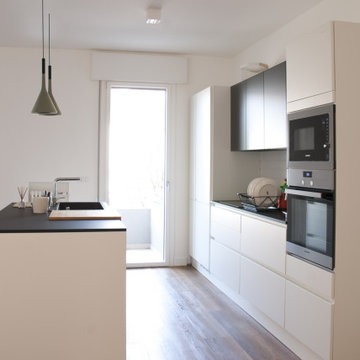
This is an example of a mid-sized industrial galley open plan kitchen in Venice with a single-bowl sink, flat-panel cabinets, white cabinets, laminate floors, with island and black benchtop.

Это современная кухня с матовыми фасадами Mattelux, и пластиковой столешницей Duropal. На кухне нет ручек, для открывания используется профиль Gola черного цвета.
Industrial Kitchen with Laminate Floors Design Ideas
3