Industrial Kitchen with Laminate Floors Design Ideas
Refine by:
Budget
Sort by:Popular Today
61 - 80 of 437 photos
Item 1 of 3
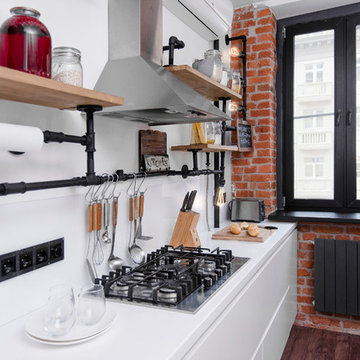
дизайнер Евгения Разуваева
Photo of a mid-sized industrial single-wall open plan kitchen in Moscow with an undermount sink, flat-panel cabinets, white cabinets, solid surface benchtops, white splashback, glass sheet splashback, stainless steel appliances, laminate floors, with island and brown floor.
Photo of a mid-sized industrial single-wall open plan kitchen in Moscow with an undermount sink, flat-panel cabinets, white cabinets, solid surface benchtops, white splashback, glass sheet splashback, stainless steel appliances, laminate floors, with island and brown floor.
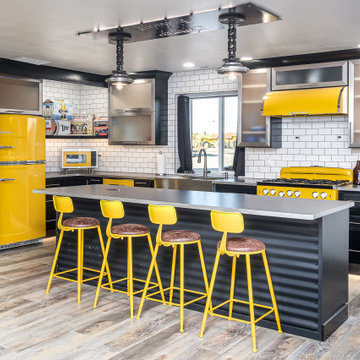
This is an example of a large industrial l-shaped eat-in kitchen in Other with glass-front cabinets, black cabinets, stainless steel benchtops, white splashback, subway tile splashback, coloured appliances, laminate floors, with island, beige floor, a farmhouse sink and grey benchtop.

Получите уникальную и современную кухню с этой встроенной черной угловой кухней в стиле лофт. Темный и стильный черный цвет добавит нотку изысканности любому пространству. Несмотря на свои узкие и небольшие размеры, эта кухня оснащена удобным шкафом для хранения бутылок. Создайте модную и функциональную кухню с этой черной угловой кухней в стиле лофт.
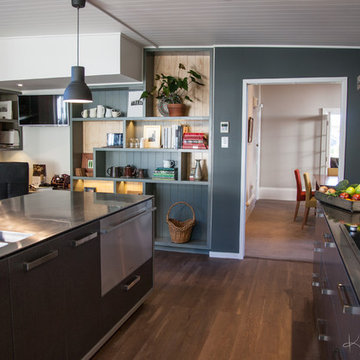
Kelk Photography
This is an example of a mid-sized industrial galley open plan kitchen in Dunedin with stainless steel benchtops, a double-bowl sink, flat-panel cabinets, grey cabinets, green splashback, glass sheet splashback, stainless steel appliances, laminate floors, with island and brown floor.
This is an example of a mid-sized industrial galley open plan kitchen in Dunedin with stainless steel benchtops, a double-bowl sink, flat-panel cabinets, grey cabinets, green splashback, glass sheet splashback, stainless steel appliances, laminate floors, with island and brown floor.
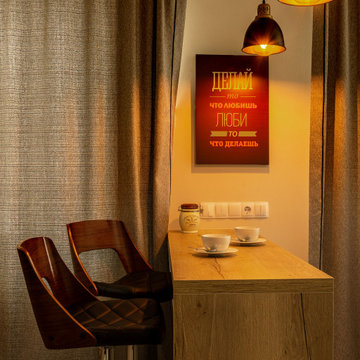
Фотосъёмка установленной кухни для продавца мебели.
Фотографии используются в рекламе, в соцсетях, в разделе готовых проектов на сайте.
Декорировал для съёмки самостоятельно.
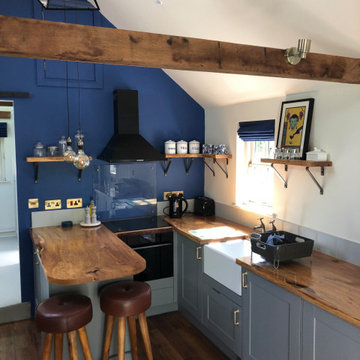
Photo of a small industrial u-shaped open plan kitchen in Sussex with a farmhouse sink, shaker cabinets, wood benchtops, grey splashback, laminate floors, with island and brown floor.
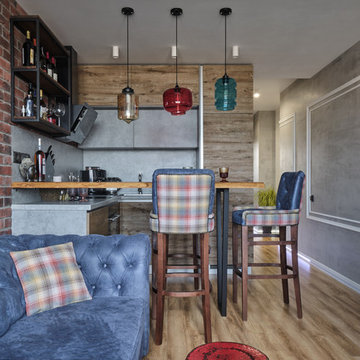
Small industrial u-shaped open plan kitchen in Moscow with an undermount sink, flat-panel cabinets, medium wood cabinets, concrete benchtops, grey splashback, black appliances, laminate floors, no island, beige floor and grey benchtop.
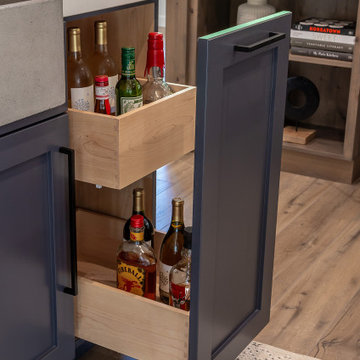
This is an example of a large industrial l-shaped eat-in kitchen in San Francisco with an undermount sink, shaker cabinets, black cabinets, granite benchtops, stone slab splashback, stainless steel appliances, laminate floors, with island, brown floor and black benchtop.
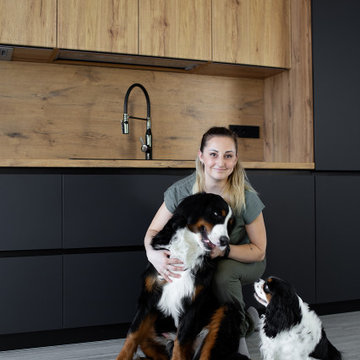
Это современная кухня с матовыми фасадами Mattelux, и пластиковой столешницей Duropal. На кухне нет ручек, для открывания используется профиль Gola черного цвета.
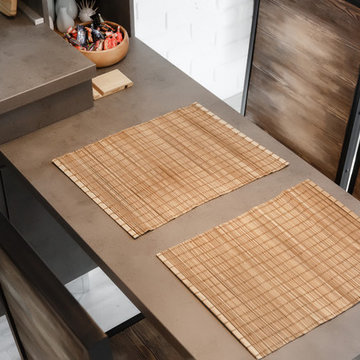
8-926-784-43-49
• Собственное производство
• Широкий модульный ряд и проекты по индивидуальным размерам
• Комплексная застройка дома
• Лучшие европейские материалы и комплектующие • Цветовая палитра более 1000 наименований.
• Кратчайшие сроки изготовления
• Рассрочка платежа
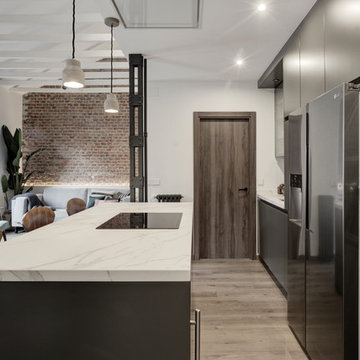
oovivoo, fotografoADP, Nacho Useros
This is an example of a mid-sized industrial open plan kitchen in Madrid with a single-bowl sink, glass-front cabinets, grey cabinets, marble benchtops, panelled appliances, laminate floors, with island and brown floor.
This is an example of a mid-sized industrial open plan kitchen in Madrid with a single-bowl sink, glass-front cabinets, grey cabinets, marble benchtops, panelled appliances, laminate floors, with island and brown floor.
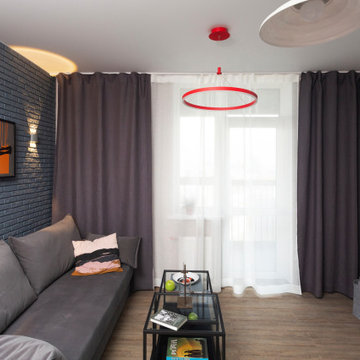
Вид на зону гостиной и выход на лоджию-террасу.
Photo of a mid-sized industrial u-shaped open plan kitchen in Yekaterinburg with a drop-in sink, flat-panel cabinets, grey cabinets, laminate benchtops, green splashback, porcelain splashback, black appliances, laminate floors, brown floor and black benchtop.
Photo of a mid-sized industrial u-shaped open plan kitchen in Yekaterinburg with a drop-in sink, flat-panel cabinets, grey cabinets, laminate benchtops, green splashback, porcelain splashback, black appliances, laminate floors, brown floor and black benchtop.
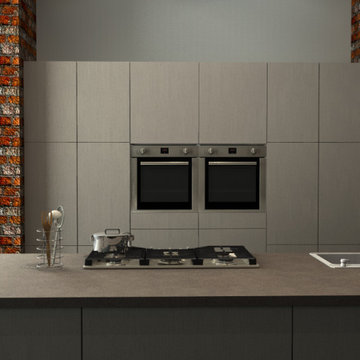
Stainless Steel cabinet s with dark granite countertops. Built in Appliances. Coffee bar with floating cabinets and glass shelves supported by aluminium poles.
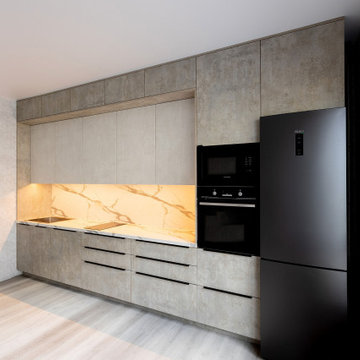
Превратите свою кухню в современное и яркое пространство с просторной кухней в белых и темно-желтых тонах. Каменные фасады кухни придают стильный штрих современному стилю лофт. Широкий и большой дизайн кухни предлагает достаточно места и высокие кухонные шкафы, чтобы максимально использовать дизайн интерьера. Улучшите свои кулинарные навыки с кухней, которая сочетает в себе стиль и функциональность.
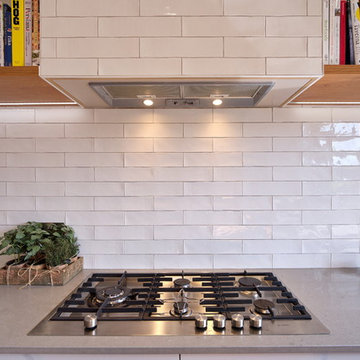
This striking space blends modern, classic and industrial touches to create an eclectic and homely feel.
The cabinets are a mixture of flat and panelled doors in grey tones, whilst the mobile island is in contrasting graphite and oak. There is a lot of flexible storage in the space with a multitude of drawers replacing wall cabinets, and all areas are clearly separated in to zones- including a dedicated space for storing all food, fresh, frozen and ambient.
The home owner was not afraid to take risks, and the overall look is contemporary but timeless with a touch of fun thrown in!
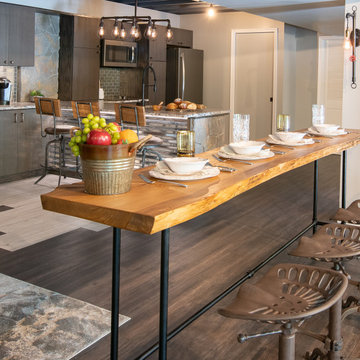
Style aesthetic combines earthy, industrial, rustic and cozy elements. Kitchen cabinetry, small cooktop, combination microwave/convection and refrigerator are all located along one wall, including a beverage center. The peninsula houses the sink and dishwasher creating a fully functional kitchen and counter-top height seating area.
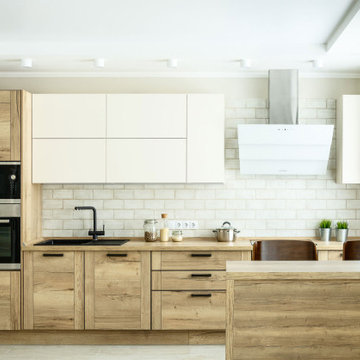
Фотосъёмка установленной кухни для продавца мебели.
Фотографии используются в рекламе, в соцсетях, в разделе готовых проектов на сайте.
Декорировал для съёмки самостоятельно.
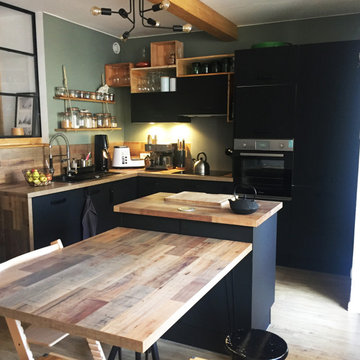
Les clients ont acheté cet appartement de 64 m² dans le but de faire des travaux pour le rénover !
Leur souhait : créer une pièce de vie ouverte accueillant la cuisine, la salle à manger, le salon ainsi qu'un coin bureau.
Pour permettre d'agrandir la pièce de vie : proposition de supprimer la cloison entre la cuisine et le salon.
Tons assez doux : blanc, vert Lichen de @farrowandball , lin.
Matériaux chaleureux : stratifié bois pour le plan de travail, parquet stratifié bois assez foncé, chêne pour le meuble sur mesure.
Les clients ont complètement respecté les différentes idées que je leur avais proposé en 3D.
Le meuble TV/bibliothèque/bureau a été conçu directement par le client lui même, selon les différents plans techniques que je leur avais fourni.
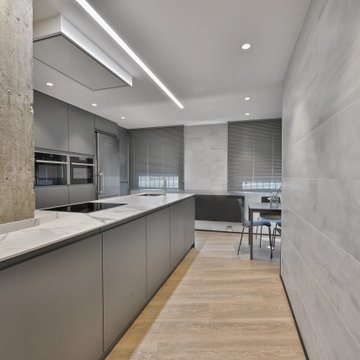
Reforma integral de cocina.
Puertas lisas en laca mate gris antracita con tacto seda y tirador integrado.
Porcelánico de gran formato en paredes.
Suelo laminado en toda la vivienda.
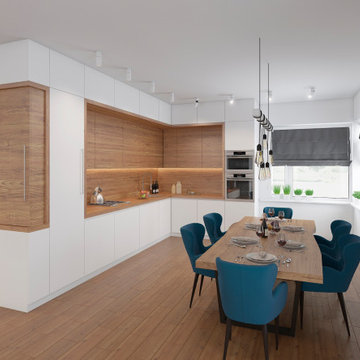
Inspiration for a mid-sized industrial l-shaped eat-in kitchen in Other with a single-bowl sink, flat-panel cabinets, white cabinets, brown splashback, stainless steel appliances, laminate floors, no island, brown floor and brown benchtop.
Industrial Kitchen with Laminate Floors Design Ideas
4