Industrial Living Design Ideas with Concrete Floors
Refine by:
Budget
Sort by:Popular Today
121 - 140 of 1,381 photos
Item 1 of 3
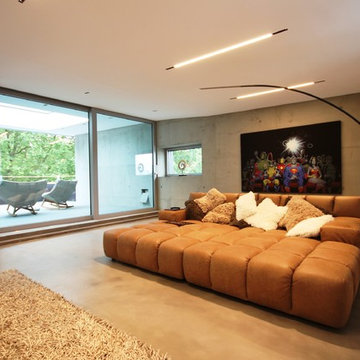
Design ideas for an expansive industrial open concept family room in Stuttgart with grey walls and concrete floors.
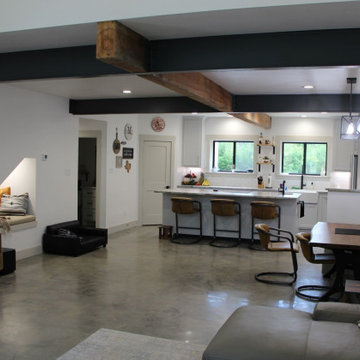
open concept kitchen, living and dining
Inspiration for an expansive industrial living room in Houston with white walls, concrete floors, grey floor and exposed beam.
Inspiration for an expansive industrial living room in Houston with white walls, concrete floors, grey floor and exposed beam.
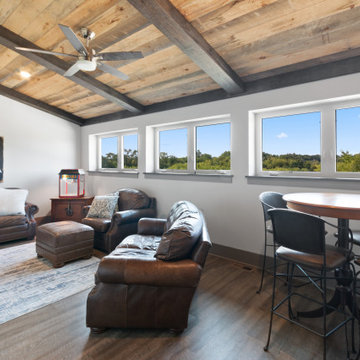
This 2,500 square-foot home, combines the an industrial-meets-contemporary gives its owners the perfect place to enjoy their rustic 30- acre property. Its multi-level rectangular shape is covered with corrugated red, black, and gray metal, which is low-maintenance and adds to the industrial feel.
Encased in the metal exterior, are three bedrooms, two bathrooms, a state-of-the-art kitchen, and an aging-in-place suite that is made for the in-laws. This home also boasts two garage doors that open up to a sunroom that brings our clients close nature in the comfort of their own home.
The flooring is polished concrete and the fireplaces are metal. Still, a warm aesthetic abounds with mixed textures of hand-scraped woodwork and quartz and spectacular granite counters. Clean, straight lines, rows of windows, soaring ceilings, and sleek design elements form a one-of-a-kind, 2,500 square-foot home
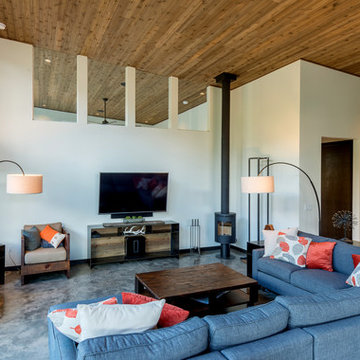
Photography by Lucas Henning.
Mid-sized industrial open concept living room in Seattle with white walls, concrete floors, a wood stove, a wall-mounted tv and grey floor.
Mid-sized industrial open concept living room in Seattle with white walls, concrete floors, a wood stove, a wall-mounted tv and grey floor.
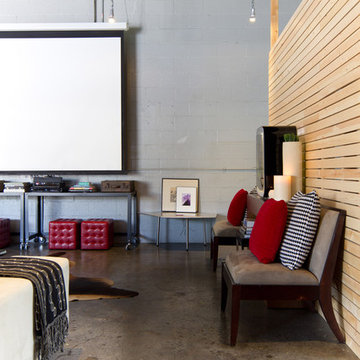
Designed by Shirry Dolgin, Photographed by erika bierman
Photo of an industrial living room in Los Angeles with concrete floors.
Photo of an industrial living room in Los Angeles with concrete floors.
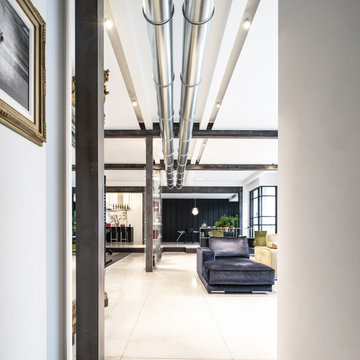
I tagli nel pavimento e a soffitto simulano binari e rotaie, aggiungendo un senso di direzione e movimento allo spazio.
I serramenti in acciaio nero, reminiscenze dei finestrini su mondi che scorrono veloci, inquadrano il paesaggio domestico in una sequenza di immagini vivide e mutevoli come quelle che si susseguono al di là del vetro in un viaggio in treno.
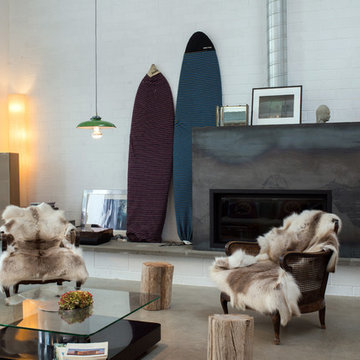
Gonzalo Höhr
Photo of a large industrial formal open concept living room in Barcelona with white walls, concrete floors, a standard fireplace and no tv.
Photo of a large industrial formal open concept living room in Barcelona with white walls, concrete floors, a standard fireplace and no tv.
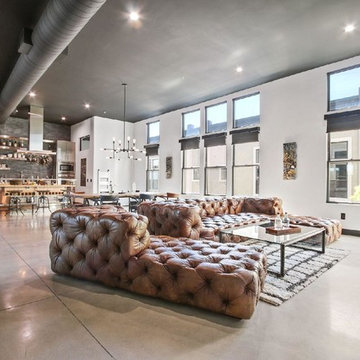
Design ideas for a mid-sized industrial open concept living room in Orange County with white walls, concrete floors, a wall-mounted tv and grey floor.
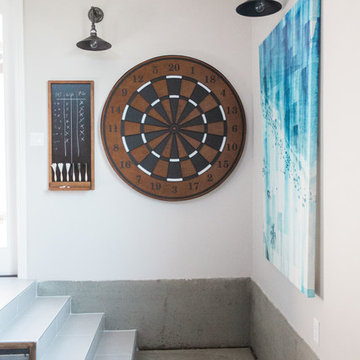
Lindsay Long Photography
Photo of a large industrial open concept family room in Other with a game room, white walls, concrete floors, no fireplace, a wall-mounted tv and grey floor.
Photo of a large industrial open concept family room in Other with a game room, white walls, concrete floors, no fireplace, a wall-mounted tv and grey floor.
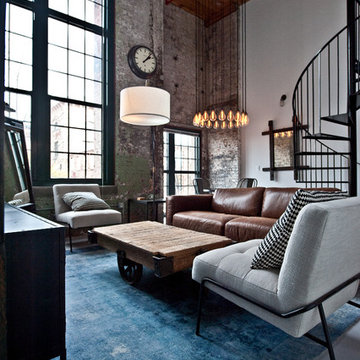
Inspiration for a mid-sized industrial open concept living room in Atlanta with white walls, concrete floors, grey floor, no fireplace and a freestanding tv.
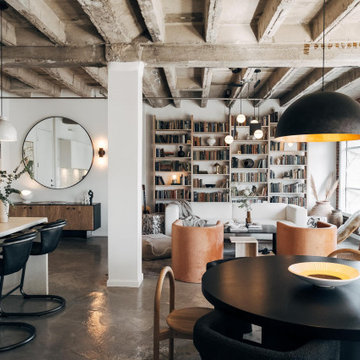
Photo of a mid-sized industrial loft-style living room in Other with multi-coloured walls, concrete floors, no fireplace, a concealed tv, grey floor, exposed beam and brick walls.
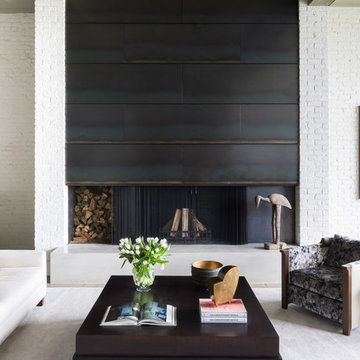
The fireplace is the focal point for the gray room. We expanded the scale of the fireplace. It's clad and steel panels, approximately 13 feet wide with a custom concrete part.
Greg Boudouin, Interiors
Alyssa Rosenheck: Photos
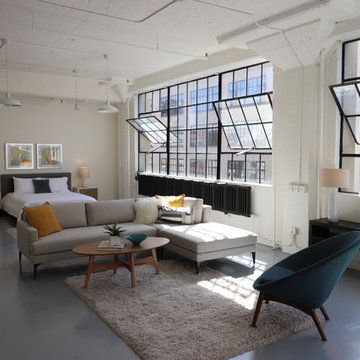
Photo of an industrial open concept living room in Portland with white walls, concrete floors and grey floor.
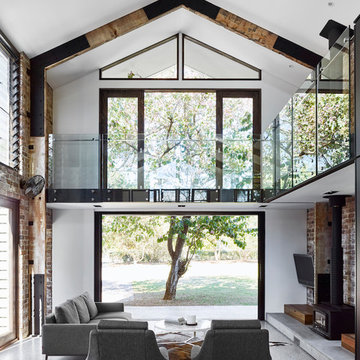
Toby Scott
Photo of a mid-sized industrial open concept living room in Sunshine Coast with concrete floors, a wood stove, a wall-mounted tv, white walls and grey floor.
Photo of a mid-sized industrial open concept living room in Sunshine Coast with concrete floors, a wood stove, a wall-mounted tv, white walls and grey floor.
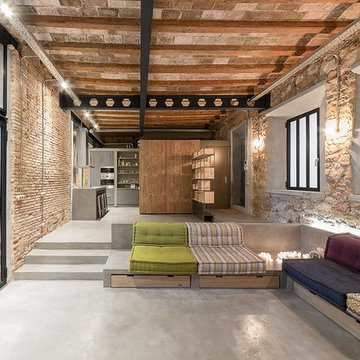
David Benito Cortázar
Photo of a large industrial formal open concept living room in Barcelona with concrete floors and no tv.
Photo of a large industrial formal open concept living room in Barcelona with concrete floors and no tv.
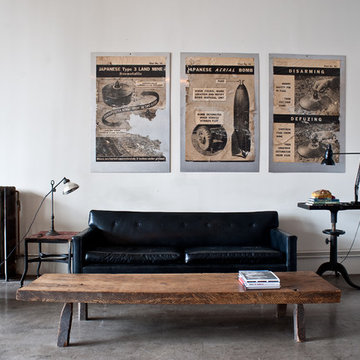
Inspiration for a mid-sized industrial enclosed living room in Houston with white walls, concrete floors, a wood stove and a metal fireplace surround.
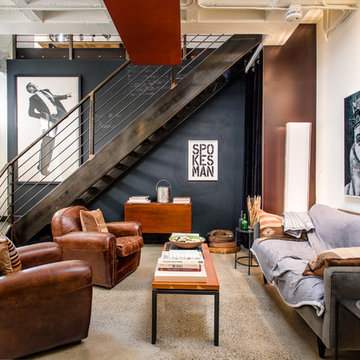
Inspiration for an industrial living room in Los Angeles with white walls and concrete floors.
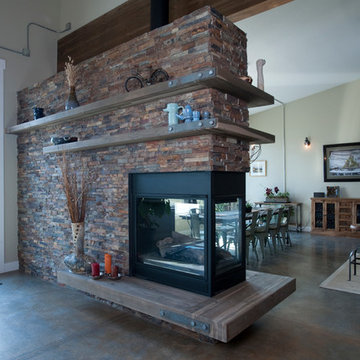
Stacked, two-sided, stone fireplace with glu-lam mantel & steel brackets
Photography by Lynn Donaldson
Inspiration for a large industrial open concept living room in Other with grey walls, concrete floors, a two-sided fireplace, a stone fireplace surround and no tv.
Inspiration for a large industrial open concept living room in Other with grey walls, concrete floors, a two-sided fireplace, a stone fireplace surround and no tv.
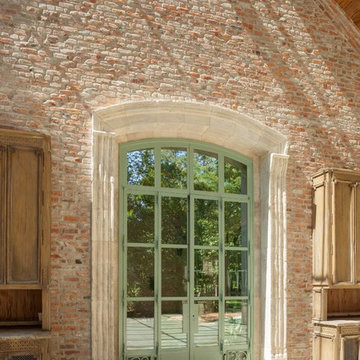
Benjamin Hill Photography
This is an example of a large industrial sunroom in Houston with concrete floors and a glass ceiling.
This is an example of a large industrial sunroom in Houston with concrete floors and a glass ceiling.
Industrial Living Design Ideas with Concrete Floors
7




