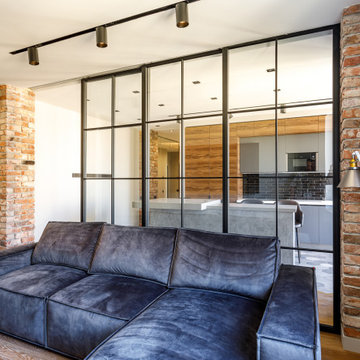Industrial Living Room Design Photos
Refine by:
Budget
Sort by:Popular Today
81 - 100 of 1,516 photos
Item 1 of 3
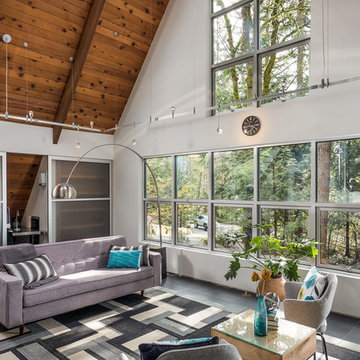
http://www.A dramatic chalet made of steel and glass. Designed by Sandler-Kilburn Architects, it is awe inspiring in its exquisitely modern reincarnation. Custom walnut cabinets frame the kitchen, a Tulikivi soapstone fireplace separates the space, a stainless steel Japanese soaking tub anchors the master suite. For the car aficionado or artist, the steel and glass garage is a delight and has a separate meter for gas and water. Set on just over an acre of natural wooded beauty adjacent to Mirrormont.
Fred Uekert-FJU Photo
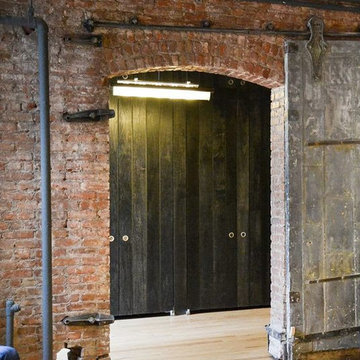
Blackened Industrial Steel Barn Door
Photo of a mid-sized industrial living room in New York with red walls, light hardwood floors, no fireplace and grey floor.
Photo of a mid-sized industrial living room in New York with red walls, light hardwood floors, no fireplace and grey floor.
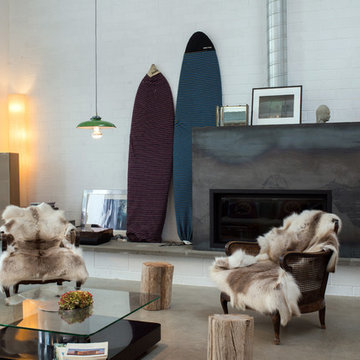
Gonzalo Höhr
Photo of a large industrial formal open concept living room in Barcelona with white walls, concrete floors, a standard fireplace and no tv.
Photo of a large industrial formal open concept living room in Barcelona with white walls, concrete floors, a standard fireplace and no tv.

Зона гостиной - большое объединённое пространство, совмещённой с кухней-столовой. Это главное место в квартире, в котором собирается вся семья.
В зоне гостиной расположен большой диван, стеллаж для книг с выразительными мраморными полками и ТВ-зона с большой полированной мраморной панелью.
Историческая люстра с золотистыми элементами и хрустальными кристаллами на потолке диаметром около двух метров была куплена на аукционе в Европе. Рисунок люстры перекликается с рисунком персидского ковра лежащего под ней. Чугунная печь 19 века – это настоящая печь, которая стояла на норвежском паруснике 19 века. Печь сохранилась в идеальном состоянии. С помощью таких печей обогревали каюты парусника. При наступлении холодов и до включения отопления хозяева протапливают данную печь, чугун быстро отдает тепло воздуху и гостиная прогревается.
Выразительные оконные откосы обшиты дубовыми досками с тёплой подсветкой, которая выделяет рельеф исторического кирпича. С широкого подоконника открываются прекрасные виды на зелёный сквер и размеренную жизнь исторического центра Петербурга.
В ходе проектирования компоновка гостиной неоднократно пересматривалась, но основная идея дизайна интерьера в лофтовом стиле с открытым кирпичем, бетоном, брутальным массивом, визуальное разделение зон и сохранение исторических элементов - прожила до самого конца.
Одной из наиболее амбициозных идей была присвоить часть пространства чердака, на который могла вести красивая винтовая чугунная лестница с подсветкой.
После того, как были произведены замеры чердачного пространства, было решено отказаться от данной идеи в связи с недостаточным количеством свободной площади необходимой высоты.
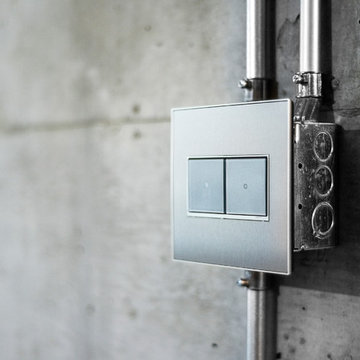
LOFT | Luxury Industrial Loft Makeover Downtown LA | FOUR POINT DESIGN BUILD INC
A gorgeous and glamorous 687 sf Loft Apartment in the Heart of Downtown Los Angeles, CA. Small Spaces...BIG IMPACT is the theme this year: A wide open space and infinite possibilities. The Challenge: Only 3 weeks to design, resource, ship, install, stage and photograph a Downtown LA studio loft for the October 2014 issue of @dwellmagazine and the 2014 @dwellondesign home tour! So #Grateful and #honored to partner with the wonderful folks at #MetLofts and #DwellMagazine for the incredible design project!
Photography by Riley Jamison
#interiordesign #loftliving #StudioLoftLiving #smallspacesBIGideas #loft #DTLA
AS SEEN IN
Dwell Magazine
LA Design Magazine
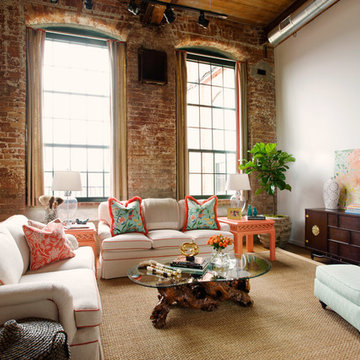
Transformed from an old mill, soaring ceilings, large windows and original brick set the stage for this gorgeous loft apartment’s living room. Off-white walls complement the natural light that pours in through the windows which are dressed in taupe linen and banded in contrasting tangerine. Tangerine welt and brightly colored throw pillows in orange and aqua pop against the off-white chenille of the sofa and loveseat. Selected for their sparkle, glass lamps sit atop a pair of side tables which are finished in an eye-catching high gloss coral. In the center of the room sits a knarled root which has been topped with glass creating a clever cocktail table. Resting on the dark stained Asian console is an original artwork which captures the color palette for the space. White filigree vases add femininity and texture. A seafoam geometric patterned chair and ottoman along with aqua vases balance the strength of the delicious orange tones. A large sisal rug grounds the furniture and adds texture as does the large wicker basket at the end of the loveseat. In the corner stands a live tree adding height and life to complete this elegant design.
Photohraphy by FishEye Studios
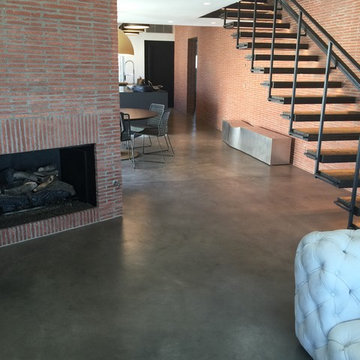
Poured brand new concrete then came in and stained and sealed the concrete.
Inspiration for a large industrial formal loft-style living room in Los Angeles with red walls, concrete floors, a standard fireplace, a brick fireplace surround and grey floor.
Inspiration for a large industrial formal loft-style living room in Los Angeles with red walls, concrete floors, a standard fireplace, a brick fireplace surround and grey floor.
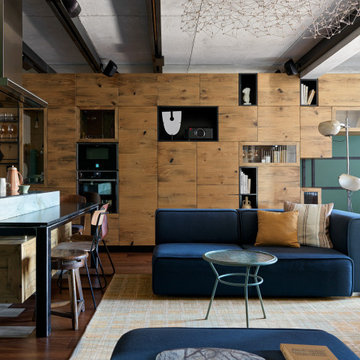
This is an example of a mid-sized industrial open concept living room in Moscow with medium hardwood floors, a built-in media wall, brown floor, exposed beam and green walls.
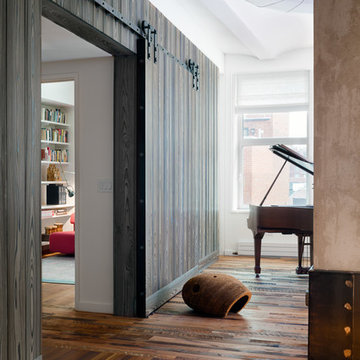
Photo Credit: Amy Barkow | Barkow Photo,
Lighting Design: LOOP Lighting,
Interior Design: Blankenship Design,
General Contractor: Constructomics LLC
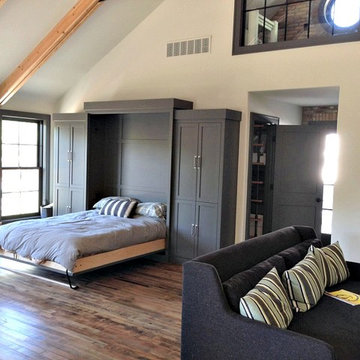
Mid-sized industrial formal loft-style living room in Other with white walls, dark hardwood floors, no fireplace and no tv.
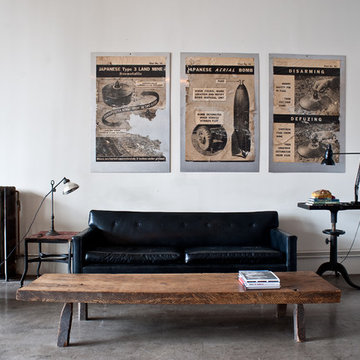
Inspiration for a mid-sized industrial enclosed living room in Houston with white walls, concrete floors, a wood stove and a metal fireplace surround.
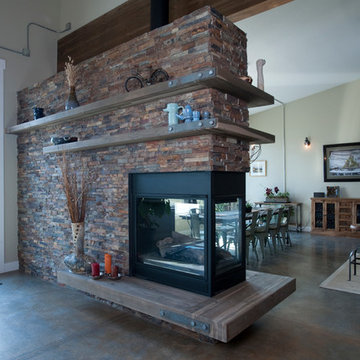
Stacked, two-sided, stone fireplace with glu-lam mantel & steel brackets
Photography by Lynn Donaldson
Inspiration for a large industrial open concept living room in Other with grey walls, concrete floors, a two-sided fireplace, a stone fireplace surround and no tv.
Inspiration for a large industrial open concept living room in Other with grey walls, concrete floors, a two-sided fireplace, a stone fireplace surround and no tv.
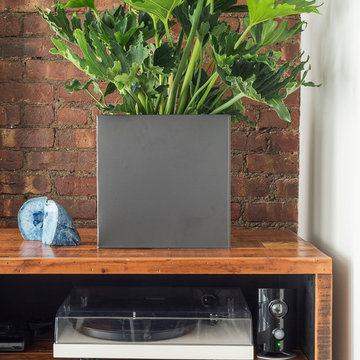
This is an example of a mid-sized industrial open concept living room in New York with white walls, medium hardwood floors, a standard fireplace, a stone fireplace surround and a wall-mounted tv.
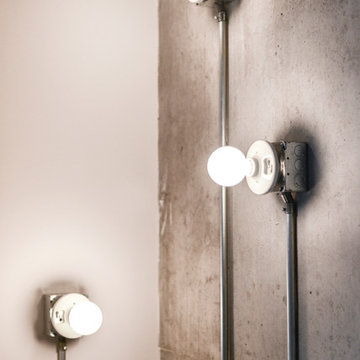
LOFT | Luxury Industrial Loft Makeover Downtown LA | FOUR POINT DESIGN BUILD INC
A gorgeous and glamorous 687 sf Loft Apartment in the Heart of Downtown Los Angeles, CA. Small Spaces...BIG IMPACT is the theme this year: A wide open space and infinite possibilities. The Challenge: Only 3 weeks to design, resource, ship, install, stage and photograph a Downtown LA studio loft for the October 2014 issue of @dwellmagazine and the 2014 @dwellondesign home tour! So #Grateful and #honored to partner with the wonderful folks at #MetLofts and #DwellMagazine for the incredible design project!
Photography by Riley Jamison
#interiordesign #loftliving #StudioLoftLiving #smallspacesBIGideas #loft #DTLA
AS SEEN IN
Dwell Magazine
LA Design Magazine

This is the model unit for modern live-work lofts. The loft features 23 foot high ceilings, a spiral staircase, and an open bedroom mezzanine.
Photo of a mid-sized industrial formal enclosed living room in Portland with grey walls, concrete floors, a standard fireplace, grey floor, no tv and a metal fireplace surround.
Photo of a mid-sized industrial formal enclosed living room in Portland with grey walls, concrete floors, a standard fireplace, grey floor, no tv and a metal fireplace surround.
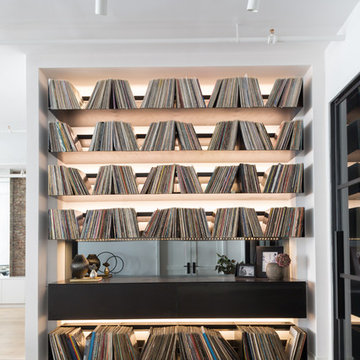
Paul Craig
Photo of a large industrial formal open concept living room in New York with white walls, light hardwood floors and no tv.
Photo of a large industrial formal open concept living room in New York with white walls, light hardwood floors and no tv.
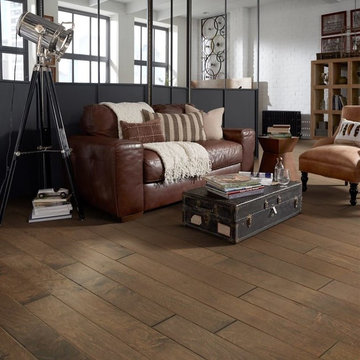
This vintage-inspired maple from Shaw Floors creates a timeless feel and richness that will transport you. Who's ready to travel?! Style shown is Essex Maple in Cocoa.
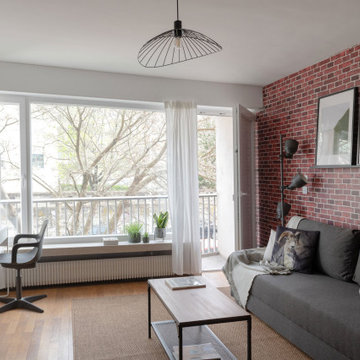
Tapisserie brique Terra Cotta : 4 MURS
Ameublement : IKEA
Luminaire : LEROY MERLIN
This is an example of a mid-sized industrial open concept living room in Lyon with red walls, bamboo floors, beige floor, coffered and wallpaper.
This is an example of a mid-sized industrial open concept living room in Lyon with red walls, bamboo floors, beige floor, coffered and wallpaper.
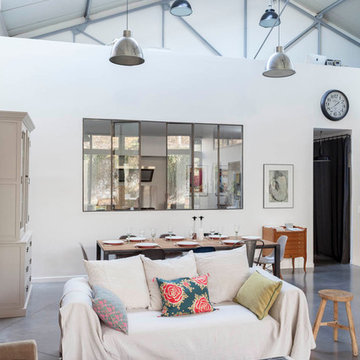
Salle à manger chaleureuse pour ce loft grâce à la présence du bois (mobilier chiné, table bois & métal) qui réchauffe les codes industriels (béton ciré, verrière, grands volumes, luminaires industriels) et au choix des textiles (matières et couleurs)
Industrial Living Room Design Photos
5
