Industrial Living Room Design Photos
Refine by:
Budget
Sort by:Popular Today
161 - 180 of 1,516 photos
Item 1 of 3
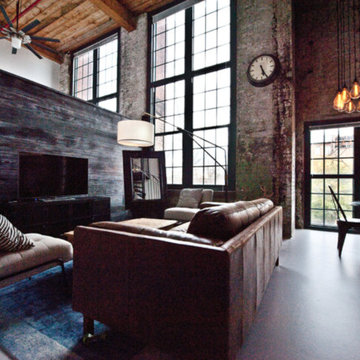
Eutree Shou Sugi Ban Wall Paneling. Space designed by Heirloom Design Build.
Photo of a small industrial loft-style living room in Atlanta with multi-coloured walls.
Photo of a small industrial loft-style living room in Atlanta with multi-coloured walls.
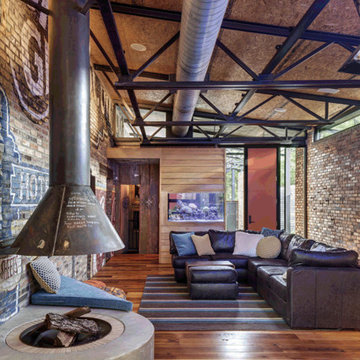
Charles Davis Smith, AIA
Design ideas for a small industrial open concept living room in Dallas with light hardwood floors, a hanging fireplace, a concrete fireplace surround and a wall-mounted tv.
Design ideas for a small industrial open concept living room in Dallas with light hardwood floors, a hanging fireplace, a concrete fireplace surround and a wall-mounted tv.
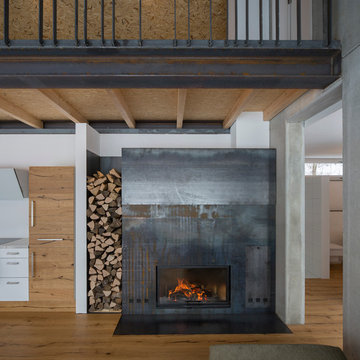
Herbert stolz, regensburg
Design ideas for a mid-sized industrial living room in Munich with brown floor.
Design ideas for a mid-sized industrial living room in Munich with brown floor.

From little things, big things grow. This project originated with a request for a custom sofa. It evolved into decorating and furnishing the entire lower floor of an urban apartment. The distinctive building featured industrial origins and exposed metal framed ceilings. Part of our brief was to address the unfinished look of the ceiling, while retaining the soaring height. The solution was to box out the trimmers between each beam, strengthening the visual impact of the ceiling without detracting from the industrial look or ceiling height.
We also enclosed the void space under the stairs to create valuable storage and completed a full repaint to round out the building works. A textured stone paint in a contrasting colour was applied to the external brick walls to soften the industrial vibe. Floor rugs and window treatments added layers of texture and visual warmth. Custom designed bookshelves were created to fill the double height wall in the lounge room.
With the success of the living areas, a kitchen renovation closely followed, with a brief to modernise and consider functionality. Keeping the same footprint, we extended the breakfast bar slightly and exchanged cupboards for drawers to increase storage capacity and ease of access. During the kitchen refurbishment, the scope was again extended to include a redesign of the bathrooms, laundry and powder room.
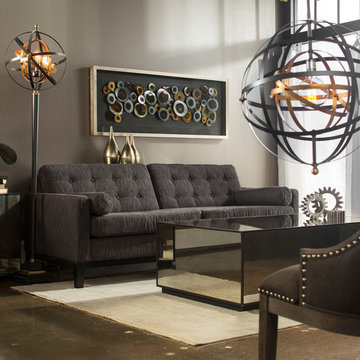
Mid-sized industrial formal enclosed living room in Other with beige walls, concrete floors, no fireplace, no tv and grey floor.
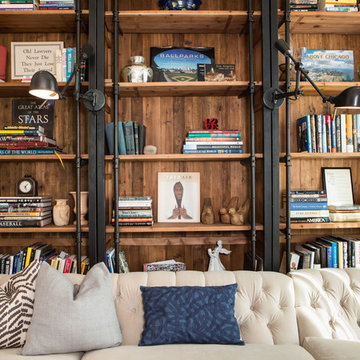
Erika Bierman
Mid-sized industrial open concept living room in Los Angeles with a library, white walls, medium hardwood floors, no fireplace and no tv.
Mid-sized industrial open concept living room in Los Angeles with a library, white walls, medium hardwood floors, no fireplace and no tv.
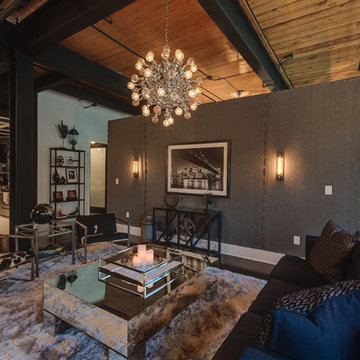
Large industrial open concept living room in Charlotte with black walls, painted wood floors, no fireplace, a wall-mounted tv and black floor.
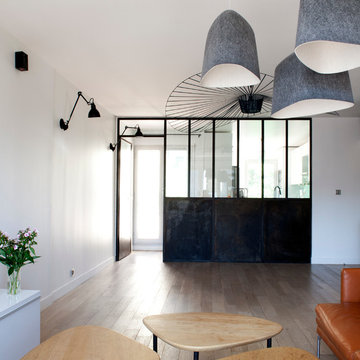
Judith Bormand Photographe
Photo of a large industrial open concept living room in Paris with white walls, medium hardwood floors and no fireplace.
Photo of a large industrial open concept living room in Paris with white walls, medium hardwood floors and no fireplace.
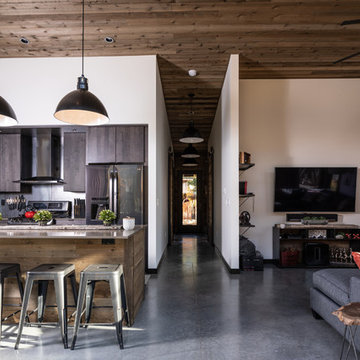
Great Room.
Image by Stephen Brousseau.
Inspiration for a small industrial open concept living room in Seattle with white walls, concrete floors, a wood stove, a wall-mounted tv, grey floor and wood.
Inspiration for a small industrial open concept living room in Seattle with white walls, concrete floors, a wood stove, a wall-mounted tv, grey floor and wood.
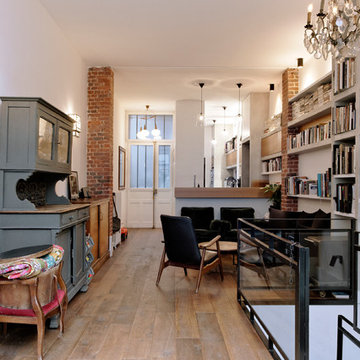
Photos Aurélien Mole
This is an example of a mid-sized industrial loft-style living room in Paris with a library, white walls, medium hardwood floors, no fireplace and no tv.
This is an example of a mid-sized industrial loft-style living room in Paris with a library, white walls, medium hardwood floors, no fireplace and no tv.
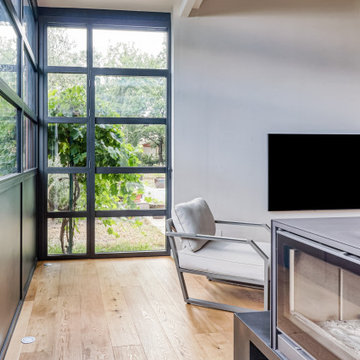
Design ideas for a large industrial open concept living room in Toulouse with white walls, light hardwood floors, a wood stove, a wall-mounted tv and brown floor.
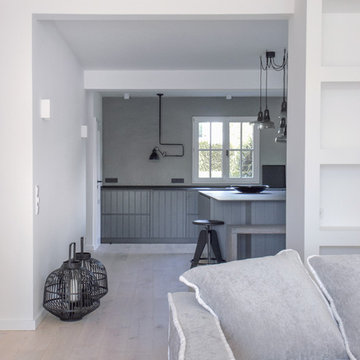
Esther Weise, Katharina Mertens
Photo of a mid-sized industrial living room in Frankfurt.
Photo of a mid-sized industrial living room in Frankfurt.
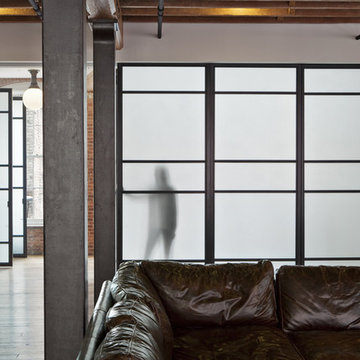
Photography by Eduard Hueber / archphoto
North and south exposures in this 3000 square foot loft in Tribeca allowed us to line the south facing wall with two guest bedrooms and a 900 sf master suite. The trapezoid shaped plan creates an exaggerated perspective as one looks through the main living space space to the kitchen. The ceilings and columns are stripped to bring the industrial space back to its most elemental state. The blackened steel canopy and blackened steel doors were designed to complement the raw wood and wrought iron columns of the stripped space. Salvaged materials such as reclaimed barn wood for the counters and reclaimed marble slabs in the master bathroom were used to enhance the industrial feel of the space.
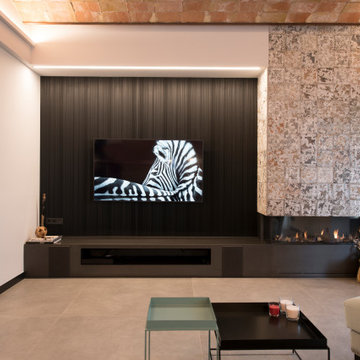
Design ideas for a large industrial open concept living room in Other with grey walls, porcelain floors, a two-sided fireplace, a tile fireplace surround, a wall-mounted tv, grey floor, vaulted and brick walls.
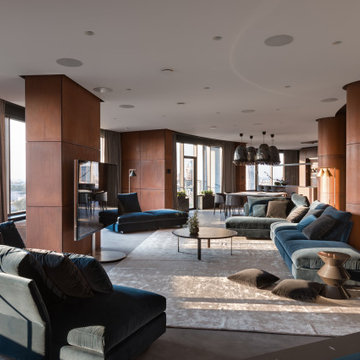
Step into a space where modern elegance meets timeless design, as sweeping metal accents embrace a symphony of refined textures and luxurious details. Generous windows illuminate the sumptuous blues of the seating, harmoniously juxtaposed against the earthy richness of the room. Whether it's the delicate luminescence from the contemporary lighting or the allure of the cozy lounge corners, this room promises a serene retreat amidst urban sophistication.
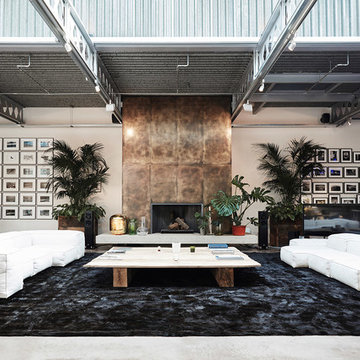
Photo of an expansive industrial open concept living room in London with white walls, concrete floors, a standard fireplace, a metal fireplace surround, a freestanding tv and grey floor.
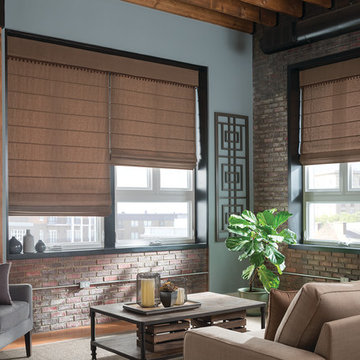
Design ideas for a mid-sized industrial formal open concept living room in Vancouver with blue walls, dark hardwood floors and brown floor.
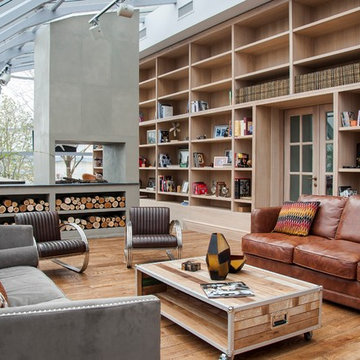
Юлия Якубишина
Design ideas for a large industrial living room in Other.
Design ideas for a large industrial living room in Other.
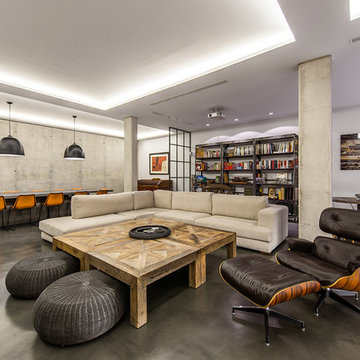
© Adolfo Gosálvez Photography
Large industrial open concept living room in Madrid with a library, no fireplace, a built-in media wall, concrete floors and grey walls.
Large industrial open concept living room in Madrid with a library, no fireplace, a built-in media wall, concrete floors and grey walls.
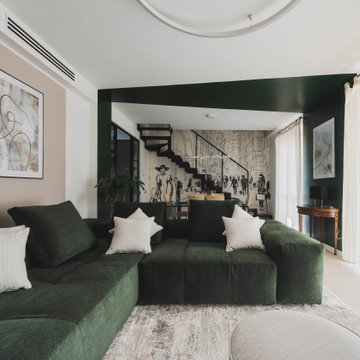
Entrando in questa casa veniamo subito colpiti da due soggetti: il bellissimo divano verde bosco, che occupa la parte centrale del soggiorno, e la carta da parati prospettica che fa da sfondo alla scala in ferro che conduce al piano sottotetto.
Questo ambiente è principalmente diviso in tre zone: una zona pranzo, il soggiorno e una zona studio camera ospiti. Qui troviamo un mobile molto versatile: un tavolo richiudibile dietro al quale si nasconde un letto matrimoniale.
Foto di Simone Marulli
Industrial Living Room Design Photos
9