Industrial Living Room Design Photos
Refine by:
Budget
Sort by:Popular Today
121 - 140 of 1,512 photos
Item 1 of 3

Design ideas for a small industrial open concept living room in Other with a library, concrete floors, red walls and no fireplace.
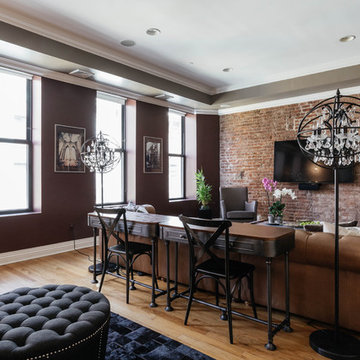
Nick Glimenakis
Inspiration for a mid-sized industrial formal open concept living room in New York with red walls, medium hardwood floors and a wall-mounted tv.
Inspiration for a mid-sized industrial formal open concept living room in New York with red walls, medium hardwood floors and a wall-mounted tv.
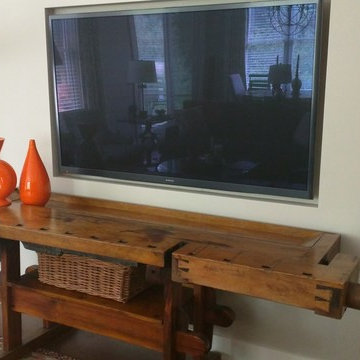
Photo of a mid-sized industrial enclosed living room in Grand Rapids with beige walls, dark hardwood floors, a wall-mounted tv and brown floor.
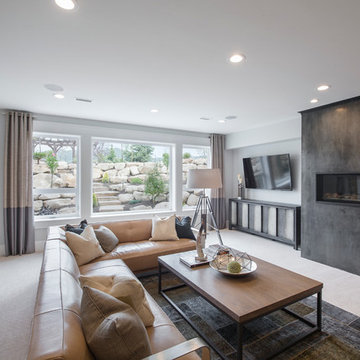
Nick Bayless Photography
Custom Home Design by Joe Carrick Design
Built By Highland Custom Homes
Interior Design by Chelsea Kasch - Striped Peony
Inspiration for a large industrial formal open concept living room in Salt Lake City with grey walls, carpet, a ribbon fireplace, a metal fireplace surround and a wall-mounted tv.
Inspiration for a large industrial formal open concept living room in Salt Lake City with grey walls, carpet, a ribbon fireplace, a metal fireplace surround and a wall-mounted tv.
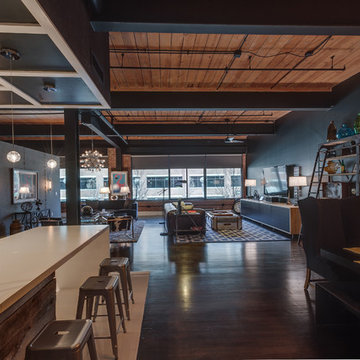
This is an example of a large industrial open concept living room in Charlotte with black walls, painted wood floors, no fireplace, a wall-mounted tv and black floor.
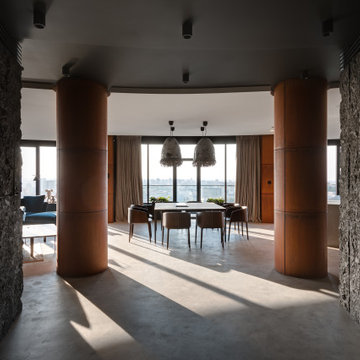
Dive into the epitome of urban luxury where the fusion of textured stone walls and sleek cylindrical columns crafts a modern sanctuary. Bathed in natural light, the inviting space boasts an intimate dining area framed by floor-to-ceiling windows that unveil an expansive cityscape. Plush seating and avant-garde lighting elements echo the finesse of a refined aesthetic that captures both comfort and elegance.
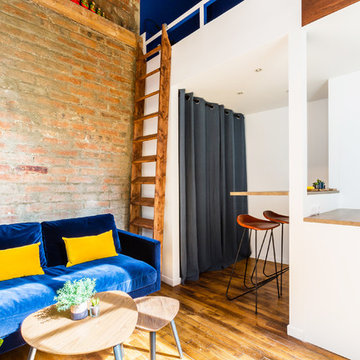
Une très belle pièce de vie multi-fonctions pour ce beau studio industriel-chic. Un salon sur fond de mur brique, et un bloc mezzanine abritant dressing, cuisine et coin dînatoire bar.
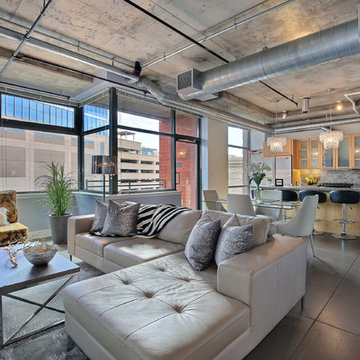
Tahvory Bunting
Design ideas for a small industrial open concept living room in Denver with blue walls, concrete floors, no fireplace and a wall-mounted tv.
Design ideas for a small industrial open concept living room in Denver with blue walls, concrete floors, no fireplace and a wall-mounted tv.
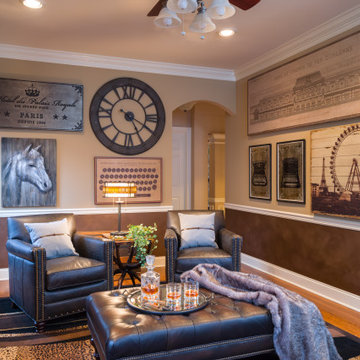
This sophisticated, stylish space is designed with a post-prohibition 1930's cocktail lounge in mind.
It features striking gallery style artwork, gorgeous leather lounge chairs, stunning animal print carpet, tufted ottoman, traditional bar cabinet, asymmetrical window treatments, game table and brass lighting.
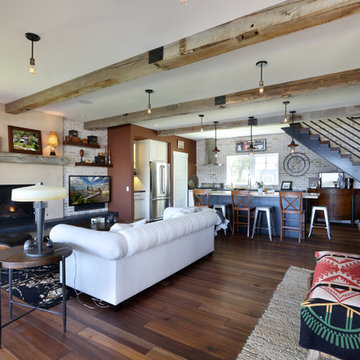
Michael Buck
This is an example of a mid-sized industrial open concept living room in Grand Rapids with medium hardwood floors, a standard fireplace, a concrete fireplace surround and a wall-mounted tv.
This is an example of a mid-sized industrial open concept living room in Grand Rapids with medium hardwood floors, a standard fireplace, a concrete fireplace surround and a wall-mounted tv.
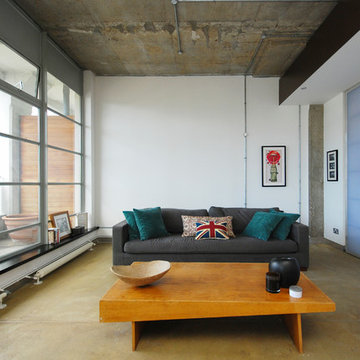
Fine House Studio
Design ideas for an expansive industrial loft-style living room in London with white walls and concrete floors.
Design ideas for an expansive industrial loft-style living room in London with white walls and concrete floors.
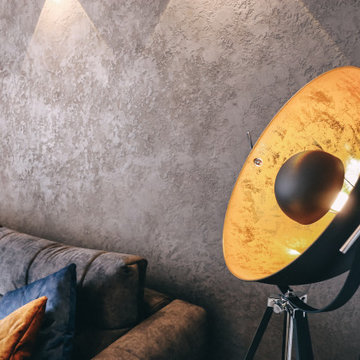
Настенные светильники задают особый ритм и создают световое панно на фактурной стене.
Торшер с стиле лофт является не только дополнительным источником света, но и арт-объектом.
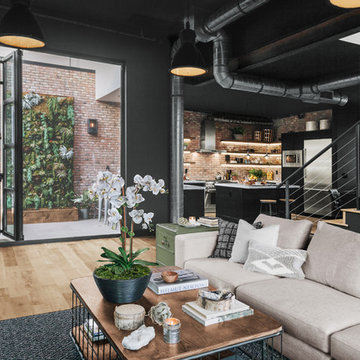
Photo of a large industrial open concept living room in Los Angeles with black walls, laminate floors and brown floor.
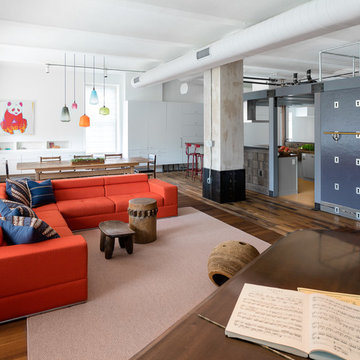
Photo Credit: Amy Barkow | Barkow Photo,
Lighting Design: LOOP Lighting,
Interior Design: Blankenship Design,
General Contractor: Constructomics LLC
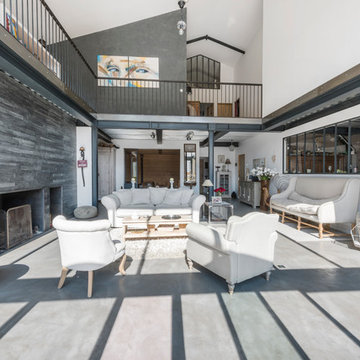
Alexandre Montagne
This is an example of a large industrial formal open concept living room in Lyon with white walls, concrete floors, a ribbon fireplace and no tv.
This is an example of a large industrial formal open concept living room in Lyon with white walls, concrete floors, a ribbon fireplace and no tv.
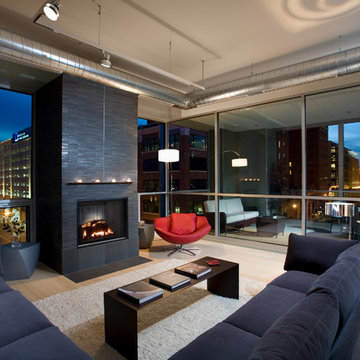
- Interior Designer: InUnison Design, Inc. - Christine Frisk
Design ideas for a large industrial formal open concept living room in Minneapolis with light hardwood floors, a standard fireplace, a tile fireplace surround, no tv, grey walls and beige floor.
Design ideas for a large industrial formal open concept living room in Minneapolis with light hardwood floors, a standard fireplace, a tile fireplace surround, no tv, grey walls and beige floor.
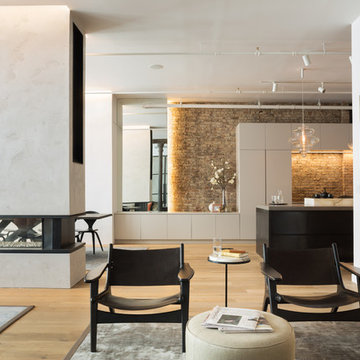
Paul Craig
This is an example of a large industrial formal open concept living room in New York with white walls, light hardwood floors, a two-sided fireplace, a plaster fireplace surround and a wall-mounted tv.
This is an example of a large industrial formal open concept living room in New York with white walls, light hardwood floors, a two-sided fireplace, a plaster fireplace surround and a wall-mounted tv.
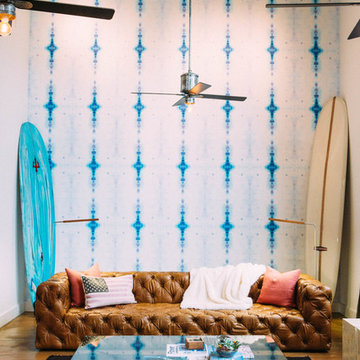
Ashley Batz
This is an example of a large industrial loft-style living room in Los Angeles with concrete floors, multi-coloured walls, no fireplace and no tv.
This is an example of a large industrial loft-style living room in Los Angeles with concrete floors, multi-coloured walls, no fireplace and no tv.
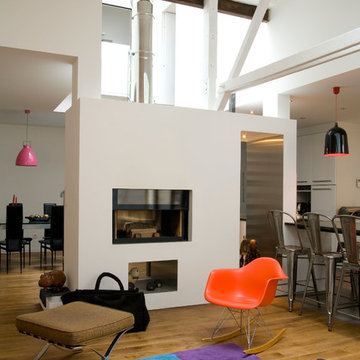
Arnaud RINUCCINI
Design ideas for a mid-sized industrial open concept living room in Paris with white walls, medium hardwood floors, a two-sided fireplace and no tv.
Design ideas for a mid-sized industrial open concept living room in Paris with white walls, medium hardwood floors, a two-sided fireplace and no tv.
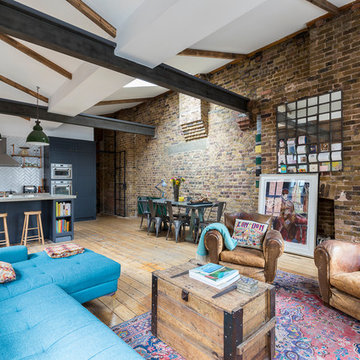
Large kitchen/living room open space
Shaker style kitchen with concrete worktop made onsite
Crafted tape, bookshelves and radiator with copper pipes
Industrial Living Room Design Photos
7