Industrial Living Room Design Photos with Wallpaper
Refine by:
Budget
Sort by:Popular Today
121 - 140 of 263 photos
Item 1 of 3
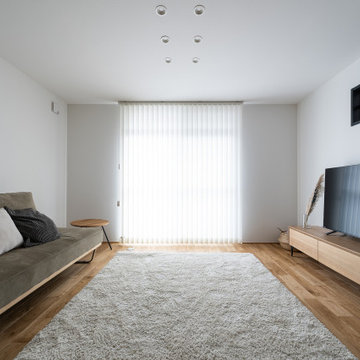
グレー、ブラックと色数を少なくシンプルにコーディネートしたリビングダイニング
Inspiration for a mid-sized industrial open concept living room in Other with white walls, medium hardwood floors, wallpaper and wallpaper.
Inspiration for a mid-sized industrial open concept living room in Other with white walls, medium hardwood floors, wallpaper and wallpaper.
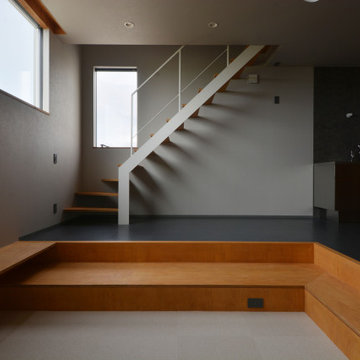
鳥取県の湯梨浜での住宅物件です。
Mid-sized industrial open concept living room in Other with grey walls, vinyl floors, no fireplace, a wall-mounted tv, black floor, wallpaper and wallpaper.
Mid-sized industrial open concept living room in Other with grey walls, vinyl floors, no fireplace, a wall-mounted tv, black floor, wallpaper and wallpaper.
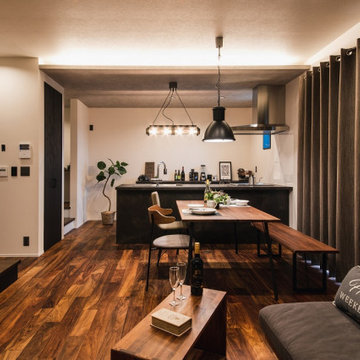
インダストリアルな雰囲気のLDK。
床材はアルビジアを使い、
カッコよく仕上がっています。
Photo of an industrial living room in Other with white walls, dark hardwood floors, brown floor and wallpaper.
Photo of an industrial living room in Other with white walls, dark hardwood floors, brown floor and wallpaper.
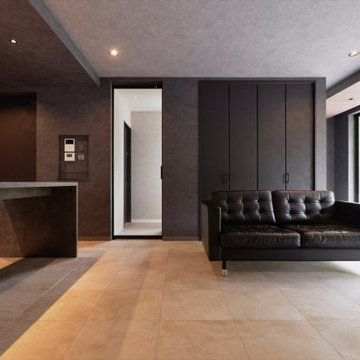
モルタル調の床に、ダークグレーの壁。
細部に至るまでモノトーンでまとめたこだわりのLDK。
折り上げた天井の1面をワントーン明るくして、あえて壁とのコントラストをつけました。
大きくとった窓は、LDKの一面だけを抜くことで奥行きを演出するだけでなく、モダンな大人ヴィンテージがよく似合う隠れ家の雰囲気。
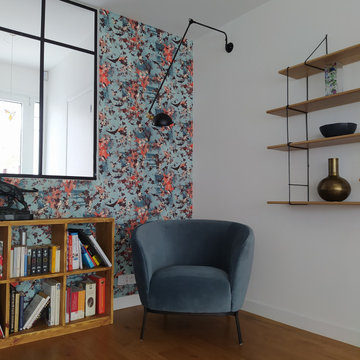
Aménagé leur salon de 39m² pour en faire une pièce conviviale mêlant les influences industrielles et craftmans à travers des meubles créer sur-mesure dans des matériaux bruts, voilà la mission que m'ont confiée mes clients.
La couleur et le papier peint viennent structurer l'espace au départ complètement blanc pour créer des sous espaces : salle à manger, salon, coin lecture.
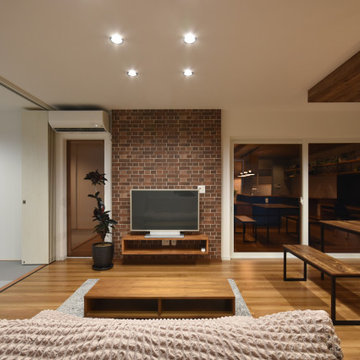
This is an example of a mid-sized industrial living room in Other with white walls, plywood floors, no fireplace, a wall-mounted tv, brown floor, wallpaper and wallpaper.
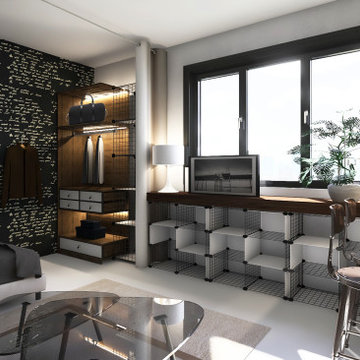
Inspiration for a small industrial open concept living room in Stuttgart with grey walls, concrete floors, white floor and wallpaper.
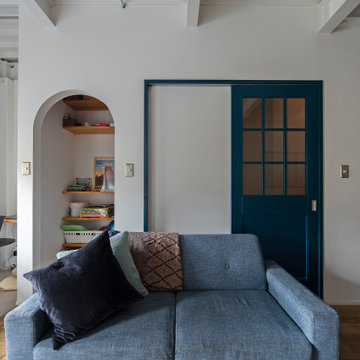
Inspiration for an industrial open concept living room in Osaka with white walls, medium hardwood floors, no fireplace, a wall-mounted tv, brown floor, exposed beam and wallpaper.
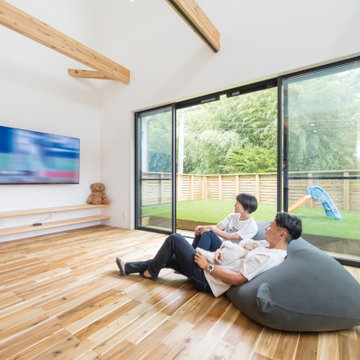
Inspiration for a mid-sized industrial open concept living room in Other with white walls, a wall-mounted tv, wallpaper and wallpaper.
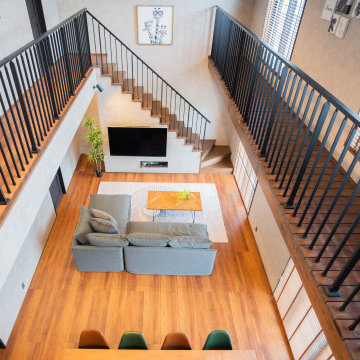
Inspiration for an industrial open concept living room in Other with grey walls, plywood floors, a wall-mounted tv, brown floor, wallpaper, no fireplace and wallpaper.
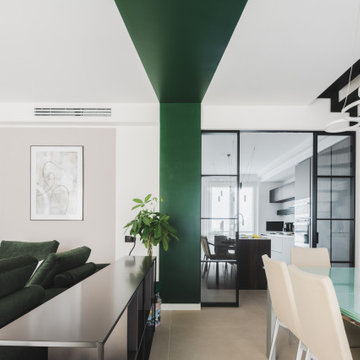
Entrando in questa casa veniamo subito colpiti da due soggetti: il bellissimo divano verde bosco, che occupa la parte centrale del soggiorno, e la carta da parati prospettica che fa da sfondo alla scala in ferro che conduce al piano sottotetto.
Questo ambiente è principalmente diviso in tre zone: una zona pranzo, il soggiorno e una zona studio camera ospiti. Qui troviamo un mobile molto versatile: un tavolo richiudibile dietro al quale si nasconde un letto matrimoniale.
Dalla parte opposta una libreria che percorre la parete lasciando poi il posto al mobile TV adiacente all’ingresso dell’appartamento. Per sottolineare la continuità dei due ambienti è stata realizzata una controsoffittatura con illuminazione a led che comincia all’ingresso dell’appartamento e termina verso la porta finestra di fronte.
Dalla parte opposta una libreria che percorre la parete lasciando poi il posto al mobile TV adiacente all’ingresso dell’appartamento. Per sottolineare la continuità dei due ambienti è stata realizzata una controsoffittatura con illuminazione a led che comincia all’ingresso dell’appartamento e termina verso la porta finestra di fronte.
Foto di Simone Marulli
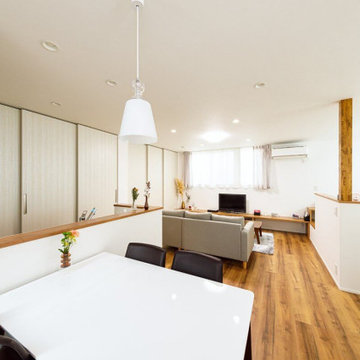
ダイニングテーブルから、2階LDKを見渡した様子。キッチンの背面側はずっと奥まで収納になっており、キッチン用品(家電)から日用品までが、スッキリ収まるように計画されています。
Design ideas for a mid-sized industrial open concept living room in Tokyo with white walls, medium hardwood floors, a freestanding tv, brown floor, wallpaper and wallpaper.
Design ideas for a mid-sized industrial open concept living room in Tokyo with white walls, medium hardwood floors, a freestanding tv, brown floor, wallpaper and wallpaper.
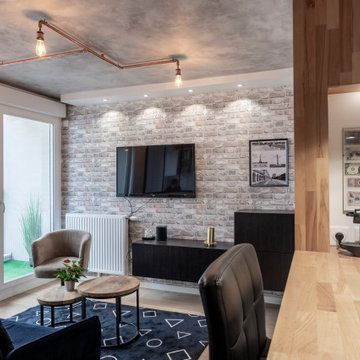
La vue du séjour depuis la cuisine. Le papier peint façon brique est complémenté par l'enduit façon béton au plafond. La suspension, dessinée par nos soins avec des canalisations en cuivre et des ampoules Edison à intensité variable, a été une demande forte du client.
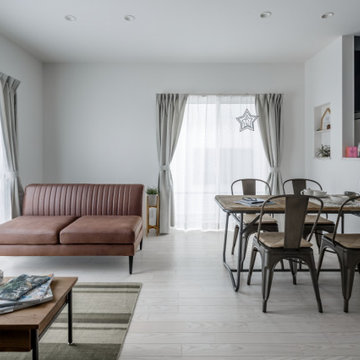
This is an example of an industrial living room in Other with green walls, plywood floors, beige floor, wallpaper and wallpaper.
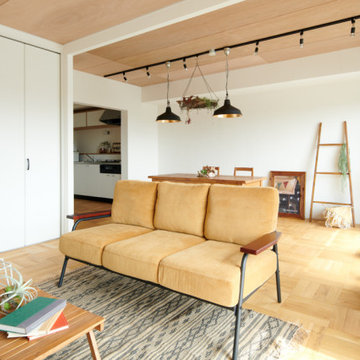
Design ideas for an industrial living room in Other with medium hardwood floors, beige floor, timber and wallpaper.
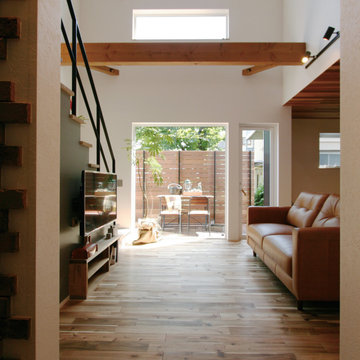
Photo of a small industrial open concept living room in Other with white walls, dark hardwood floors, a wall-mounted tv, brown floor, wood and wallpaper.
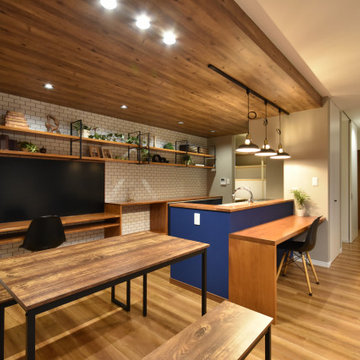
Mid-sized industrial living room in Other with white walls, plywood floors, no fireplace, a wall-mounted tv, brown floor, wallpaper and wallpaper.
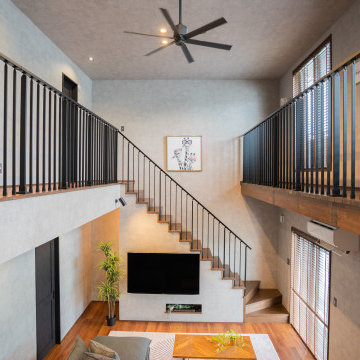
Design ideas for an industrial open concept living room in Other with grey walls, plywood floors, a wall-mounted tv, brown floor, wallpaper, no fireplace and wallpaper.
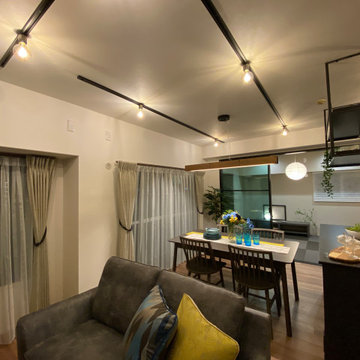
リノベ―ションがグレーベースで完成していたため、小物でブルー、イエローと明るい色を入れて、空間に表情を出しました。
キッチンのカウンター前に、通路を確保しながらダイニングテーブルを配置し、照明はレトロランプのイメージのスポットライトと、木の風合いが人気の、横に長いペンダントライトを採用しました。
ソファは空間を広く見せる低めのものを選んでいます。
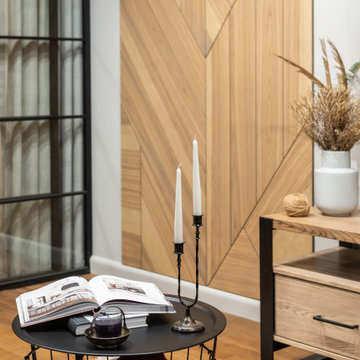
This is an example of a small industrial formal open concept living room in Other with white walls, medium hardwood floors, no fireplace, a wall-mounted tv, brown floor, wallpaper and wallpaper.
Industrial Living Room Design Photos with Wallpaper
7