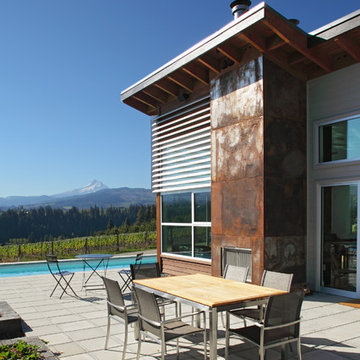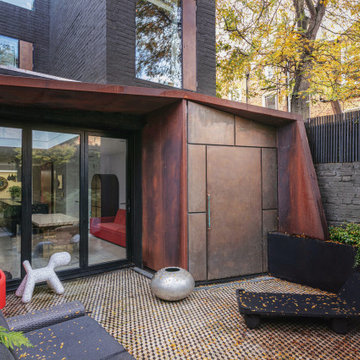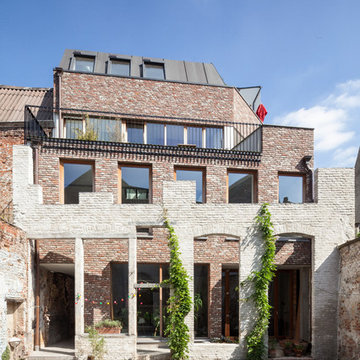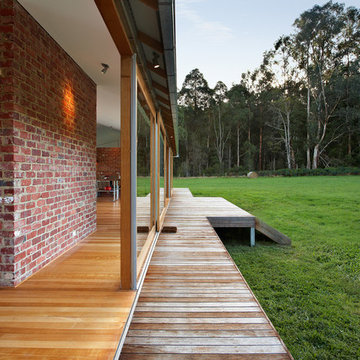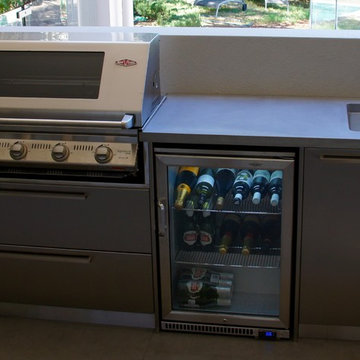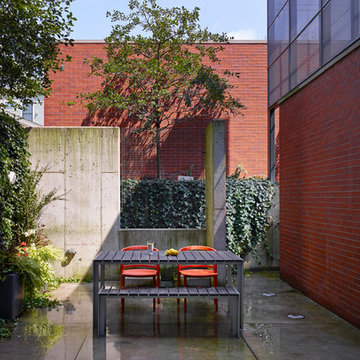Industrial Patio Design Ideas
Refine by:
Budget
Sort by:Popular Today
161 - 180 of 1,994 photos
Item 1 of 2
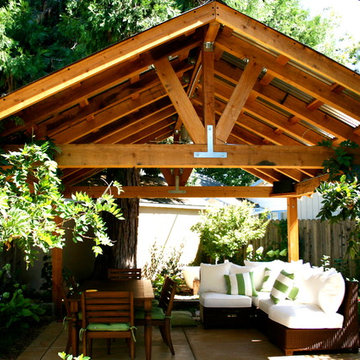
For this backyard remodel we eliminated a thirsty lawn and added a multi-use patio. The industrial style patio structure includes a waterproof corrugated roof, steel ceiling fan and speakers with Wi-Fi. Privacy plantings, a cool water feature and a relaxing outdoor bathtub complete the garden. This yard is perfect for someone who wants to live outdoors all year long.
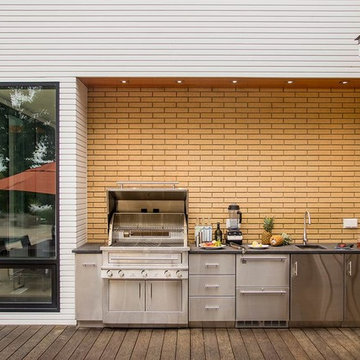
This luxurious outdoor kitchen is a dream to cook in with the powerful and versatile Hybrid Fire Grill.
Photo of a mid-sized industrial backyard patio in Chicago.
Photo of a mid-sized industrial backyard patio in Chicago.
Find the right local pro for your project
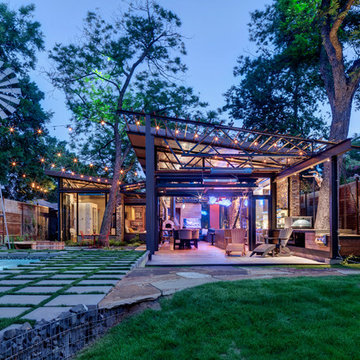
Photo: Charles Davis Smith, AIA
Small industrial backyard patio in Dallas with concrete pavers and a roof extension.
Small industrial backyard patio in Dallas with concrete pavers and a roof extension.
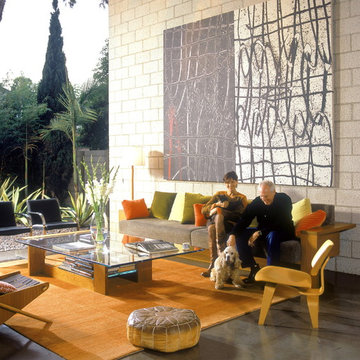
When open to the elements, the living area is transformed into an airy pavilion. (Photo: Grey Crawford)
Design ideas for an industrial patio in Los Angeles with a roof extension.
Design ideas for an industrial patio in Los Angeles with a roof extension.
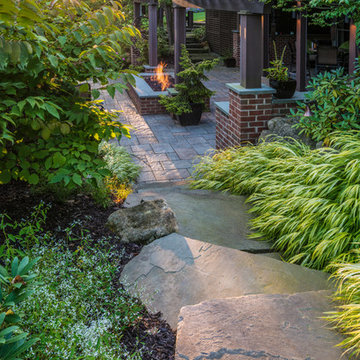
Photo of a large industrial side yard patio in Philadelphia with an outdoor kitchen, natural stone pavers and a pergola.
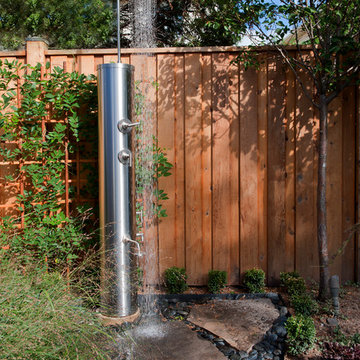
Gib-San Pools Ltd. Toronto
Design ideas for an industrial patio in Toronto with an outdoor shower.
Design ideas for an industrial patio in Toronto with an outdoor shower.
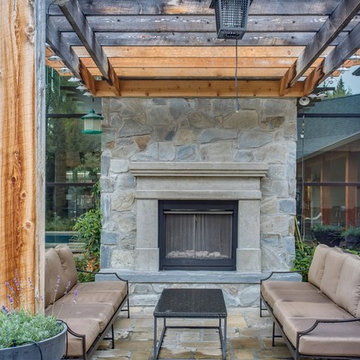
Warming by the fire! The massive hearth and firebox surround provide a lasting impression.
Zoon Media
Large industrial courtyard patio in Calgary with with fireplace, natural stone pavers and a pergola.
Large industrial courtyard patio in Calgary with with fireplace, natural stone pavers and a pergola.
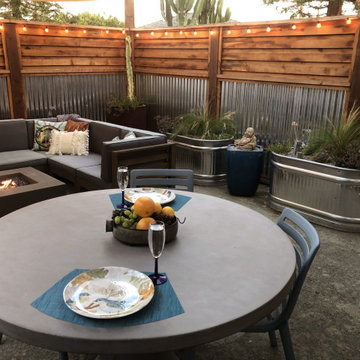
Evening Lighting, bistro lighting
Design ideas for a mid-sized industrial backyard patio in San Francisco with a fire feature and gravel.
Design ideas for a mid-sized industrial backyard patio in San Francisco with a fire feature and gravel.
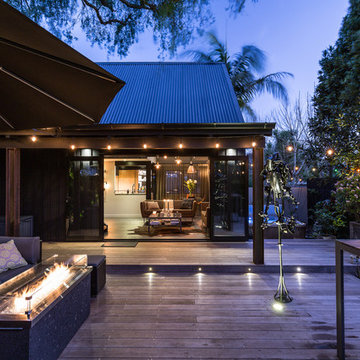
Jamie Cobel
This is an example of a mid-sized industrial courtyard patio in Auckland with a fire feature, decking and no cover.
This is an example of a mid-sized industrial courtyard patio in Auckland with a fire feature, decking and no cover.
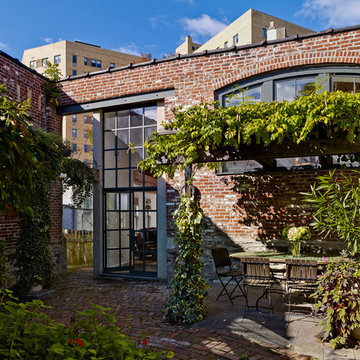
Photography by Jeffrey Totaro
Design ideas for an industrial courtyard patio in Philadelphia with brick pavers and a pergola.
Design ideas for an industrial courtyard patio in Philadelphia with brick pavers and a pergola.
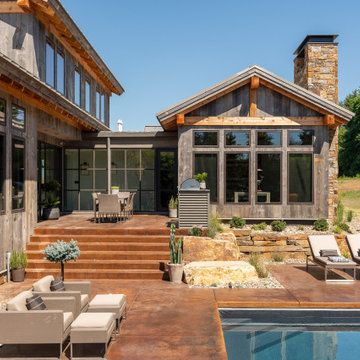
Built into the hillside, this industrial ranch sprawls across the site, taking advantage of views of the landscape. A metal structure ties together multiple ranch buildings with a modern, sleek interior that serves as a gallery for the owners collected works of art. A welcoming, airy bridge is located at the main entrance, and spans a unique water feature flowing beneath into a private trout pond below, where the owner can fly fish directly from the man-cave!
Industrial Patio Design Ideas
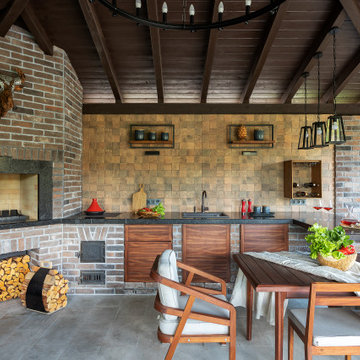
Вид на обеденную зону и зону барбекю
Mid-sized industrial courtyard patio in Moscow with with fireplace, natural stone pavers and a gazebo/cabana.
Mid-sized industrial courtyard patio in Moscow with with fireplace, natural stone pavers and a gazebo/cabana.
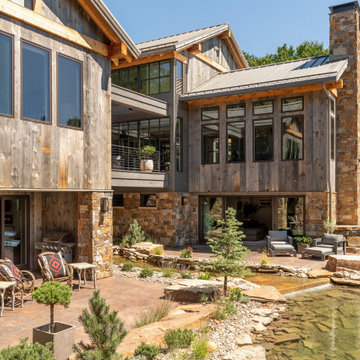
Built into the hillside, this industrial ranch sprawls across the site, taking advantage of views of the landscape. A metal structure ties together multiple ranch buildings with a modern, sleek interior that serves as a gallery for the owners collected works of art. A welcoming, airy bridge is located at the main entrance, and spans a unique water feature flowing beneath into a private trout pond below, where the owner can fly fish directly from the man-cave!
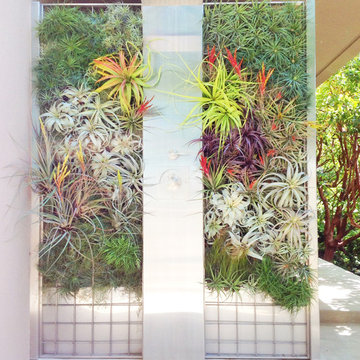
Bringing the indoors out with this Air plant designed shower by Brandon Pruett. This is an extremely low maintenance since the shower will hydrate the air plants so no need to water them.
9
