Industrial Three-storey Exterior Design Ideas
Refine by:
Budget
Sort by:Popular Today
141 - 160 of 392 photos
Item 1 of 3
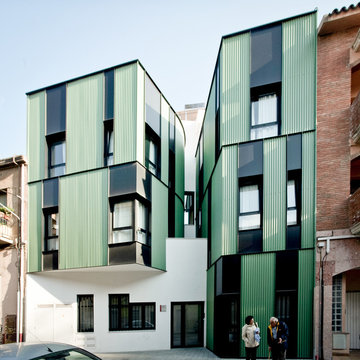
Inspiration for a mid-sized industrial three-storey green exterior in Barcelona with metal siding and a flat roof.
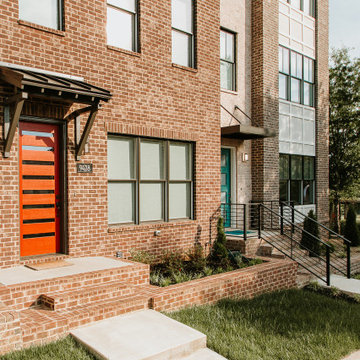
Inspiration for a mid-sized industrial three-storey brick townhouse exterior in Nashville with a flat roof.
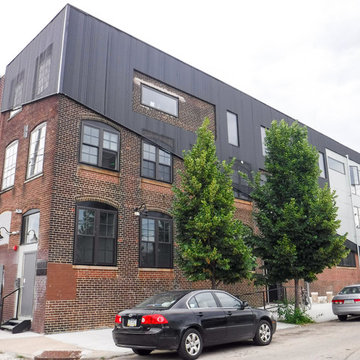
1737 N Howard Street is the conversion of an old textile factory into seven luxury loft-style apartments. 1737 N Howard Street was possible thanks to Legacy Capital, Civetta Property Group and Hybrid Construction. Completed in 2016
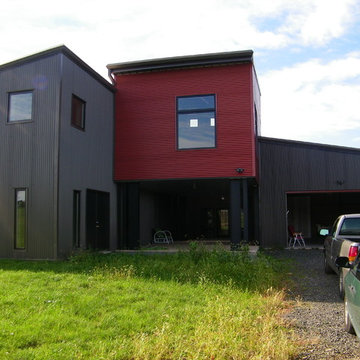
Large industrial three-storey red house exterior in New York with metal siding, a shed roof and a metal roof.
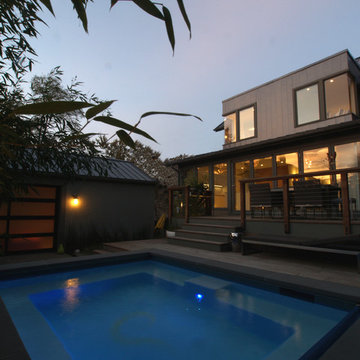
Dusk view of the rear yard with pool and cabana. A large folding nanawall door opens the house to the rear deck and pool. The cabana features a frosted glass overhead door opening on to the lower patio and pool
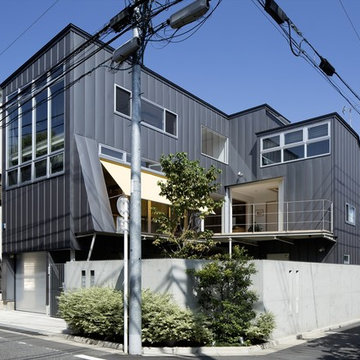
Inspiration for an industrial three-storey black house exterior in Tokyo with a flat roof and a metal roof.
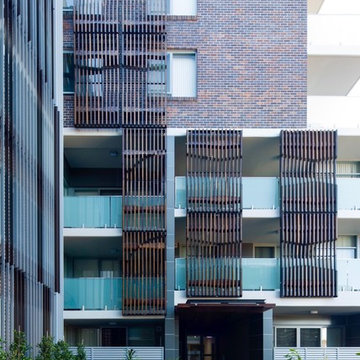
Brett Boardman Photography
Custom designed timber and steel louvres with a unique pattern that was inspired by waves and the ocean.
Photo of an expansive industrial three-storey apartment exterior in Sydney with wood siding.
Photo of an expansive industrial three-storey apartment exterior in Sydney with wood siding.
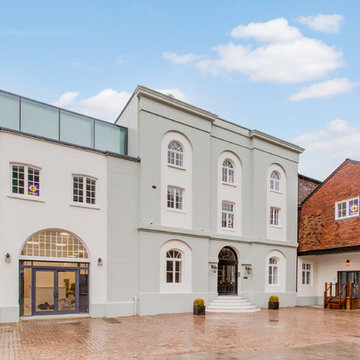
Grade II listed Brewery in Lewes, East Sussex. Abandoned and derelict since the early 1900s, now 12 apartments and 2 retails units. Sympathetically modernised whilst making use of all the original features.
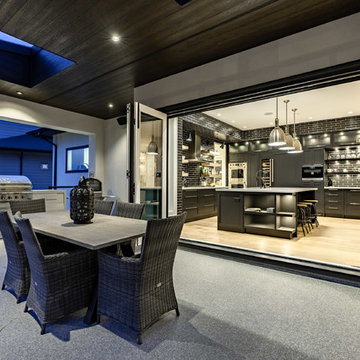
This is an example of a large industrial three-storey stucco white house exterior in Vancouver.
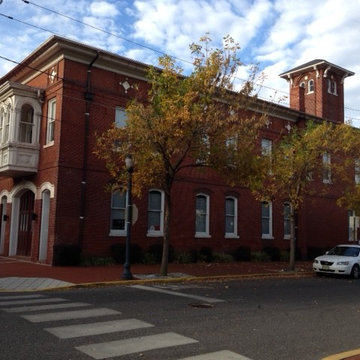
Renovation of Historic Firehouse into 4 industrial lofts
including a working artists Studio ..Architect developed ,
designed and built project
Inspiration for a mid-sized industrial three-storey brick exterior in DC Metro with a hip roof.
Inspiration for a mid-sized industrial three-storey brick exterior in DC Metro with a hip roof.
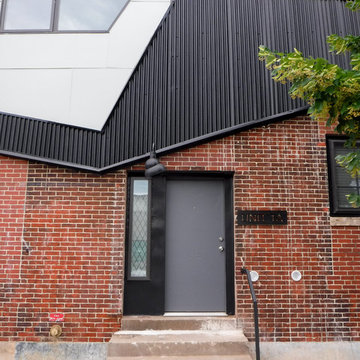
1737 N Howard Street is the conversion of an old textile factory into seven luxury loft-style apartments. 1737 N Howard Street was possible thanks to Legacy Capital, Civetta Property Group and Hybrid Construction. Completed in 2016
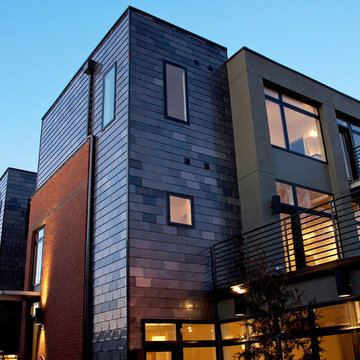
Design ideas for an industrial three-storey exterior in Richmond with mixed siding.
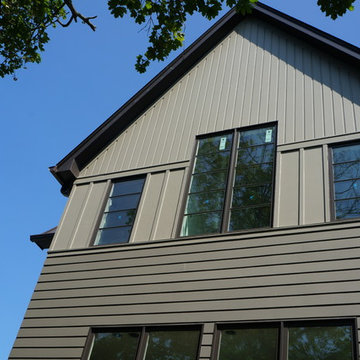
Completed By Krumwiede Roofing & Exteriors
Expansive industrial three-storey exterior in Milwaukee with concrete fiberboard siding and a gable roof.
Expansive industrial three-storey exterior in Milwaukee with concrete fiberboard siding and a gable roof.
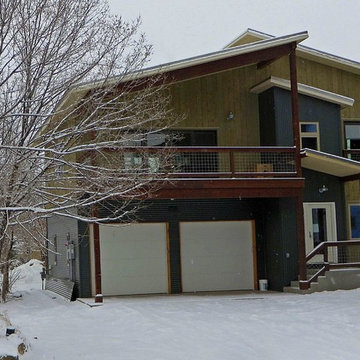
This is an example of a small industrial three-storey grey exterior in Denver with wood siding.
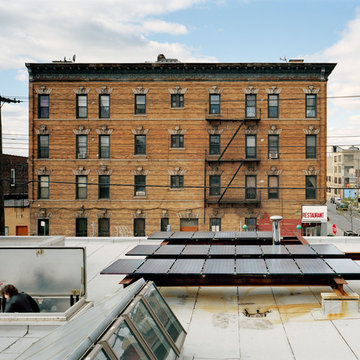
Ofer Wolberger, Andreas Kornfield collaboration of FNA with Thread Collective
Inspiration for a large industrial three-storey brown apartment exterior in New York with a flat roof and a mixed roof.
Inspiration for a large industrial three-storey brown apartment exterior in New York with a flat roof and a mixed roof.
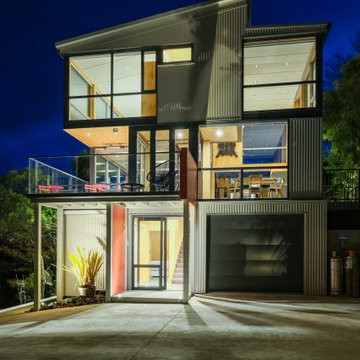
Small House
Small industrial three-storey grey house exterior in Dunedin with metal siding, a flat roof and a metal roof.
Small industrial three-storey grey house exterior in Dunedin with metal siding, a flat roof and a metal roof.
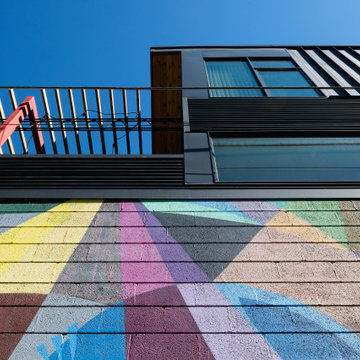
Mid-sized industrial three-storey concrete duplex exterior in Denver with a shed roof and a metal roof.
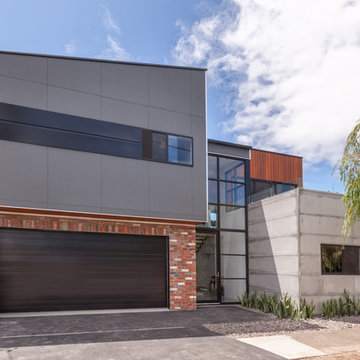
Multi award winning Urban Eclectic. Collaboration between Space Design Architectural & MADE - Architectural Constructions was awarded the 2016 Architecture Award for 'Best New Home' and the Master Builders Association (MBA) 'Custom Built Houses Award'.
This bespoke industrial styled 4 bedroom home offers the highest quality finishes with modern luxurious features whilst maintaining a raw material palette.
Safe to say one MADE's favourite projects to date......
Builder: MADE - Architectural Constructions
Design: Space Design Architectural (SDA)
Photo: Phil Stefans Photography
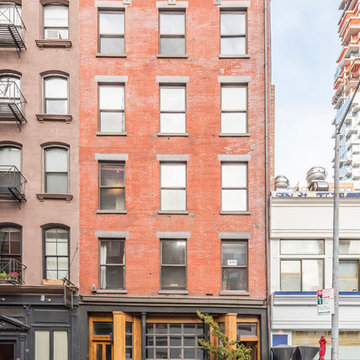
Richard Silver Photo
Photo of an expansive industrial three-storey brick red exterior in New York.
Photo of an expansive industrial three-storey brick red exterior in New York.
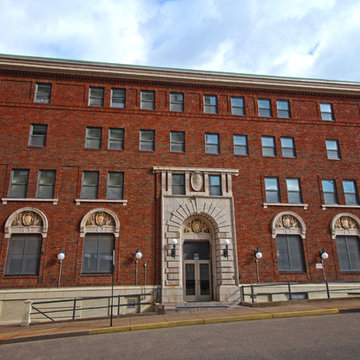
McKeesport Downtown Housing, formerly a YMCA, is an 84-unit SRO for people at risk of homelessness. The old brick and terracotta building was important historically for McKeesport. The decision to design the project to Passive House criteria actually went a long way to making the pro-forma work. This project was the first large scale retrofit to be designed to meet Passive House Standards in the US. Another major concern of the project team was to maintain the historic charm of the building.
Space was at a premium and a reorganization of space allowed for making larger resident rooms. Through a community process with various stakeholders, amenities were identified and added to the project, including a community room, a bike storage area, exterior smoking balconies, single-user rest rooms, a bed bug room for non-toxic treatment of bed bugs, and communal kitchens to provide healthy options for food. The renovation includes new additional lighting, air-conditioning, make-up air and ventilation systems, an elevator, and cooking facilities. A cold-weather shelter, 60-day emergency housing, bridge housing, and section 8 apartment rentals make up the housing programs within the shelter. Thoughtful Balance designed the interiors, and selected the furniture for durability and resistance to bed bugs.
The project team worked closely with Zola Windows to specify a unique uPVC window that not only offers passive house performance levels at an affordable cost, but also harmonizes with the building’s historic aesthetic. Zola’s American Heritage SDH (simulated double hung) from the popular, budget-friendly Thermo uPVC line was specified for the project. The windows implemented in this project feature a lower tilt & turn window and a fixed upper for maximum airtightness and thermal performance. The implementation of these windows helped the project team achieve a very significant energy consumption reduction of at least 75%.
Photographer: Alexander Denmarsh
Industrial Three-storey Exterior Design Ideas
8