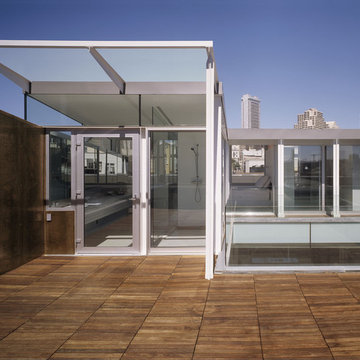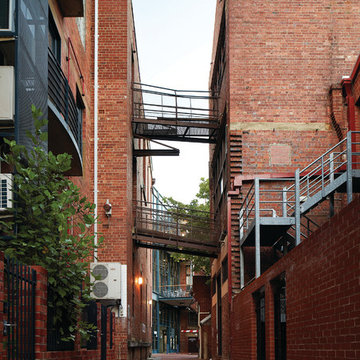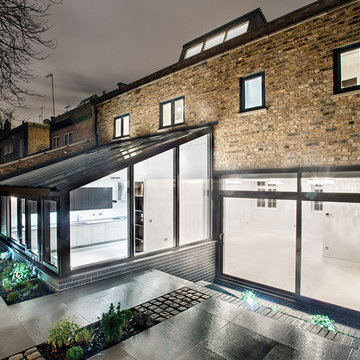Industrial Three-storey Exterior Design Ideas
Refine by:
Budget
Sort by:Popular Today
81 - 100 of 391 photos
Item 1 of 3
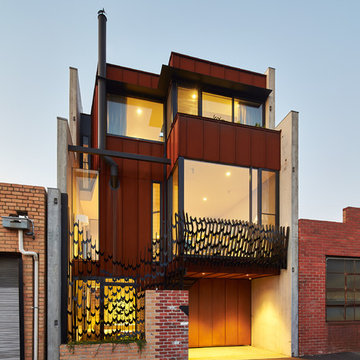
Photograph: Peter Bennetts
Design ideas for a large industrial three-storey exterior in Melbourne.
Design ideas for a large industrial three-storey exterior in Melbourne.
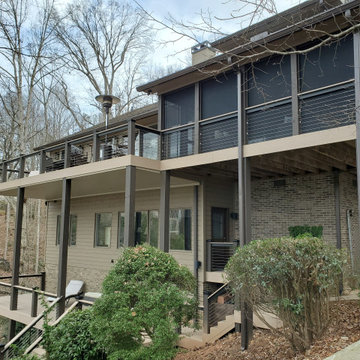
Photo of a large industrial three-storey house exterior in Other with mixed siding and a shingle roof.
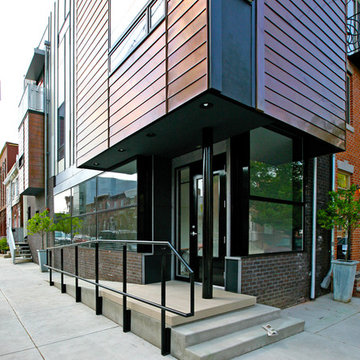
Photo of a large industrial three-storey beige exterior in Philadelphia with mixed siding and a flat roof.
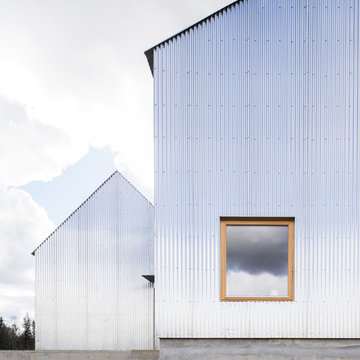
Foto: Markus Linderoth
Photo of a mid-sized industrial three-storey grey exterior in Malmo with metal siding and a gable roof.
Photo of a mid-sized industrial three-storey grey exterior in Malmo with metal siding and a gable roof.
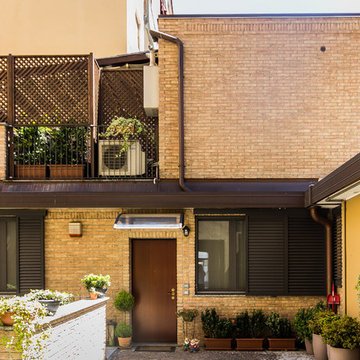
davide pavanello
Industrial three-storey brick brown exterior in Milan with a flat roof.
Industrial three-storey brick brown exterior in Milan with a flat roof.
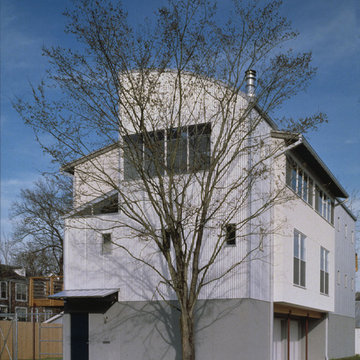
My clients were'early pioneers in a low-density 1940's working class neighborhood that quickly transitioned to its current status as an up-scale higher-density enclave of [cool] townhouses close to downtown.
The resulting, much-published, AIA state and local award-winning design assumes an industrial flavor in direct response to the materials and ambience the clients wanted: a light-filled, open-plan living space with exposed wood structure, pine 2x sub-flooring, exposed ductwork and conduit, metal and stucco exterior siding, finished concrete floors on floor 1 and metal sash windows all around.
To this day, the clients describe their belovedly unique house as the well-designed and well-cared-for caretaker of their lives
Paul Hester, Photographer
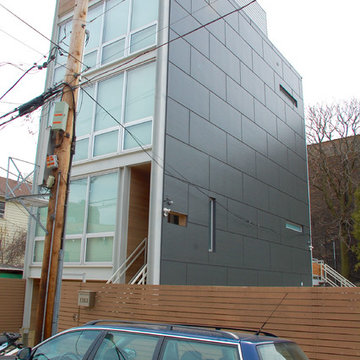
Chicago, IL Siding by Siding & Windows Group. Installed James HardiePanel Vertical Siding in ColorPlus Technology Color Iron Gray.
Design ideas for a large industrial three-storey grey house exterior in Chicago with concrete fiberboard siding, a flat roof and a mixed roof.
Design ideas for a large industrial three-storey grey house exterior in Chicago with concrete fiberboard siding, a flat roof and a mixed roof.
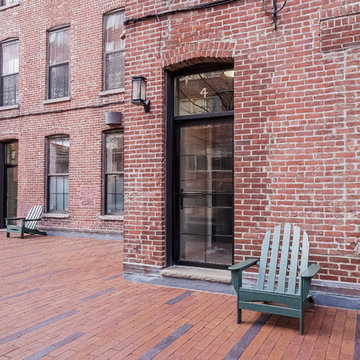
Design ideas for a mid-sized industrial three-storey brick red apartment exterior in New York.
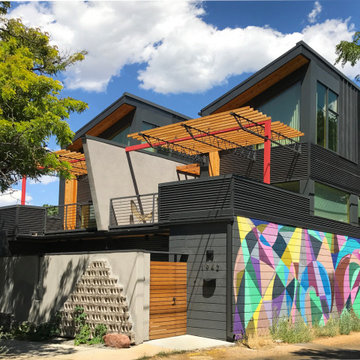
Inspiration for a mid-sized industrial three-storey grey duplex exterior in Denver with mixed siding, a shed roof and a metal roof.
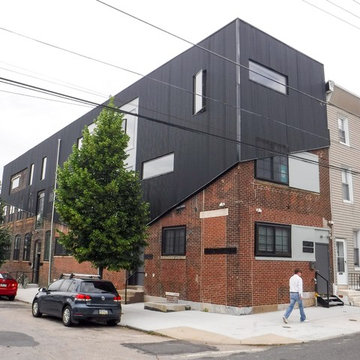
1737 N Howard Street is the conversion of an old textile factory into seven luxury loft-style apartments. 1737 N Howard Street was possible thanks to Legacy Capital, Civetta Property Group and Hybrid Construction. Completed in 2016
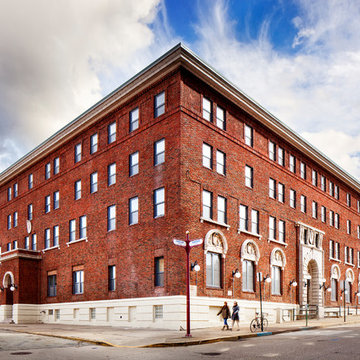
McKeesport Downtown Housing, formerly a YMCA, is an 84-unit SRO for people at risk of homelessness. The old brick and terracotta building was important historically for McKeesport. The decision to design the project to Passive House criteria actually went a long way to making the pro-forma work. This project was the first large scale retrofit to be designed to meet Passive House Standards in the US. Another major concern of the project team was to maintain the historic charm of the building.
Space was at a premium and a reorganization of space allowed for making larger resident rooms. Through a community process with various stakeholders, amenities were identified and added to the project, including a community room, a bike storage area, exterior smoking balconies, single-user rest rooms, a bed bug room for non-toxic treatment of bed bugs, and communal kitchens to provide healthy options for food. The renovation includes new additional lighting, air-conditioning, make-up air and ventilation systems, an elevator, and cooking facilities. A cold-weather shelter, 60-day emergency housing, bridge housing, and section 8 apartment rentals make up the housing programs within the shelter. Thoughtful Balance designed the interiors, and selected the furniture for durability and resistance to bed bugs.
The project team worked closely with Zola Windows to specify a unique uPVC window that not only offers passive house performance levels at an affordable cost, but also harmonizes with the building’s historic aesthetic. Zola’s American Heritage SDH (simulated double hung) from the popular, budget-friendly Thermo uPVC line was specified for the project. The windows implemented in this project feature a lower tilt & turn window and a fixed upper for maximum airtightness and thermal performance. The implementation of these windows helped the project team achieve a very significant energy consumption reduction of at least 75%.
Photographer: Alexander Denmarsh
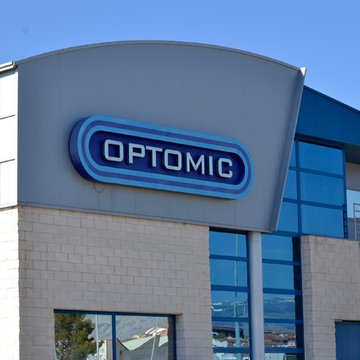
Edificio para empresa fabricante de aparatos biotecnológicos. Tiene una superficie de 2000m2 repartidos en dos cuerpos, uno de ellos de planta baja y primera y el otro, sótano, planta baja, y primera + una entreplanta intermedia. Resuelto con estructura prefabricada de HºAº y estructura metálica en el espacio superior dedicado a oficinas. Muros de bloques prefabricados de HºAº, ventanas de aluminio, portones de acero en los volúmenes industriales. Cerramientos y cubierta de paneles sandwich de aluminio en oficinas.
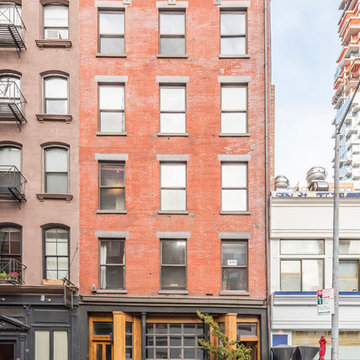
Richard Silver Photo
Photo of an expansive industrial three-storey brick red exterior in New York.
Photo of an expansive industrial three-storey brick red exterior in New York.
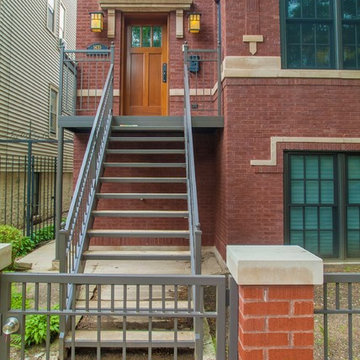
Dan Kullman, Bitterjester
Photo of a large industrial three-storey brick red exterior in Chicago.
Photo of a large industrial three-storey brick red exterior in Chicago.
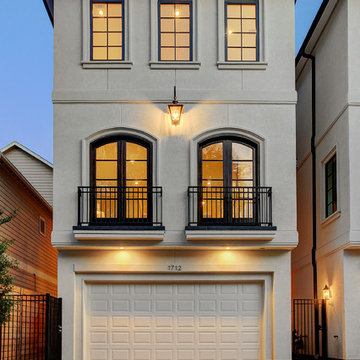
Large industrial three-storey stucco beige townhouse exterior in Houston with a flat roof and a mixed roof.
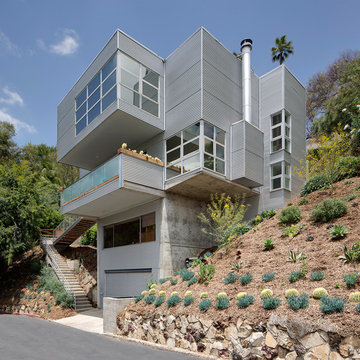
#buildboswell
Nick Springett
Industrial three-storey green exterior in Los Angeles with metal siding and a flat roof.
Industrial three-storey green exterior in Los Angeles with metal siding and a flat roof.
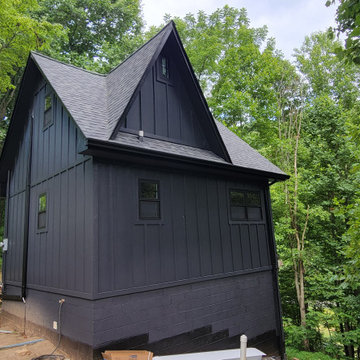
Design ideas for an industrial three-storey black house exterior in Other with a gable roof, a shingle roof, a black roof and board and batten siding.
Industrial Three-storey Exterior Design Ideas
5
