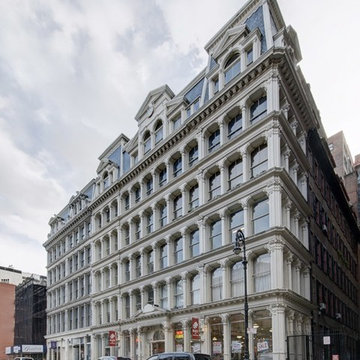Industrial Three-storey Exterior Design Ideas
Refine by:
Budget
Sort by:Popular Today
61 - 80 of 393 photos
Item 1 of 3
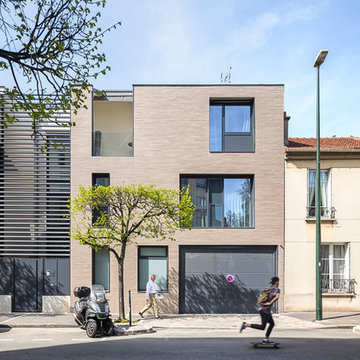
SERGIO GRAZIA
Inspiration for a large industrial three-storey brick brown townhouse exterior in Paris with a flat roof.
Inspiration for a large industrial three-storey brick brown townhouse exterior in Paris with a flat roof.
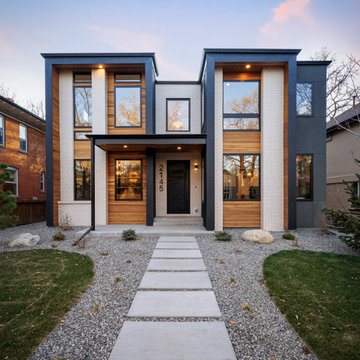
This is an example of a large industrial three-storey brick beige house exterior in Denver with a flat roof, a metal roof and a black roof.
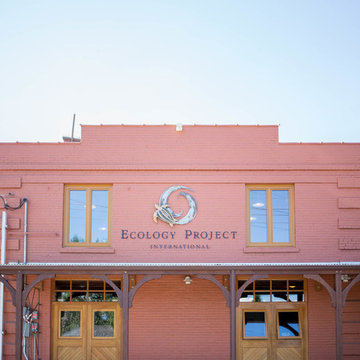
A unique historic renovation. Our windows maintain the historic look with modern performance. Equipped with tilt and turn, wood aluminum triple-pane, Glo European Windows.
The Glo wood aluminum triple pane windows were chosen for this historic renovation to maintain comfortable temperatures and provide clear views. Our client wanted to match the historic aesthetic and continue their goal of energy efficient updates. High performance values with multiple air seals were required to keep the building comfortable through Missoula's changing weather. Warm wood interior frames were selected and the original paint color chosen to match the original design aesthetic, while durable aluminum frames provide protection from the elements.
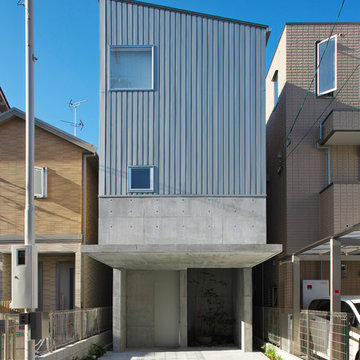
一階から二階の途中までをRCにしてその上は木造の混合構造としています。
Photo of a mid-sized industrial three-storey concrete grey house exterior in Osaka with a shed roof and a metal roof.
Photo of a mid-sized industrial three-storey concrete grey house exterior in Osaka with a shed roof and a metal roof.
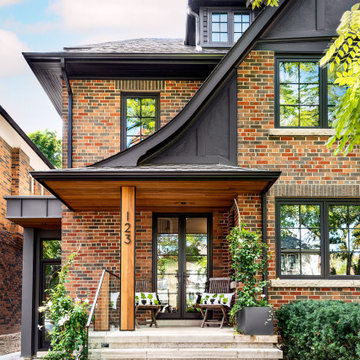
Front of house - Tudor style with contemporary side addition.
Photo of a mid-sized industrial three-storey black house exterior in Toronto with metal siding, a shingle roof and a black roof.
Photo of a mid-sized industrial three-storey black house exterior in Toronto with metal siding, a shingle roof and a black roof.
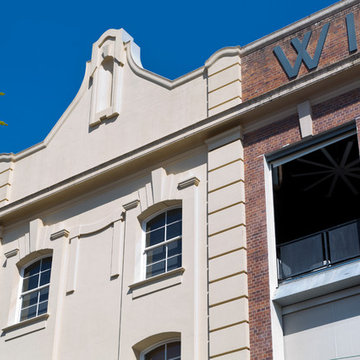
Angus Martin
Design ideas for an industrial three-storey brick multi-coloured apartment exterior in Brisbane.
Design ideas for an industrial three-storey brick multi-coloured apartment exterior in Brisbane.
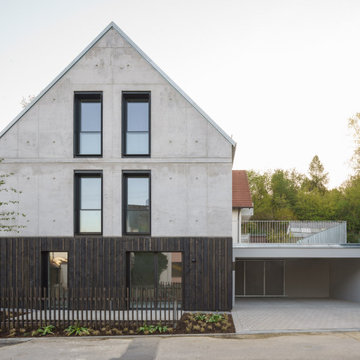
Fotos: Copyright Sebastian Schels
Design ideas for an industrial three-storey concrete grey house exterior in Munich with a gable roof and a metal roof.
Design ideas for an industrial three-storey concrete grey house exterior in Munich with a gable roof and a metal roof.
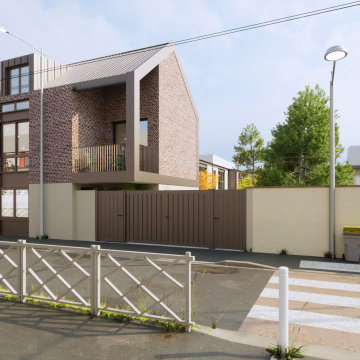
Design ideas for a large industrial three-storey white townhouse exterior in Paris with mixed siding, a gable roof, a metal roof and a grey roof.
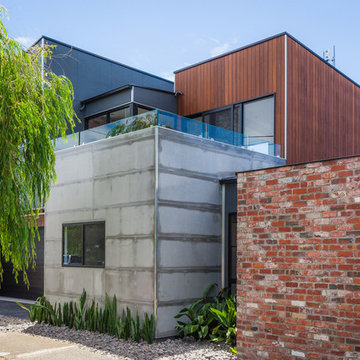
Diverse material palette featuring: recycled bricks, concrete finish fibre cement cladding, blackbutt shiplap cladding, easylap fibre cement sheeting with texture finish, blue metal garden stones, glass balustrade and polished aluminium detailing.
This bespoke industrial styled 4 bedroom home offers the highest quality finishes with modern luxurious features whilst maintaining a raw material palette.
Builder: MADE - Architectural Constructions
Design: Space Design Architectural (SDA)
Photo: Phil Stefans Photography
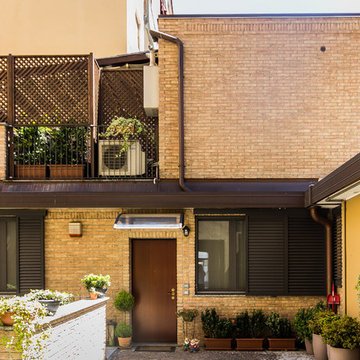
davide pavanello
Industrial three-storey brick brown exterior in Milan with a flat roof.
Industrial three-storey brick brown exterior in Milan with a flat roof.
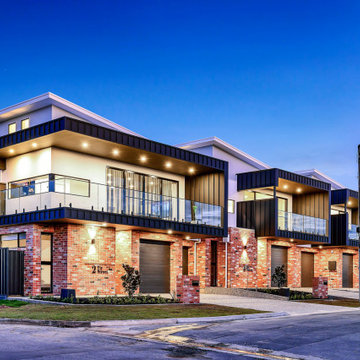
Inspired by the sunflower which naturally waves in the sun and captures light and energy in the most efficient way, the Fir Street Development pays homage to the history of the land and the previous custodians of the site. The development redefines townhouse medium density living by locating all living spaces on the first floor. The striking northern aspect roof captures the sun and delivers perfectly controlled light deep into the heart of each of the four homes. The floating roofs depict a field of flowers, all beautifully capturing light and energy in their need to thrive.
Located adjacent to the Fourth Creek Trail, Think Architects framed views of both the tree top canopies and Adelaide’s growing cityscape skyline. This results in a perfect combination of the quintessential Australian lifestyle – in touch and connected with nature, yet only a stone’s throw away from a vibrant cosmopolitan life.
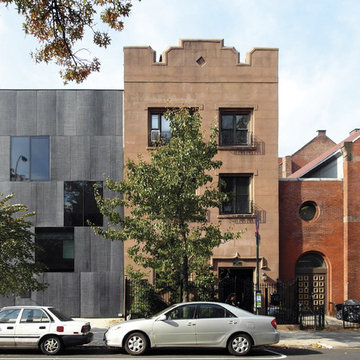
The studio designed by David Adjaye is at left, and the brick building in the center of the shot is the house for the artist clients.
Photo by John Hill
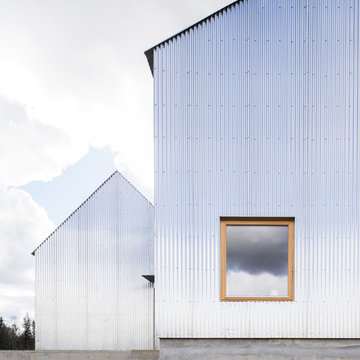
Foto: Markus Linderoth
Photo of a mid-sized industrial three-storey grey exterior in Malmo with metal siding and a gable roof.
Photo of a mid-sized industrial three-storey grey exterior in Malmo with metal siding and a gable roof.
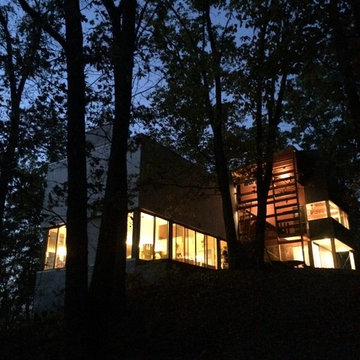
Michael Wilkinson
Photo of a mid-sized industrial three-storey brown exterior in Chicago with metal siding.
Photo of a mid-sized industrial three-storey brown exterior in Chicago with metal siding.
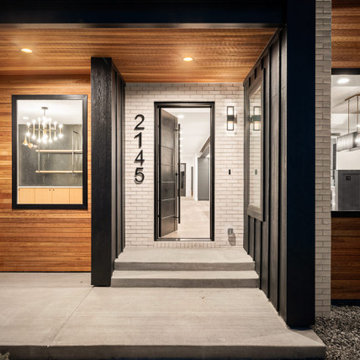
Design ideas for a large industrial three-storey brick beige house exterior in Denver with a flat roof, a metal roof and a black roof.
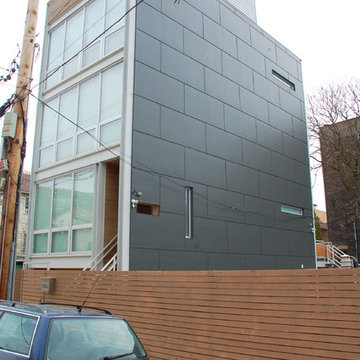
Chicago, IL Siding by Siding & Windows Group. Installed James HardiePanel Vertical Siding in ColorPlus Technology Color Iron Gray.
This is an example of a large industrial three-storey grey house exterior in Chicago with concrete fiberboard siding, a flat roof and a mixed roof.
This is an example of a large industrial three-storey grey house exterior in Chicago with concrete fiberboard siding, a flat roof and a mixed roof.
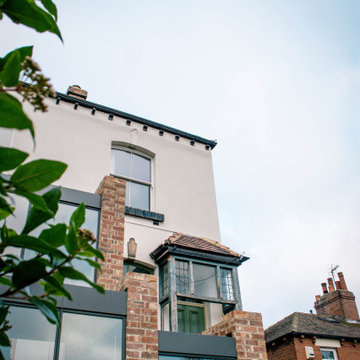
Two storey rear extension to a Victorian property that sits on a site with a large level change. The extension has a large double height space that connects the entrance and lounge areas to the Kitchen/Dining/Living and garden below. The space is filled with natural light due to the large expanses of crittall glazing, also allowing for amazing views over the landscape that falls away. Extension and house remodel by Butterfield Architecture Ltd.
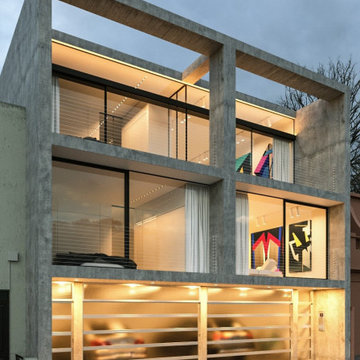
This is a townhouse complex for an artist - includes a studio/living apartment for the artist and a rental apartment.
Photo of a mid-sized industrial three-storey concrete grey townhouse exterior in Melbourne with a flat roof and a mixed roof.
Photo of a mid-sized industrial three-storey concrete grey townhouse exterior in Melbourne with a flat roof and a mixed roof.
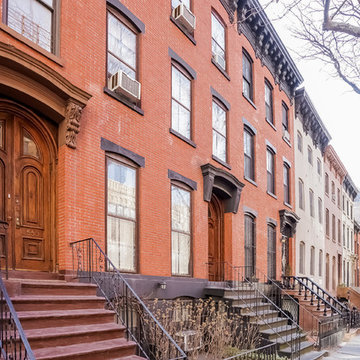
Photo of a mid-sized industrial three-storey brick red apartment exterior in New York.
Industrial Three-storey Exterior Design Ideas
4
