Industrial Three-storey Exterior Design Ideas
Refine by:
Budget
Sort by:Popular Today
121 - 140 of 391 photos
Item 1 of 3
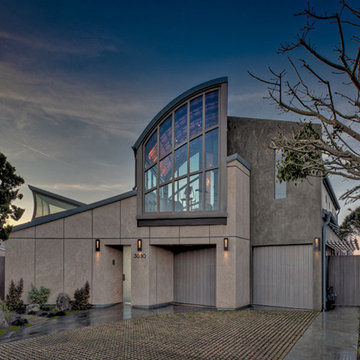
Large industrial three-storey concrete grey house exterior in San Francisco.
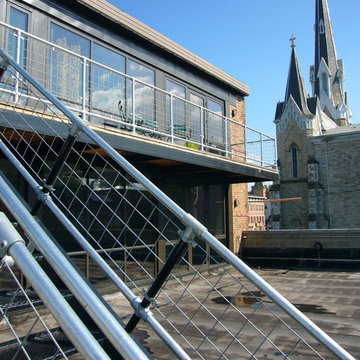
Esther Young
This is an example of a large industrial three-storey brick exterior in Boston with a flat roof.
This is an example of a large industrial three-storey brick exterior in Boston with a flat roof.
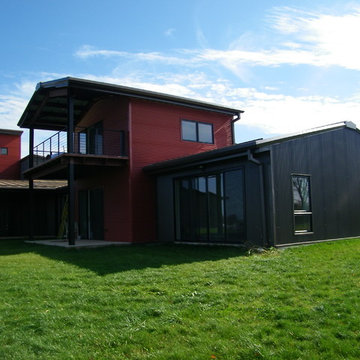
Inspiration for a large industrial three-storey red house exterior in New York with metal siding, a shed roof and a metal roof.
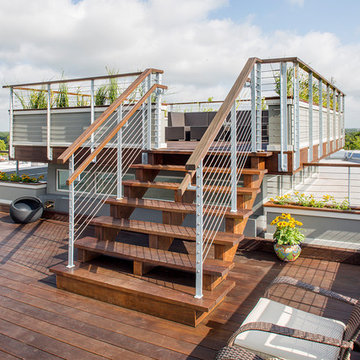
Thomas McConnell Photography
Photo of a large industrial three-storey exterior in Houston.
Photo of a large industrial three-storey exterior in Houston.
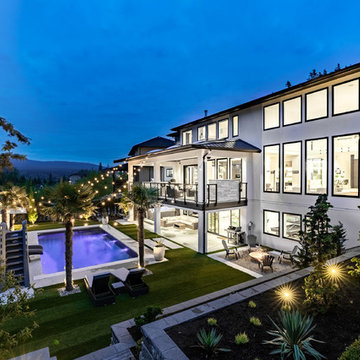
Inspiration for a large industrial three-storey stucco white house exterior in Vancouver.
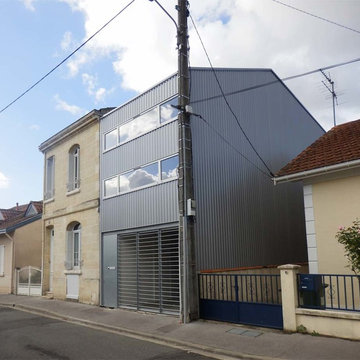
Design ideas for a small industrial three-storey grey townhouse exterior in Bordeaux with metal siding, a gable roof and a metal roof.
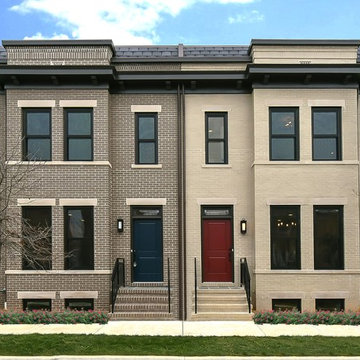
Design ideas for an industrial three-storey house exterior in DC Metro with a flat roof and a mixed roof.
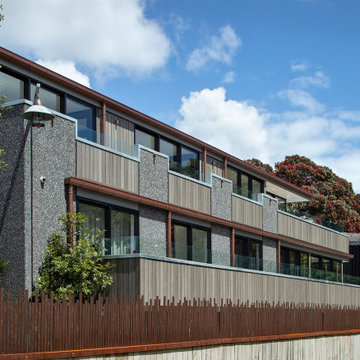
This new house by Rogan Nash Architects, sits on the Cockle Bay waterfront, adjoining a park. It is a family home generous family home, spread over three levels. It is primarily concrete construction – which add a beautiful texture to the exterior and interior.
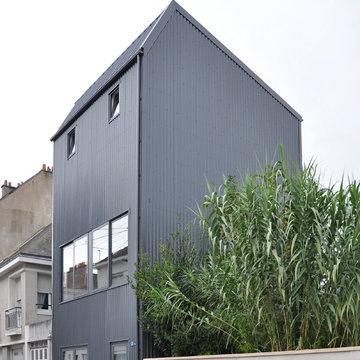
Gaël Marec
Inspiration for a mid-sized industrial three-storey grey townhouse exterior in Nantes with metal siding, a gable roof and a metal roof.
Inspiration for a mid-sized industrial three-storey grey townhouse exterior in Nantes with metal siding, a gable roof and a metal roof.
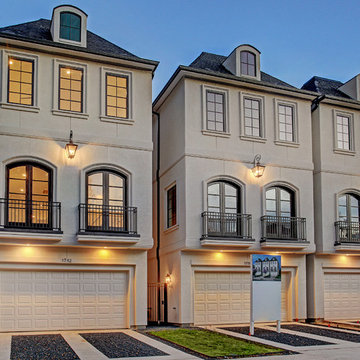
Photo of a large industrial three-storey stucco beige townhouse exterior in Houston with a mixed roof.
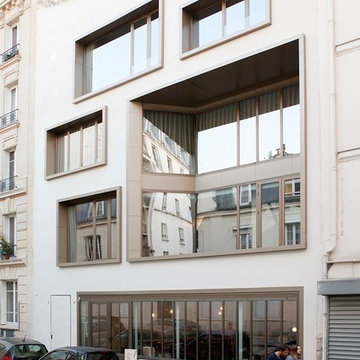
Design ideas for a mid-sized industrial three-storey stucco white apartment exterior in New York with a flat roof.
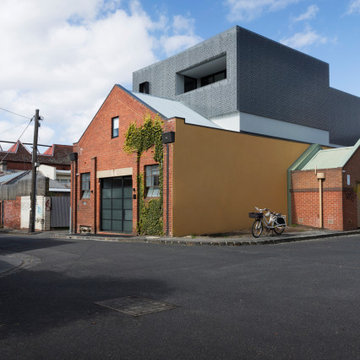
Warehouse conversion apartment. Red brick, grey metal perforated screens, black steel window
Inspiration for an industrial three-storey grey apartment exterior in Melbourne with metal siding, a flat roof and a metal roof.
Inspiration for an industrial three-storey grey apartment exterior in Melbourne with metal siding, a flat roof and a metal roof.
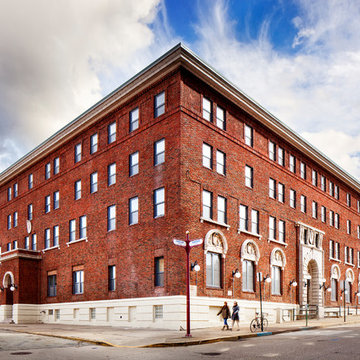
McKeesport Downtown Housing, formerly a YMCA, is an 84-unit SRO for people at risk of homelessness. The old brick and terracotta building was important historically for McKeesport. The decision to design the project to Passive House criteria actually went a long way to making the pro-forma work. This project was the first large scale retrofit to be designed to meet Passive House Standards in the US. Another major concern of the project team was to maintain the historic charm of the building.
Space was at a premium and a reorganization of space allowed for making larger resident rooms. Through a community process with various stakeholders, amenities were identified and added to the project, including a community room, a bike storage area, exterior smoking balconies, single-user rest rooms, a bed bug room for non-toxic treatment of bed bugs, and communal kitchens to provide healthy options for food. The renovation includes new additional lighting, air-conditioning, make-up air and ventilation systems, an elevator, and cooking facilities. A cold-weather shelter, 60-day emergency housing, bridge housing, and section 8 apartment rentals make up the housing programs within the shelter. Thoughtful Balance designed the interiors, and selected the furniture for durability and resistance to bed bugs.
The project team worked closely with Zola Windows to specify a unique uPVC window that not only offers passive house performance levels at an affordable cost, but also harmonizes with the building’s historic aesthetic. Zola’s American Heritage SDH (simulated double hung) from the popular, budget-friendly Thermo uPVC line was specified for the project. The windows implemented in this project feature a lower tilt & turn window and a fixed upper for maximum airtightness and thermal performance. The implementation of these windows helped the project team achieve a very significant energy consumption reduction of at least 75%.
Photographer: Alexander Denmarsh
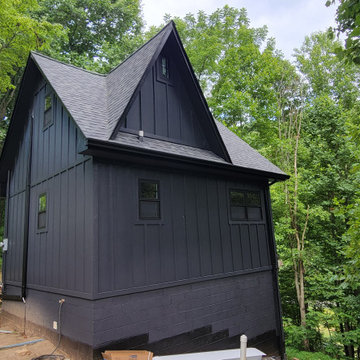
Design ideas for an industrial three-storey black house exterior in Other with a gable roof, a shingle roof, a black roof and board and batten siding.
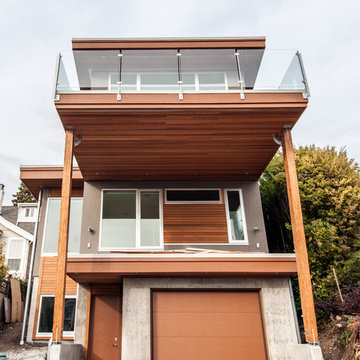
Morph Industries has been in operation since October 2007. In that time we have worked on many high end residences in Vancouver and Whistler area as our main focus for our architectural division.
We have a strong background in heavy structural steel as well as being self taught at stainless ornamental work and finishing. We are very proud to be able to fabricate some of the most beautiful ornamental metal work in the industry.
We are one of the only companies that is able to offer in-house ornamental stainless, aluminum and glass work as well as being fully certified for structural steel.
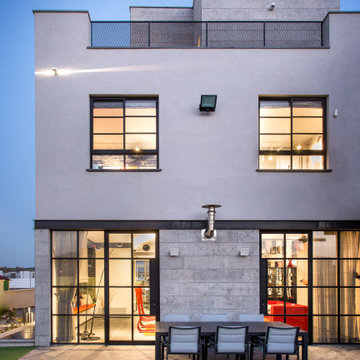
The entrance door and outside walls are lightened with Iguzzini Trick 360° 180° that gives the outside a distinctive unique lighting effect and solution.
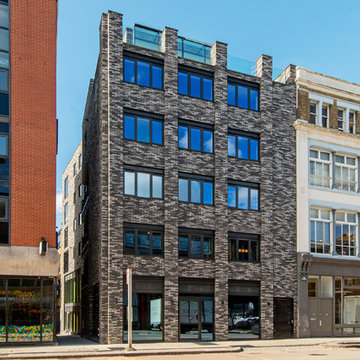
Bricks by Petersen of Denmark
Inspiration for an industrial three-storey brick grey apartment exterior in London with a flat roof.
Inspiration for an industrial three-storey brick grey apartment exterior in London with a flat roof.
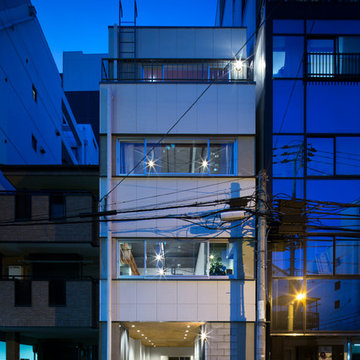
写真:富田英次
Photo of a small industrial three-storey white house exterior in Osaka with a flat roof.
Photo of a small industrial three-storey white house exterior in Osaka with a flat roof.
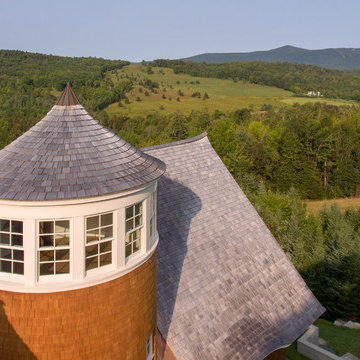
Vermont Barns
Photo of a large industrial three-storey brown house exterior in Other with wood siding and a mixed roof.
Photo of a large industrial three-storey brown house exterior in Other with wood siding and a mixed roof.
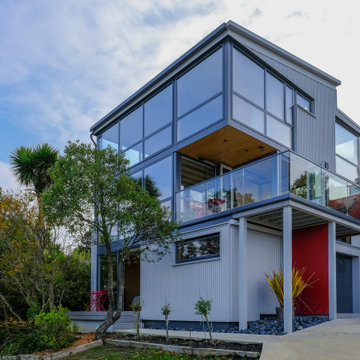
Small House
This is an example of a small industrial three-storey grey house exterior in Dunedin with metal siding, a flat roof and a metal roof.
This is an example of a small industrial three-storey grey house exterior in Dunedin with metal siding, a flat roof and a metal roof.
Industrial Three-storey Exterior Design Ideas
7