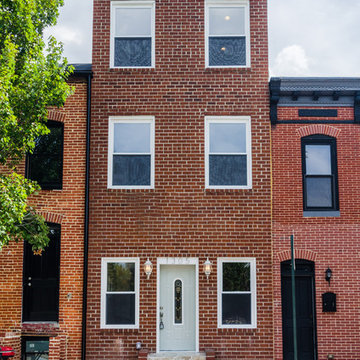Industrial Three-storey Exterior Design Ideas
Refine by:
Budget
Sort by:Popular Today
101 - 120 of 392 photos
Item 1 of 3
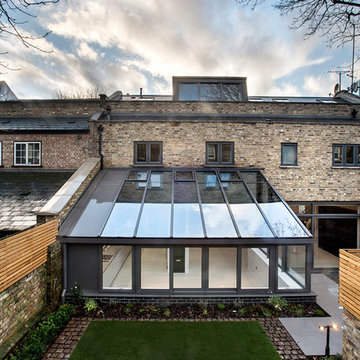
Inspiration for a mid-sized industrial three-storey exterior in Manchester with metal siding.
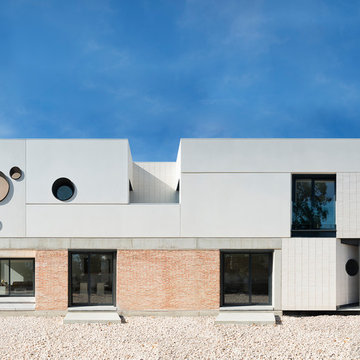
fotografía: raúl DEL VALLE
Inspiration for a mid-sized industrial three-storey white house exterior in Madrid with mixed siding, a flat roof and a mixed roof.
Inspiration for a mid-sized industrial three-storey white house exterior in Madrid with mixed siding, a flat roof and a mixed roof.
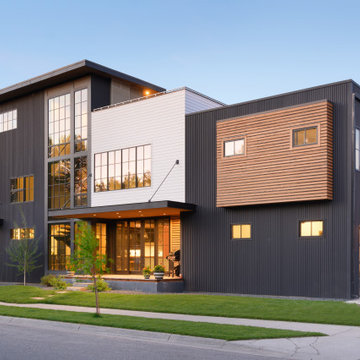
This is an example of an industrial three-storey house exterior in Other with mixed siding and a flat roof.
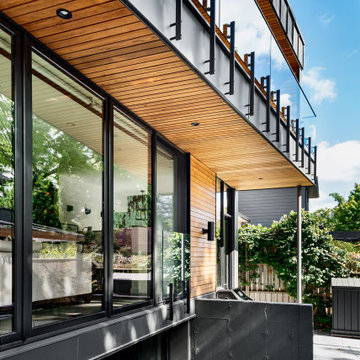
Back of house.
This is an example of a mid-sized industrial three-storey black house exterior in Toronto with metal siding, a flat roof, a shingle roof and a black roof.
This is an example of a mid-sized industrial three-storey black house exterior in Toronto with metal siding, a flat roof, a shingle roof and a black roof.
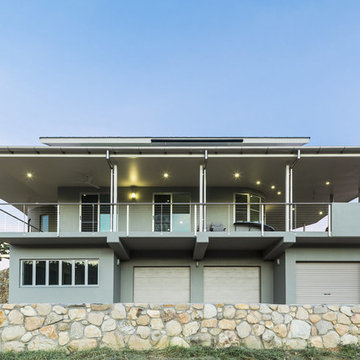
The basis for the site-planning is the reuse of existing circulation paths connecting the house to the 25 hectare lake +
magnificent views to the mountains + valleys . Perched above the Walsh River (west) + lake, the architecture utilises
passive design to provide comfortable living in a tropical-savanna climate. (Refer-conceptsheet-energy
conservation+axial connectivity).
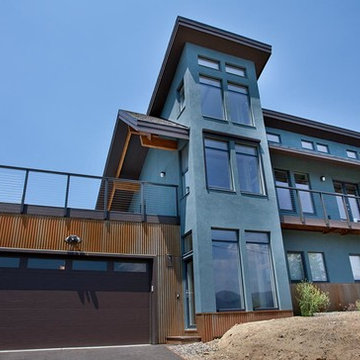
Energy efficient passive design was the aspiration for this house in both performance and architecture from the very beginning. A well-insulated, tightly sealed building envelope and passive solar design deliver on this goal. The passive solar design and natural daylighting is revealed in the architecture and state of the art energy efficient features are prevalent throughout.
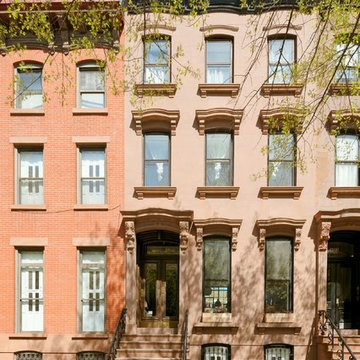
Landmark Brooklyn Townhouse Exterior
Inspiration for a large industrial three-storey brown townhouse exterior in New York.
Inspiration for a large industrial three-storey brown townhouse exterior in New York.
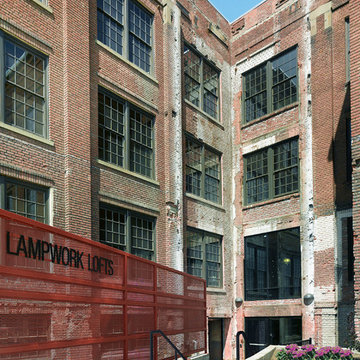
Photo by: Ken Gutmaker
Expansive industrial three-storey red exterior in San Francisco.
Expansive industrial three-storey red exterior in San Francisco.
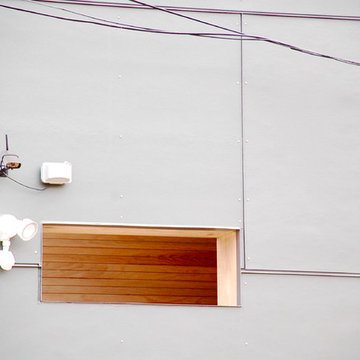
Chicago, IL Siding by Siding & Windows Group. Installed James HardiePanel Vertical Siding in ColorPlus Technology Color Iron Gray.
Design ideas for a large industrial three-storey grey house exterior in Chicago with concrete fiberboard siding, a flat roof and a mixed roof.
Design ideas for a large industrial three-storey grey house exterior in Chicago with concrete fiberboard siding, a flat roof and a mixed roof.
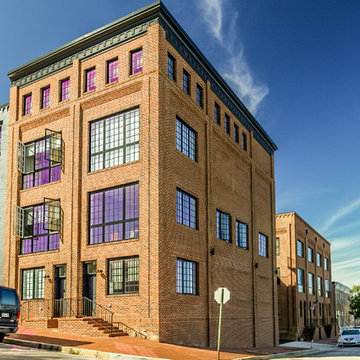
This is an example of an industrial three-storey brick exterior in Baltimore.
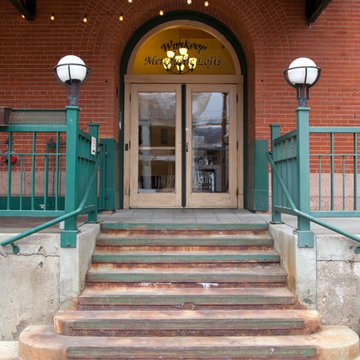
Emily Minton Redfield
Photo of a mid-sized industrial three-storey brick red exterior in Denver.
Photo of a mid-sized industrial three-storey brick red exterior in Denver.
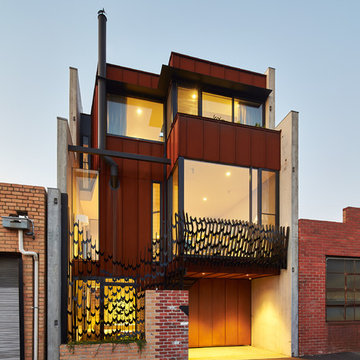
Photograph: Peter Bennetts
Design ideas for a large industrial three-storey exterior in Melbourne.
Design ideas for a large industrial three-storey exterior in Melbourne.
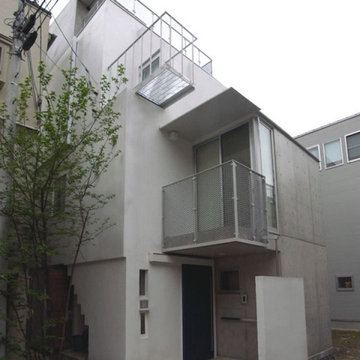
14坪の旗竿敷地に建てられた狭小住宅
Design ideas for a small industrial three-storey concrete white house exterior in Tokyo with a flat roof.
Design ideas for a small industrial three-storey concrete white house exterior in Tokyo with a flat roof.
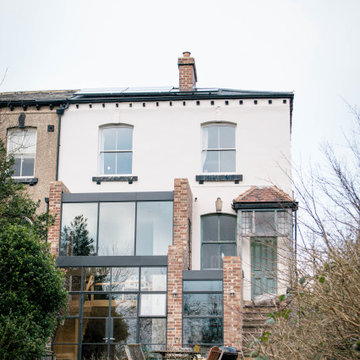
Two storey rear extension to a Victorian property that sits on a site with a large level change. The extension has a large double height space that connects the entrance and lounge areas to the Kitchen/Dining/Living and garden below. The space is filled with natural light due to the large expanses of crittall glazing, also allowing for amazing views over the landscape that falls away. Extension and house remodel by Butterfield Architecture Ltd.
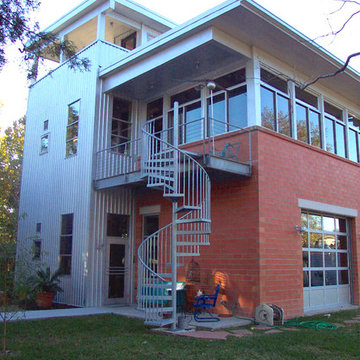
John Rogers
This is an example of a large industrial three-storey exterior in Houston with mixed siding and a flat roof.
This is an example of a large industrial three-storey exterior in Houston with mixed siding and a flat roof.
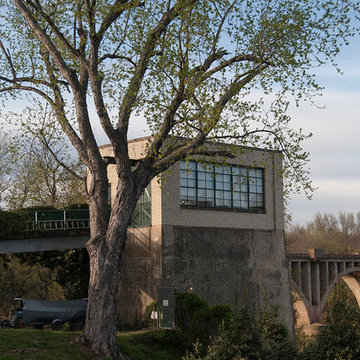
Industrial water pumping station converted to an apartment on the Rappahannock River. Photo by Eric Marth
This is an example of a mid-sized industrial three-storey brick grey apartment exterior in DC Metro with a flat roof.
This is an example of a mid-sized industrial three-storey brick grey apartment exterior in DC Metro with a flat roof.
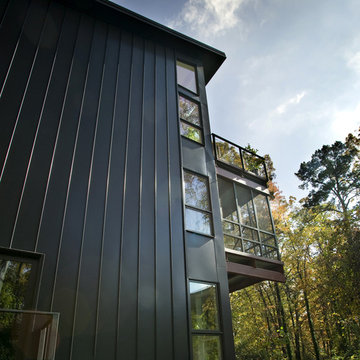
Mid-sized industrial three-storey brown exterior in Little Rock with metal siding and a shed roof.
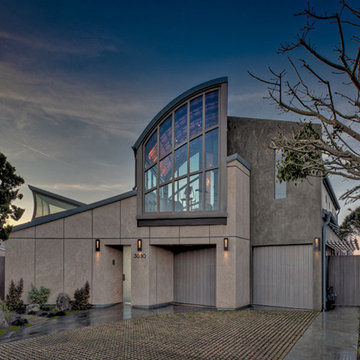
Large industrial three-storey concrete grey house exterior in San Francisco.
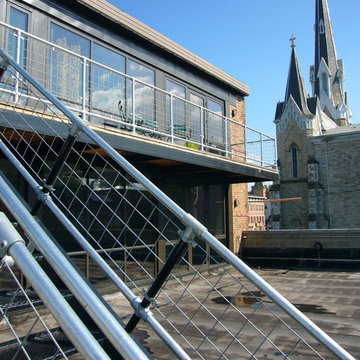
Esther Young
This is an example of a large industrial three-storey brick exterior in Boston with a flat roof.
This is an example of a large industrial three-storey brick exterior in Boston with a flat roof.
Industrial Three-storey Exterior Design Ideas
6
