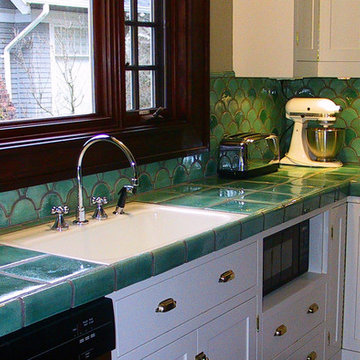Kitchen Design Ideas
Refine by:
Budget
Sort by:Popular Today
61 - 80 of 866 photos
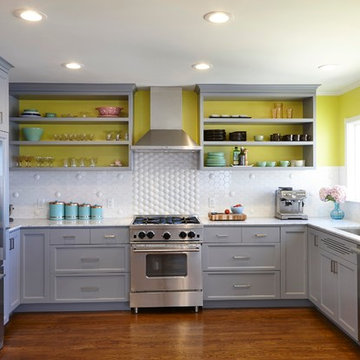
www.davidkingsburyphoto.com
Design ideas for a transitional u-shaped kitchen in San Francisco with an undermount sink, recessed-panel cabinets, grey cabinets, white splashback, stainless steel appliances and marble benchtops.
Design ideas for a transitional u-shaped kitchen in San Francisco with an undermount sink, recessed-panel cabinets, grey cabinets, white splashback, stainless steel appliances and marble benchtops.
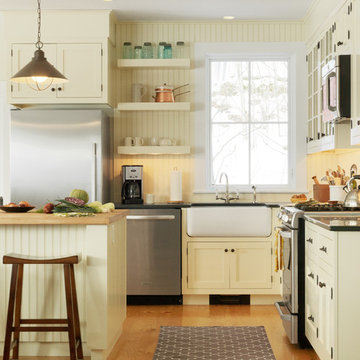
Susan Teare
Traditional kitchen in Burlington with a farmhouse sink, yellow cabinets, recessed-panel cabinets and stainless steel appliances.
Traditional kitchen in Burlington with a farmhouse sink, yellow cabinets, recessed-panel cabinets and stainless steel appliances.
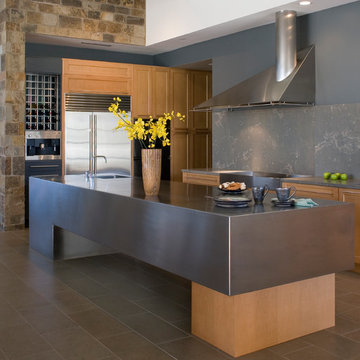
Jeffrey Volker
Photo of a contemporary kitchen in Phoenix with stainless steel appliances.
Photo of a contemporary kitchen in Phoenix with stainless steel appliances.
Find the right local pro for your project
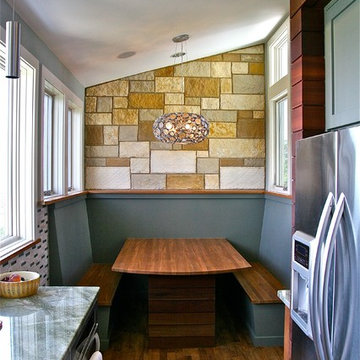
Photos by Alan K. Barley, AIA
Intimate breakfast booth off the main kitchen work area provides a quiet eating area.
Modern Contemporary eat-in kitchen, dinette, benches, nook, wood table, wood floors, corner spaces, lighting, stone finish windows Austin, Texas Sustainable Architecture, Green Architects,
Austin luxury home, Austin custom home, BarleyPfeiffer Architecture, BarleyPfeiffer, wood floors, sustainable design, sleek design, pro work, modern, low voc paint, interiors and consulting, house ideas, home planning, 5 star energy, high performance, green building, fun design, 5 star appliance, find a pro, family home, elegance, efficient, custom-made, comprehensive sustainable architects, barley & Pfeiffer architects, natural lighting, AustinTX, Barley & Pfeiffer Architects, professional services, green design, Screened-In porch, Austin luxury home, Austin custom home, BarleyPfeiffer Architecture, wood floors, sustainable design, sleek design, modern, low voc paint, interiors and consulting, house ideas, home planning, 5 star energy, high performance, green building, fun design, 5 star appliance, find a pro, family home, elegance, efficient, custom-made, comprehensive sustainable architects, natural lighting, Austin TX, Barley & Pfeiffer Architects, professional services, green design, curb appeal, LEED, AIA,
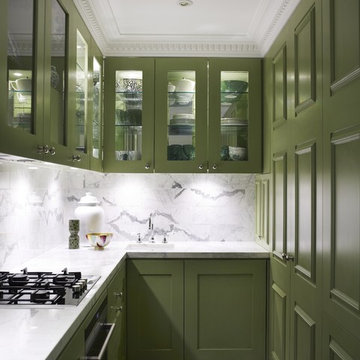
Design ideas for a contemporary u-shaped separate kitchen in Sydney with glass-front cabinets, green cabinets, white splashback, multi-coloured floor and marble splashback.
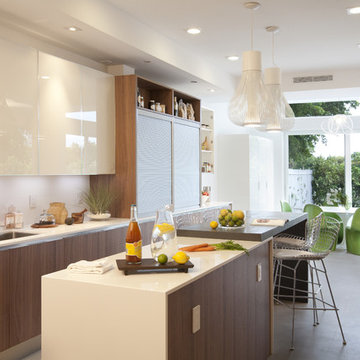
A young Mexican couple approached us to create a streamline modern and fresh home for their growing family. They expressed a desire for natural textures and finishes such as natural stone and a variety of woods to juxtapose against a clean linear white backdrop.
For the kid’s rooms we are staying within the modern and fresh feel of the house while bringing in pops of bright color such as lime green. We are looking to incorporate interactive features such as a chalkboard wall and fun unique kid size furniture.
The bathrooms are very linear and play with the concept of planes in the use of materials.They will be a study in contrasting and complementary textures established with tiles from resin inlaid with pebbles to a long porcelain tile that resembles wood grain.
This beautiful house is a 5 bedroom home located in Presidential Estates in Aventura, FL.
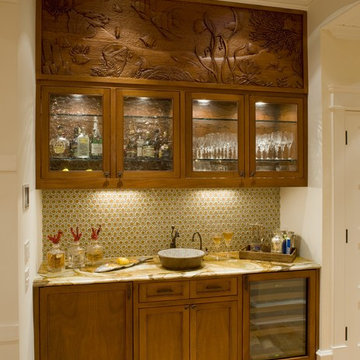
Photo by: John Jenkins, Image Source Inc
Inspiration for a contemporary kitchen in Philadelphia with glass-front cabinets, medium wood cabinets and brown splashback.
Inspiration for a contemporary kitchen in Philadelphia with glass-front cabinets, medium wood cabinets and brown splashback.
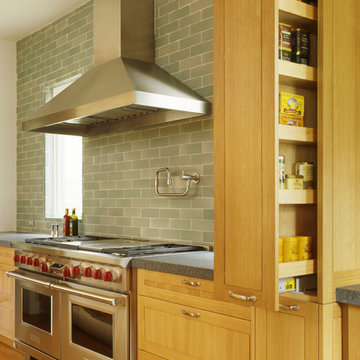
This 7,000 square foot renovation and addition maintains the graciousness and carefully-proportioned spaces of the historic 1907 home. The new construction includes a kitchen and family living area, a master bedroom suite, and a fourth floor dormer expansion. The subtle palette of materials, extensive built-in cabinetry, and careful integration of modern detailing and design, together create a fresh interpretation of the original design.
Photography: Matthew Millman Photography
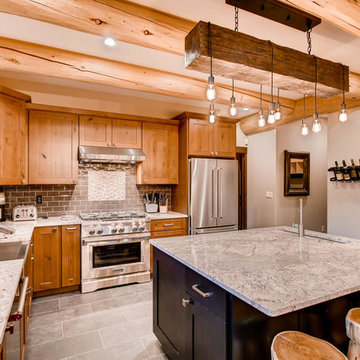
Spruce Log Cabin on Down-sloping lot, 3800 Sq. Ft 4 bedroom 4.5 Bath, with extensive decks and views. Main Floor Master.
Two tone kitchen with large windows and exposed logs
Rent this cabin 6 miles from Breckenridge Ski Resort for a weekend or a week: https://www.riverridgerentals.com/breckenridge/vacation-rentals/apres-ski-cabin/
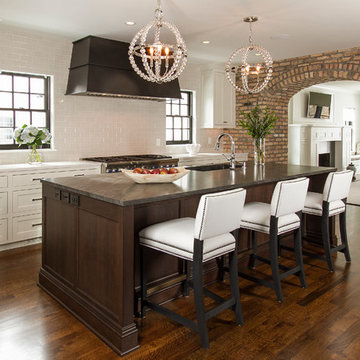
Seth Hannula
Design ideas for a traditional kitchen in Minneapolis with an undermount sink, recessed-panel cabinets, white cabinets, white splashback, subway tile splashback, dark hardwood floors and with island.
Design ideas for a traditional kitchen in Minneapolis with an undermount sink, recessed-panel cabinets, white cabinets, white splashback, subway tile splashback, dark hardwood floors and with island.
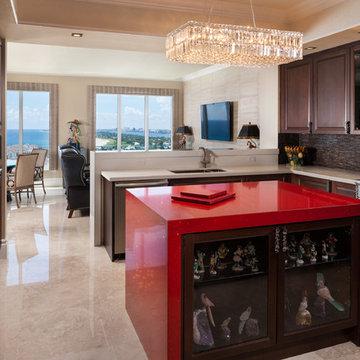
Scott B Smith
© Sargent Photography
Design ideas for a mid-sized contemporary u-shaped eat-in kitchen in Miami with raised-panel cabinets, dark wood cabinets, brown splashback, stainless steel appliances, an undermount sink, quartz benchtops, marble floors, with island, beige floor and red benchtop.
Design ideas for a mid-sized contemporary u-shaped eat-in kitchen in Miami with raised-panel cabinets, dark wood cabinets, brown splashback, stainless steel appliances, an undermount sink, quartz benchtops, marble floors, with island, beige floor and red benchtop.
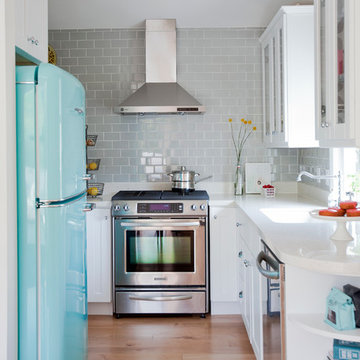
Janis Nicolay
This is an example of an eclectic u-shaped kitchen in Vancouver with glass-front cabinets, white cabinets, grey splashback, subway tile splashback and coloured appliances.
This is an example of an eclectic u-shaped kitchen in Vancouver with glass-front cabinets, white cabinets, grey splashback, subway tile splashback and coloured appliances.
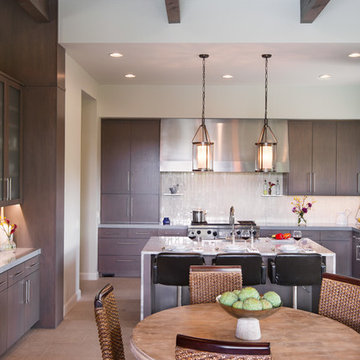
Coles Hairston Photography
Design ideas for a contemporary eat-in kitchen in Austin with flat-panel cabinets, stainless steel appliances and dark wood cabinets.
Design ideas for a contemporary eat-in kitchen in Austin with flat-panel cabinets, stainless steel appliances and dark wood cabinets.
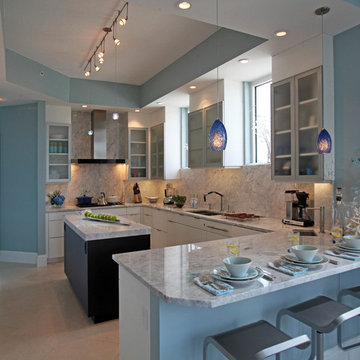
Tom Harper Photography
This is an example of a large contemporary u-shaped eat-in kitchen in Miami with flat-panel cabinets, white cabinets, granite benchtops, stone slab splashback, panelled appliances, porcelain floors, with island, an undermount sink and grey splashback.
This is an example of a large contemporary u-shaped eat-in kitchen in Miami with flat-panel cabinets, white cabinets, granite benchtops, stone slab splashback, panelled appliances, porcelain floors, with island, an undermount sink and grey splashback.
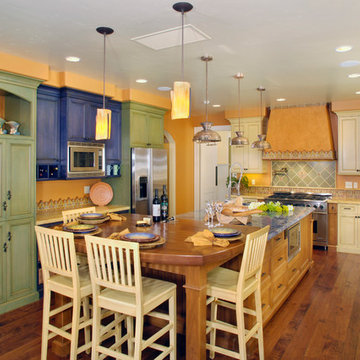
Photo of an eclectic u-shaped eat-in kitchen in San Francisco with a farmhouse sink, recessed-panel cabinets, green cabinets, multi-coloured splashback and stainless steel appliances.
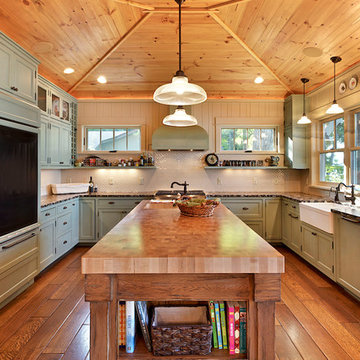
Photos done by Jason Hulet of Hulet Photography
Photo of a country kitchen in Other with a farmhouse sink, green cabinets and panelled appliances.
Photo of a country kitchen in Other with a farmhouse sink, green cabinets and panelled appliances.
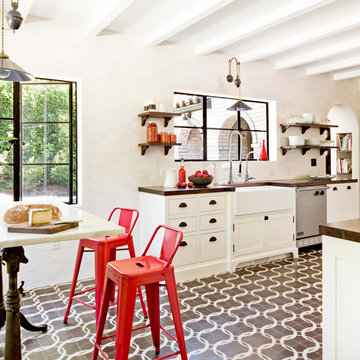
The clients wanted to open the space up, while retaining the ability to eat in the kitchen, and give it a fresh feeling more in keeping with the architecture of the house. Photo by Lincoln Barbour.
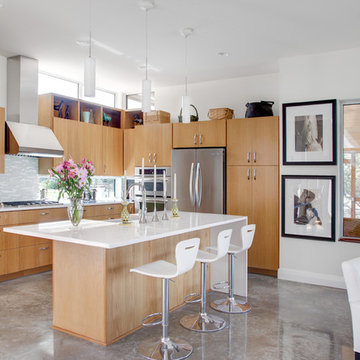
Photo by Kailey J. Flynn Photography
Photo of a contemporary u-shaped open plan kitchen in Austin with flat-panel cabinets, grey splashback, stainless steel appliances, light wood cabinets, concrete floors and grey floor.
Photo of a contemporary u-shaped open plan kitchen in Austin with flat-panel cabinets, grey splashback, stainless steel appliances, light wood cabinets, concrete floors and grey floor.
Kitchen Design Ideas
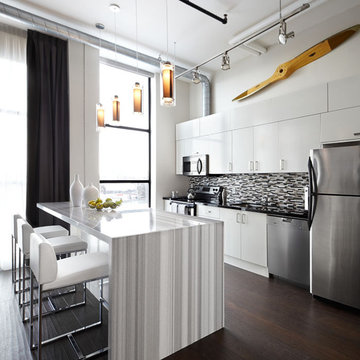
Chrome and white kitchen with hanging lights and mosaic back-splash.
Inspiration for a contemporary single-wall kitchen in Toronto with flat-panel cabinets, matchstick tile splashback, stainless steel appliances and multi-coloured splashback.
Inspiration for a contemporary single-wall kitchen in Toronto with flat-panel cabinets, matchstick tile splashback, stainless steel appliances and multi-coloured splashback.
4
