Kitchen with Beige Benchtop Design Ideas
Refine by:
Budget
Sort by:Popular Today
1 - 20 of 40,582 photos
Item 1 of 2

Design ideas for a large transitional l-shaped separate kitchen in Sydney with an undermount sink, raised-panel cabinets, white cabinets, quartzite benchtops, beige splashback, porcelain splashback, stainless steel appliances, marble floors, brown floor and beige benchtop.

Photo of a contemporary galley kitchen in Brisbane with an undermount sink, flat-panel cabinets, medium wood cabinets, stone slab splashback, panelled appliances, concrete floors, with island, grey floor and beige benchtop.

This is an example of a small contemporary u-shaped open plan kitchen in Sydney with a drop-in sink, flat-panel cabinets, white cabinets, metallic splashback, mirror splashback, black appliances, light hardwood floors, a peninsula and beige benchtop.

Returning clients are our favourite clients. The journey we have been on with these clients is we started on a smaller project, and over time they have ended up moving into their dream home on their dream property, and of course, they need their dream kitchen! Drawing inspiration from Hampton and Country styles, we worked with the client to combine these elements into this beautiful and inviting space where the family can make memories for years to come. Some of the big features like the piece of Santorini Quartzite Natural Stone in Honed Finish on the island bench and Nostalgie Series Appliances by ILVE make this kitchen personal and individual to the owners taste. There is something so humbling about a client coming back time and time again entrusting us with their next project, and this one was a great honour to be a part of.

Design ideas for a mid-sized beach style galley open plan kitchen in Sydney with an undermount sink, flat-panel cabinets, white cabinets, quartz benchtops, metallic splashback, mirror splashback, stainless steel appliances, medium hardwood floors, with island, beige benchtop and brown floor.

Photo of a large contemporary eat-in kitchen in Melbourne with an integrated sink, recessed-panel cabinets, blue cabinets, quartzite benchtops, beige splashback, stone slab splashback, black appliances, light hardwood floors, multiple islands, beige floor, beige benchtop and exposed beam.

Expansive transitional galley open plan kitchen in Sydney with shaker cabinets, with island, beige splashback, stainless steel appliances, beige benchtop, stone slab splashback, an undermount sink, black cabinets, light hardwood floors and beige floor.

Coburg Frieze is a purified design that questions what’s really needed.
The interwar property was transformed into a long-term family home that celebrates lifestyle and connection to the owners’ much-loved garden. Prioritising quality over quantity, the crafted extension adds just 25sqm of meticulously considered space to our clients’ home, honouring Dieter Rams’ enduring philosophy of “less, but better”.
We reprogrammed the original floorplan to marry each room with its best functional match – allowing an enhanced flow of the home, while liberating budget for the extension’s shared spaces. Though modestly proportioned, the new communal areas are smoothly functional, rich in materiality, and tailored to our clients’ passions. Shielding the house’s rear from harsh western sun, a covered deck creates a protected threshold space to encourage outdoor play and interaction with the garden.
This charming home is big on the little things; creating considered spaces that have a positive effect on daily life.
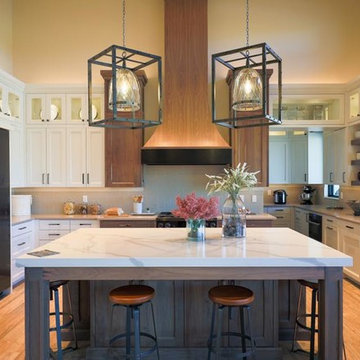
Photo of an expansive country u-shaped eat-in kitchen in Salt Lake City with shaker cabinets, granite benchtops, a farmhouse sink, white cabinets, white splashback, subway tile splashback, black appliances, medium hardwood floors, with island, brown floor and beige benchtop.
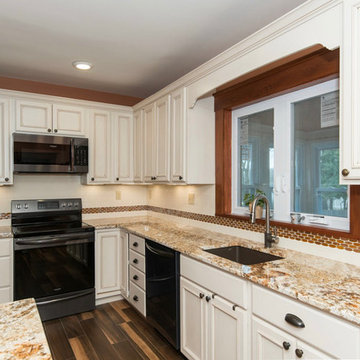
Traditional kitchen renovations in a craftsman style home.
Inspiration for a small traditional l-shaped separate kitchen in Bridgeport with an undermount sink, flat-panel cabinets, white cabinets, granite benchtops, white splashback, black appliances, ceramic floors, with island, brown floor and beige benchtop.
Inspiration for a small traditional l-shaped separate kitchen in Bridgeport with an undermount sink, flat-panel cabinets, white cabinets, granite benchtops, white splashback, black appliances, ceramic floors, with island, brown floor and beige benchtop.
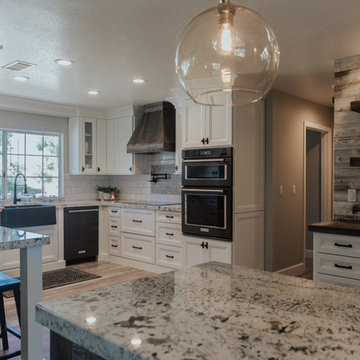
Inspiration for a mid-sized country u-shaped eat-in kitchen in Los Angeles with a farmhouse sink, shaker cabinets, white cabinets, granite benchtops, white splashback, subway tile splashback, black appliances, ceramic floors, brown floor and beige benchtop.
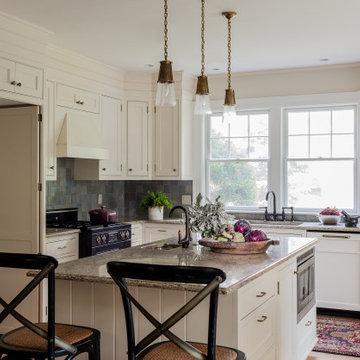
Custom kitchen designed in early 2000's. We did a cosmetic overhaul replacing tile floor with wood, new backsplash, new lighting, new faucets, and wall color
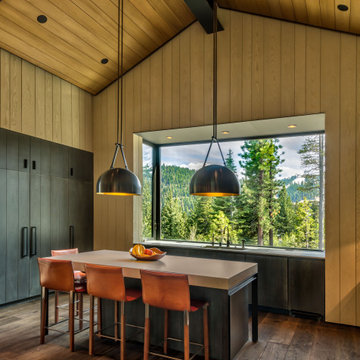
Design ideas for a mid-sized country l-shaped open plan kitchen in San Francisco with an undermount sink, flat-panel cabinets, distressed cabinets, quartz benchtops, medium hardwood floors, with island, brown floor, beige benchtop and wood.
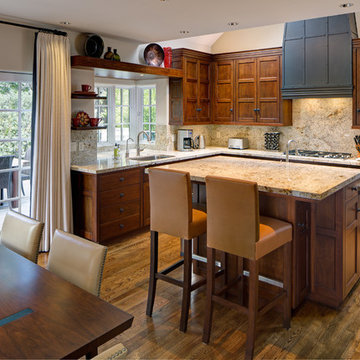
This is an example of a large transitional l-shaped eat-in kitchen in Other with an undermount sink, raised-panel cabinets, medium wood cabinets, granite benchtops, stone slab splashback, stainless steel appliances, medium hardwood floors, with island and beige benchtop.
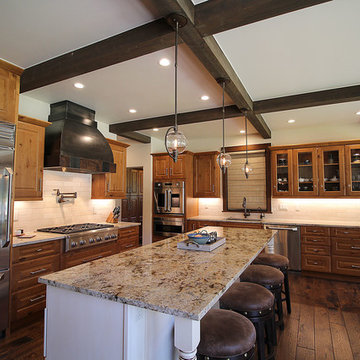
Maureen Pasley
Design ideas for a large transitional galley eat-in kitchen in Albuquerque with an undermount sink, medium wood cabinets, granite benchtops, white splashback, stone tile splashback, stainless steel appliances, medium hardwood floors, with island, brown floor and beige benchtop.
Design ideas for a large transitional galley eat-in kitchen in Albuquerque with an undermount sink, medium wood cabinets, granite benchtops, white splashback, stone tile splashback, stainless steel appliances, medium hardwood floors, with island, brown floor and beige benchtop.
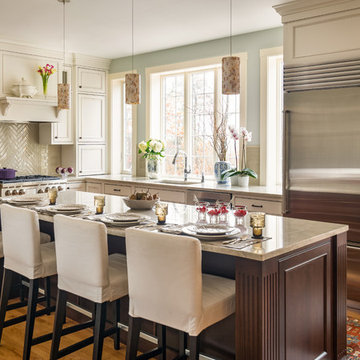
Boxford, MA kitchen renovation designed by north of Boston kitchen design showroom Heartwood Kitchens.
This kitchen includes white painted cabinetry with a glaze and dark wood island. Heartwood included a large, deep boxed out window on the window wall to brighten up the kitchen. This kitchen includes a large island with seating for 4, Wolf range, Sub-Zero refrigerator/freezer, large pantry cabinets and glass front china cabinet. Island/Tabletop items provided by Savoir Faire Home Andover, MA Oriental rugs from First Rugs in Acton, MA Photo credit: Eric Roth Photography.
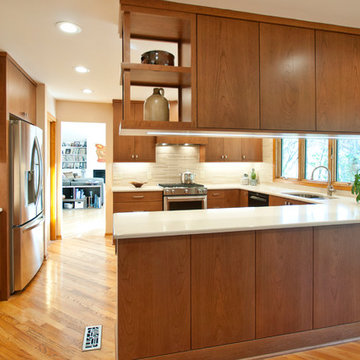
Designer: Terri Sears
Photography: Melissa M. Mills
This is an example of a mid-sized midcentury u-shaped eat-in kitchen in Nashville with an undermount sink, flat-panel cabinets, medium wood cabinets, quartz benchtops, beige splashback, mosaic tile splashback, stainless steel appliances, a peninsula, light hardwood floors, brown floor and beige benchtop.
This is an example of a mid-sized midcentury u-shaped eat-in kitchen in Nashville with an undermount sink, flat-panel cabinets, medium wood cabinets, quartz benchtops, beige splashback, mosaic tile splashback, stainless steel appliances, a peninsula, light hardwood floors, brown floor and beige benchtop.

Tiled kitchen with birch cabinetry opens to outdoor dining beyond windows. Entry with stair to second floor and dining room.
Design ideas for a mid-sized contemporary u-shaped open plan kitchen in Los Angeles with an undermount sink, flat-panel cabinets, light wood cabinets, quartzite benchtops, beige splashback, ceramic splashback, stainless steel appliances, concrete floors, with island, grey floor and beige benchtop.
Design ideas for a mid-sized contemporary u-shaped open plan kitchen in Los Angeles with an undermount sink, flat-panel cabinets, light wood cabinets, quartzite benchtops, beige splashback, ceramic splashback, stainless steel appliances, concrete floors, with island, grey floor and beige benchtop.

Inspiration for a mid-sized transitional l-shaped open plan kitchen in Houston with a farmhouse sink, shaker cabinets, beige cabinets, quartzite benchtops, white splashback, marble splashback, stainless steel appliances, light hardwood floors, with island and beige benchtop.

Inspiration for an expansive contemporary galley open plan kitchen in Los Angeles with with island, an undermount sink, flat-panel cabinets, light wood cabinets, panelled appliances, light hardwood floors, beige floor and beige benchtop.
Kitchen with Beige Benchtop Design Ideas
1