Kitchen with Black Splashback Design Ideas
Refine by:
Budget
Sort by:Popular Today
1 - 20 of 37,036 photos
Item 1 of 2

Custom designed and lacquered slatted curved ends to the overheads add texture and interest to the chalky matte cabinetry
The use of existing timber that had been used in other areas of the home, not wanting to waste the beautiful pieces, I incorporated these into the design
The kitchen needed a modern transformation, selection of chalky black slabbed doors are carefully considered whilst detailed curved slatted ends bounce natural light, concrete grey matte benches, reflective glass custom coloured back splash and solid timber details creates a beautifully modern industrial elegant interior.

Inspiration for a large contemporary galley kitchen in Perth with black cabinets, granite benchtops, with island, black benchtop, flat-panel cabinets, black splashback, stone slab splashback, black appliances, dark hardwood floors and brown floor.

CURVES & TEXTURE
- Custom designed & manufactured cabinetry in 'matte black' polyurethane
- Large custom curved cabinetry
- Feature vertical slates around the island
- Curved timber grain floating shelf with recessed LED strip lighting
- Large bifold appliance cabinet with timber grain internals
- 20mm thick Caesarstone 'Jet Black' benchtop
- Feature textured matte black splashback tile
- Lo & Co matte black hardware
- Blum hardware
Sheree Bounassif, Kitchens by Emanuel

Photo of a mid-sized modern l-shaped eat-in kitchen in Sydney with an undermount sink, white cabinets, solid surface benchtops, black splashback, mirror splashback, black appliances, medium hardwood floors, with island, brown floor, grey benchtop and exposed beam.
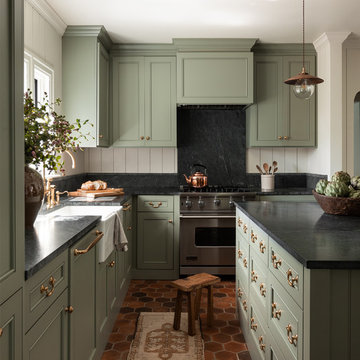
brass hardware, sage green cabinets, inset hood, old house, soapstone countertops, terra cotta floor tile, tudor house, vintage lighting
This is an example of a traditional l-shaped kitchen in Seattle with a farmhouse sink, recessed-panel cabinets, green cabinets, black splashback, with island, red floor and black benchtop.
This is an example of a traditional l-shaped kitchen in Seattle with a farmhouse sink, recessed-panel cabinets, green cabinets, black splashback, with island, red floor and black benchtop.
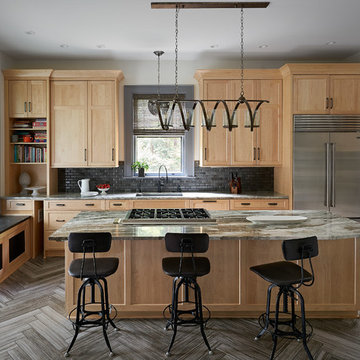
Bright, open kitchen and refinished butler's pantry
Photo credit Kim Smith
Design ideas for a large transitional kitchen in Other with a single-bowl sink, shaker cabinets, light wood cabinets, granite benchtops, stainless steel appliances, porcelain floors, black splashback, subway tile splashback, with island, multi-coloured benchtop and brown floor.
Design ideas for a large transitional kitchen in Other with a single-bowl sink, shaker cabinets, light wood cabinets, granite benchtops, stainless steel appliances, porcelain floors, black splashback, subway tile splashback, with island, multi-coloured benchtop and brown floor.
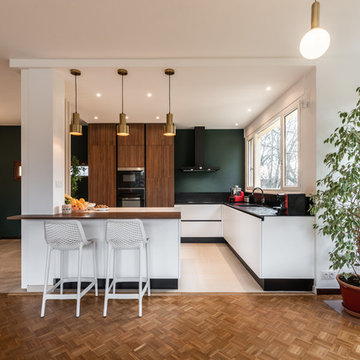
Lotfi Dakhli
Design ideas for a mid-sized contemporary l-shaped open plan kitchen in Lyon with an undermount sink, solid surface benchtops, black splashback, ceramic floors, beige floor, black benchtop, flat-panel cabinets, dark wood cabinets, black appliances and a peninsula.
Design ideas for a mid-sized contemporary l-shaped open plan kitchen in Lyon with an undermount sink, solid surface benchtops, black splashback, ceramic floors, beige floor, black benchtop, flat-panel cabinets, dark wood cabinets, black appliances and a peninsula.

This is an example of a small country l-shaped separate kitchen in Philadelphia with a farmhouse sink, shaker cabinets, green cabinets, soapstone benchtops, black splashback, stone slab splashback, stainless steel appliances, laminate floors, with island, brown floor and black benchtop.

Adjacent to the kitchen is a full-service butler’s pantry featuring rich charcoal gray Viatera Carbo quartz countertops and matching solid surface backsplash. The under counter, climate-controlled beverage center and separate wine cooler by Landmark are flanked by light-stained white oak Shaker cabinets and drawers with matte black hardware and subtle under cabinet lighting giving a refined style to the space.
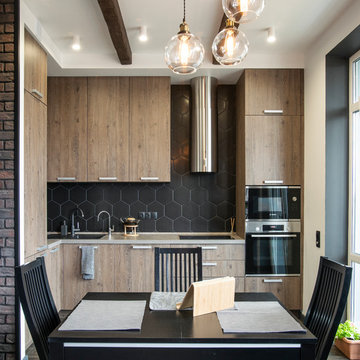
Photo of a contemporary eat-in kitchen in Moscow with an undermount sink, flat-panel cabinets, medium wood cabinets, black splashback, stainless steel appliances, medium hardwood floors, no island, brown floor and beige benchtop.
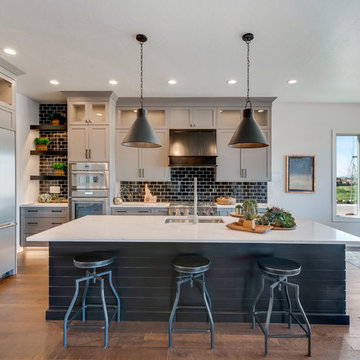
Inspiration for a large transitional u-shaped eat-in kitchen in Boise with an undermount sink, shaker cabinets, grey cabinets, black splashback, subway tile splashback, stainless steel appliances, medium hardwood floors, with island, brown floor, white benchtop and quartz benchtops.
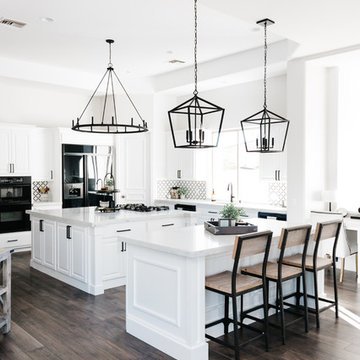
Remodeled Kitchen with White Cabinetry, White Quartz Countertops, Black Modern Lighting, Black and White Marble Backsplash, Engineered Hardwood Flooring, Double Islands
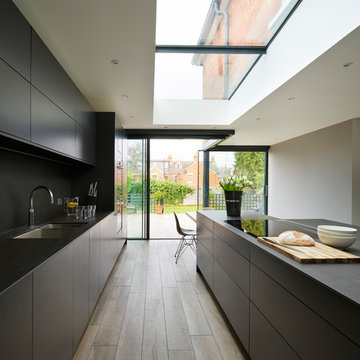
Photo of a modern galley eat-in kitchen in Berkshire with a double-bowl sink, flat-panel cabinets, black cabinets, black splashback, panelled appliances, medium hardwood floors, with island, brown floor and black benchtop.
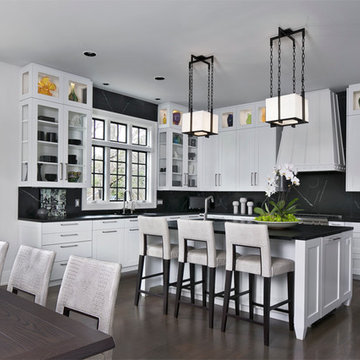
Large contemporary l-shaped eat-in kitchen in Detroit with a drop-in sink, shaker cabinets, white cabinets, soapstone benchtops, black splashback, stone slab splashback, stainless steel appliances, dark hardwood floors, with island and brown floor.
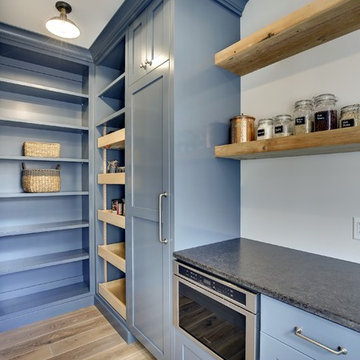
Design ideas for a mid-sized country l-shaped kitchen pantry in Minneapolis with a farmhouse sink, shaker cabinets, blue cabinets, quartzite benchtops, black splashback, subway tile splashback, panelled appliances, light hardwood floors and with island.
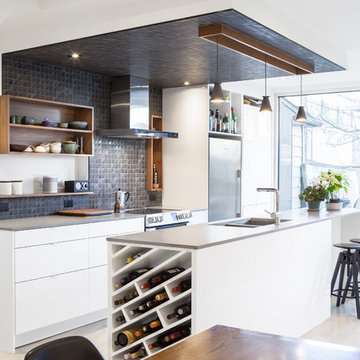
A bold, black basalt tile backsplash folds up the wall and onto the ceiling, and is punctuated by three walnut boxes that house pendant lights over the island and store kitchenware near the main prep space. Bar seating at the end of the island is perfect for quick morning breakfasts, and snacks after school.
Photo by Scott Norsworthy
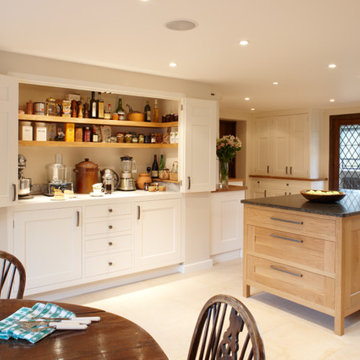
Larder cupboard designed by Giles Slater for Figura. A large larder cupboard within the wall with generous bi-fold doors revealing marble and oak shelving. A workstation and ample storage area for food and appliances

Luxury Kitchen renovation removing wall between kitchen and living room creating the space for 2 islands with luxury porcelain panda material and black leathered stone. Francois and Co Vent hood is the focal point.

Design ideas for a mid-sized contemporary u-shaped open plan kitchen in Sacramento with a drop-in sink, flat-panel cabinets, dark wood cabinets, quartz benchtops, black splashback, porcelain splashback, stainless steel appliances, with island and white benchtop.
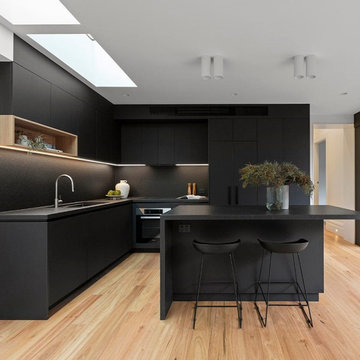
Small l-shaped eat-in kitchen in Melbourne with a single-bowl sink, flat-panel cabinets, black cabinets, granite benchtops, black splashback, granite splashback, stainless steel appliances, light hardwood floors, with island, beige floor and black benchtop.
Kitchen with Black Splashback Design Ideas
1