Kitchen with Brown Cabinets and Grey Benchtop Design Ideas
Refine by:
Budget
Sort by:Popular Today
41 - 60 of 1,306 photos
Item 1 of 3
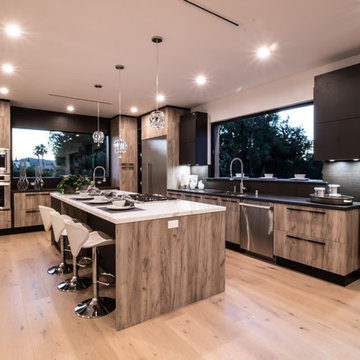
This is an example of a large modern l-shaped eat-in kitchen in Los Angeles with an undermount sink, flat-panel cabinets, brown cabinets, quartzite benchtops, black splashback, porcelain splashback, stainless steel appliances, light hardwood floors, with island, brown floor and grey benchtop.
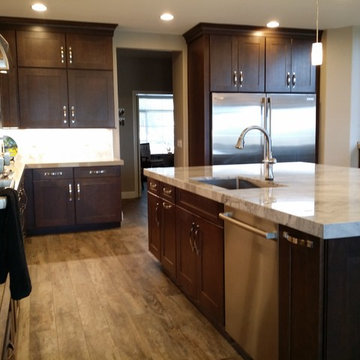
Large transitional l-shaped open plan kitchen in Las Vegas with an undermount sink, shaker cabinets, brown cabinets, quartzite benchtops, white splashback, marble splashback, stainless steel appliances, porcelain floors, with island, multi-coloured floor and grey benchtop.
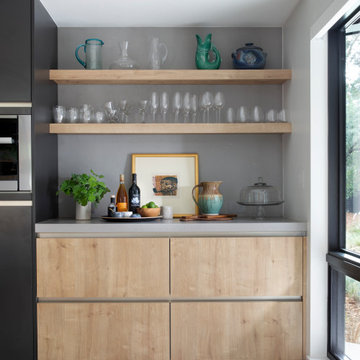
Coffee and beverage nook in Kitchen
This is an example of a mid-sized scandinavian galley eat-in kitchen in San Francisco with a single-bowl sink, flat-panel cabinets, brown cabinets, quartzite benchtops, grey splashback, engineered quartz splashback, panelled appliances, light hardwood floors, with island, brown floor and grey benchtop.
This is an example of a mid-sized scandinavian galley eat-in kitchen in San Francisco with a single-bowl sink, flat-panel cabinets, brown cabinets, quartzite benchtops, grey splashback, engineered quartz splashback, panelled appliances, light hardwood floors, with island, brown floor and grey benchtop.
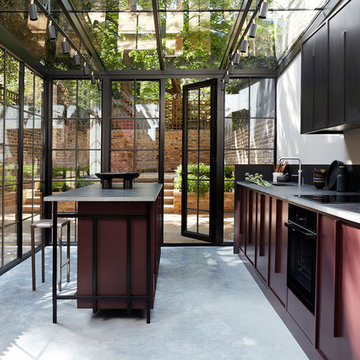
Design ideas for a contemporary galley kitchen in London with an undermount sink, flat-panel cabinets, brown cabinets, black appliances, with island, grey floor and grey benchtop.
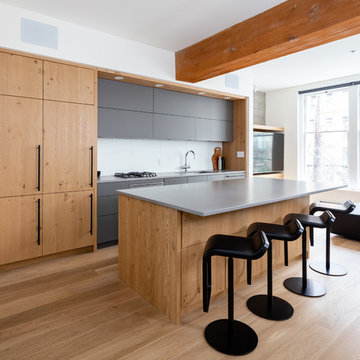
Mid-sized modern single-wall open plan kitchen in Vancouver with a single-bowl sink, flat-panel cabinets, brown cabinets, solid surface benchtops, white splashback, porcelain splashback, panelled appliances, light hardwood floors, with island, brown floor and grey benchtop.
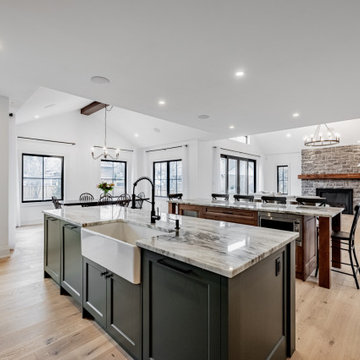
Double Islands that are perfect for entertaining.
Inspiration for a large country l-shaped eat-in kitchen in Toronto with a farmhouse sink, shaker cabinets, brown cabinets, granite benchtops, panelled appliances, multiple islands, grey benchtop and vaulted.
Inspiration for a large country l-shaped eat-in kitchen in Toronto with a farmhouse sink, shaker cabinets, brown cabinets, granite benchtops, panelled appliances, multiple islands, grey benchtop and vaulted.
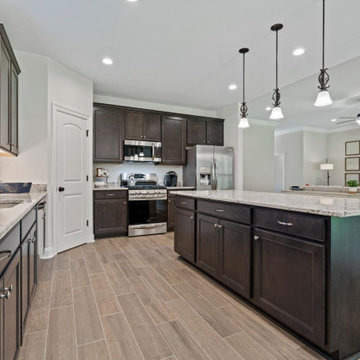
This community offers elegance, southern charm, and scenic beauty. With a wide variety of floorplans, color schemes, and available lots, you can take pride in your home by reflecting your personal style of living. These open floorplan, high-quality homes offer luxury living at its finest with amenity-rich features, such as hand-scraped wood floors in the living room and hall to bedrooms, gas fireplace, tankless hot water heater, decorative crown molding, upgraded custom cabinets with 3 cm granite throughout the kitchen and bathrooms; all in which are covered by our award-winning proactive warranty. All of the homes are equipped with DSLD’s topmost energy-efficient features meaning more comfort and energy savings for the life of your home!
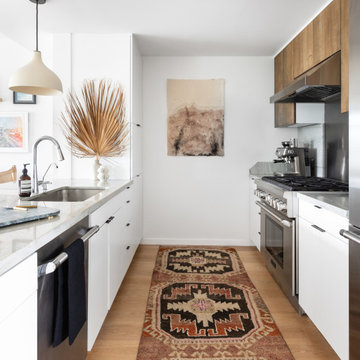
Photography by Jess Isaac
Design ideas for a mid-sized beach style galley open plan kitchen in Other with an undermount sink, flat-panel cabinets, brown cabinets, marble benchtops, stainless steel appliances, a peninsula, brown floor, grey splashback, marble splashback, grey benchtop and medium hardwood floors.
Design ideas for a mid-sized beach style galley open plan kitchen in Other with an undermount sink, flat-panel cabinets, brown cabinets, marble benchtops, stainless steel appliances, a peninsula, brown floor, grey splashback, marble splashback, grey benchtop and medium hardwood floors.
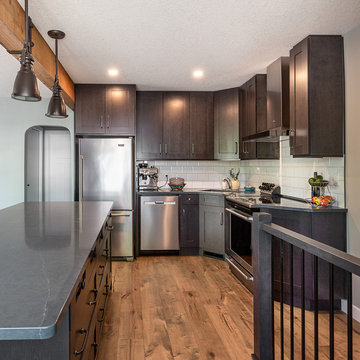
Our clients small two bedroom home was in a very popular and desirably located area of south Edmonton just off of Whyte Ave. The main floor was very partitioned and not suited for the clients' lifestyle and entertaining. They needed more functionality with a better and larger front entry and more storage/utility options. The exising living room, kitchen, and nook needed to be reconfigured to be more open and accommodating for larger gatherings. They also wanted a large garage in the back. They were interest in creating a Chelsea Market New Your City feel in their new great room. The 2nd bedroom was absorbed into a larger front entry with loads of storage options and the master bedroom was enlarged along with its closet. The existing bathroom was updated. The walls dividing the kitchen, nook, and living room were removed and a great room created. The result was fantastic and more functional living space for this young couple along with a larger and more functional garage.
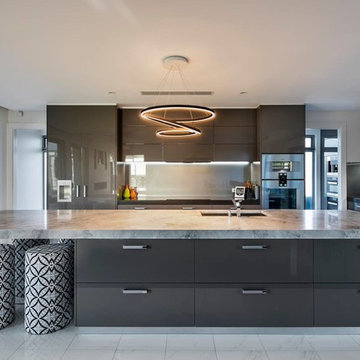
Fall in love with a place that you call home. This gorgeous 3 Story Residence is designed by Precision Homes offering a large functional kitchen with plenty of cupboard space. The bathroom features the same tile laid different directions from wall to floor to add visual impact.
Tiles by Italia Ceramics

A combination of quarter sawn white oak material with kerf cuts creates harmony between the cabinets and the warm, modern architecture of the home. We mirrored the waterfall of the island to the base cabinets on the range wall. This project was unique because the client wanted the same kitchen layout as their previous home but updated with modern lines to fit the architecture. Floating shelves were swapped out for an open tile wall, and we added a double access countertwall cabinet to the right of the range for additional storage. This cabinet has hidden front access storage using an intentionally placed kerf cut and modern handleless design. The kerf cut material at the knee space of the island is extended to the sides, emphasizing a sense of depth. The palette is neutral with warm woods, dark stain, light surfaces, and the pearlescent tone of the backsplash; giving the client’s art collection a beautiful neutral backdrop to be celebrated.
For the laundry we chose a micro shaker style cabinet door for a clean, transitional design. A folding surface over the washer and dryer as well as an intentional space for a dog bed create a space as functional as it is lovely. The color of the wall picks up on the tones of the beautiful marble tile floor and an art wall finishes out the space.
In the master bath warm taupe tones of the wall tile play off the warm tones of the textured laminate cabinets. A tiled base supports the vanity creating a floating feel while also providing accessibility as well as ease of cleaning.
An entry coat closet designed to feel like a furniture piece in the entry flows harmoniously with the warm taupe finishes of the brick on the exterior of the home. We also brought the kerf cut of the kitchen in and used a modern handleless design.
The mudroom provides storage for coats with clothing rods as well as open cubbies for a quick and easy space to drop shoes. Warm taupe was brought in from the entry and paired with the micro shaker of the laundry.
In the guest bath we combined the kerf cut of the kitchen and entry in a stained maple to play off the tones of the shower tile and dynamic Patagonia granite countertops.
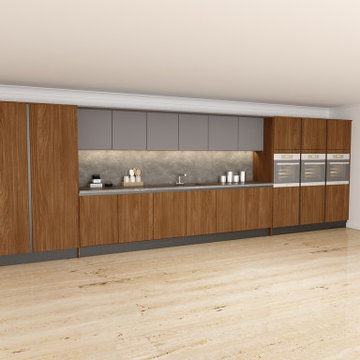
Handleless Kitchen with lincoln walnut slate grey and you may look at this I-shaped Small Kitchen.
This is an example of a small modern single-wall eat-in kitchen in London with a single-bowl sink, flat-panel cabinets, brown cabinets, marble benchtops, plywood floors and grey benchtop.
This is an example of a small modern single-wall eat-in kitchen in London with a single-bowl sink, flat-panel cabinets, brown cabinets, marble benchtops, plywood floors and grey benchtop.
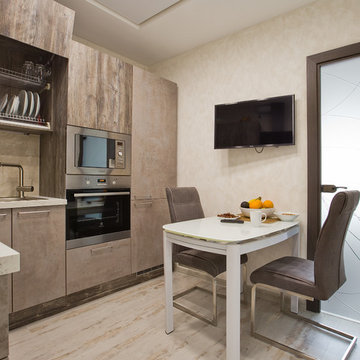
photo Tatiana Nikitina: Kitchen
Design ideas for a small contemporary l-shaped separate kitchen in Saint Petersburg with a drop-in sink, flat-panel cabinets, brown cabinets, tile benchtops, beige splashback, marble splashback, stainless steel appliances, laminate floors, no island, white floor and grey benchtop.
Design ideas for a small contemporary l-shaped separate kitchen in Saint Petersburg with a drop-in sink, flat-panel cabinets, brown cabinets, tile benchtops, beige splashback, marble splashback, stainless steel appliances, laminate floors, no island, white floor and grey benchtop.
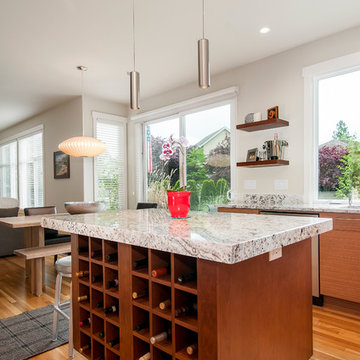
Featured on Houzz: 'Kitchen of the Week'
Photographer: Dan Farmer
Photo of a mid-sized contemporary u-shaped eat-in kitchen in Boise with flat-panel cabinets, brown cabinets, granite benchtops, white splashback, stone slab splashback, panelled appliances, medium hardwood floors, with island, an undermount sink, brown floor and grey benchtop.
Photo of a mid-sized contemporary u-shaped eat-in kitchen in Boise with flat-panel cabinets, brown cabinets, granite benchtops, white splashback, stone slab splashback, panelled appliances, medium hardwood floors, with island, an undermount sink, brown floor and grey benchtop.
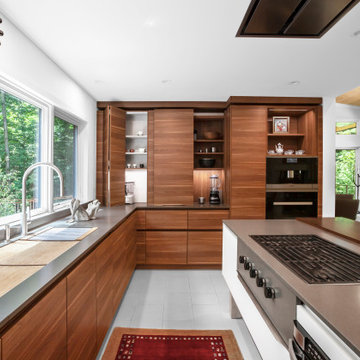
Modern Kitchen - Bridge House - Fenneville, Michigan - Lake Michigan - HAUS | Architecture For Modern Lifestyles, Christopher Short, Indianapolis Architect, Marika Designs, Marika Klemm, Interior Designer - Tom Rigney, TR Builders - white large format floor tile, Leicht kitchen cabinets, Bekins Refrigerator, Miele Built-In Coffee Machine, Miele Refrigerator, Wolf Range, Bosch Dishwasher, Amana Ice-Maker, Sub-zero Refrigerator, Best-Cirrus Range Hood, Gallery Kitchen Sink, Caesarstone Tops
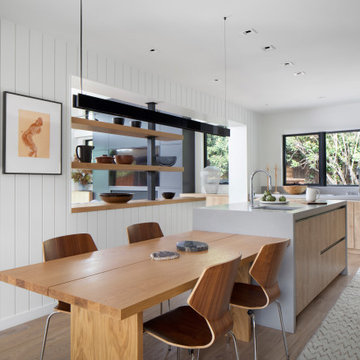
Linear Kitchen open to Living Room.
Photo of a mid-sized scandinavian galley eat-in kitchen in San Francisco with a single-bowl sink, flat-panel cabinets, brown cabinets, quartzite benchtops, grey splashback, engineered quartz splashback, panelled appliances, light hardwood floors, with island, brown floor and grey benchtop.
Photo of a mid-sized scandinavian galley eat-in kitchen in San Francisco with a single-bowl sink, flat-panel cabinets, brown cabinets, quartzite benchtops, grey splashback, engineered quartz splashback, panelled appliances, light hardwood floors, with island, brown floor and grey benchtop.
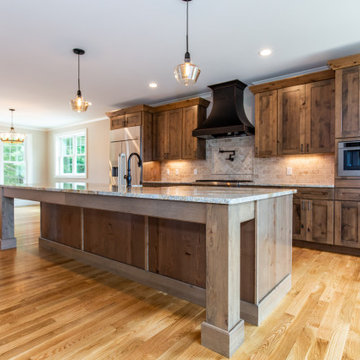
Rustic Kitchen
Country eat-in kitchen in Providence with a farmhouse sink, shaker cabinets, brown cabinets, granite benchtops, beige splashback, marble splashback, stainless steel appliances, medium hardwood floors, with island, brown floor and grey benchtop.
Country eat-in kitchen in Providence with a farmhouse sink, shaker cabinets, brown cabinets, granite benchtops, beige splashback, marble splashback, stainless steel appliances, medium hardwood floors, with island, brown floor and grey benchtop.
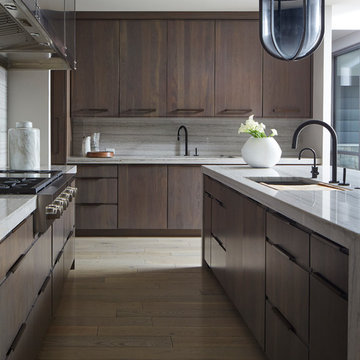
This custom new construction home located in Fox Trail, Illinois was designed for a sizeable family who do a lot of extended family entertaining. There was a strong need to have the ability to entertain large groups and the family cooks together. The family is of Indian descent and because of this there were a lot of functional requirements including thoughtful solutions for dry storage and spices.
The architecture of this project is more modern aesthetic, so the kitchen design followed suit. The home sits on a wooded site and has a pool and lots of glass. Taking cues from the beautiful site, O’Brien Harris Cabinetry in Chicago focused the design on bringing the outdoors in with the goal of achieving an organic feel to the room. They used solid walnut timber with a very natural stain so the grain of the wood comes through.
There is a very integrated feeling to the kitchen. The volume of the space really opens up when you get to the kitchen. There was a lot of thoughtfulness on the scaling of the cabinetry which around the perimeter is nestled into the architecture. obrienharris.com
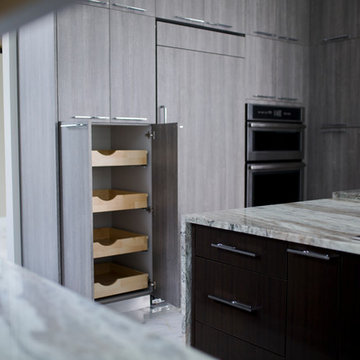
Angye Bueno
Photo of a large contemporary u-shaped open plan kitchen in Miami with an undermount sink, flat-panel cabinets, brown cabinets, granite benchtops, multi-coloured splashback, stone slab splashback, stainless steel appliances, marble floors, multiple islands, white floor and grey benchtop.
Photo of a large contemporary u-shaped open plan kitchen in Miami with an undermount sink, flat-panel cabinets, brown cabinets, granite benchtops, multi-coloured splashback, stone slab splashback, stainless steel appliances, marble floors, multiple islands, white floor and grey benchtop.

Our clients have lived in this 1985 North Dallas home for almost 10 years, and it was time for a change. They had to decide whether to move or give the home an update. They were in a small quiet neighborhood tucked away near the popular suburb of Addison and also near the beautiful Celestial Park. Their backyard was like a hidden paradise, which is hard to find in Dallas, so they decided to update the two primary areas that needed it: the kitchen and the master bathroom.
The kitchen had a black and white retro checkerboard tile floor, and the bathroom was very Tuscan.
There were no cabinets on the main wall in the kitchen before. They were lacking space and functionality and desperately needed a complete overhaul in their kitchen. There were two entryways leading into the kitchen from the foyer, so one was closed off and the island was eliminated, giving them space for an entire wall of cabinets. The cabinets along this back kitchen wall were finished with a gorgeous River Rock stain. The cabinets on the other side of the kitchen were painted Polar, creating a seamless flow into the living room and creating a one-of-a-kind kitchen! Large 24x36 Elysium Tekali crema polished porcelain tiles created a simple, yet unique kitchen floor. The beautiful Levantina quartzite countertops pulled it all together and everything from the pop-up outlets in the countertops to the roll-up doors on the pantry cabinets, to the pull-out appliance shelves, makes this kitchen super functional and updated!
Kitchen with Brown Cabinets and Grey Benchtop Design Ideas
3