Kitchen with Brown Cabinets and Grey Benchtop Design Ideas
Refine by:
Budget
Sort by:Popular Today
61 - 80 of 1,306 photos
Item 1 of 3
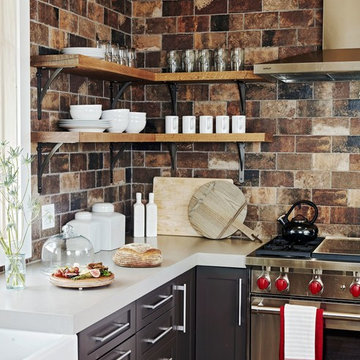
Country l-shaped kitchen in New York with a farmhouse sink, shaker cabinets, brown cabinets, multi-coloured splashback, stainless steel appliances and grey benchtop.
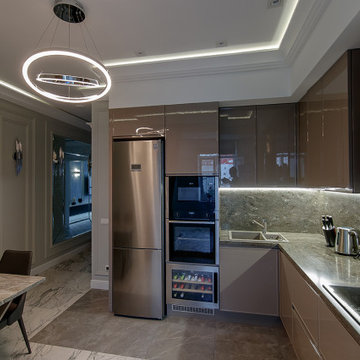
Inspiration for a small traditional l-shaped eat-in kitchen in Novosibirsk with a drop-in sink, beaded inset cabinets, brown cabinets, quartz benchtops, grey splashback, engineered quartz splashback, stainless steel appliances, laminate floors, no island, grey floor, grey benchtop and recessed.
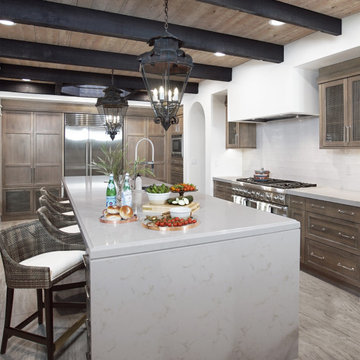
Heather Ryan, Interior Designer H.Ryan Studio - Scottsdale, AZ www.hryanstudio.com
Inspiration for a mid-sized transitional separate kitchen with an undermount sink, recessed-panel cabinets, brown cabinets, quartz benchtops, white splashback, ceramic splashback, stainless steel appliances, travertine floors, with island, grey floor, grey benchtop and wood.
Inspiration for a mid-sized transitional separate kitchen with an undermount sink, recessed-panel cabinets, brown cabinets, quartz benchtops, white splashback, ceramic splashback, stainless steel appliances, travertine floors, with island, grey floor, grey benchtop and wood.
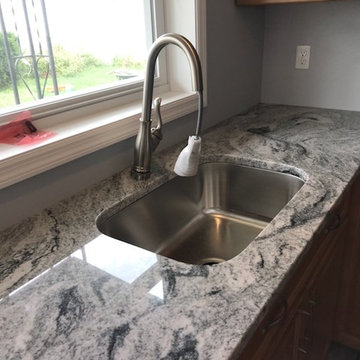
Silver Cloud Granite, with eased edge, free single basin, stainless steel undermount sink, and free faucet.
Inspiration for a mid-sized l-shaped eat-in kitchen in Other with an undermount sink, brown cabinets, granite benchtops, stainless steel appliances, ceramic floors, with island, grey floor and grey benchtop.
Inspiration for a mid-sized l-shaped eat-in kitchen in Other with an undermount sink, brown cabinets, granite benchtops, stainless steel appliances, ceramic floors, with island, grey floor and grey benchtop.
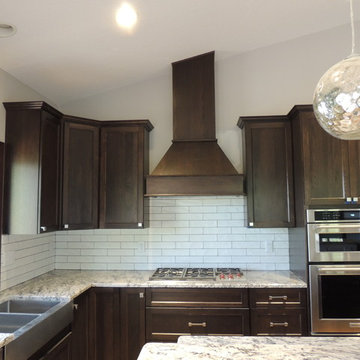
Steven Horne Homes
Mid-sized country l-shaped eat-in kitchen in Minneapolis with shaker cabinets, brown cabinets, granite benchtops, with island and grey benchtop.
Mid-sized country l-shaped eat-in kitchen in Minneapolis with shaker cabinets, brown cabinets, granite benchtops, with island and grey benchtop.
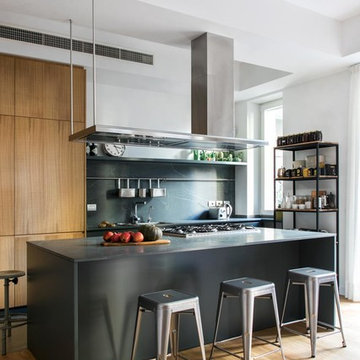
La cucina è stata progettata interamente su misura e realizzata dalla falegnameria MobilArt. Piano cucina in cardoso, colonna dispensa in rovere piano sega.
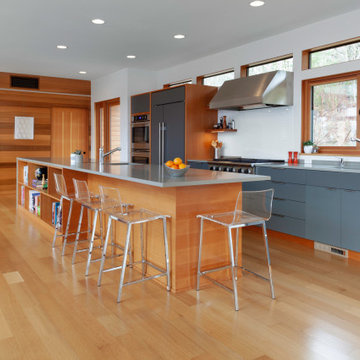
This is an example of a midcentury galley kitchen in Portland with flat-panel cabinets, brown cabinets, white splashback, glass sheet splashback, stainless steel appliances, with island and grey benchtop.
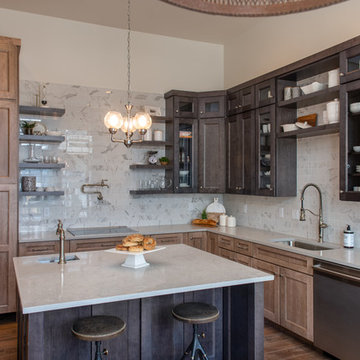
Jared Medley
This is an example of a transitional l-shaped kitchen in Salt Lake City with an undermount sink, shaker cabinets, brown cabinets, white splashback, stone tile splashback, dark hardwood floors, with island and grey benchtop.
This is an example of a transitional l-shaped kitchen in Salt Lake City with an undermount sink, shaker cabinets, brown cabinets, white splashback, stone tile splashback, dark hardwood floors, with island and grey benchtop.
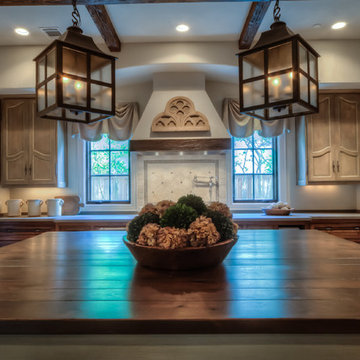
Authentic French Country Estate in one of Houston's most exclusive neighborhoods - Hunters Creek Village.
Photo of a large traditional single-wall eat-in kitchen in Houston with raised-panel cabinets, brown cabinets, concrete benchtops, white splashback, mosaic tile splashback, with island, grey benchtop, a farmhouse sink, stainless steel appliances, marble floors and white floor.
Photo of a large traditional single-wall eat-in kitchen in Houston with raised-panel cabinets, brown cabinets, concrete benchtops, white splashback, mosaic tile splashback, with island, grey benchtop, a farmhouse sink, stainless steel appliances, marble floors and white floor.
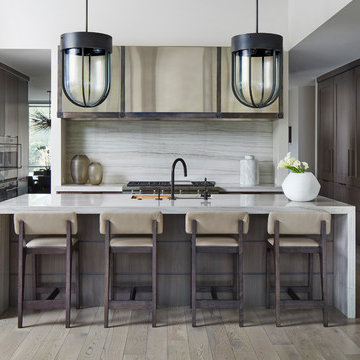
This custom new construction home located in Fox Trail, Illinois was designed for a sizeable family who do a lot of extended family entertaining. There was a strong need to have the ability to entertain large groups and the family cooks together. The family is of Indian descent and because of this there were a lot of functional requirements including thoughtful solutions for dry storage and spices.
The architecture of this project is more modern aesthetic, so the kitchen design followed suit. The home sits on a wooded site and has a pool and lots of glass. Taking cues from the beautiful site, O’Brien Harris Cabinetry in Chicago focused the design on bringing the outdoors in with the goal of achieving an organic feel to the room. They used solid walnut timber with a very natural stain so the grain of the wood comes through.
There is a very integrated feeling to the kitchen. The volume of the space really opens up when you get to the kitchen. There was a lot of thoughtfulness on the scaling of the cabinetry which around the perimeter is nestled into the architecture. obrienharris.com
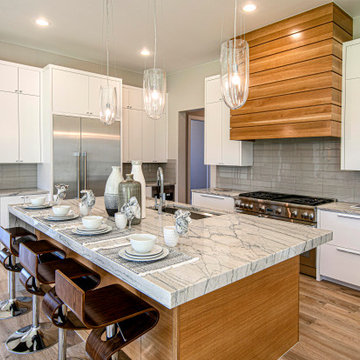
Photo of a mid-sized contemporary l-shaped eat-in kitchen in Dallas with flat-panel cabinets, brown cabinets, quartz benchtops, grey splashback, glass tile splashback, stainless steel appliances, with island and grey benchtop.
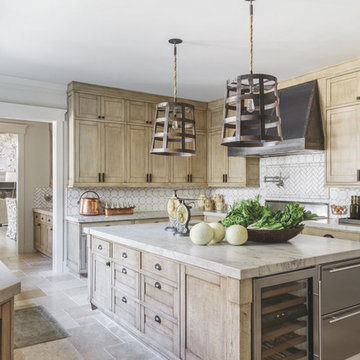
Country l-shaped separate kitchen in San Francisco with shaker cabinets, brown cabinets, white splashback, stainless steel appliances, with island, multi-coloured floor and grey benchtop.
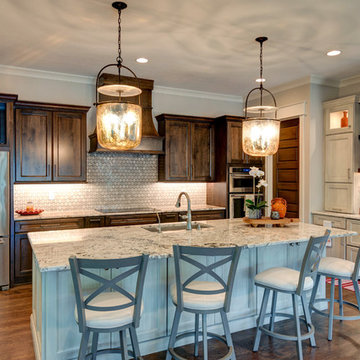
The deep brown cabinets warm this rustic kitchen. A perfect mixture of the colors peaking through the granite's surface are matched to the two-toned cabinets.
Photo Credit: Thomas Graham
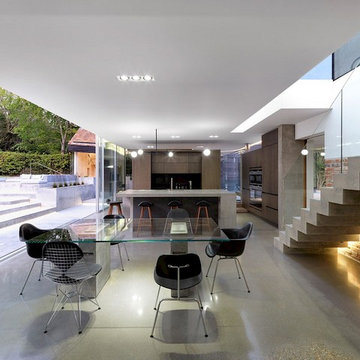
Inspiration for a large contemporary single-wall eat-in kitchen in London with a drop-in sink, glass-front cabinets, brown cabinets, concrete benchtops, black splashback, glass sheet splashback, panelled appliances, concrete floors, with island and grey benchtop.
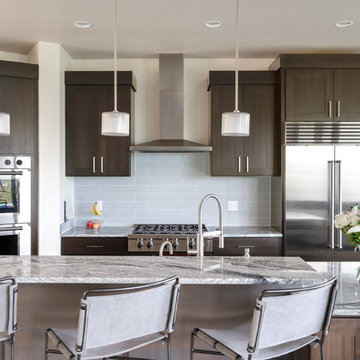
Kitchen in Mountain Modern Contemporary Steamboat Springs Ski Resort Custom Home built by Amaron Folkestad General Contractors www.AmaronBuilders.com
Photos by Dan Tullos
Mountain Home Photography
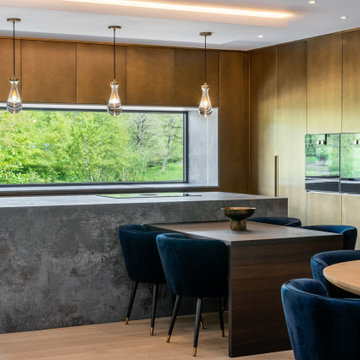
Open plan kitchen with an island
Photo of a contemporary galley open plan kitchen in Other with a drop-in sink, flat-panel cabinets, brown cabinets, granite benchtops, coloured appliances, porcelain floors, with island, brown floor and grey benchtop.
Photo of a contemporary galley open plan kitchen in Other with a drop-in sink, flat-panel cabinets, brown cabinets, granite benchtops, coloured appliances, porcelain floors, with island, brown floor and grey benchtop.
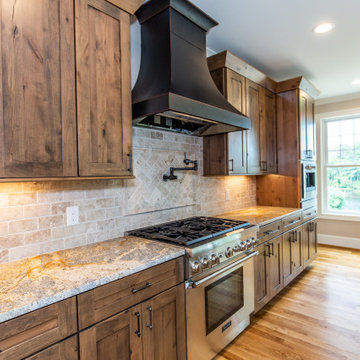
Rustic Kitchen
Photo of a country eat-in kitchen in Providence with a farmhouse sink, shaker cabinets, brown cabinets, granite benchtops, beige splashback, marble splashback, stainless steel appliances, medium hardwood floors, with island, brown floor and grey benchtop.
Photo of a country eat-in kitchen in Providence with a farmhouse sink, shaker cabinets, brown cabinets, granite benchtops, beige splashback, marble splashback, stainless steel appliances, medium hardwood floors, with island, brown floor and grey benchtop.
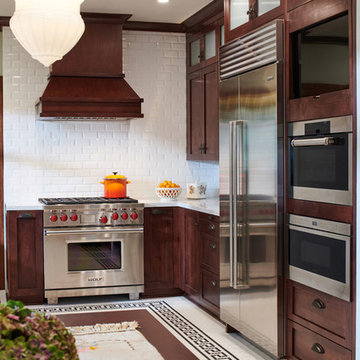
This is an example of a mid-sized arts and crafts u-shaped separate kitchen in Los Angeles with a farmhouse sink, shaker cabinets, brown cabinets, marble benchtops, white splashback, ceramic splashback, stainless steel appliances, ceramic floors, no island, white floor and grey benchtop.
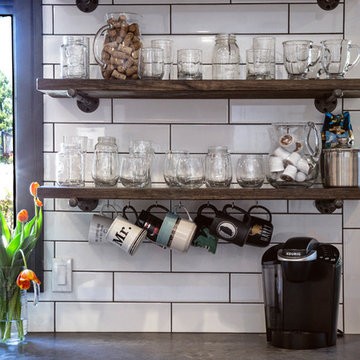
The kitchen backsplash was done in NEMO’s 4×16 Metro White Gloss Subway Tile with a dark grout to match the kitchen trim and to not interfere with the other textures in the kitchen. Metro Wall Tile is NEMO’s classic ceramic tile and is available in a multitude of contemporary sizes and colors.
Photos by: Megan Lawrence
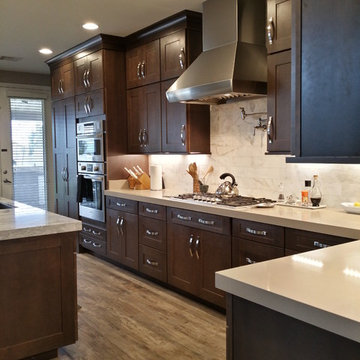
Inspiration for a large transitional l-shaped open plan kitchen in Las Vegas with an undermount sink, shaker cabinets, brown cabinets, quartzite benchtops, white splashback, marble splashback, stainless steel appliances, porcelain floors, with island, multi-coloured floor and grey benchtop.
Kitchen with Brown Cabinets and Grey Benchtop Design Ideas
4