Kitchen
Refine by:
Budget
Sort by:Popular Today
61 - 80 of 107,285 photos
Item 1 of 2
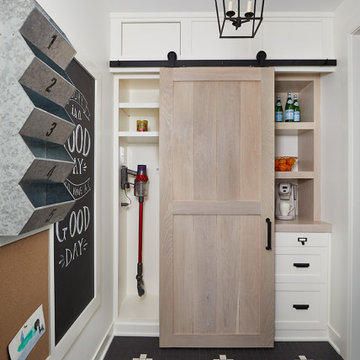
Country u-shaped kitchen pantry in Grand Rapids with white cabinets, wood benchtops, ceramic floors, black floor and brown benchtop.
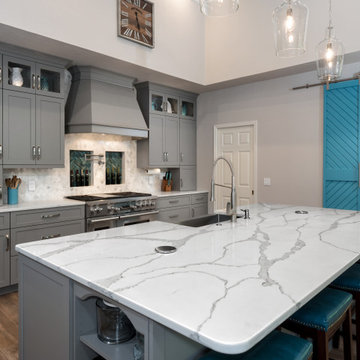
This transitional style kitchen design in Gainesville has an eye catching color scheme in cool shades of gray with vibrant accents of blue throughout the space. The gray perimeter kitchen cabinets coordinate perfectly with a matching custom hood, and glass front upper cabinets are ideal for displaying decorative items. The island cabinetry is a lighter shade of gray and includes open shelves at both ends. The design is complemented by an engineered quartz countertop and light gray tile backsplash. Throughout the space, vibrant pops of blue accent the kitchen design, from small accessories to the blue chevron patterned glass tile featured above the range. The island barstools and a banquette seating area also feature the signature blue tones, as well as the stunning blue sliding barn door. The design is finished with glass pendant lights, a Sub Zero refrigerator and Wolf oven and range, and a wood look tile floor.
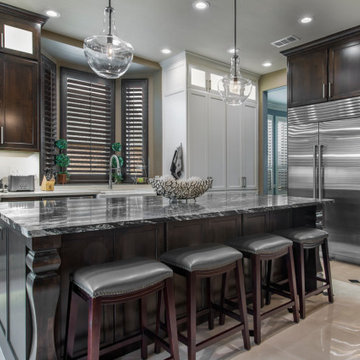
The first and most obvious change in the beautifully finished kitchen is the stunning new island. Removing the L-shaped bar around the perimeter of the kitchen along with the very small original island allowed ample space for this luxe showstopper. The new island provides plenty of workspace on it’s sleek, 4 ft x 9 ft Titanium Granite countertop, which also doubles as a seating area. Our clients are now able to host guests while preparing their meals without feeling removed from the conversation.
This monster-sized beauty also houses additional hidden storage cabinets with adjustable shelving just behind the barstools and convenient storage drawers on the other side. You’ll also notice the elegant furniture-style Baroque posts that were installed on each end, creating a very custom, high-end look.
Final photos by www.impressia.net
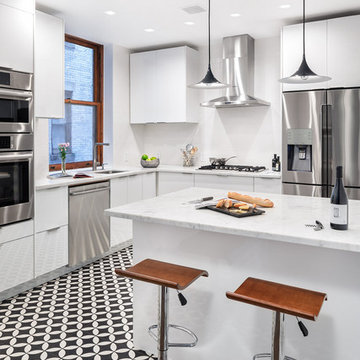
Photo of a mid-sized contemporary eat-in kitchen in New York with an undermount sink, flat-panel cabinets, white cabinets, marble benchtops, white splashback, stainless steel appliances, ceramic floors, with island, multi-coloured floor and white benchtop.
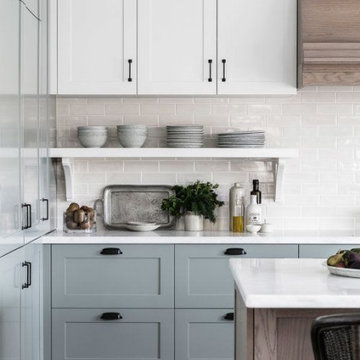
This is an example of a mid-sized transitional l-shaped eat-in kitchen in Columbus with an undermount sink, recessed-panel cabinets, green cabinets, quartz benchtops, white splashback, ceramic splashback, stainless steel appliances, ceramic floors, with island, multi-coloured floor and white benchtop.
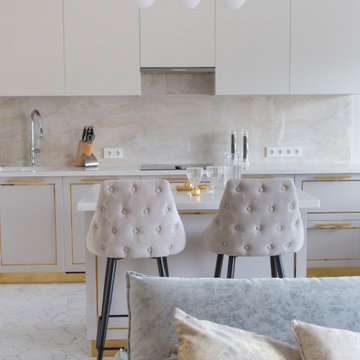
Design ideas for a mid-sized contemporary l-shaped open plan kitchen in Saint Petersburg with an undermount sink, recessed-panel cabinets, beige cabinets, solid surface benchtops, beige splashback, porcelain splashback, coloured appliances, ceramic floors, with island, white floor and white benchtop.
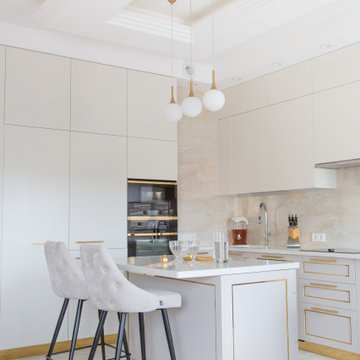
Photo of a mid-sized contemporary l-shaped open plan kitchen in Saint Petersburg with an undermount sink, recessed-panel cabinets, beige cabinets, solid surface benchtops, beige splashback, porcelain splashback, coloured appliances, ceramic floors, with island, white floor and white benchtop.
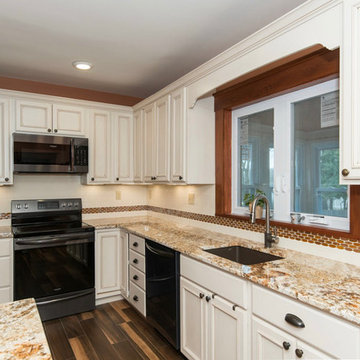
Traditional kitchen renovations in a craftsman style home.
Inspiration for a small traditional l-shaped separate kitchen in Bridgeport with an undermount sink, flat-panel cabinets, white cabinets, granite benchtops, white splashback, black appliances, ceramic floors, with island, brown floor and beige benchtop.
Inspiration for a small traditional l-shaped separate kitchen in Bridgeport with an undermount sink, flat-panel cabinets, white cabinets, granite benchtops, white splashback, black appliances, ceramic floors, with island, brown floor and beige benchtop.
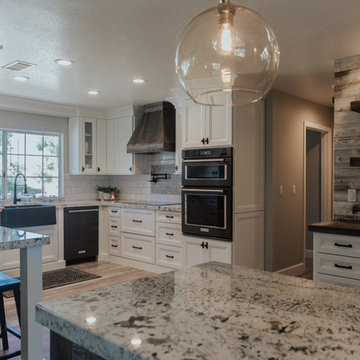
Inspiration for a mid-sized country u-shaped eat-in kitchen in Los Angeles with a farmhouse sink, shaker cabinets, white cabinets, granite benchtops, white splashback, subway tile splashback, black appliances, ceramic floors, brown floor and beige benchtop.
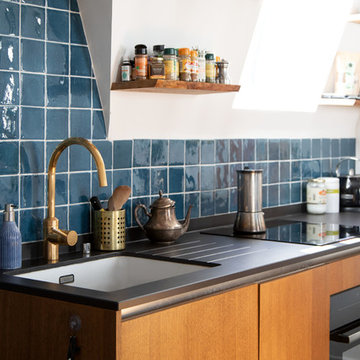
Le charme du Sud à Paris.
Un projet de rénovation assez atypique...car il a été mené par des étudiants architectes ! Notre cliente, qui travaille dans la mode, avait beaucoup de goût et s’est fortement impliquée dans le projet. Un résultat chiadé au charme méditerranéen.
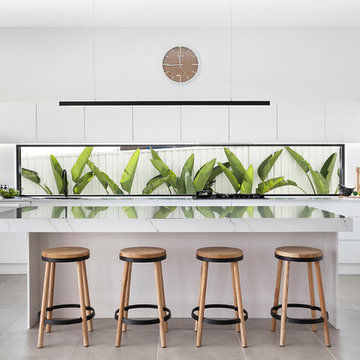
This is an example of a contemporary l-shaped kitchen in Sydney with quartz benchtops, window splashback, black appliances, ceramic floors, with island, grey floor, white benchtop, flat-panel cabinets and white cabinets.
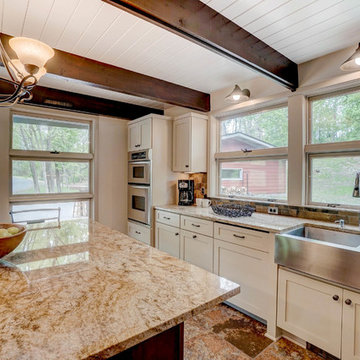
Photography: Erik Mickelsen
Photo of a mid-sized midcentury l-shaped separate kitchen in Minneapolis with a farmhouse sink, recessed-panel cabinets, beige cabinets, granite benchtops, multi-coloured splashback, ceramic splashback, stainless steel appliances, ceramic floors, with island, multi-coloured floor and beige benchtop.
Photo of a mid-sized midcentury l-shaped separate kitchen in Minneapolis with a farmhouse sink, recessed-panel cabinets, beige cabinets, granite benchtops, multi-coloured splashback, ceramic splashback, stainless steel appliances, ceramic floors, with island, multi-coloured floor and beige benchtop.
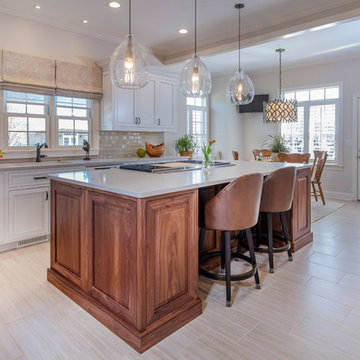
Photo Credit - Darin Holiday w/ Electric Films
Designer white custom inset kitchen cabinets
Select walnut island
Kitchen remodel
Kitchen design: Brandon Fitzmorris w/ Greenbrook Design - Shelby, NC
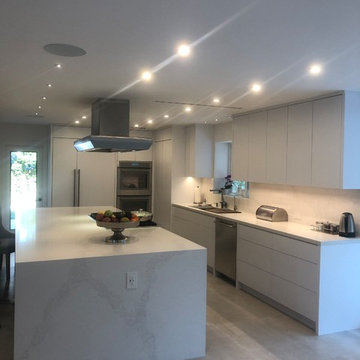
new kitchen remodel just got done, gray tile, custom white flat-panel kitchen cabinets, Vadara Calacata white quartz countertop with custom 9 feet Island , panel-ready custom cabinet for the fridge, new construction window, LED lights..
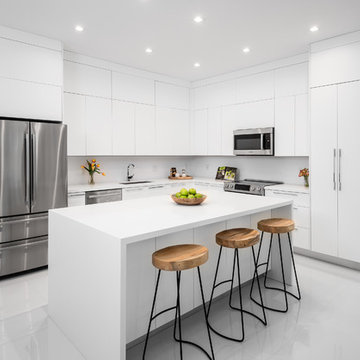
Brian Sokolowski
Inspiration for a mid-sized modern l-shaped open plan kitchen in Miami with a drop-in sink, flat-panel cabinets, white cabinets, solid surface benchtops, white splashback, stainless steel appliances, ceramic floors, with island, white floor and white benchtop.
Inspiration for a mid-sized modern l-shaped open plan kitchen in Miami with a drop-in sink, flat-panel cabinets, white cabinets, solid surface benchtops, white splashback, stainless steel appliances, ceramic floors, with island, white floor and white benchtop.
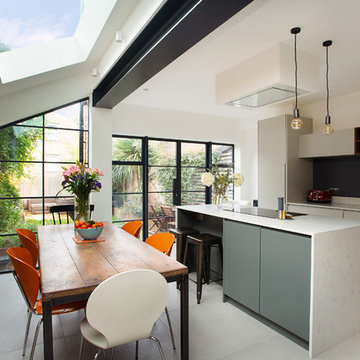
Fine House Photography
Mid-sized scandinavian open plan kitchen in London with flat-panel cabinets, grey cabinets, marble benchtops, ceramic floors, with island, grey floor and white benchtop.
Mid-sized scandinavian open plan kitchen in London with flat-panel cabinets, grey cabinets, marble benchtops, ceramic floors, with island, grey floor and white benchtop.
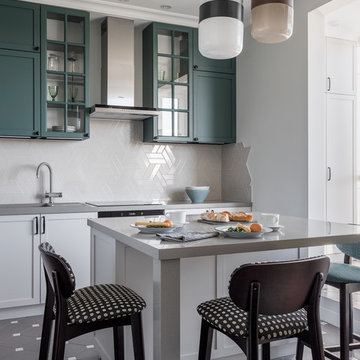
Дизайнер интерьера - Татьяна Архипова, фото - Михаил Лоскутов
This is an example of a small transitional l-shaped separate kitchen in Moscow with an undermount sink, green cabinets, solid surface benchtops, grey splashback, ceramic splashback, ceramic floors, with island, grey floor, grey benchtop and recessed-panel cabinets.
This is an example of a small transitional l-shaped separate kitchen in Moscow with an undermount sink, green cabinets, solid surface benchtops, grey splashback, ceramic splashback, ceramic floors, with island, grey floor, grey benchtop and recessed-panel cabinets.
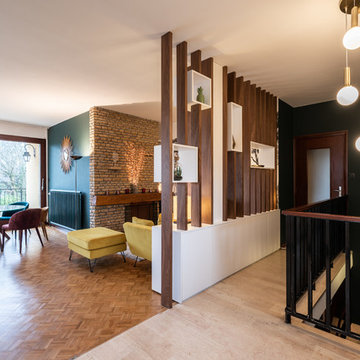
Lotfi Dakhli
Inspiration for a mid-sized transitional l-shaped open plan kitchen in Lyon with an undermount sink, solid surface benchtops, black splashback, stainless steel appliances, ceramic floors, with island, beige floor and black benchtop.
Inspiration for a mid-sized transitional l-shaped open plan kitchen in Lyon with an undermount sink, solid surface benchtops, black splashback, stainless steel appliances, ceramic floors, with island, beige floor and black benchtop.
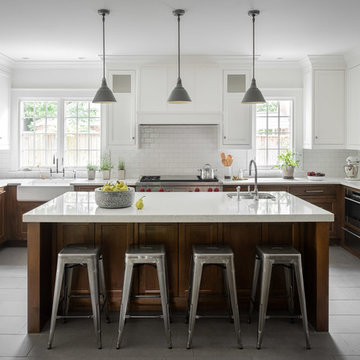
photo: garey gomez
Design ideas for a large beach style u-shaped eat-in kitchen in Atlanta with a farmhouse sink, shaker cabinets, white cabinets, quartz benchtops, white splashback, subway tile splashback, ceramic floors, with island, grey floor, white benchtop and stainless steel appliances.
Design ideas for a large beach style u-shaped eat-in kitchen in Atlanta with a farmhouse sink, shaker cabinets, white cabinets, quartz benchtops, white splashback, subway tile splashback, ceramic floors, with island, grey floor, white benchtop and stainless steel appliances.
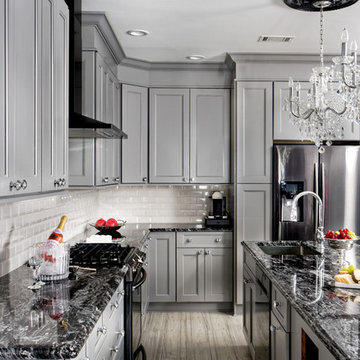
This Nexus/ Slate with black glaze painted door was just what the doctor ordered for this client. Loaded with easy to use customer convenient items like trash can rollout, dovetail rollout drawers, pot and pan drawers, tiered cutlery divider, and more. Then finished was selected based on the tops BELVEDERE granite 3cm. With ceramic woodgrain floors and white high gloss beveled subway tile.
4