Kitchen with Granite Benchtops and Window Splashback Design Ideas
Refine by:
Budget
Sort by:Popular Today
21 - 40 of 422 photos
Item 1 of 3
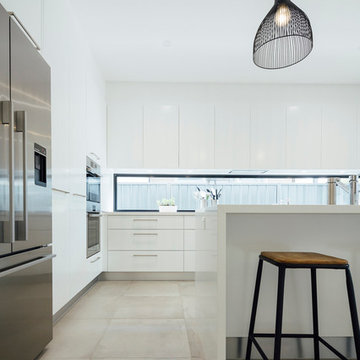
Design ideas for a contemporary l-shaped open plan kitchen in Sydney with an undermount sink, flat-panel cabinets, white cabinets, granite benchtops, window splashback, stainless steel appliances, slate floors and with island.
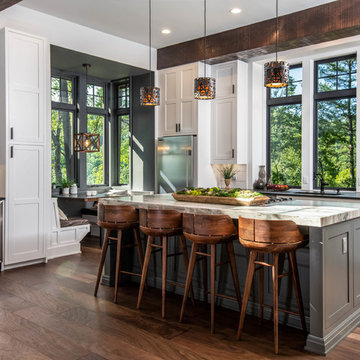
This is an example of a large country l-shaped eat-in kitchen in Other with shaker cabinets, white cabinets, stainless steel appliances, dark hardwood floors, with island, brown floor, black benchtop, an undermount sink, granite benchtops, white splashback and window splashback.
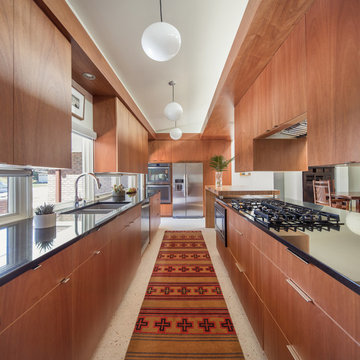
This Denver ranch house was a traditional, 8’ ceiling ranch home when I first met my clients. With the help of an architect and a builder with an eye for detail, we completely transformed it into a Mid-Century Modern fantasy.
Photos by sara yoder
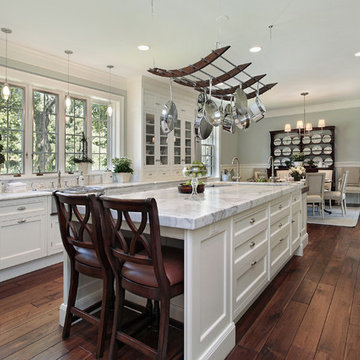
This modern Farm House Kitchen was one of our favorite designs this season.
Design ideas for a large traditional u-shaped eat-in kitchen in Los Angeles with a farmhouse sink, recessed-panel cabinets, white cabinets, stainless steel appliances, dark hardwood floors, with island, granite benchtops, brown floor, grey benchtop and window splashback.
Design ideas for a large traditional u-shaped eat-in kitchen in Los Angeles with a farmhouse sink, recessed-panel cabinets, white cabinets, stainless steel appliances, dark hardwood floors, with island, granite benchtops, brown floor, grey benchtop and window splashback.

Open plan kitchen with an island
Modern galley eat-in kitchen in Other with flat-panel cabinets, brown cabinets, granite benchtops, with island, brown floor, grey benchtop, an undermount sink, window splashback, panelled appliances and medium hardwood floors.
Modern galley eat-in kitchen in Other with flat-panel cabinets, brown cabinets, granite benchtops, with island, brown floor, grey benchtop, an undermount sink, window splashback, panelled appliances and medium hardwood floors.
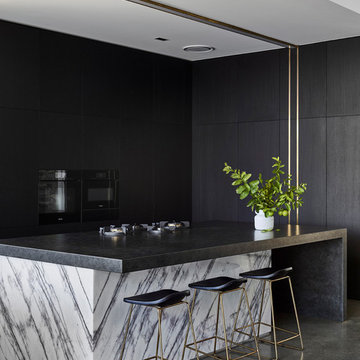
Inspiration for a mid-sized modern l-shaped eat-in kitchen in Sunshine Coast with flat-panel cabinets, concrete floors, with island, grey floor, a single-bowl sink, dark wood cabinets, granite benchtops, window splashback, black appliances and black benchtop.
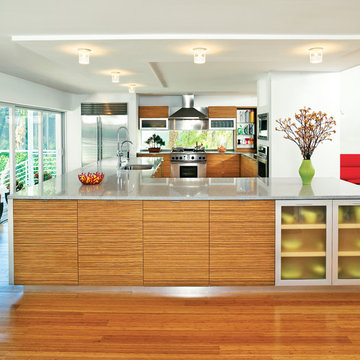
Inspiration for a mid-sized modern u-shaped open plan kitchen in Tampa with a drop-in sink, flat-panel cabinets, medium wood cabinets, granite benchtops, window splashback, stainless steel appliances, medium hardwood floors, with island, brown floor and grey benchtop.
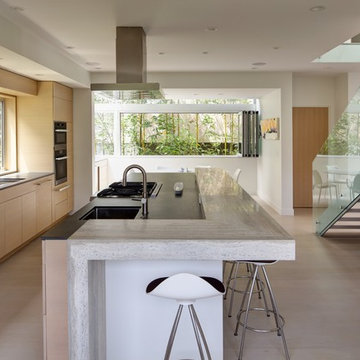
Scandinavian single-wall eat-in kitchen in Los Angeles with an undermount sink, flat-panel cabinets, light wood cabinets, granite benchtops, light hardwood floors, with island, beige floor, black benchtop and window splashback.
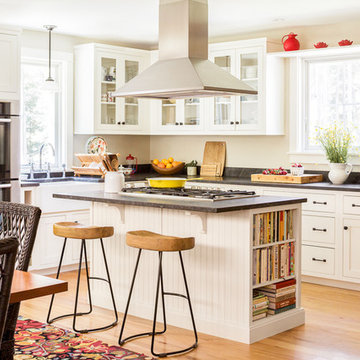
Jeff Roberts Imaging
Design ideas for a mid-sized traditional l-shaped eat-in kitchen in Portland Maine with a farmhouse sink, glass-front cabinets, white cabinets, stainless steel appliances, light hardwood floors, with island, granite benchtops, window splashback and brown floor.
Design ideas for a mid-sized traditional l-shaped eat-in kitchen in Portland Maine with a farmhouse sink, glass-front cabinets, white cabinets, stainless steel appliances, light hardwood floors, with island, granite benchtops, window splashback and brown floor.
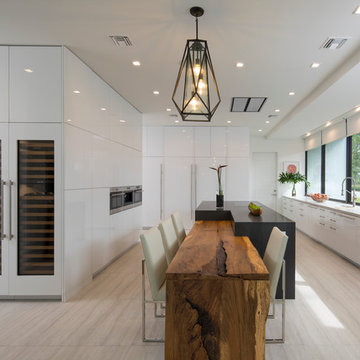
The kitchen is open to the family room and has a wall of glass facing the outside. It features a wonderful Robin Wade live-edge-eat island. The state-of-the-art appliances are from Sub-Zero and Wolf. A hidden door disguises a full walk-in pantry. Kitchens supplied the modern gloss and glass cabinets. An elevator provides easy access to the roof terrace. The wine coolers and wine storage room separates and flows into the dining area.
Photography: Jeff Davis Photography
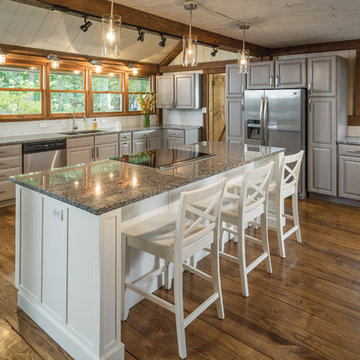
The new kitchen island is roomy enough for 3 and sports a Dacor downdraft range hood. The gorgeous refinished wood floors are actually structural - part of the unique arhitecture of this post and beam house. The beams are reclaimed and have an amazing patina.
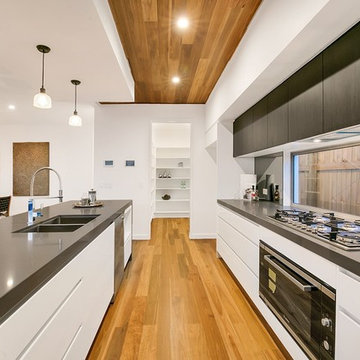
Inspiration for a mid-sized contemporary l-shaped open plan kitchen in Brisbane with a double-bowl sink, flat-panel cabinets, white cabinets, granite benchtops, window splashback, stainless steel appliances, medium hardwood floors and with island.
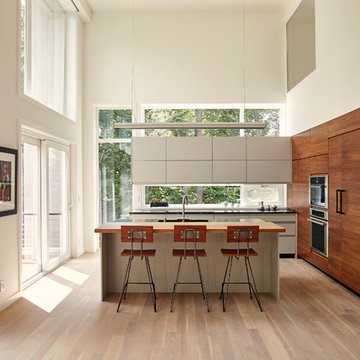
Photography by David Leach.
Remodel and 1,500 square foot addition to an historic 1950s mid-century modern house originally designed by iconic sculptor Tony Smith.
Construction completed in Fall of 2017.
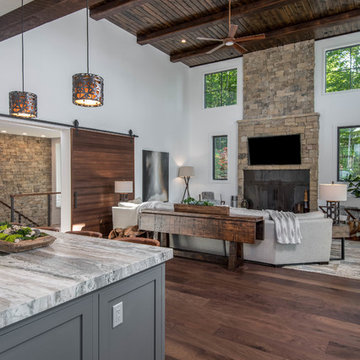
Inspiration for a large country l-shaped eat-in kitchen in Other with an undermount sink, shaker cabinets, white cabinets, granite benchtops, white splashback, window splashback, stainless steel appliances, dark hardwood floors, with island, brown floor and black benchtop.
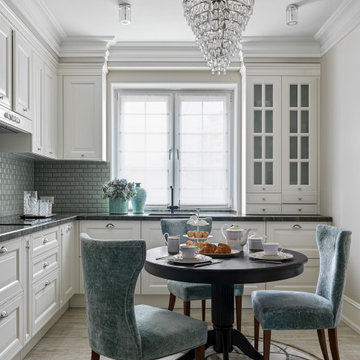
Дизайн-проект реализован Архитектором-Дизайнером Екатериной Ялалтыновой. Комплектация и декорирование - Бюро9. Строительная компания - ООО "Шафт"
Design ideas for a small traditional l-shaped separate kitchen in Moscow with an undermount sink, recessed-panel cabinets, beige cabinets, granite benchtops, green splashback, stainless steel appliances, porcelain floors, brown floor, green benchtop and window splashback.
Design ideas for a small traditional l-shaped separate kitchen in Moscow with an undermount sink, recessed-panel cabinets, beige cabinets, granite benchtops, green splashback, stainless steel appliances, porcelain floors, brown floor, green benchtop and window splashback.
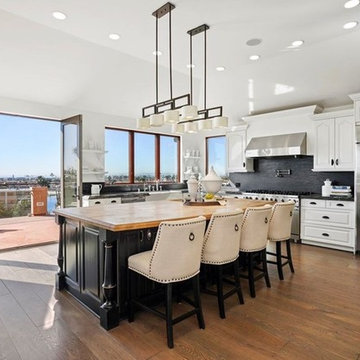
Joana Morrison
Inspiration for a mid-sized contemporary u-shaped eat-in kitchen in Los Angeles with an undermount sink, beaded inset cabinets, white cabinets, granite benchtops, black splashback, window splashback, stainless steel appliances, medium hardwood floors, with island, brown floor and beige benchtop.
Inspiration for a mid-sized contemporary u-shaped eat-in kitchen in Los Angeles with an undermount sink, beaded inset cabinets, white cabinets, granite benchtops, black splashback, window splashback, stainless steel appliances, medium hardwood floors, with island, brown floor and beige benchtop.
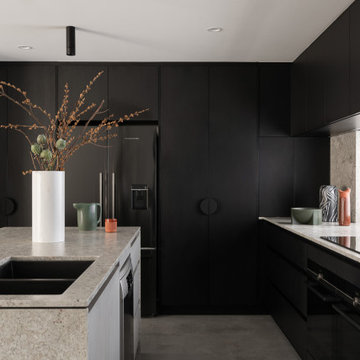
Settled within a graffiti-covered laneway in the trendy heart of Mt Lawley you will find this four-bedroom, two-bathroom home.
The owners; a young professional couple wanted to build a raw, dark industrial oasis that made use of every inch of the small lot. Amenities aplenty, they wanted their home to complement the urban inner-city lifestyle of the area.
One of the biggest challenges for Limitless on this project was the small lot size & limited access. Loading materials on-site via a narrow laneway required careful coordination and a well thought out strategy.
Paramount in bringing to life the client’s vision was the mixture of materials throughout the home. For the second story elevation, black Weathertex Cladding juxtaposed against the white Sto render creates a bold contrast.
Upon entry, the room opens up into the main living and entertaining areas of the home. The kitchen crowns the family & dining spaces. The mix of dark black Woodmatt and bespoke custom cabinetry draws your attention. Granite benchtops and splashbacks soften these bold tones. Storage is abundant.
Polished concrete flooring throughout the ground floor blends these zones together in line with the modern industrial aesthetic.
A wine cellar under the staircase is visible from the main entertaining areas. Reclaimed red brickwork can be seen through the frameless glass pivot door for all to appreciate — attention to the smallest of details in the custom mesh wine rack and stained circular oak door handle.
Nestled along the north side and taking full advantage of the northern sun, the living & dining open out onto a layered alfresco area and pool. Bordering the outdoor space is a commissioned mural by Australian illustrator Matthew Yong, injecting a refined playfulness. It’s the perfect ode to the street art culture the laneways of Mt Lawley are so famous for.
Engineered timber flooring flows up the staircase and throughout the rooms of the first floor, softening the private living areas. Four bedrooms encircle a shared sitting space creating a contained and private zone for only the family to unwind.
The Master bedroom looks out over the graffiti-covered laneways bringing the vibrancy of the outside in. Black stained Cedarwest Squareline cladding used to create a feature bedhead complements the black timber features throughout the rest of the home.
Natural light pours into every bedroom upstairs, designed to reflect a calamity as one appreciates the hustle of inner city living outside its walls.
Smart wiring links each living space back to a network hub, ensuring the home is future proof and technology ready. An intercom system with gate automation at both the street and the lane provide security and the ability to offer guests access from the comfort of their living area.
Every aspect of this sophisticated home was carefully considered and executed. Its final form; a modern, inner-city industrial sanctuary with its roots firmly grounded amongst the vibrant urban culture of its surrounds.
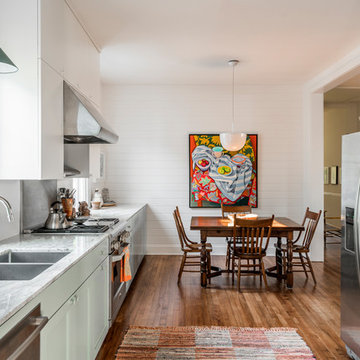
Cameron Blaylock
Design ideas for a mid-sized eclectic galley eat-in kitchen in Houston with an undermount sink, shaker cabinets, blue cabinets, granite benchtops, white splashback, window splashback, stainless steel appliances, light hardwood floors, no island, brown floor and multi-coloured benchtop.
Design ideas for a mid-sized eclectic galley eat-in kitchen in Houston with an undermount sink, shaker cabinets, blue cabinets, granite benchtops, white splashback, window splashback, stainless steel appliances, light hardwood floors, no island, brown floor and multi-coloured benchtop.
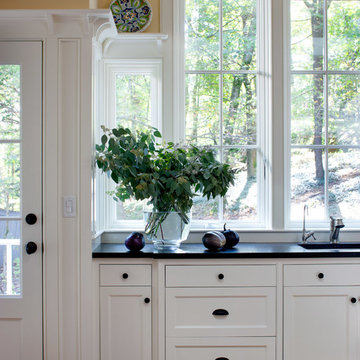
Winter Wainscot
Lincoln, MA
Builder: D.B. Schroeder & Co. Inc.
Cabinetmaker: Walter Lane, LLC
design:
Tim Hess and Jeff Dearing for DSA Architects
Interior Design Collaborator: Tricia Upton Interiors
Photographer: Greg Premru
Photo Stylist: Stephanie Rossi
This project started small, with the clients’ desire to remodel the existing kitchen. When our analysis of the existing conditions revealed the extent to which the house’s many previous additions had failed to enrich each other or unify the whole, the scope of work bloomed to include extensive renovations throughout the first floor. We’ve sought to bring a cohesion and clarity to this already commodious house quite beautifully sited.
Much of the design attention in this project was focused on meetings and overlaps. The autonomy and dignity of individual spaces was restored with the creation and use of interstitial spaces; the spaces between. The doorway between kitchen and dining becomes a display pantry and wet bar, the entry foyer is framed with a narrower opening, and the way to the Living Room is re-shaped with a paneled deep jamb.
The story is recounted in the January / February 2013 edition of New England Home.
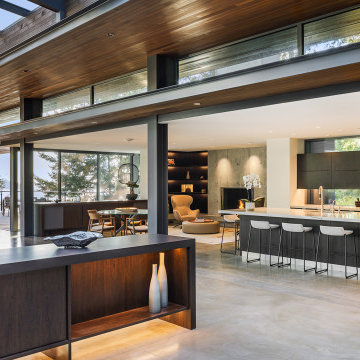
Inspiration for an expansive contemporary l-shaped open plan kitchen in Vancouver with flat-panel cabinets, dark wood cabinets, granite benchtops, window splashback, panelled appliances and with island.
Kitchen with Granite Benchtops and Window Splashback Design Ideas
2