Kitchen with Brown Cabinets and Grey Benchtop Design Ideas
Refine by:
Budget
Sort by:Popular Today
1 - 20 of 1,306 photos
Item 1 of 3
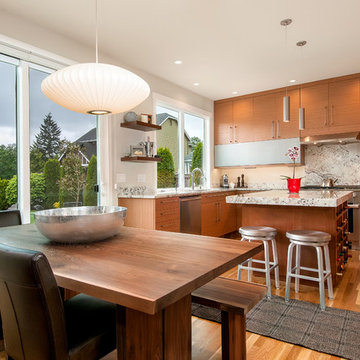
Featured on Houzz: 'Kitchen of the Week'
Photographer: Dan Farmer
Inspiration for a mid-sized contemporary u-shaped eat-in kitchen in Boise with flat-panel cabinets, brown cabinets, granite benchtops, white splashback, stone slab splashback, medium hardwood floors, an undermount sink, panelled appliances, with island, brown floor and grey benchtop.
Inspiration for a mid-sized contemporary u-shaped eat-in kitchen in Boise with flat-panel cabinets, brown cabinets, granite benchtops, white splashback, stone slab splashback, medium hardwood floors, an undermount sink, panelled appliances, with island, brown floor and grey benchtop.

Mid-sized scandinavian u-shaped open plan kitchen in Vancouver with a drop-in sink, flat-panel cabinets, brown cabinets, quartz benchtops, black appliances, light hardwood floors, with island, brown floor and grey benchtop.

Linear Kitchen open to Living Room.
Mid-sized scandinavian galley eat-in kitchen in San Francisco with a single-bowl sink, flat-panel cabinets, brown cabinets, quartzite benchtops, grey splashback, engineered quartz splashback, panelled appliances, light hardwood floors, with island, brown floor and grey benchtop.
Mid-sized scandinavian galley eat-in kitchen in San Francisco with a single-bowl sink, flat-panel cabinets, brown cabinets, quartzite benchtops, grey splashback, engineered quartz splashback, panelled appliances, light hardwood floors, with island, brown floor and grey benchtop.
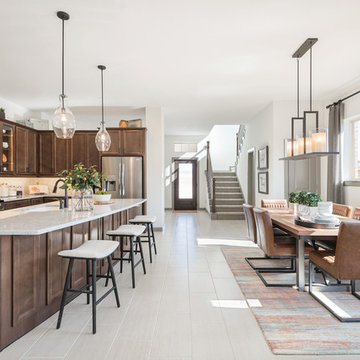
Built by David Weekley Homes Houston
Transitional u-shaped eat-in kitchen in Houston with recessed-panel cabinets, brown cabinets, grey splashback, stainless steel appliances, with island, grey floor and grey benchtop.
Transitional u-shaped eat-in kitchen in Houston with recessed-panel cabinets, brown cabinets, grey splashback, stainless steel appliances, with island, grey floor and grey benchtop.
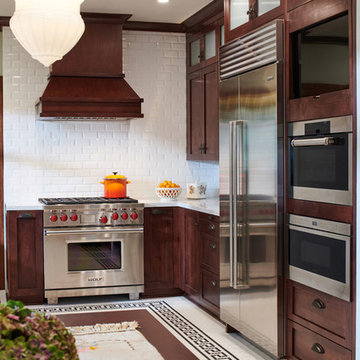
This is an example of a mid-sized arts and crafts u-shaped separate kitchen in Los Angeles with a farmhouse sink, shaker cabinets, brown cabinets, marble benchtops, white splashback, ceramic splashback, stainless steel appliances, ceramic floors, no island, white floor and grey benchtop.

Eat-in kitchen - large traditional u-shaped eat-in kitchen idea in Atlanta with beaded paneling raised panel cabinets, medium tone wood cabinets, wood countertops, stone tile backsplash and two islands
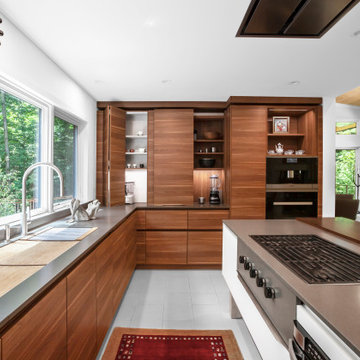
Modern Kitchen - Bridge House - Fenneville, Michigan - Lake Michigan - HAUS | Architecture For Modern Lifestyles, Christopher Short, Indianapolis Architect, Marika Designs, Marika Klemm, Interior Designer - Tom Rigney, TR Builders - white large format floor tile, Leicht kitchen cabinets, Bekins Refrigerator, Miele Built-In Coffee Machine, Miele Refrigerator, Wolf Range, Bosch Dishwasher, Amana Ice-Maker, Sub-zero Refrigerator, Best-Cirrus Range Hood, Gallery Kitchen Sink, Caesarstone Tops
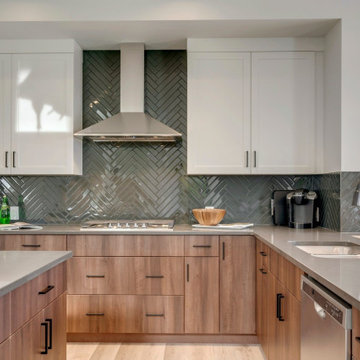
Bjornson Designs - cabinet supplier in Calgary, AB
Design ideas for a mid-sized transitional u-shaped eat-in kitchen in Calgary with an undermount sink, shaker cabinets, brown cabinets, quartz benchtops, grey splashback, glass tile splashback, stainless steel appliances, laminate floors, multiple islands, beige floor and grey benchtop.
Design ideas for a mid-sized transitional u-shaped eat-in kitchen in Calgary with an undermount sink, shaker cabinets, brown cabinets, quartz benchtops, grey splashback, glass tile splashback, stainless steel appliances, laminate floors, multiple islands, beige floor and grey benchtop.
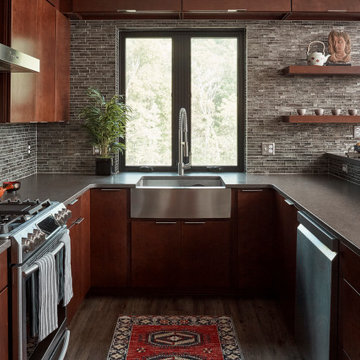
Design ideas for a small modern u-shaped eat-in kitchen in DC Metro with an undermount sink, flat-panel cabinets, brown cabinets, quartz benchtops, grey splashback, glass tile splashback, stainless steel appliances, medium hardwood floors, no island, brown floor and grey benchtop.
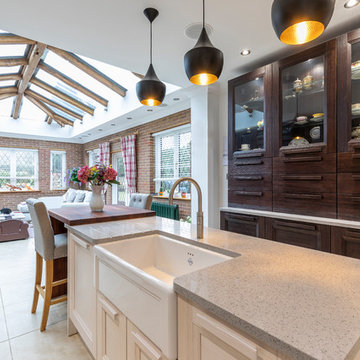
This stunning Oliver Talbot kitchen offers a modern feel with its bold blend of grey quartz worktops, solid Italian ash wood doors, and mahogany SPEKVA surface. With all the essentials, including an ILVE range cooker, plus many more additional extras, such as the Quooker tap providing instant boiling water, Siemens coffee machine and steam oven, this kitchen incorporates style and functionality. These accessories are incorporated into the furniture of the room, negating the need for excess clutter on the surfaces, such as a kettle; once again adding to the streamlined look. The central island of the room, illuminated by the three Tom Dixon pendant lights offers not only workspace, but a seating area, and a beautiful Shaws butler sink made to the highest of standards using the same handcrafted techniques since 1897. This kitchen is a high quality, sleek and sophisticated space, perfect for cooking and socialising in. Kitchen Model: ARAN CUCINE - Ylenia
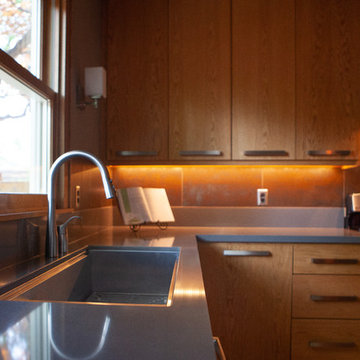
For years, Jen wanted to cook and bake in a kitchen where she could hone her substantial talents as a professional chef. Her small kitchen was not up to the task. When she was ready to build, she enlisted Shelter Architecture to design a space that is both exquisite and functional. Interior photos by Kevin Healy, before and after outdoor sequential photos by Greg Schmidt. Lower deck, handrail and interior pipe rail shelving by the homeowner.
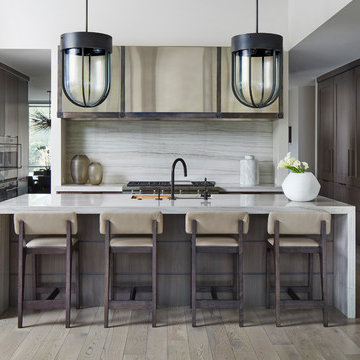
This custom new construction home located in Fox Trail, Illinois was designed for a sizeable family who do a lot of extended family entertaining. There was a strong need to have the ability to entertain large groups and the family cooks together. The family is of Indian descent and because of this there were a lot of functional requirements including thoughtful solutions for dry storage and spices.
The architecture of this project is more modern aesthetic, so the kitchen design followed suit. The home sits on a wooded site and has a pool and lots of glass. Taking cues from the beautiful site, O’Brien Harris Cabinetry in Chicago focused the design on bringing the outdoors in with the goal of achieving an organic feel to the room. They used solid walnut timber with a very natural stain so the grain of the wood comes through.
There is a very integrated feeling to the kitchen. The volume of the space really opens up when you get to the kitchen. There was a lot of thoughtfulness on the scaling of the cabinetry which around the perimeter is nestled into the architecture. obrienharris.com
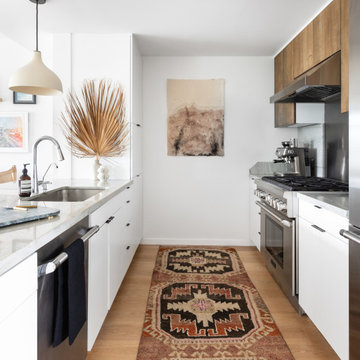
Photography by Jess Isaac
Design ideas for a mid-sized beach style galley open plan kitchen in Other with an undermount sink, flat-panel cabinets, brown cabinets, marble benchtops, stainless steel appliances, a peninsula, brown floor, grey splashback, marble splashback, grey benchtop and medium hardwood floors.
Design ideas for a mid-sized beach style galley open plan kitchen in Other with an undermount sink, flat-panel cabinets, brown cabinets, marble benchtops, stainless steel appliances, a peninsula, brown floor, grey splashback, marble splashback, grey benchtop and medium hardwood floors.
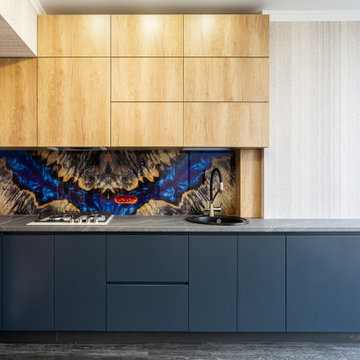
Размер 3750*2600
Корпус ЛДСП Egger дуб небраска натуральный, графит
Фасады МДФ матовая эмаль, фреза Арт
Столешница Egger
Встроенная техника, подсветка, стеклянный фартук
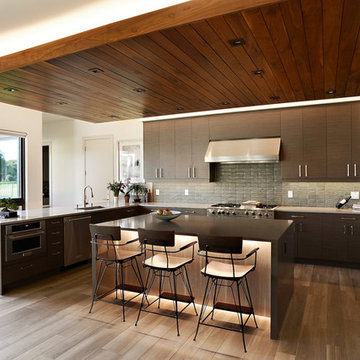
Tone on tone. Browns, creams and white blend harmoniously in this sleek kitchen with a textured backsplash in shades of green. Integrated lighting brings the focus to the center island. The wood-paneled ceiling brings warmth to this compact but open room.
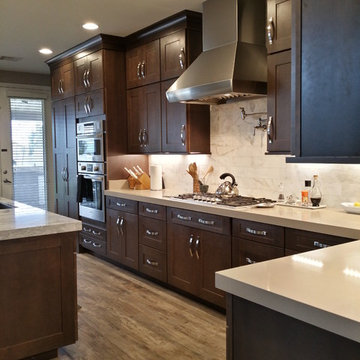
Inspiration for a large transitional l-shaped open plan kitchen in Las Vegas with an undermount sink, shaker cabinets, brown cabinets, quartzite benchtops, white splashback, marble splashback, stainless steel appliances, porcelain floors, with island, multi-coloured floor and grey benchtop.

This is an example of a small traditional l-shaped eat-in kitchen in Novosibirsk with a drop-in sink, beaded inset cabinets, brown cabinets, quartz benchtops, grey splashback, engineered quartz splashback, stainless steel appliances, laminate floors, no island, grey floor, grey benchtop and recessed.
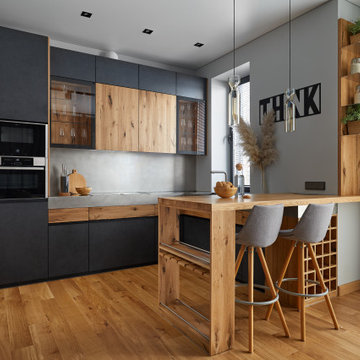
Кухня, модель Era.
Корпус - ЛДСП 18мм влагостойкая, P5E1, декор вулканический серый.
Фасады - итальянский пластик Arpa/Resopal.
Фасады, боковины - шпонированные натуральной древесиной дуба ретро, основа МДФ 19мм, лак глубоко матовый.
Фасады витрин - беленое стекло, основа - алюминиевый профиль.
Внутренняя отделка витрин - шпонированные натуральной древесиной дуба ретро, основа МДФ 19мм, лак глубоко матовый.
Полки витрин - закаленное стекло.
Мини-бар - шпонированный натуральной древесиной дуба ретро, основа МДФ 19мм, лак глубоко матовый.
Стеновая панель - шпонированая натуральной древесиной дуба ретро, основа МДФ 19мм, лак глубоко матовый.
Полки - нержавеющая сатинированная сталь 3мм.
Фартук - нержавеющая сатинированная сталь.
Столешница - нержавеющая сатинированная сталь.
Барная стойка - массив дуба.
Диодная подсветка рабочей зоны.
Диодная подсветка витрин.
Диодная подсветка мини-бара.
Механизмы открывания - ручка-профиль, Blum Tip-on.
Механизмы закрывания Blum Blumotion.
Ящики Blum Legrabox pure - 3 группы.
Волшебный уголок Vauth Sagel Cornerstone.
Бутылочница Vauth Sagel.
Мусорная система выдвижная.
Лоток для приборов.
Сушилка для посуды.
Встраиваемые розетки для малой бытовой техники в столешнице.
Смеситель Reginox.
Мойка Reginox.
Стоимость проекта - 1 122 000 руб.
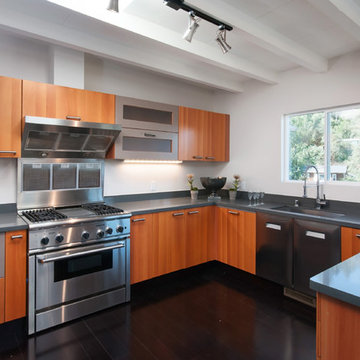
Designed Midcentury Modern home for a Marin County Real Estate Investor. Opened up the Living Room, Dining Room, and kitchen to create an open floor plan.
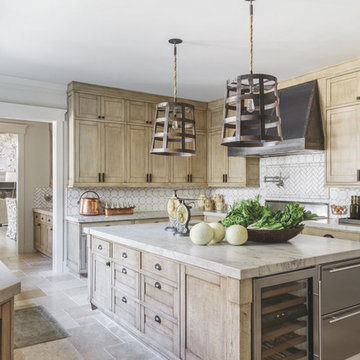
Country l-shaped separate kitchen in San Francisco with shaker cabinets, brown cabinets, white splashback, stainless steel appliances, with island, multi-coloured floor and grey benchtop.
Kitchen with Brown Cabinets and Grey Benchtop Design Ideas
1