Kitchen with Light Wood Cabinets and Concrete Floors Design Ideas
Refine by:
Budget
Sort by:Popular Today
21 - 40 of 3,042 photos
Item 1 of 3
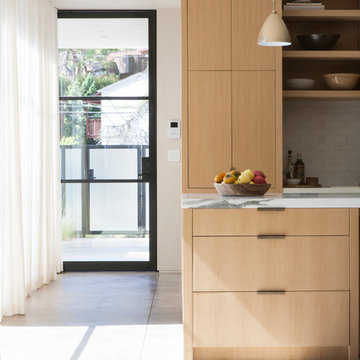
Design ideas for a modern open plan kitchen in Los Angeles with flat-panel cabinets, light wood cabinets, marble benchtops, white splashback and concrete floors.
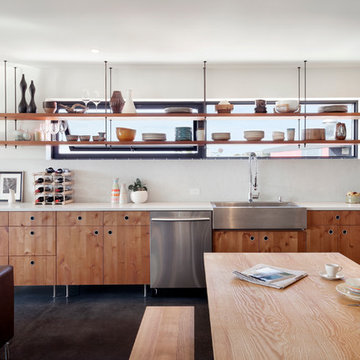
Small but functional kitchen with windows behind open shelves to let light in. Wood cabinets bring warmth and contrast with the concrete floors.
Building design collaborators Graham Baba Architects
photos by:Tim Bies
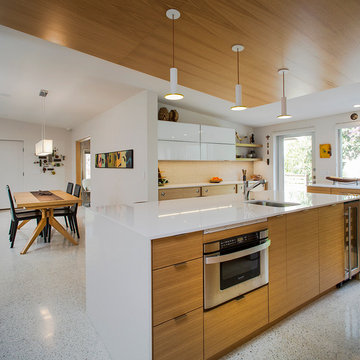
SRQ Magazine's Home of the Year 2015 Platinum Award for Best Bathroom, Best Kitchen, and Best Overall Renovation
Photo: Raif Fluker
This is an example of a midcentury l-shaped kitchen in Tampa with flat-panel cabinets, light wood cabinets, grey splashback, glass tile splashback, concrete floors and with island.
This is an example of a midcentury l-shaped kitchen in Tampa with flat-panel cabinets, light wood cabinets, grey splashback, glass tile splashback, concrete floors and with island.
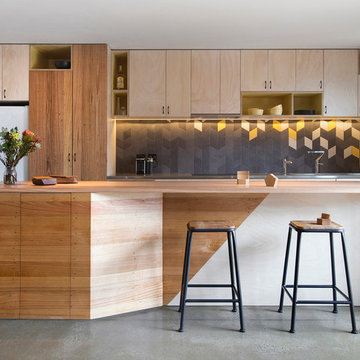
A sculpted island bench of Tasmanian Oak timber defines the kitchen. Geometric tiles and limed ply with translucent lemon accents, enhance the recycled Tasmanian oak joinery.
Photographer: Andrew Wuttke
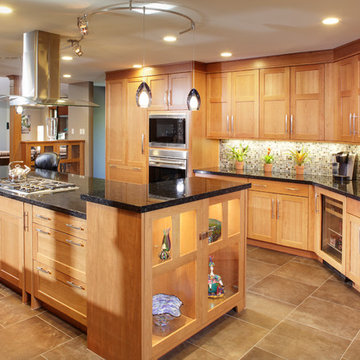
The existing 70's styled kitchen needed a complete makeover. The original kitchen and family room wing included a rabbit warren of small rooms with an awkward angled family room separating the kitchen from the formal spaces.
The new space plan required moving the angled wall two feet to widen the space for an island. The kitchen was relocated to what was the original family room enabling direct access to both the formal dining space and the new family room space.
The large island is the heart of the redesigned kitchen, ample counter space flanks the island cooking station and the raised glass door cabinets provide a visually interesting separation of work space and dining room.
The contemporized Arts and Crafts style developed for the space integrates seamlessly with the existing shingled home. Split panel doors in rich cherry wood are the perfect foil for the dark granite counters with sparks of cobalt blue.
Dave Adams Photography
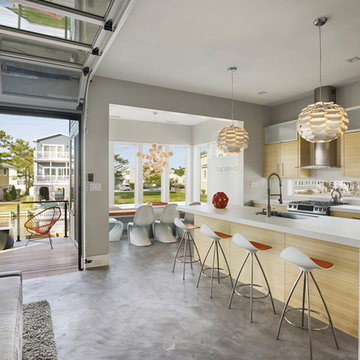
Large contemporary galley open plan kitchen in Other with flat-panel cabinets, light wood cabinets, stainless steel appliances, concrete floors, with island, grey floor, an undermount sink and window splashback.
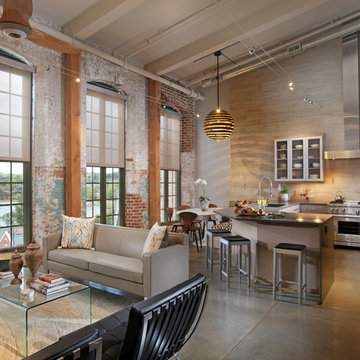
Located inside an 1860's cotton mill that produced Civil War uniforms, and fronting the Chattahoochee River in Downtown Columbus, the owners envisioned a contemporary loft with historical character. The result is this perfectly personalized, modernized space more than 150 years in the making.
Photography by Tom Harper Photography

Tiled kitchen with birch cabinetry opens to outdoor dining beyond windows. Entry with stair to second floor and dining room.
Photo of a mid-sized mediterranean u-shaped open plan kitchen in Los Angeles with an undermount sink, flat-panel cabinets, light wood cabinets, quartzite benchtops, beige splashback, ceramic splashback, stainless steel appliances, concrete floors, with island, grey floor and beige benchtop.
Photo of a mid-sized mediterranean u-shaped open plan kitchen in Los Angeles with an undermount sink, flat-panel cabinets, light wood cabinets, quartzite benchtops, beige splashback, ceramic splashback, stainless steel appliances, concrete floors, with island, grey floor and beige benchtop.
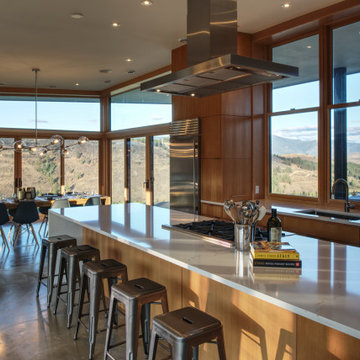
A simple open plan great room anchors the core of the home which is designed to grow with the number of guests. Every design element welcomes not only inhabitants but also whatever conditions the continuously changing environment may bring.
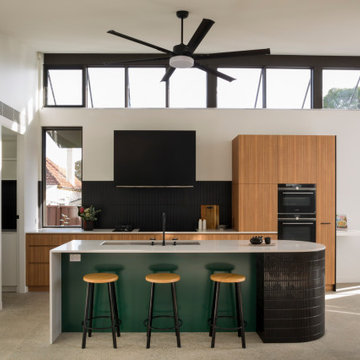
Mid-sized contemporary single-wall open plan kitchen in Sydney with a double-bowl sink, recessed-panel cabinets, light wood cabinets, marble benchtops, black splashback, ceramic splashback, black appliances, concrete floors, with island, grey floor and white benchtop.
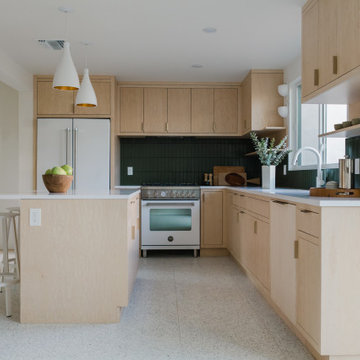
Hunter Green Backsplash Tile
Love a green subway tile backsplash? Consider timeless alternatives like deep Hunter Green in a subtle stacked pattern.
Tile shown: Hunter Green 2x8
DESIGN
Taylor + Taylor Co
PHOTOS
Tiffany J. Photography
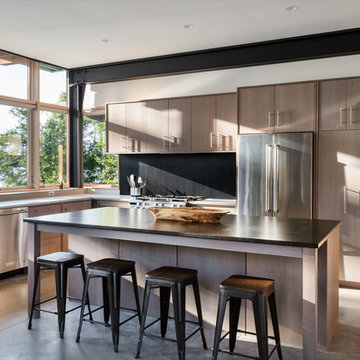
The clients desired a building that would be low-slung, fit into the contours of the site, and would invoke a modern, yet camp-like arrangement of gathering and sleeping spaces.
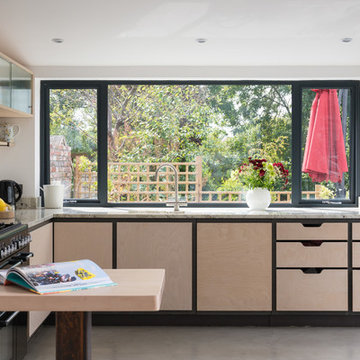
Photo of a scandinavian l-shaped kitchen in Other with flat-panel cabinets, light wood cabinets, window splashback, concrete floors, a peninsula, grey floor and grey benchtop.
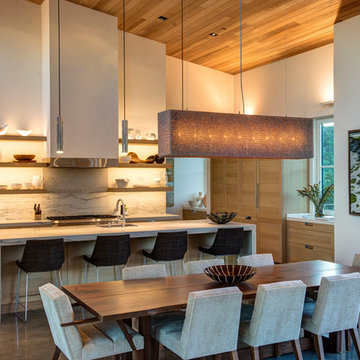
Photo of a contemporary l-shaped eat-in kitchen in San Francisco with an undermount sink, shaker cabinets, light wood cabinets, grey splashback, stainless steel appliances, concrete floors, with island, grey floor and grey benchtop.
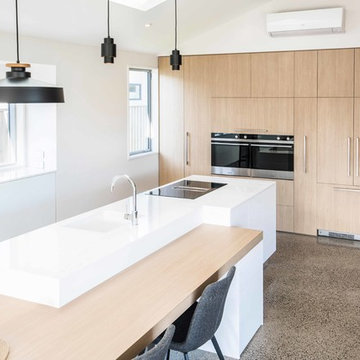
Jess Far
Design ideas for a large modern l-shaped open plan kitchen in Christchurch with an integrated sink, flat-panel cabinets, light wood cabinets, quartz benchtops, black appliances, concrete floors, with island, grey floor and white benchtop.
Design ideas for a large modern l-shaped open plan kitchen in Christchurch with an integrated sink, flat-panel cabinets, light wood cabinets, quartz benchtops, black appliances, concrete floors, with island, grey floor and white benchtop.
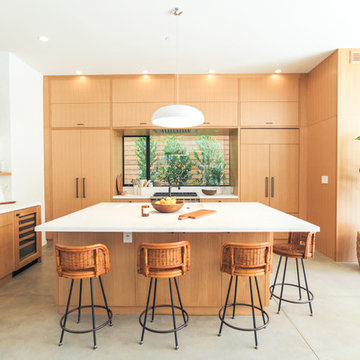
This is an example of a contemporary kitchen in Los Angeles with an undermount sink, flat-panel cabinets, light wood cabinets, window splashback, panelled appliances, concrete floors, with island and grey floor.
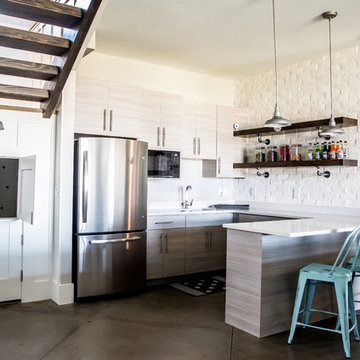
Photo of a large country u-shaped open plan kitchen in Salt Lake City with concrete floors, an undermount sink, flat-panel cabinets, light wood cabinets, quartzite benchtops, white splashback, brick splashback, stainless steel appliances and a peninsula.
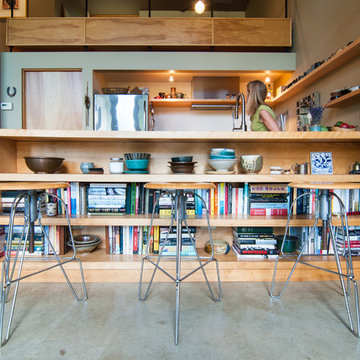
Large scandinavian u-shaped eat-in kitchen in Chicago with an undermount sink, open cabinets, light wood cabinets, wood benchtops, stainless steel appliances, concrete floors and a peninsula.
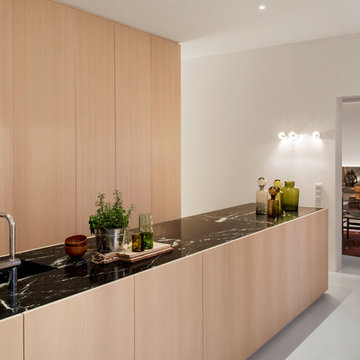
Küche. Fotograf: Jens Bösenberg http://jensboesenberg.de
Inspiration for a large scandinavian separate kitchen in Berlin with flat-panel cabinets, panelled appliances, with island, an integrated sink, marble benchtops, light wood cabinets and concrete floors.
Inspiration for a large scandinavian separate kitchen in Berlin with flat-panel cabinets, panelled appliances, with island, an integrated sink, marble benchtops, light wood cabinets and concrete floors.
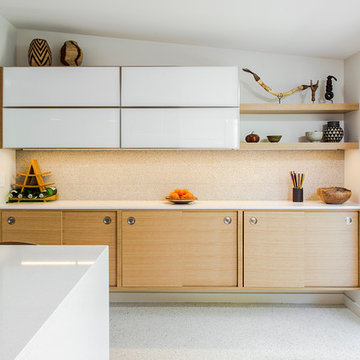
SRQ Magazine's Home of the Year 2015 Platinum Award for Best Bathroom, Best Kitchen, and Best Overall Renovation
Photo: Raif Fluker
Photo of a midcentury l-shaped kitchen in Tampa with flat-panel cabinets, light wood cabinets, grey splashback, glass tile splashback, concrete floors and with island.
Photo of a midcentury l-shaped kitchen in Tampa with flat-panel cabinets, light wood cabinets, grey splashback, glass tile splashback, concrete floors and with island.
Kitchen with Light Wood Cabinets and Concrete Floors Design Ideas
2