Kitchen with Light Wood Cabinets and Concrete Floors Design Ideas
Refine by:
Budget
Sort by:Popular Today
41 - 60 of 3,042 photos
Item 1 of 3
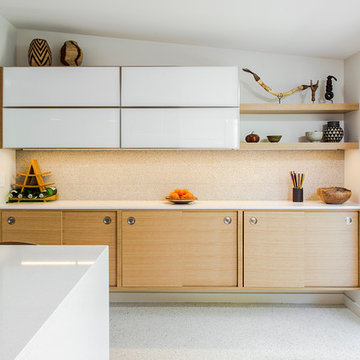
SRQ Magazine's Home of the Year 2015 Platinum Award for Best Bathroom, Best Kitchen, and Best Overall Renovation
Photo: Raif Fluker
Photo of a midcentury l-shaped kitchen in Tampa with flat-panel cabinets, light wood cabinets, grey splashback, glass tile splashback, concrete floors and with island.
Photo of a midcentury l-shaped kitchen in Tampa with flat-panel cabinets, light wood cabinets, grey splashback, glass tile splashback, concrete floors and with island.
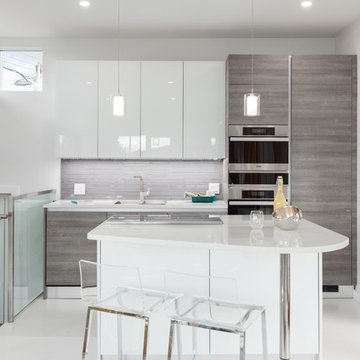
Colin Perry
Photo of a small contemporary u-shaped eat-in kitchen in Vancouver with flat-panel cabinets, light wood cabinets, grey splashback, stainless steel appliances, with island, an undermount sink, quartz benchtops, matchstick tile splashback, concrete floors, white floor and white benchtop.
Photo of a small contemporary u-shaped eat-in kitchen in Vancouver with flat-panel cabinets, light wood cabinets, grey splashback, stainless steel appliances, with island, an undermount sink, quartz benchtops, matchstick tile splashback, concrete floors, white floor and white benchtop.
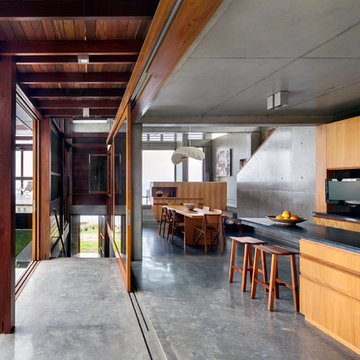
Photos by Murray Fredericks.
Inspiration for a contemporary open plan kitchen in Sydney with light wood cabinets, concrete floors, an undermount sink, flat-panel cabinets, black splashback and with island.
Inspiration for a contemporary open plan kitchen in Sydney with light wood cabinets, concrete floors, an undermount sink, flat-panel cabinets, black splashback and with island.
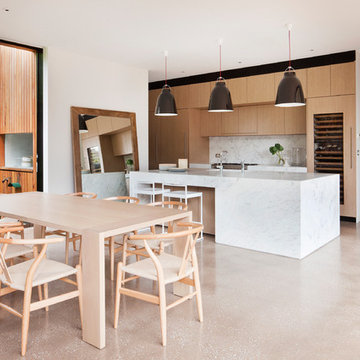
Shannon McGrath
Inspiration for a large contemporary galley eat-in kitchen in Melbourne with an undermount sink, light wood cabinets, marble benchtops, stone slab splashback, concrete floors, with island, flat-panel cabinets and white splashback.
Inspiration for a large contemporary galley eat-in kitchen in Melbourne with an undermount sink, light wood cabinets, marble benchtops, stone slab splashback, concrete floors, with island, flat-panel cabinets and white splashback.

Une cuisine relookée en okoumé clair, béton ciré blanc, carrelage et plan de travail blancs, chaises Marcel Breuer, table Knoll, suspension chinée en osier

This Australian-inspired new construction was a successful collaboration between homeowner, architect, designer and builder. The home features a Henrybuilt kitchen, butler's pantry, private home office, guest suite, master suite, entry foyer with concealed entrances to the powder bathroom and coat closet, hidden play loft, and full front and back landscaping with swimming pool and pool house/ADU.
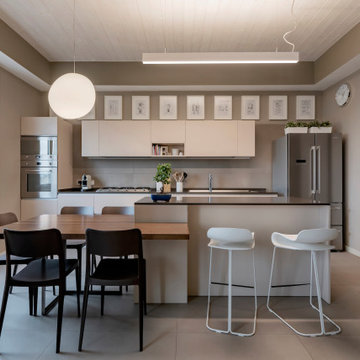
In un angolo di Roma dagli intrecci storici che alternano fasti antichi a incursioni moderne si inserisce il progetto di interior design S22 curato da Nog Atelier.
Cura del dettaglio e combinazioni inaspettate di materia, colore e tempo caratterizzano il progetto.
Tutti i termoarredo utilizzati sono firmati Cordivari: per le zone living e notte sono stati scelti i tubolari Ardesia, modello dalle ottime performance e dall’ampia flessibilità dimensionale, mentre per l’ambiente bagno sono stati scelti scaldasalviette cromati.
➖
The S22 interior design project curated by Nog Atelier is part of a corner of Rome where ancient splendor alternates with modern incursions.
Soft, warm, contemporary shades of color have been chosen for all spaces, playing with accent colors: blue, green, burgundy.
All the heating systems are signed by Cordivari: tubular radiators Ardesia have been chosen for the living and sleeping areas: a model with excellent performance and wide dimensional flexibility; chromed towel warmers were chosen for the bathroom.
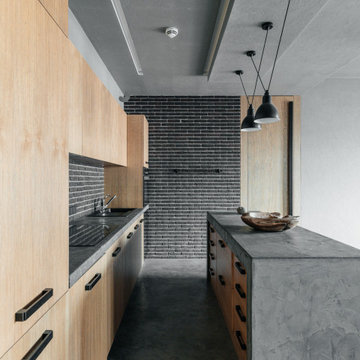
This is an example of an industrial galley kitchen in Moscow with a drop-in sink, flat-panel cabinets, light wood cabinets, grey splashback, brick splashback, concrete floors, with island, grey floor and grey benchtop.
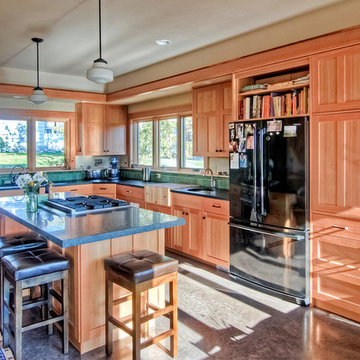
Custom maple kitchen cabinets with kitchen island stove and stained concrete floors
MIllworks is an 8 home co-housing sustainable community in Bellingham, WA. Each home within Millworks was custom designed and crafted to meet the needs and desires of the homeowners with a focus on sustainability, energy efficiency, utilizing passive solar gain, and minimizing impact.
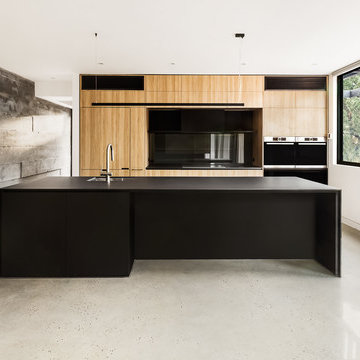
Minimal black and timber kitchen in Bentleigh.
Another Finney Project.
Design by E&N architects.
Design ideas for a contemporary kitchen in Melbourne with an undermount sink, glass sheet splashback, black appliances, concrete floors, flat-panel cabinets, light wood cabinets, black splashback and with island.
Design ideas for a contemporary kitchen in Melbourne with an undermount sink, glass sheet splashback, black appliances, concrete floors, flat-panel cabinets, light wood cabinets, black splashback and with island.
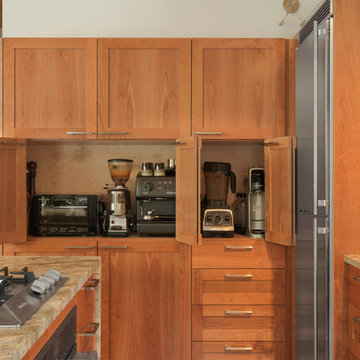
Photo Credit: Susan Teare
Small modern l-shaped eat-in kitchen in Burlington with with island, an undermount sink, shaker cabinets, light wood cabinets, granite benchtops, grey splashback, stone slab splashback, stainless steel appliances, concrete floors and grey floor.
Small modern l-shaped eat-in kitchen in Burlington with with island, an undermount sink, shaker cabinets, light wood cabinets, granite benchtops, grey splashback, stone slab splashback, stainless steel appliances, concrete floors and grey floor.
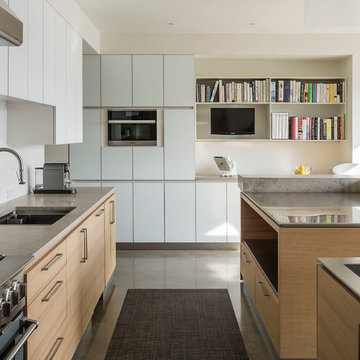
Photos by Matthew Williams
This is an example of a mid-sized modern galley kitchen in New York with an undermount sink, flat-panel cabinets, light wood cabinets, stainless steel benchtops, white splashback, stone tile splashback, stainless steel appliances, concrete floors and multiple islands.
This is an example of a mid-sized modern galley kitchen in New York with an undermount sink, flat-panel cabinets, light wood cabinets, stainless steel benchtops, white splashback, stone tile splashback, stainless steel appliances, concrete floors and multiple islands.
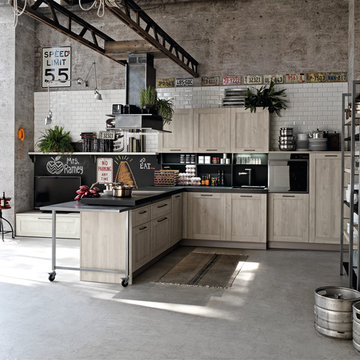
This is an example of an industrial kitchen in Florence with recessed-panel cabinets, light wood cabinets, black splashback, black appliances and concrete floors.
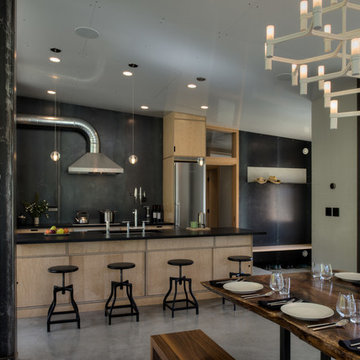
CAST architecture
Design ideas for a small contemporary galley eat-in kitchen in Seattle with flat-panel cabinets, light wood cabinets, stainless steel appliances, a single-bowl sink, black splashback, concrete floors and a peninsula.
Design ideas for a small contemporary galley eat-in kitchen in Seattle with flat-panel cabinets, light wood cabinets, stainless steel appliances, a single-bowl sink, black splashback, concrete floors and a peninsula.
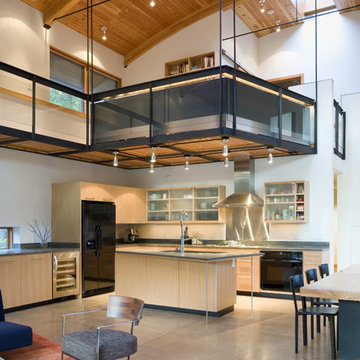
Steve Keating Photography
Design ideas for a mid-sized contemporary l-shaped open plan kitchen in Seattle with black appliances, glass-front cabinets, light wood cabinets, metallic splashback, metal splashback, solid surface benchtops, concrete floors and with island.
Design ideas for a mid-sized contemporary l-shaped open plan kitchen in Seattle with black appliances, glass-front cabinets, light wood cabinets, metallic splashback, metal splashback, solid surface benchtops, concrete floors and with island.
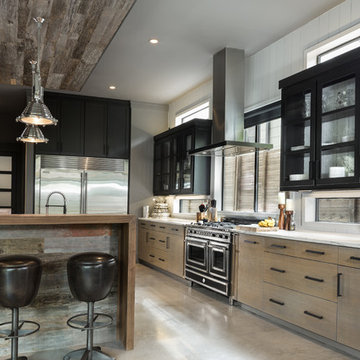
Jenn Baker
Design ideas for a large industrial l-shaped open plan kitchen in Dallas with an undermount sink, flat-panel cabinets, light wood cabinets, marble benchtops, white splashback, timber splashback, stainless steel appliances, concrete floors and with island.
Design ideas for a large industrial l-shaped open plan kitchen in Dallas with an undermount sink, flat-panel cabinets, light wood cabinets, marble benchtops, white splashback, timber splashback, stainless steel appliances, concrete floors and with island.
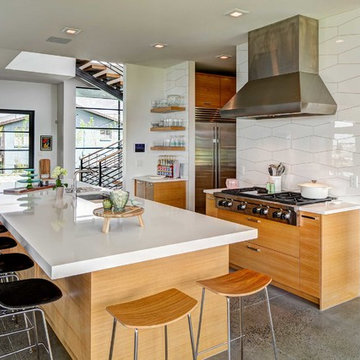
Contemporary interior design complements the clean aesthetic of Western Window Systems products.
Design ideas for a contemporary kitchen in Salt Lake City with an undermount sink, flat-panel cabinets, light wood cabinets, white splashback, porcelain splashback, stainless steel appliances, concrete floors, with island, grey floor and white benchtop.
Design ideas for a contemporary kitchen in Salt Lake City with an undermount sink, flat-panel cabinets, light wood cabinets, white splashback, porcelain splashback, stainless steel appliances, concrete floors, with island, grey floor and white benchtop.
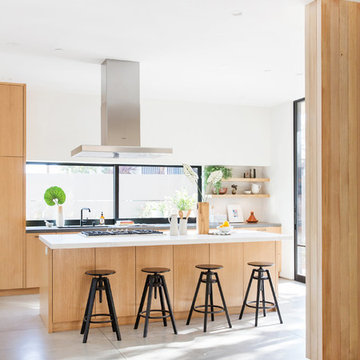
This is an example of a contemporary galley kitchen in Los Angeles with flat-panel cabinets, light wood cabinets, concrete floors, with island, grey floor and white benchtop.

Executive Cabinets
Caesarstone Countertops
Kohler Vault Sink
Amerock Bar Pulls
Mid-sized eclectic l-shaped kitchen pantry in Dallas with an undermount sink, flat-panel cabinets, light wood cabinets, quartz benchtops, blue splashback, subway tile splashback, stainless steel appliances, concrete floors and no island.
Mid-sized eclectic l-shaped kitchen pantry in Dallas with an undermount sink, flat-panel cabinets, light wood cabinets, quartz benchtops, blue splashback, subway tile splashback, stainless steel appliances, concrete floors and no island.
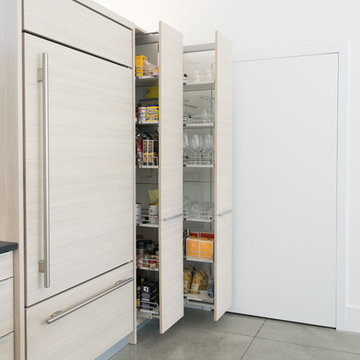
Small contemporary single-wall open plan kitchen in Miami with a double-bowl sink, flat-panel cabinets, light wood cabinets, marble benchtops, white splashback, glass sheet splashback, concrete floors, with island, panelled appliances and grey floor.
Kitchen with Light Wood Cabinets and Concrete Floors Design Ideas
3