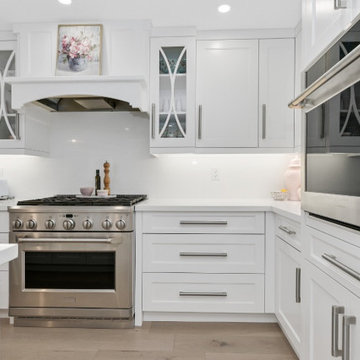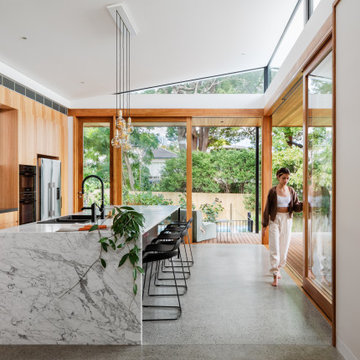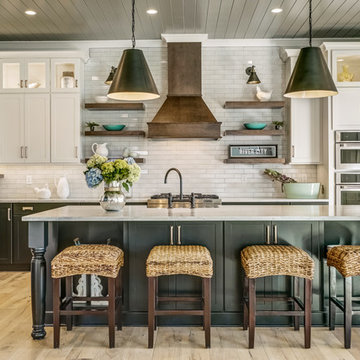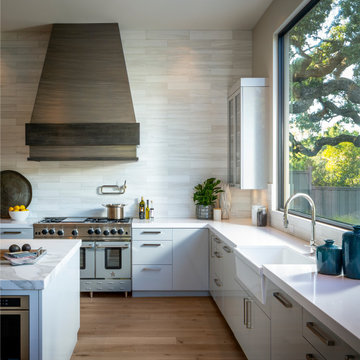Kitchen with Marble Benchtops and Zinc Benchtops Design Ideas
Refine by:
Budget
Sort by:Popular Today
21 - 40 of 117,120 photos
Item 1 of 3

Malvern East Kitchen renovation
Photography - Suzi Appel Photography
Design ideas for a large contemporary l-shaped kitchen in Melbourne with an undermount sink, white cabinets, marble benchtops, grey splashback, terra-cotta splashback, medium hardwood floors, with island and grey benchtop.
Design ideas for a large contemporary l-shaped kitchen in Melbourne with an undermount sink, white cabinets, marble benchtops, grey splashback, terra-cotta splashback, medium hardwood floors, with island and grey benchtop.

Photo of a large eat-in kitchen in DC Metro with shaker cabinets, white cabinets, marble benchtops, white splashback, granite splashback, stainless steel appliances, light hardwood floors, with island, brown floor and white benchtop.

Inspiration for a mid-sized contemporary galley open plan kitchen in Brisbane with a farmhouse sink, shaker cabinets, white cabinets, marble benchtops, white splashback, window splashback, stainless steel appliances, light hardwood floors, with island, brown floor, white benchtop and recessed.

Photo of a large contemporary l-shaped open plan kitchen in Melbourne with a double-bowl sink, black cabinets, marble benchtops, grey splashback, marble splashback, black appliances, concrete floors, with island, grey floor and grey benchtop.

The brief was to restore the home to its former glory whilst accommodating existing cherished furnishings, to include the Chesterfield sofa, coffee table, dining table & chairs, Persian rug & hall runners. To make the quirky furnishings work with the Victorian restoration I balanced bold colours & textures with more traditional flooring & timber veneer colours throughout the home. The kitchen pendant light is a custom designed piece in collaboration with Magins Lighting. The orange splash back tiles (hand made through DeLorenzo Tiles) compliment the dining & lounge floor rugs & balance the room. The blue grout - the icing on the eclectic cake!

White walls and ceiling are combined with wood and sand tones to create this beautiful open plan kitchen.
Design ideas for a large country l-shaped eat-in kitchen in Melbourne with a farmhouse sink, raised-panel cabinets, white cabinets, marble benchtops, grey splashback, subway tile splashback, stainless steel appliances, medium hardwood floors, with island, brown floor, white benchtop and exposed beam.
Design ideas for a large country l-shaped eat-in kitchen in Melbourne with a farmhouse sink, raised-panel cabinets, white cabinets, marble benchtops, grey splashback, subway tile splashback, stainless steel appliances, medium hardwood floors, with island, brown floor, white benchtop and exposed beam.

Part of a massive open planned area which includes Dinning, Lounge,Kitchen and butlers pantry.
Polished concrete through out with exposed steel and Timber beams.

Tivoli Road is a period home in South Yarra. Fortem Projects was engaged to remove and reinstate existing period features of the historic building at the front of the house, and to create a modern refurbishment which would seamlessly integrate new architectural elements informed by the architectural vision of Bayley Ward.
A complete transformation of external areas also needed to be carried out, including a pool.
Clear communication between Fortem Projects, architects Bayley Ward and our client ensured all potential issues were resolved early in the process.
A use of natural materials including timber and stone provided a sense of balance to the project which helped to both contrast and highlight the home’s existing period features.

Design ideas for a mid-sized contemporary galley open plan kitchen in Sydney with a drop-in sink, flat-panel cabinets, marble benchtops, grey splashback, stone slab splashback, stainless steel appliances, medium hardwood floors, with island and grey benchtop.

Design ideas for a large midcentury l-shaped eat-in kitchen in Sydney with a double-bowl sink, flat-panel cabinets, white cabinets, marble benchtops, window splashback, light hardwood floors, with island, brown floor and white benchtop.

Large timber sliding doors
Inspiration for a contemporary eat-in kitchen in Sydney with marble benchtops, concrete floors and with island.
Inspiration for a contemporary eat-in kitchen in Sydney with marble benchtops, concrete floors and with island.

Large beach style l-shaped open plan kitchen in Sydney with an undermount sink, shaker cabinets, white cabinets, marble benchtops, grey splashback, marble splashback, stainless steel appliances, light hardwood floors, with island, multi-coloured floor, grey benchtop and coffered.

Contemporary galley open plan kitchen in Gold Coast - Tweed with flat-panel cabinets, white cabinets, marble benchtops, grey splashback, stainless steel appliances, concrete floors, with island, grey floor and white benchtop.

The translucent like quality of the marble island bench becomes apparent in the morning when sunlight shines across it.
Design ideas for a mid-sized contemporary galley eat-in kitchen in Melbourne with marble benchtops, marble splashback, medium hardwood floors and with island.
Design ideas for a mid-sized contemporary galley eat-in kitchen in Melbourne with marble benchtops, marble splashback, medium hardwood floors and with island.

Complete transformation of 1950s single storey residence to a luxury modern double storey home
This is an example of a mid-sized modern galley eat-in kitchen in Sydney with a drop-in sink, marble benchtops, white splashback, marble splashback, black appliances, marble floors, with island, white floor and white benchtop.
This is an example of a mid-sized modern galley eat-in kitchen in Sydney with a drop-in sink, marble benchtops, white splashback, marble splashback, black appliances, marble floors, with island, white floor and white benchtop.

Large eat-in kitchen in DC Metro with shaker cabinets, white cabinets, marble benchtops, white splashback, with island, white benchtop, granite splashback, stainless steel appliances, light hardwood floors and brown floor.

Inspiration for a country l-shaped kitchen in Other with marble benchtops, white splashback, stainless steel appliances, light hardwood floors, with island, white benchtop, shaker cabinets, white cabinets and subway tile splashback.

This kitchen originally had a long island that the owners needed to walk around to access the butler’s pantry, which was a major reason for the renovation. The island was separated in order to have a better traffic flow – with one island for cooking with a prep sink and the second offering seating and storage. 2″ thick mitered honed Stuario Gold marble countertops are accented by soft satin brass hardware, while the backsplash is a unique jet-cut white marble in an arabesque pattern. The perimeter inset cabinetry is painted a soft white. while the islands are a warm grey. The window wall features a 5-foot-long stone farm sink with two faucets, while a 60″ range and two full 30″ ovens are located on the opposite wall. A custom hood with elegant, gentle sloping lines is embellished with a hammered antique brass collar and antique pewter rivets.

This modern Chandler Remodel project features a completely transformed kitchen with navy blue acting as neutral and wooden accents.
Inspiration for a mid-sized beach style eat-in kitchen in Phoenix with a farmhouse sink, recessed-panel cabinets, blue cabinets, marble benchtops, white splashback, stone tile splashback, panelled appliances, medium hardwood floors, with island, brown floor and white benchtop.
Inspiration for a mid-sized beach style eat-in kitchen in Phoenix with a farmhouse sink, recessed-panel cabinets, blue cabinets, marble benchtops, white splashback, stone tile splashback, panelled appliances, medium hardwood floors, with island, brown floor and white benchtop.

Photo of an expansive contemporary l-shaped open plan kitchen in San Francisco with a farmhouse sink, flat-panel cabinets, grey cabinets, marble benchtops, white splashback, marble splashback, stainless steel appliances, with island, white benchtop, medium hardwood floors and brown floor.
Kitchen with Marble Benchtops and Zinc Benchtops Design Ideas
2