Kitchen with no Island Design Ideas
Refine by:
Budget
Sort by:Popular Today
161 - 180 of 136,752 photos
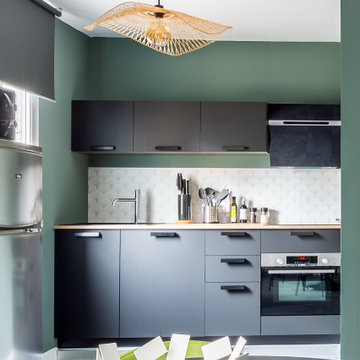
Pour ce projet le propriétaire m'a donné carte blanche pour la décoration. J
J'ai voulu faire de cet endroit un lieu où l'on se sent comme dans un cocon.
Je voulais que les occupants oublient qu'ils sont en ville, c'est pourquoi j'ai utilisé une peinture vert foncé pour les murs et matières naturelles.
J'ai choisi des produits de qualité, j'ai fait réalisé la table et les chaises par un fabricant français.
La cuisine a été réalisé par le menuisier avec qui je travaille.
Le papier peint est également de fabrication française.
Le mobilier a été acheté chez un commerçant local.
Le propriétaire est très content du résultat, il n'en revient pas du changement opéré.
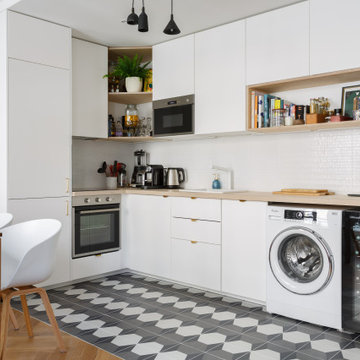
Small scandinavian l-shaped eat-in kitchen in Other with a drop-in sink, flat-panel cabinets, white cabinets, wood benchtops, white splashback, cement tiles, no island, beige benchtop and multi-coloured floor.
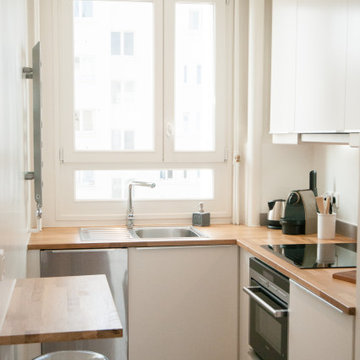
This is an example of a small contemporary l-shaped kitchen in Paris with a drop-in sink, flat-panel cabinets, white cabinets, wood benchtops, black appliances, no island and grey floor.
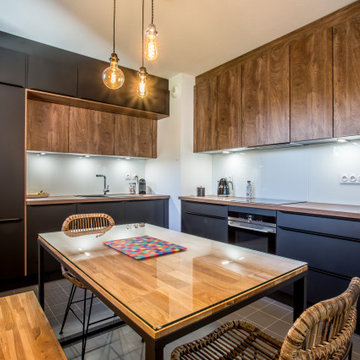
Inspiration for a contemporary l-shaped separate kitchen in Lyon with a drop-in sink, flat-panel cabinets, black cabinets, wood benchtops, glass sheet splashback, panelled appliances, no island, brown floor and brown benchtop.
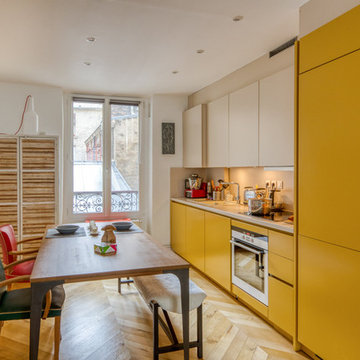
This is an example of a contemporary single-wall eat-in kitchen in Paris with a single-bowl sink, flat-panel cabinets, yellow cabinets, beige splashback, stainless steel appliances, light hardwood floors, no island, beige floor and beige benchtop.
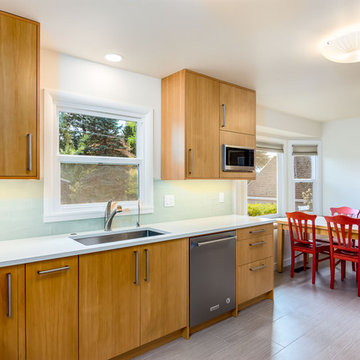
Complete kitchen and guest bathroom remodel with IKEA cabinetry, custom VG Fir doors, quartz countertop, ceramic tile backsplash, and grouted LVT tile flooring
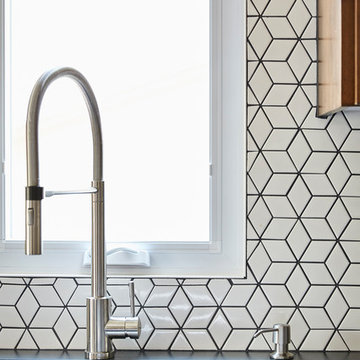
Inspiration for a mid-sized midcentury u-shaped separate kitchen in Minneapolis with an undermount sink, flat-panel cabinets, medium wood cabinets, quartz benchtops, white splashback, cement tile splashback, stainless steel appliances, cement tiles, no island, grey floor and black benchtop.
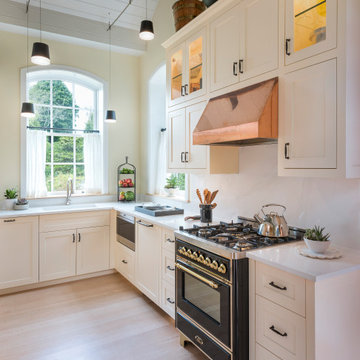
Black industrial modern pendant lights are suspended in this Watch Hill guest house galley kitchen.
Design ideas for a small transitional l-shaped kitchen in Other with white cabinets, quartz benchtops, no island, an undermount sink, shaker cabinets, white splashback, stone slab splashback, black appliances, light hardwood floors, beige floor and white benchtop.
Design ideas for a small transitional l-shaped kitchen in Other with white cabinets, quartz benchtops, no island, an undermount sink, shaker cabinets, white splashback, stone slab splashback, black appliances, light hardwood floors, beige floor and white benchtop.
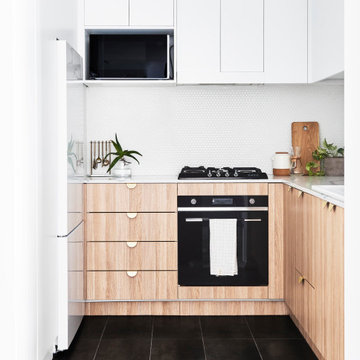
Inspiration for a small contemporary u-shaped separate kitchen in Sydney with a drop-in sink, light wood cabinets, white splashback, mosaic tile splashback, black appliances, cement tiles, no island, grey floor, white benchtop and flat-panel cabinets.

Transitional u-shaped kitchen pantry in Vancouver with open cabinets, grey cabinets and no island.
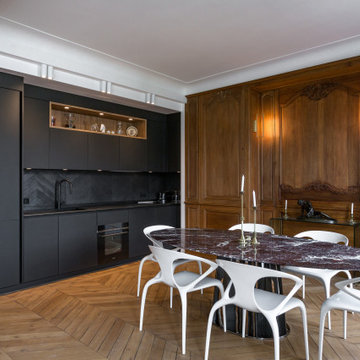
This is an example of a transitional single-wall kitchen in Paris with an undermount sink, flat-panel cabinets, black cabinets, black splashback, panelled appliances, medium hardwood floors, no island, brown floor and black benchtop.
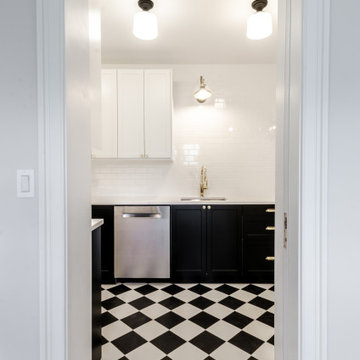
Inspiration for a mid-sized modern u-shaped eat-in kitchen in New York with an undermount sink, shaker cabinets, black cabinets, marble benchtops, white splashback, subway tile splashback, stainless steel appliances, ceramic floors, white floor, white benchtop and no island.
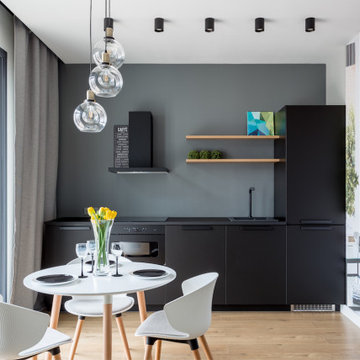
Design ideas for a small contemporary single-wall eat-in kitchen in Saint Petersburg with a drop-in sink, flat-panel cabinets, black cabinets, black appliances, medium hardwood floors, no island, brown floor, black benchtop and grey splashback.
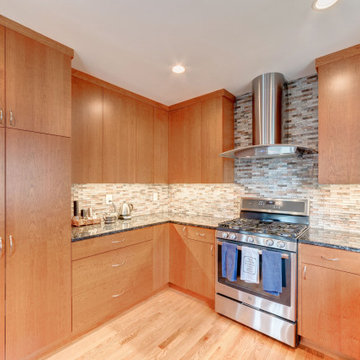
Mid-sized transitional u-shaped separate kitchen in DC Metro with an undermount sink, flat-panel cabinets, medium wood cabinets, quartz benchtops, multi-coloured splashback, glass tile splashback, stainless steel appliances, light hardwood floors, no island, brown floor and black benchtop.
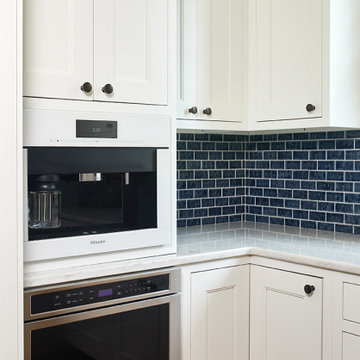
This cozy lake cottage skillfully incorporates a number of features that would normally be restricted to a larger home design. A glance of the exterior reveals a simple story and a half gable running the length of the home, enveloping the majority of the interior spaces. To the rear, a pair of gables with copper roofing flanks a covered dining area that connects to a screened porch. Inside, a linear foyer reveals a generous staircase with cascading landing. Further back, a centrally placed kitchen is connected to all of the other main level entertaining spaces through expansive cased openings. A private study serves as the perfect buffer between the homes master suite and living room. Despite its small footprint, the master suite manages to incorporate several closets, built-ins, and adjacent master bath complete with a soaker tub flanked by separate enclosures for shower and water closet. Upstairs, a generous double vanity bathroom is shared by a bunkroom, exercise space, and private bedroom. The bunkroom is configured to provide sleeping accommodations for up to 4 people. The rear facing exercise has great views of the rear yard through a set of windows that overlook the copper roof of the screened porch below.
Builder: DeVries & Onderlinde Builders
Interior Designer: Vision Interiors by Visbeen
Photographer: Ashley Avila Photography
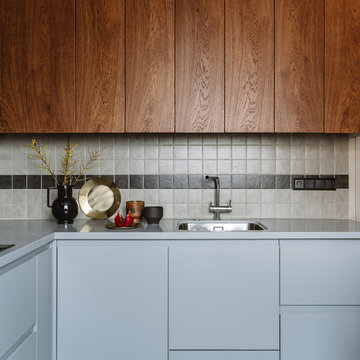
Mid-sized contemporary l-shaped kitchen in Moscow with flat-panel cabinets, grey cabinets, solid surface benchtops, porcelain splashback, porcelain floors, no island, grey benchtop, multi-coloured splashback, multi-coloured floor and a single-bowl sink.
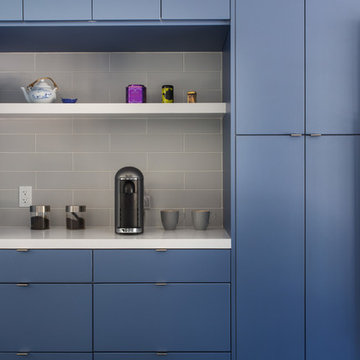
A small enclosed kitchen is very common in many homes such as the home that we remodeled here.
Opening a wall to allow natural light to penetrate the space is a must. When budget is important the solution can be as you see in this project - the wall was opened and removed but a structural post remained and it was incorporated in the design.
The blue modern flat paneled cabinets was a perfect choice to contras the very familiar gray scale color scheme but it’s still compliments it since blue is in the correct cold color spectrum.
Notice the great black windows and the fantastic awning window facing the pool. The awning window is great to be able to serve the exterior sitting area near the pool.
Opening the wall also allowed us to compliment the kitchen with a nice bar/island sitting area without having an actual island in the space.
The best part of this kitchen is the large built-in pantry wall with a tall wine fridge and a lovely coffee area that we built in the sitting area made the kitchen expend into the breakfast nook and doubled the area that is now considered to be the kitchen.
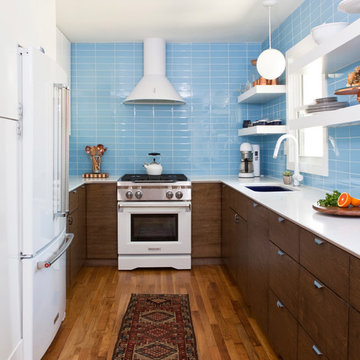
Inspiration for a midcentury u-shaped kitchen in Atlanta with an undermount sink, flat-panel cabinets, dark wood cabinets, blue splashback, white appliances, medium hardwood floors, no island and white benchtop.
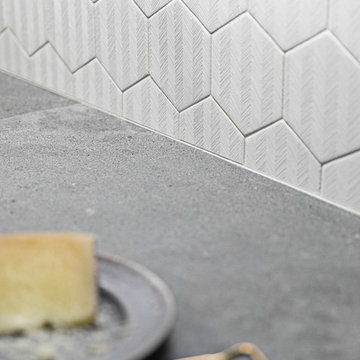
Isn't this textured hex tile gorgeous?
This is an example of a small beach style galley eat-in kitchen in Detroit with an undermount sink, shaker cabinets, blue cabinets, quartz benchtops, grey splashback, porcelain splashback, stainless steel appliances, light hardwood floors, no island, brown floor and grey benchtop.
This is an example of a small beach style galley eat-in kitchen in Detroit with an undermount sink, shaker cabinets, blue cabinets, quartz benchtops, grey splashback, porcelain splashback, stainless steel appliances, light hardwood floors, no island, brown floor and grey benchtop.
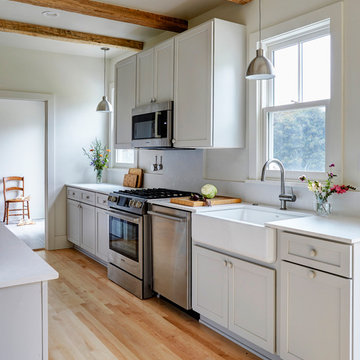
Reclaimed wood beams from the original farm buildings
Design ideas for a small country galley kitchen in Milwaukee with a farmhouse sink, shaker cabinets, grey cabinets, quartz benchtops, white splashback, stainless steel appliances, light hardwood floors, no island, white benchtop and subway tile splashback.
Design ideas for a small country galley kitchen in Milwaukee with a farmhouse sink, shaker cabinets, grey cabinets, quartz benchtops, white splashback, stainless steel appliances, light hardwood floors, no island, white benchtop and subway tile splashback.
Kitchen with no Island Design Ideas
9