Kitchen with Slate Splashback Design Ideas
Refine by:
Budget
Sort by:Popular Today
201 - 220 of 2,072 photos
Item 1 of 2
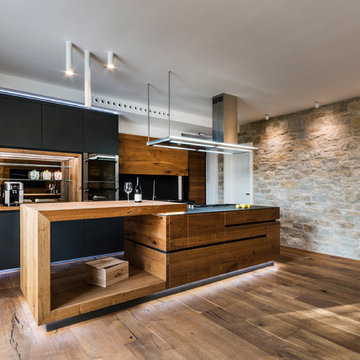
Fotografo: Vito Corvasce
Photo of a large contemporary open plan kitchen in Rome with medium hardwood floors, a drop-in sink, medium wood cabinets, solid surface benchtops, black splashback, slate splashback, with island and brown floor.
Photo of a large contemporary open plan kitchen in Rome with medium hardwood floors, a drop-in sink, medium wood cabinets, solid surface benchtops, black splashback, slate splashback, with island and brown floor.
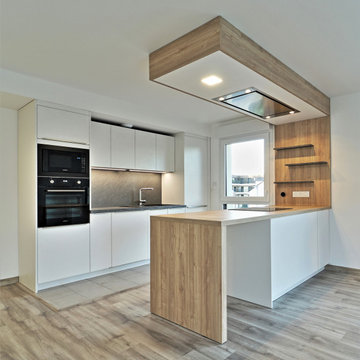
Qui dit rentrée, dit nouvelle cuisine pour M. & Mme M !
Un travail considérable a été effectué pour transformer cet espace de A à Z.
L’originalité de cette cuisine se trouve dans l’ouverture créée sur le salon et ses finitions qui vont jusqu’au plafond. À la fois îlot de cuisson, avec sa hotte parfaitement alignée, et coin snack pour deux personnes, ce bloc aux multiples usages allie à la perfection fonctionnalité et élégance.
Lorsque les portes des placards s’ouvrent, on y découvre un frigo et un lave-vaisselle discrètement dissimulés, ainsi que de nombreux espaces de rangement.
Encore une fois, le mariage du blanc et du bois fait fureur. Il évoque la pureté et la convivialité, deux qualités indispensables dans une cuisine intemporelle !
Comme M. & Mme M vous souhaitez transformer votre cuisine ?
Contactez-moi dès maintenant pour prendre rendez-vous. Le devis ainsi que la projection 3D sont gratuits et sans engagement.
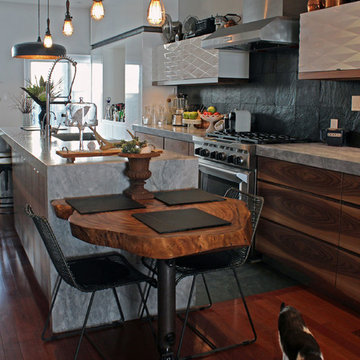
A solid teak side table is held up by an antique hydraulic cylinder. The homeowner wanted to use her unique finds in her eclectic style kitchen design.
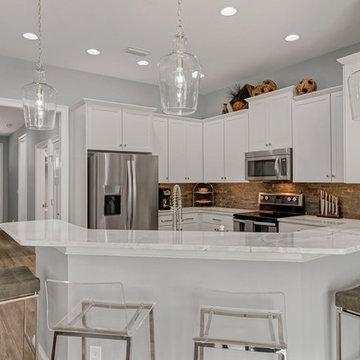
Mid-sized beach style u-shaped eat-in kitchen in Jacksonville with a farmhouse sink, shaker cabinets, white cabinets, quartzite benchtops, slate splashback, stainless steel appliances, light hardwood floors, with island, brown floor, white benchtop and grey splashback.
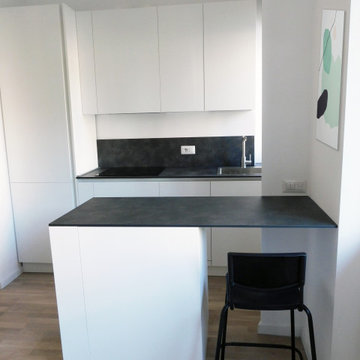
Design ideas for a small scandinavian galley open plan kitchen in Milan with a drop-in sink, flat-panel cabinets, white cabinets, laminate benchtops, black splashback, slate splashback, stainless steel appliances, light hardwood floors, a peninsula, beige floor and black benchtop.
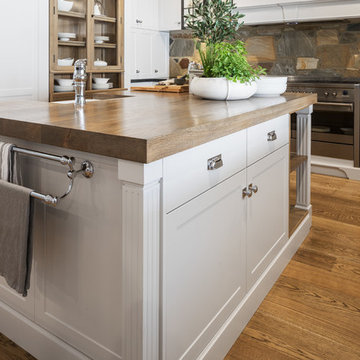
Kabuki Black granite benches with a stained French Oak island. Shaker doors in 25% Dusty Mule. Polished chrome handles by Armac Martin.
See album description for more info.
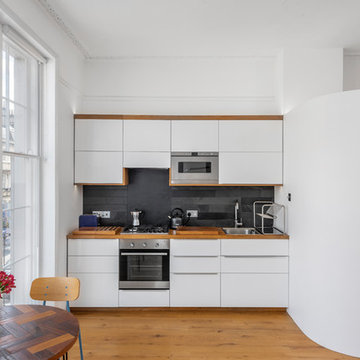
Pete Helme Photography
Inspiration for a small contemporary single-wall eat-in kitchen in Other with a drop-in sink, flat-panel cabinets, white cabinets, wood benchtops, slate splashback, black splashback, stainless steel appliances and medium hardwood floors.
Inspiration for a small contemporary single-wall eat-in kitchen in Other with a drop-in sink, flat-panel cabinets, white cabinets, wood benchtops, slate splashback, black splashback, stainless steel appliances and medium hardwood floors.
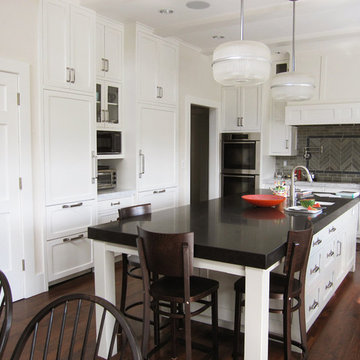
Photo of a transitional eat-in kitchen in Other with shaker cabinets, white cabinets, granite benchtops, grey splashback, panelled appliances and slate splashback.
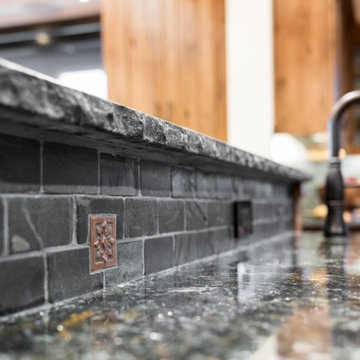
Kitchen in a rustic ski chalet with incredible detail. Copper accents, natural materials, great lighting, and a spacious layout make this kitchen special.
Designed for entertaining, with an island bar and chef sized appliances.
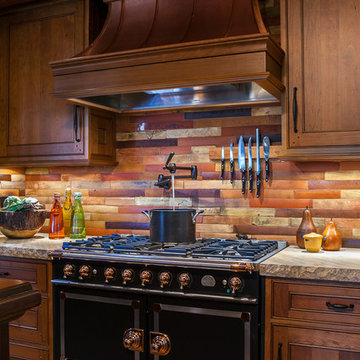
This is an example of a mid-sized country galley kitchen in San Francisco with shaker cabinets, dark wood cabinets, granite benchtops, slate splashback, dark hardwood floors and with island.
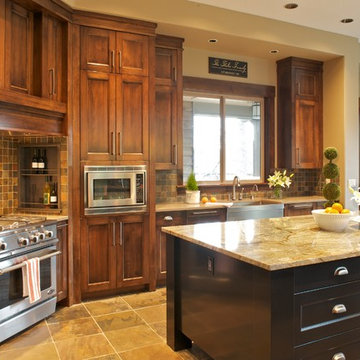
Beautiful kitchen with range on an angle makes a great focal point in this kitchen. Plenty of room for everyone to prep and cook in this spacious kitchen.
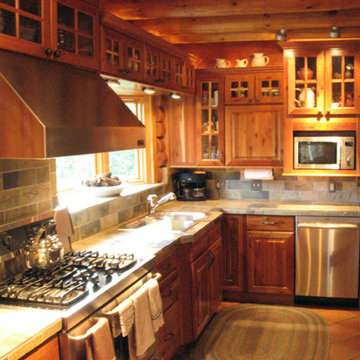
Photo of a mid-sized country l-shaped separate kitchen in Austin with a double-bowl sink, raised-panel cabinets, dark wood cabinets, tile benchtops, multi-coloured splashback, slate splashback, stainless steel appliances, terra-cotta floors, no island, orange floor and multi-coloured benchtop.
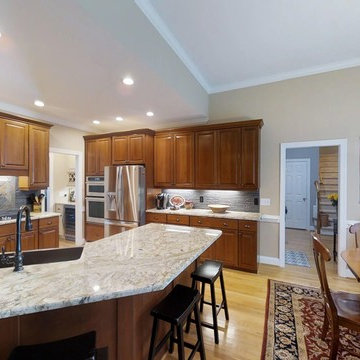
We traded out some glass door cabinets with custom cabinets to match what the client already had. We also removed the desk area - extending useful countertop space. The peninsula was lowered to one level, opening up the kitchen to the other open spaces and providing more functional countertop space. Additional recessed lighting was added to brighten up the space.
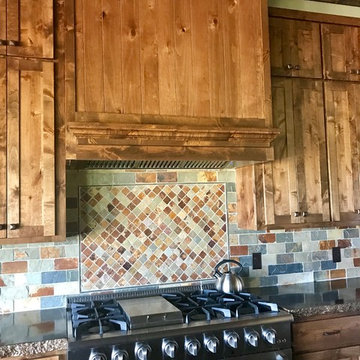
Photo of a mid-sized country kitchen in Austin with a farmhouse sink, shaker cabinets, dark wood cabinets, copper benchtops, multi-coloured splashback, slate splashback, stainless steel appliances, concrete floors, with island, brown floor and brown benchtop.
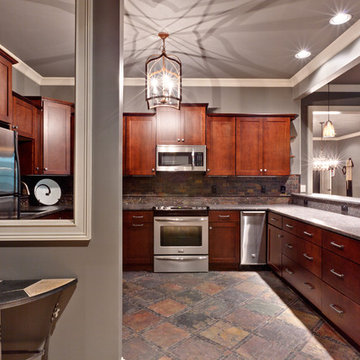
Sacha Griffin
Design ideas for a traditional u-shaped kitchen in Atlanta with shaker cabinets, dark wood cabinets, multi-coloured splashback, stainless steel appliances and slate splashback.
Design ideas for a traditional u-shaped kitchen in Atlanta with shaker cabinets, dark wood cabinets, multi-coloured splashback, stainless steel appliances and slate splashback.
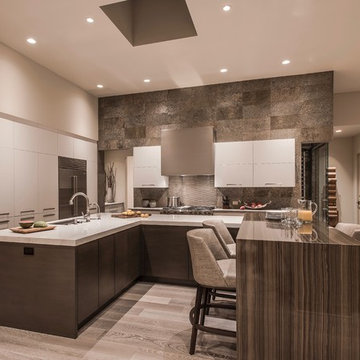
water fall edge, metal hood, slate backsplash, raised eating bar
Design ideas for an expansive contemporary u-shaped open plan kitchen in Phoenix with an undermount sink, flat-panel cabinets, white cabinets, quartz benchtops, green splashback, slate splashback, stainless steel appliances, light hardwood floors, multiple islands, beige floor and white benchtop.
Design ideas for an expansive contemporary u-shaped open plan kitchen in Phoenix with an undermount sink, flat-panel cabinets, white cabinets, quartz benchtops, green splashback, slate splashback, stainless steel appliances, light hardwood floors, multiple islands, beige floor and white benchtop.
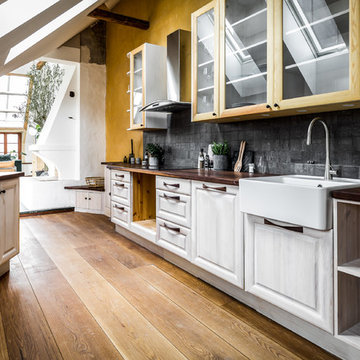
Inspiration for a mid-sized mediterranean galley separate kitchen in Stockholm with glass-front cabinets, black splashback, slate splashback, stainless steel appliances and no island.
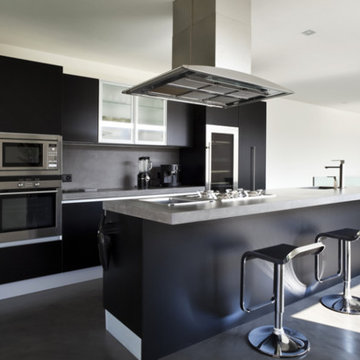
Kitchen Remodel / Black and White Kitchen Floor / Stainless Steel Accent Chairs / Gray Granite Counter Top / Stainless Steel Faucets and Fixtures / Stainless Steel Microwave, Oven, Stove Top, Range Hood, Refrigerator and Wine Cooler / Black Kitchen Island / Black Kitchen Cabinets
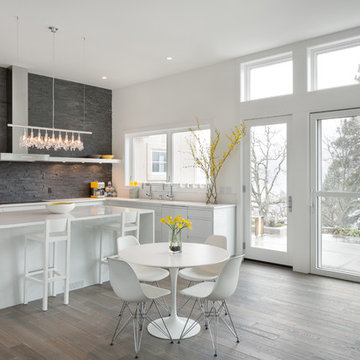
© Josh Partee 2013
Inspiration for a contemporary eat-in kitchen in Portland with flat-panel cabinets, white cabinets, grey splashback and slate splashback.
Inspiration for a contemporary eat-in kitchen in Portland with flat-panel cabinets, white cabinets, grey splashback and slate splashback.
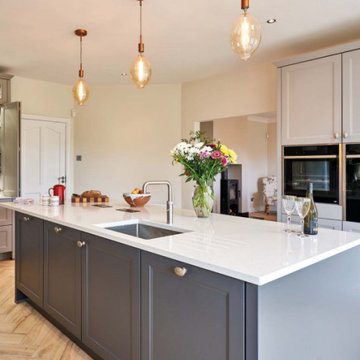
When it comes to choosing a new kitchen, some
homeowners have a very specific brief. But
most, like Rosario and John need a little expert
guidance.
‘We knew we wanted a contemporary kitchen with modern
appliances,’ Rosario explains. ‘But we didn’t know exactly
what was available and whether they would suit our needs or
style. In general our brief was quite simple – a new kitchen,
with up-to-date appliances and a central island where we
could gather with family and entertain friends.’
Having researched a number of companies, the couple were
impressed by Timbercraft’s high standard of quality kitchens,
the variety of designs available and the fact that all products
could be customised to their specific needs. Meeting senior
designer Áine O’Connor, proved the icing on the cake.
‘Áine really impressed us,’ Rosario says. ‘As well as advising
us on the style of kitchen, she also told us how we could
make the best use of the space available. Her ideas, including
flipping the whole layout, wouldn’t have occurred to us.
Yet as it turned out, it makes perfect sense! Equally, her
suggestion that we remodel the dining area and create a link
to the kitchen, integrating the utility room with what’s known
as a ‘priest hole’ has proven absolutely brilliant. The addition
of a French door and extended windows means that, with our
seating area facing the garden and patio, we have beautiful
views over the countryside.’
Kitchen with Slate Splashback Design Ideas
11