Kitchen with Slate Splashback Design Ideas
Refine by:
Budget
Sort by:Popular Today
101 - 120 of 2,072 photos
Item 1 of 2
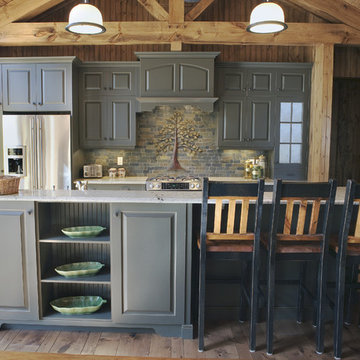
Mountain Luxury Cabin with open beams
Design ideas for a country galley kitchen in Other with raised-panel cabinets, grey cabinets, multi-coloured splashback, stainless steel appliances and slate splashback.
Design ideas for a country galley kitchen in Other with raised-panel cabinets, grey cabinets, multi-coloured splashback, stainless steel appliances and slate splashback.
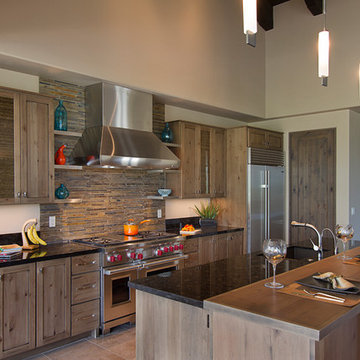
One way to add variety to your kitchen is to mix countertop materials. The designer of this kitchen used a solid surface in the prep areas and a wood top to match the cabinets on the bar.
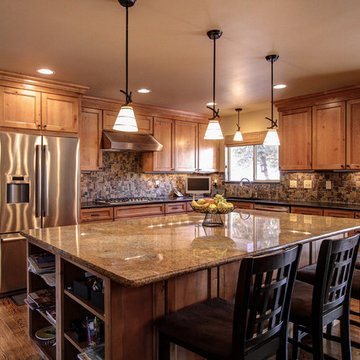
CapStone Home Renovations Parker, CO. Home, kitchen, and fireplace remodel with hardwood floors, smooth finish walls, double sided gas fireplace, ledge stone, knotty alder cabinets, granite countertops, new lighting package and slate mosaic tile.
Doane Designs.
Andy Gould Photography .
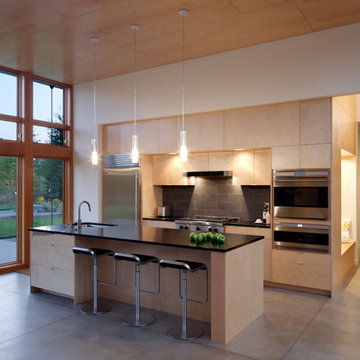
Lara Swimmer
This is an example of a modern galley kitchen in Seattle with flat-panel cabinets, light wood cabinets, black splashback, stainless steel appliances and slate splashback.
This is an example of a modern galley kitchen in Seattle with flat-panel cabinets, light wood cabinets, black splashback, stainless steel appliances and slate splashback.
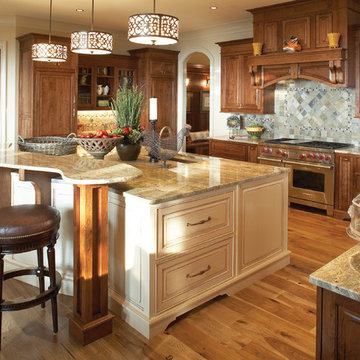
Design ideas for a mid-sized traditional u-shaped kitchen in Atlanta with stainless steel appliances, raised-panel cabinets, dark wood cabinets, multi-coloured splashback, an undermount sink, granite benchtops, light hardwood floors, with island and slate splashback.
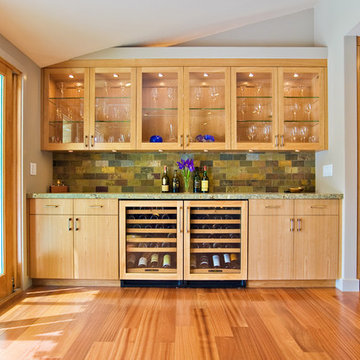
Bay Area Custom Cabinetry: wine bar sideboard in family room connects to galley kitchen. This custom cabinetry built-in has two wind refrigerators installed side-by-side, one having a hinged door on the right side and the other on the left. The countertop is made of seafoam green granite and the backsplash is natural slate. These custom cabinets were made in our own award-winning artisanal cabinet studio.
This Bay Area Custom home is featured in this video: http://www.billfryconstruction.com/videos/custom-cabinets/index.html
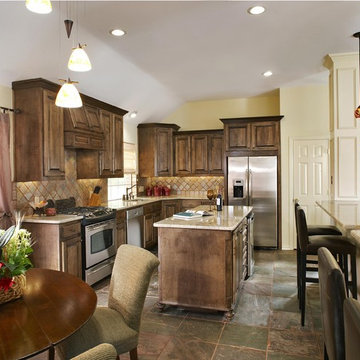
Plano TX kitchen remodeling
Plano TX kitchen remodel, Designed and constructed by USI Design & Remodeling
Inspiration for a traditional l-shaped eat-in kitchen in Dallas with raised-panel cabinets, dark wood cabinets, beige splashback, stainless steel appliances and slate splashback.
Inspiration for a traditional l-shaped eat-in kitchen in Dallas with raised-panel cabinets, dark wood cabinets, beige splashback, stainless steel appliances and slate splashback.
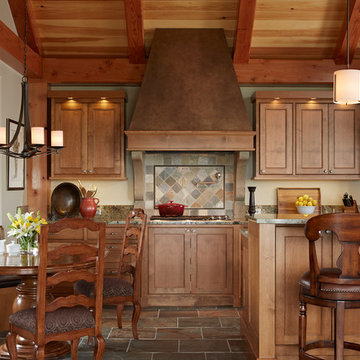
Renaissance Builders
Phil Bjork of Great Northern Wood works
Photo bySusan Gilmore
Photo of a large arts and crafts l-shaped eat-in kitchen in Minneapolis with beaded inset cabinets, stainless steel appliances, medium wood cabinets, an undermount sink, granite benchtops, multi-coloured splashback, slate floors, with island, slate splashback and multi-coloured floor.
Photo of a large arts and crafts l-shaped eat-in kitchen in Minneapolis with beaded inset cabinets, stainless steel appliances, medium wood cabinets, an undermount sink, granite benchtops, multi-coloured splashback, slate floors, with island, slate splashback and multi-coloured floor.

Warm wood tones and cool colors are the perfect foil to the owner's collection of blue and white ceramics. Photo by shoot2sell.
Design ideas for a traditional kitchen in Dallas with an undermount sink, raised-panel cabinets, stainless steel appliances, slate splashback and medium wood cabinets.
Design ideas for a traditional kitchen in Dallas with an undermount sink, raised-panel cabinets, stainless steel appliances, slate splashback and medium wood cabinets.
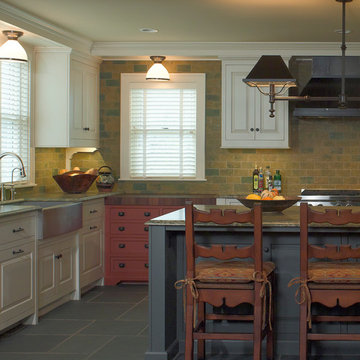
Ken Gutmaker
Country kitchen in Minneapolis with a farmhouse sink, slate floors and slate splashback.
Country kitchen in Minneapolis with a farmhouse sink, slate floors and slate splashback.
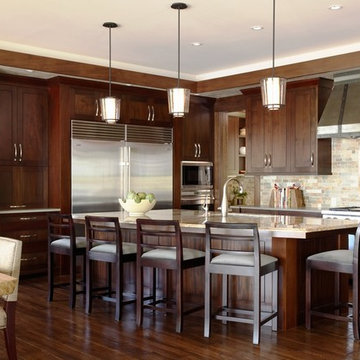
2010 ASID Award Winning Design
In this space, our goal was to create a rustic contemporary, dog friendly home that brings the outside in through thoughtfully designed floor plans that lend themselves to entertaining. We had to ensure that the interior spaces relate to the outdoors, combine the homeowners’ two distinct design styles and create sophisticated interior spaces with durable furnishings.
To do this, we incorporated a rustic design appeal with a contemporary, sleek furnishings by utilizing warm brown and taupe tones with pops of color throughout. We used wood and stone materials to lend modern spaces warmth and to relate to the outdoors.
The floor plans throughout the home ensure that windows and views are focal points and that the rooms are natural conduits to the outdoors whenever doorways are available. For entertaining, we maximized seating throughout the first floor and kept walkways open for ease of flow. Finally, we selected fabrics with extended lifetimes, durability and stain resistance.
Special features of the home include, the Marvin Ultimate Lift and Slide doors, which we placed along the dining, kitchen, and family room. These floor-to-ceiling windows recede into the home’s walls and include full screen protection.
In addition, the custom designed stairway uses a metal framework to create a sleek, modern feel. The thick wooden steps offer substance and give the staircase a rustic aesthetic.
Interior Design & Furniture by Martha O'Hara Interiors
Architecture by Eskuche Architecture
Built by Denali Custom Homes
Photography by Susan Gilmore
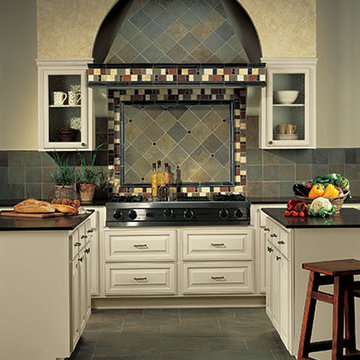
Mid-sized traditional single-wall separate kitchen in New York with raised-panel cabinets, white cabinets, soapstone benchtops, grey splashback, slate splashback, stainless steel appliances, slate floors, multiple islands, grey floor and black benchtop.
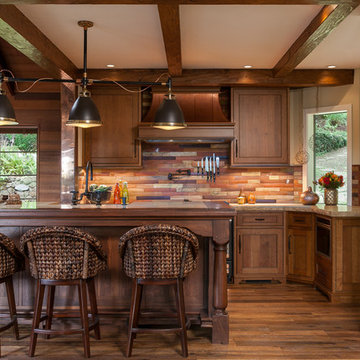
Inspiration for a mid-sized country galley kitchen in San Francisco with shaker cabinets, dark wood cabinets, dark hardwood floors, with island, slate splashback and granite benchtops.
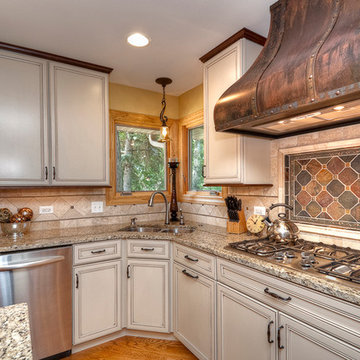
Photo of a transitional l-shaped eat-in kitchen in Other with granite benchtops, a double-bowl sink, white cabinets, stainless steel appliances, beaded inset cabinets and slate splashback.
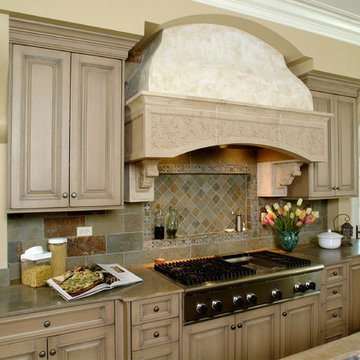
A custom, built-on-site oven hood above a tile spice shelf built into the backsplash.
Traditional kitchen in Chicago with raised-panel cabinets, medium wood cabinets, multi-coloured splashback and slate splashback.
Traditional kitchen in Chicago with raised-panel cabinets, medium wood cabinets, multi-coloured splashback and slate splashback.
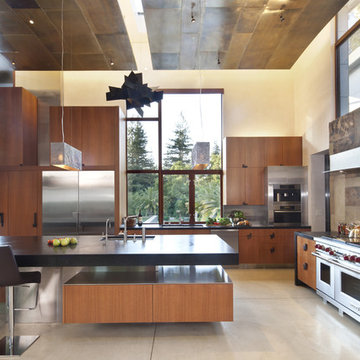
Photo credit: WA design
This is an example of a large contemporary l-shaped open plan kitchen in San Francisco with stainless steel appliances, flat-panel cabinets, medium wood cabinets, soapstone benchtops, brown splashback, an undermount sink, slate splashback, concrete floors and with island.
This is an example of a large contemporary l-shaped open plan kitchen in San Francisco with stainless steel appliances, flat-panel cabinets, medium wood cabinets, soapstone benchtops, brown splashback, an undermount sink, slate splashback, concrete floors and with island.
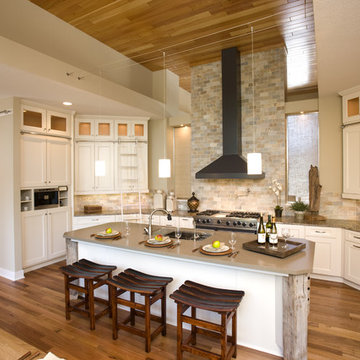
Traditional open plan kitchen in Minneapolis with shaker cabinets, white cabinets, beige splashback, stainless steel appliances and slate splashback.
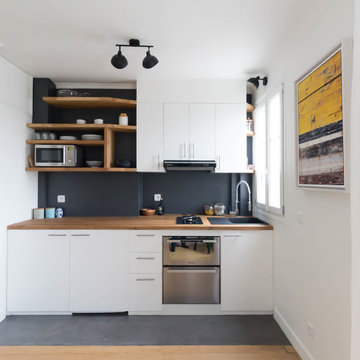
Small modern single-wall eat-in kitchen in Paris with a single-bowl sink, white cabinets, wood benchtops, black splashback, slate splashback, panelled appliances, no island, black floor, brown benchtop, flat-panel cabinets and concrete floors.
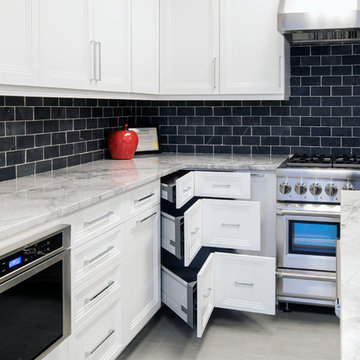
Inspiration for a mid-sized transitional l-shaped eat-in kitchen in Other with an undermount sink, recessed-panel cabinets, white cabinets, quartzite benchtops, black splashback, slate splashback, stainless steel appliances, porcelain floors, with island, grey floor and grey benchtop.
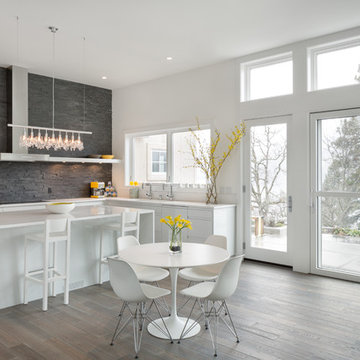
Inspiration for a contemporary l-shaped eat-in kitchen in Portland with white cabinets, grey splashback, with island and slate splashback.
Kitchen with Slate Splashback Design Ideas
6