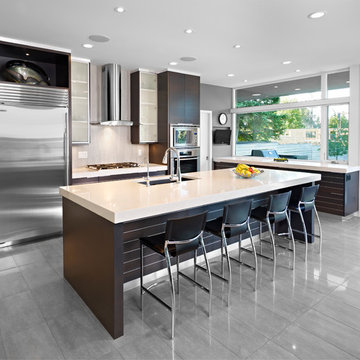Kitchen with Stainless Steel Appliances Design Ideas
Refine by:
Budget
Sort by:Popular Today
2821 - 2840 of 1,017,972 photos
Item 1 of 3
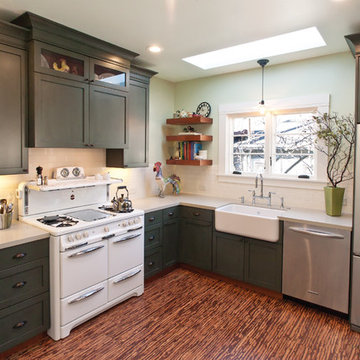
This kitchen remodel was a blast, and a huge challenge. We had to bring together old world with new in a seamless fashion, open up the space without changing the overall footprint, maintain the laundry room in a discreet location (behind the hutch!) and create a functioning work space that could also accommodate guests while prepping- all in a modest 200sq. ft. kitchen. Cottage green cabinets from Columbia Cabinets, Caesarstone cider counter tops, and a vivid cherry cayenne back bead board were used to create this traditional kitchen design with an earthy touch.
Designed by Elyse Hochstadt
Photography by Emmanuelle Namont
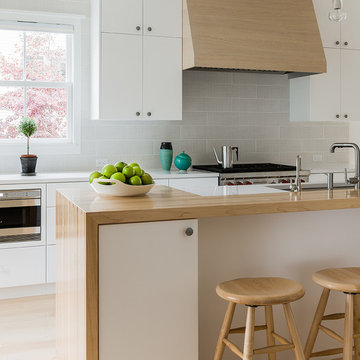
Inspiration for a mid-sized scandinavian galley eat-in kitchen in Boston with an undermount sink, flat-panel cabinets, white cabinets, grey splashback, wood benchtops, stainless steel appliances, ceramic splashback and light hardwood floors.
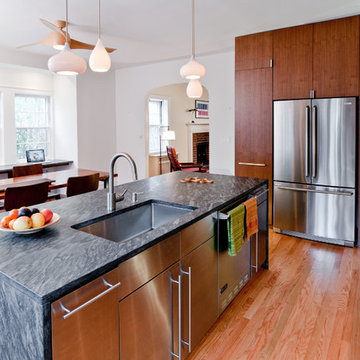
Stone counertop with stainless steel base cabinets
Modern eat-in kitchen in New York with stainless steel appliances, stainless steel cabinets, a single-bowl sink and flat-panel cabinets.
Modern eat-in kitchen in New York with stainless steel appliances, stainless steel cabinets, a single-bowl sink and flat-panel cabinets.
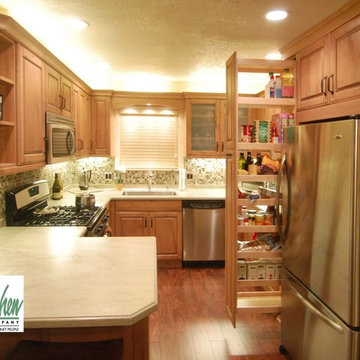
(Note the tall pull-out pantry)
Removing a lowered kitchen ceiling was the first priority for this space -- a set-back, upstairs plumbing was in the way and could not be moved.
The solution -- a shallow soffit set back from the cabinet crown (behind the top lighting). Second on the wish list was more counter space; then storage, storage, storage! Heartwood Maple cabinets with a matte driftwood stain, stainless appliances and Corian counters complete the kitchen.
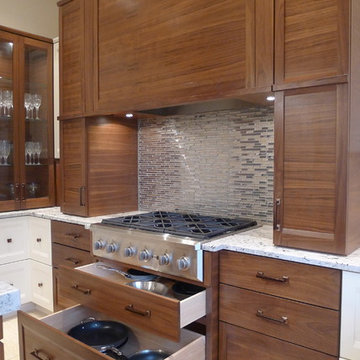
This kitchen was totally transformed from the existing floor plan. I used a mix of horizontal walnut grain with painted cabinets. A huge amount of storage in all the drawers as well in the doors of the cooker hood and a little bread storage pull out that is usually wasted space. My signature corner drawers this time just having 2 drawers as i wanted a 2 drawer look all around the perimeter.You will see i even made the sink doors "look" like 2 drawers. There is a designated cooking area which my client loves with all his knives/spices/utensils etc all around him. I reduced the depth of the cabinets on one side to still allow for my magic number pass through space, this area has pocket doors that hold appliances keeping them hidden but accessible. My clients are thrilled with the finished look.
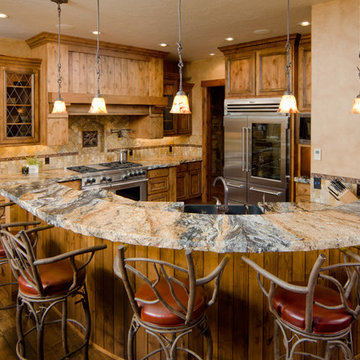
Ross Chandler Photography
Working closely with the builder, Bob Schumacher, and the home owners, Patty Jones Design selected and designed interior finishes for this custom lodge-style home in the resort community of Caldera Springs. This 5000+ sq ft home features premium finishes throughout including all solid slab counter tops, custom light fixtures, timber accents, natural stone treatments, and much more.
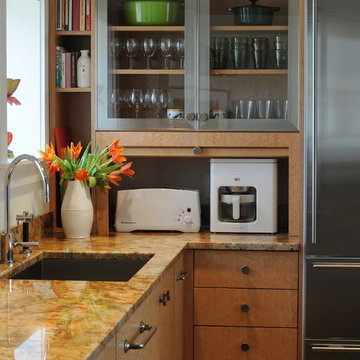
Photo of a contemporary kitchen in Boston with granite benchtops and stainless steel appliances.
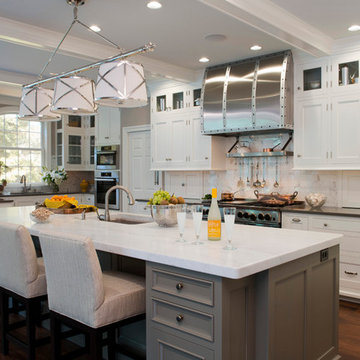
Donovan Roberts Witmer
Inspiration for a traditional l-shaped kitchen in Philadelphia with an undermount sink, shaker cabinets, white cabinets, white splashback and stainless steel appliances.
Inspiration for a traditional l-shaped kitchen in Philadelphia with an undermount sink, shaker cabinets, white cabinets, white splashback and stainless steel appliances.
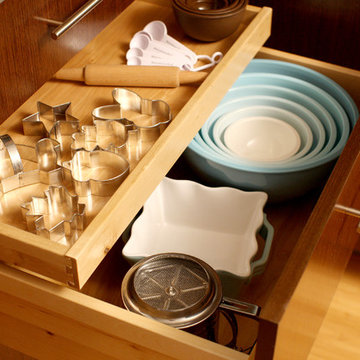
Some of our great storage solutions have holiday cooking written all over them! You can conveniently store cookie cutters in a shallow roll-out drawer above your mixing bowls in one deep drawer. Year round you can open to just the deep drawer with your mixing bowls and around cookie baking season pull out the roll-out. Now you don’t have to worry about your favorite cookie cutter getting lost in a pile of your baking utensils.
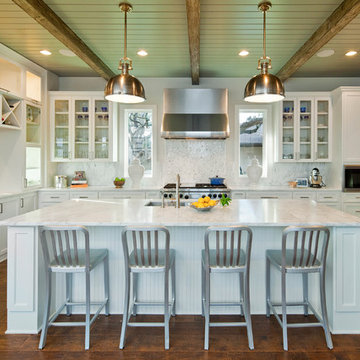
Tre Dunham
Photo of a traditional kitchen in Austin with marble benchtops, stainless steel appliances and recessed-panel cabinets.
Photo of a traditional kitchen in Austin with marble benchtops, stainless steel appliances and recessed-panel cabinets.
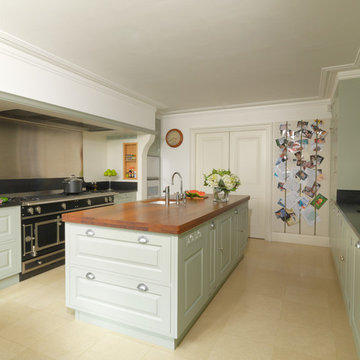
This elegant, classic painted kitchen was designed and made by Tim Wood to act as the hub of this busy family house in Kensington, London.
The kitchen has many elements adding to its traditional charm, such as Shaker-style peg rails, an integrated larder unit, wall inset spice racks and a limestone floor. A richly toned iroko worktop adds warmth to the scheme, whilst honed Nero Impala granite upstands feature decorative edging and cabinet doors take on a classic style painted in Farrow & Ball's pale powder green. A decorative plasterer was even hired to install cornicing above the wall units to give the cabinetry an original feel.
But despite its homely qualities, the kitchen is packed with top-spec appliances behind the cabinetry doors. There are two large fridge freezers featuring icemakers and motorised shelves that move up and down for improved access, in addition to a wine fridge with individually controlled zones for red and white wines. These are teamed with two super-quiet dishwashers that boast 30-minute quick washes, a 1000W microwave with grill, and a steam oven with various moisture settings.
The steam oven provides a restaurant quality of food, as you can adjust moisture and temperature levels to achieve magnificent flavours whilst retaining most of the nutrients, including minerals and vitamins.
The La Cornue oven, which is hand-made in Paris, is in brushed nickel, stainless steel and shiny black. It is one of the most amazing ovens you can buy and is used by many top Michelin rated chefs. It has domed cavity ovens for better baking results and makes a really impressive focal point too.
Completing the line-up of modern technologies are a bespoke remote controlled extractor designed by Tim Wood with an external motor to minimise noise, a boiling and chilled water dispensing tap and industrial grade waste disposers on both sinks.
Designed, hand built and photographed by Tim Wood
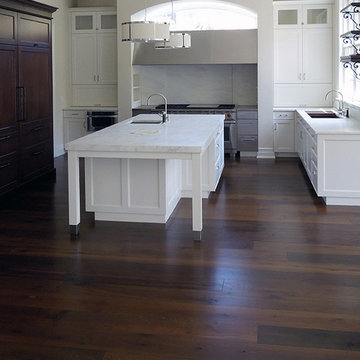
A grand staircase sweeps the eye upward as soft shades of creamy white harmoniously highlight the simply elegant woodwork. The crisp white kitchen pops against a backdrop of dark wood tones. Floor: 7” wide-plank Smoked Black French Oak | Rustic Character | Black Oak Collection | smooth surface | square edge | color Pure | Satin Poly Oil. For more information please email us at: sales@signaturehardwoods.com
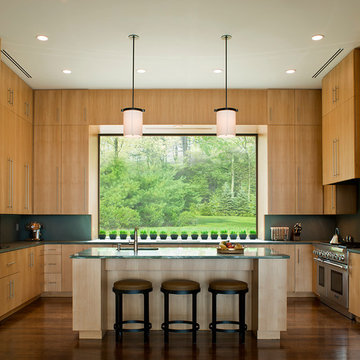
This is an example of a modern u-shaped kitchen in New York with flat-panel cabinets, light wood cabinets and stainless steel appliances.
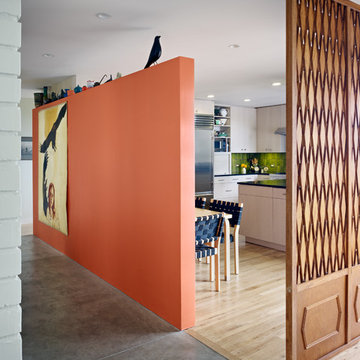
Photography by Bruce Damonte
Inspiration for a contemporary kitchen in Los Angeles with stainless steel appliances.
Inspiration for a contemporary kitchen in Los Angeles with stainless steel appliances.
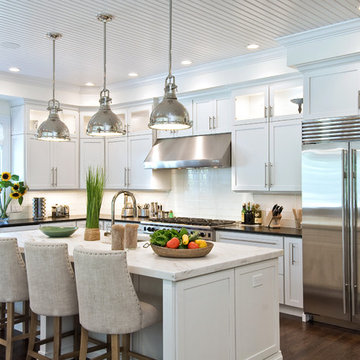
Wainscott South New Construction. Builder: Michael Frank Building Co. Designer: EB Designs
SOLD $5M
Poised on 1.25 acres from which the ocean a mile away is often heard and its breezes most definitely felt, this nearly completed 8,000 +/- sq ft residence offers masterful construction, consummate detail and impressive symmetry on three levels of living space. The journey begins as a double height paneled entry welcomes you into a sun drenched environment over richly stained oak floors. Spread out before you is the great room with coffered 10 ft ceilings and fireplace. Turn left past powder room, into the handsome formal dining room with coffered ceiling and chunky moldings. The heart and soul of your days will happen in the expansive kitchen, professionally equipped and bolstered by a butlers pantry leading to the dining room. The kitchen flows seamlessly into the family room with wainscotted 20' ceilings, paneling and room for a flatscreen TV over the fireplace. French doors open from here to the screened outdoor living room with fireplace. An expansive master with fireplace, his/her closets, steam shower and jacuzzi completes the first level. Upstairs, a second fireplaced master with private terrace and similar amenities reigns over 3 additional ensuite bedrooms. The finished basement offers recreational and media rooms, full bath and two staff lounges with deep window wells The 1.3acre property includes copious lawn and colorful landscaping that frame the Gunite pool and expansive slate patios. A convenient pool bath with access from both inside and outside the house is adjacent to the two car garage. Walk to the stores in Wainscott, bike to ocean at Beach Lane or shop in the nearby villages. Easily the best priced new construction with the most to offer south of the highway today.
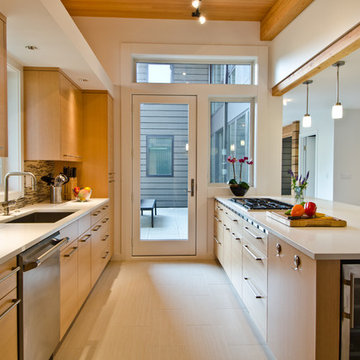
Custom Contemporary Home in a Northwest Modern Style utilizing warm natural materials such as cedar rainscreen siding, douglas fir beams, ceilings and cabinetry to soften the hard edges and clean lines generated with durable materials such as quartz counters, porcelain tile floors, custom steel railings and cast-in-place concrete hardscapes.
Photographs by Miguel Edwards
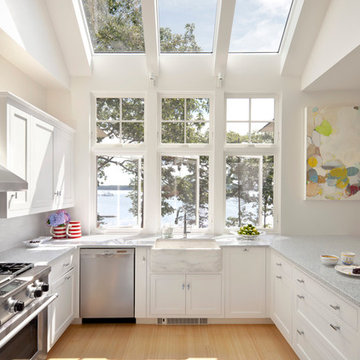
Inspiration for a contemporary kitchen in Portland Maine with stainless steel appliances, a farmhouse sink, recessed-panel cabinets and white cabinets.
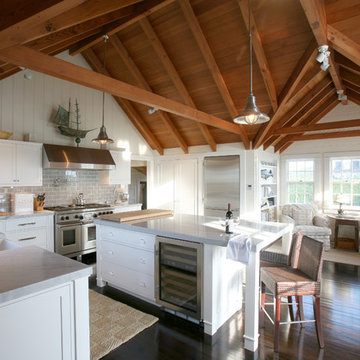
Roe Osborn
Inspiration for a traditional open plan kitchen in Boston with stainless steel appliances, subway tile splashback and grey splashback.
Inspiration for a traditional open plan kitchen in Boston with stainless steel appliances, subway tile splashback and grey splashback.
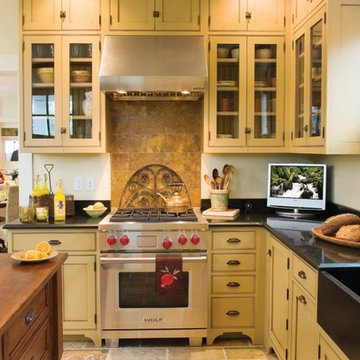
The Sales Center is located at the Gallery of Homes at The Pinehills in Plymouth, MA. Crisply detailed with wood shingles and clapboard siding, this home speaks to the New England vernacular. The roof was clad with a sustainable rubber product (recycled automobile tires!) to mimic the look of a slate roof. Copper gutters and downspouts add refinement to the material palate.
After the Sales Center was constructed, the "model home" was added to the adjacent property (also designed by SMOOK Architecture). Upon completion of the "model home," the Sales Center was converted into a two bedroom “in-law suite,” bringing the combined total area to approximately 5,000 SF. The two buildings are connected by a bridge.
Check out the adjacent property in our Houzz portfolio, "Model House."
Kitchen with Stainless Steel Appliances Design Ideas
142
