Kitchen with White Benchtop Design Ideas
Refine by:
Budget
Sort by:Popular Today
2381 - 2400 of 304,039 photos
Item 1 of 2
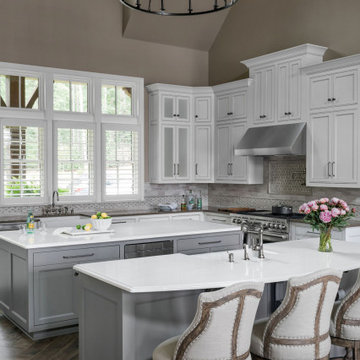
Traditional kitchen with white and gray cabinets. White cabinets feature Van Dyke Brown glaze. Two islands, one with apron-front sink. Built-in wall ovens. Island with curved countertop overhang.
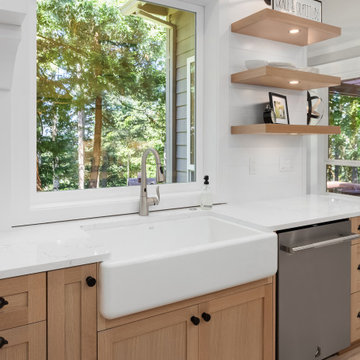
Inspiration for a large country l-shaped eat-in kitchen in Portland with a farmhouse sink, shaker cabinets, light wood cabinets, quartz benchtops, white splashback, cement tile splashback, stainless steel appliances, light hardwood floors, multiple islands and white benchtop.
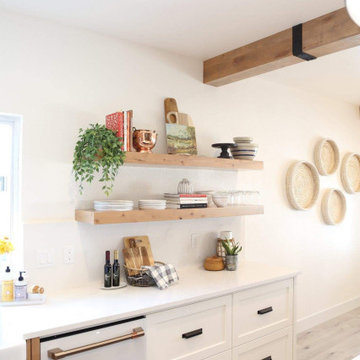
She sourced the Cafe line from GE for the appliances, and they really elevate the space beautifully.
Photo of a large modern single-wall eat-in kitchen in Other with a farmhouse sink, shaker cabinets, white cabinets, quartz benchtops, white splashback, engineered quartz splashback, white appliances, laminate floors, with island, grey floor, white benchtop and exposed beam.
Photo of a large modern single-wall eat-in kitchen in Other with a farmhouse sink, shaker cabinets, white cabinets, quartz benchtops, white splashback, engineered quartz splashback, white appliances, laminate floors, with island, grey floor, white benchtop and exposed beam.
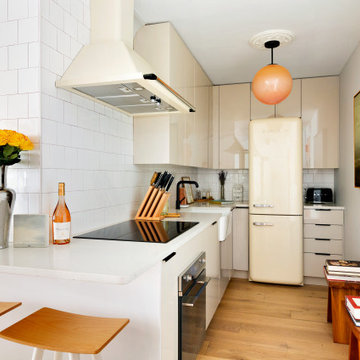
Kitchen. Smeg appliances and custom kitchen closets.
Small contemporary l-shaped kitchen in New York with a farmhouse sink, flat-panel cabinets, beige cabinets, white splashback, coloured appliances, medium hardwood floors, brown floor and white benchtop.
Small contemporary l-shaped kitchen in New York with a farmhouse sink, flat-panel cabinets, beige cabinets, white splashback, coloured appliances, medium hardwood floors, brown floor and white benchtop.
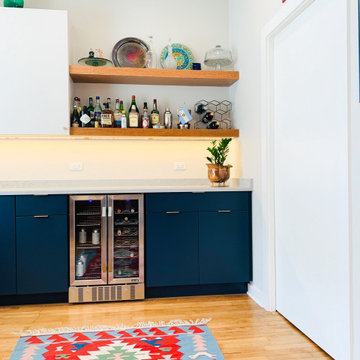
This kitchen designed by Andersonville Kitchen and Bath includes Dura Supreme Cabinetry with Uppers; Chroma slab door in painted Linen and stained bases in Butternut Camden slab for the kitchen. The bar area features Dura Supreme Chroma slab in Gale Force blue.
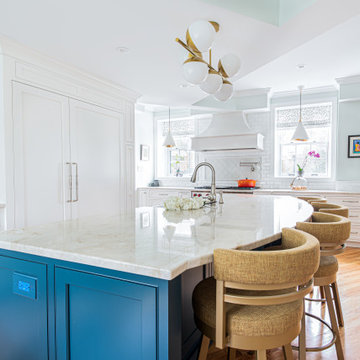
After removing a structural support beam in the center of this colonial home's kitchen Gardner/Fox designed and built an open, updated space with plenty of room for friends and family. The room's unique ceiling comes from the removal and reworking of the home's previous structural support. The new design includes ample storage and counter space, as well as a coffee station and work desk. The renovation also included the installation of a new bar and updated powder room.
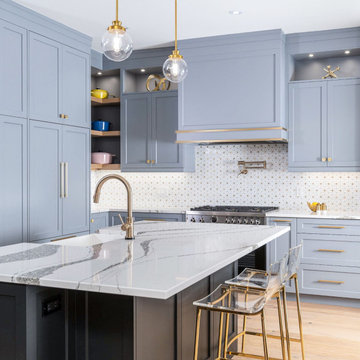
This powder blue and gold kitchen palette incorporates a bold black island and Annicca’s deep purple tones for an unexpected, yet striking pairing. Space by: Carmelin Design+Build and Chris Cucullo ?: Birdhouse Media
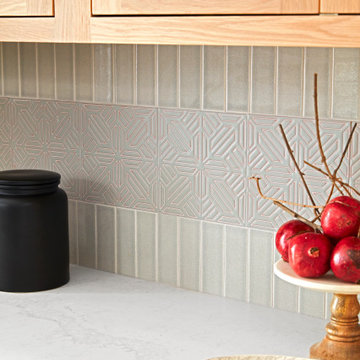
Sprinkled with variation, this kitchen's coffee nook gracefully balances our neutral gray backsplash tile and Snow Flower handpainted tile.
DESIGN
Jean Stoffer, Robert Rufino
PHOTOS
David Land
Tile Shown: 2x8 in Mist & Snow Flower in Neutral Motif
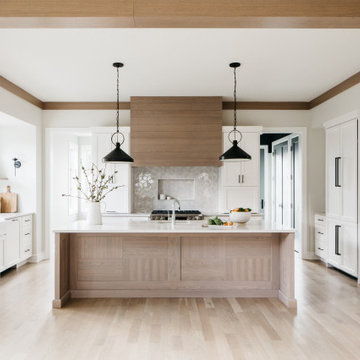
Transitional u-shaped kitchen in Chicago with a farmhouse sink, shaker cabinets, white cabinets, grey splashback, panelled appliances, light hardwood floors, with island, beige floor and white benchtop.
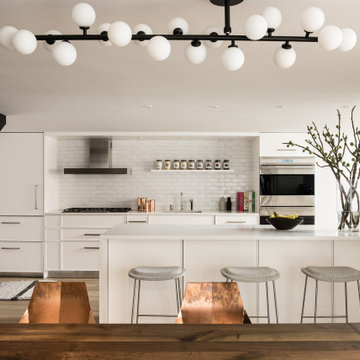
Project: Hudson Street
Year: 2016
Type: Residential
Large contemporary galley eat-in kitchen in New York with white cabinets, white splashback, ceramic splashback, stainless steel appliances, light hardwood floors, with island, flat-panel cabinets, beige floor and white benchtop.
Large contemporary galley eat-in kitchen in New York with white cabinets, white splashback, ceramic splashback, stainless steel appliances, light hardwood floors, with island, flat-panel cabinets, beige floor and white benchtop.
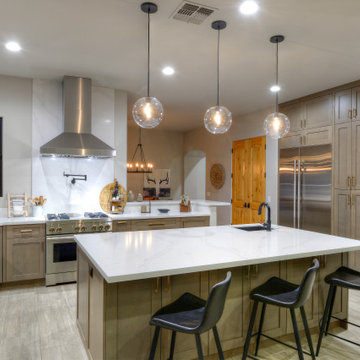
Design ideas for a modern l-shaped kitchen in Phoenix with an undermount sink, shaker cabinets, medium wood cabinets, stainless steel appliances, with island, grey floor and white benchtop.
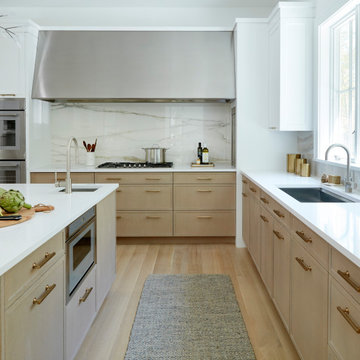
Located in the highly sought-after Allwood neighborhood of Darien, this spec house is the fourth collaboration with a client who first began with a renovation of her own home. While architecturally it is a traditional home from the exterior, the interiors are more transitional in style. In order to compete in the speculative market, our client’s directive was clear – ‘differentiation the kitchen design from every other spec house’. So we incorporated painted cabinetry but highlighted with rift-cut white oak base cabinets. This contrast between these finishes influenced our decision to select a subtle white quartzite countertop to deliberately highlight the striking porcelain backsplash.
The steel and glass partition frames the space – drawing the eye to the focal point of the kitchen, the custom stainless steel hood. Gold hardware adds a pop of flair to the space and warms the room. Walnut drawer inserts, stainless steel appliance garage, pull out trash drawers with compost bins and a stylish desk make this the Gold Standard of spec houses.
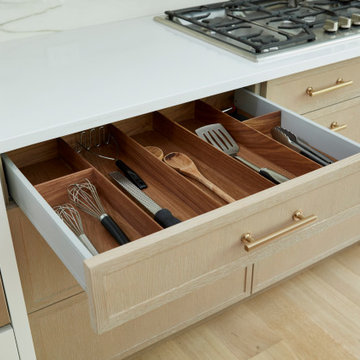
Located in the highly sought-after Allwood neighborhood of Darien, this spec house is the fourth collaboration with a client who first began with a renovation of her own home. While architecturally it is a traditional home from the exterior, the interiors are more transitional in style. In order to compete in the speculative market, our client’s directive was clear – ‘differentiation the kitchen design from every other spec house’. So we incorporated painted cabinetry but highlighted with rift-cut white oak base cabinets. This contrast between these finishes influenced our decision to select a subtle white quartzite countertop to deliberately highlight the striking porcelain backsplash.
The steel and glass partition frames the space – drawing the eye to the focal point of the kitchen, the custom stainless steel hood. Gold hardware adds a pop of flair to the space and warms the room. Walnut drawer inserts, stainless steel appliance garage, pull out trash drawers with compost bins and a stylish desk make this the Gold Standard of spec houses.
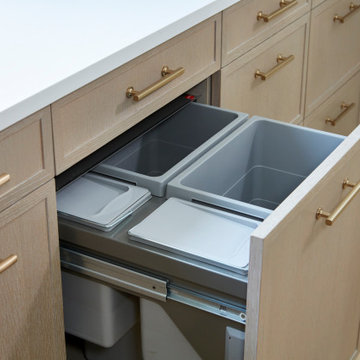
Located in the highly sought-after Allwood neighborhood of Darien, this spec house is the fourth collaboration with a client who first began with a renovation of her own home. While architecturally it is a traditional home from the exterior, the interiors are more transitional in style. In order to compete in the speculative market, our client’s directive was clear – ‘differentiation the kitchen design from every other spec house’. So we incorporated painted cabinetry but highlighted with rift-cut white oak base cabinets. This contrast between these finishes influenced our decision to select a subtle white quartzite countertop to deliberately highlight the striking porcelain backsplash.
The steel and glass partition frames the space – drawing the eye to the focal point of the kitchen, the custom stainless steel hood. Gold hardware adds a pop of flair to the space and warms the room. Walnut drawer inserts, stainless steel appliance garage, pull out trash drawers with compost bins and a stylish desk make this the Gold Standard of spec houses.
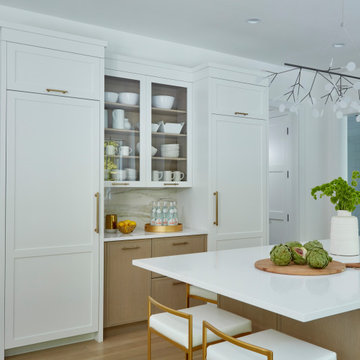
Located in the highly sought-after Allwood neighborhood of Darien, this spec house is the fourth collaboration with a client who first began with a renovation of her own home. While architecturally it is a traditional home from the exterior, the interiors are more transitional in style. In order to compete in the speculative market, our client’s directive was clear – ‘differentiation the kitchen design from every other spec house’. So we incorporated painted cabinetry but highlighted with rift-cut white oak base cabinets. This contrast between these finishes influenced our decision to select a subtle white quartzite countertop to deliberately highlight the striking porcelain backsplash.
The steel and glass partition frames the space – drawing the eye to the focal point of the kitchen, the custom stainless steel hood. Gold hardware adds a pop of flair to the space and warms the room. Walnut drawer inserts, stainless steel appliance garage, pull out trash drawers with compost bins and a stylish desk make this the Gold Standard of spec houses.
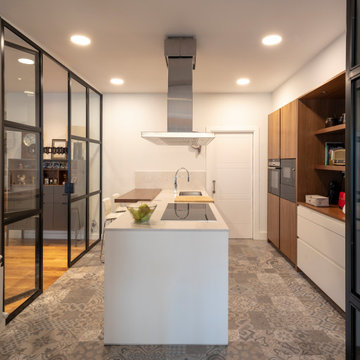
This is an example of a contemporary galley kitchen in Other with an undermount sink, flat-panel cabinets, white cabinets, black appliances, with island, grey floor and white benchtop.
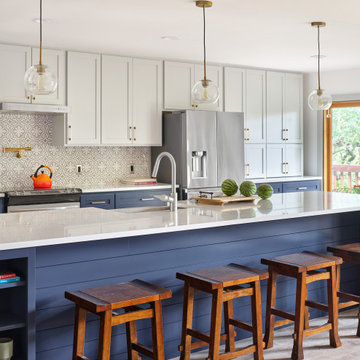
We painted the upper cabinets in Benjamin Moore's "Stonington Gray", and the lowers in Benjamin Moore "Hale Navy", in this updated kitchen in Rollingwood, TX.
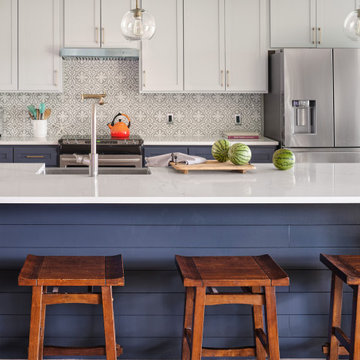
We painted the upper cabinets in Benjamin Moore's "Stonington Gray", and the lowers in Benjamin Moore "Hale Navy", in this updated kitchen in Rollingwood, TX.
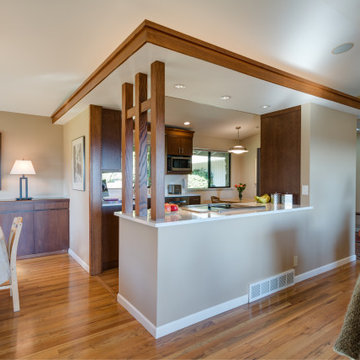
A retired teacher and grandmother, our client raised her family in this Valley view home. With amazing potential for an enhanced territorial view, this project had been on our client’s mind for quite some time. She was very particular in selecting us as her design and build team. With deep roots in her community, it was important to her that she works with a local community-based team to design a new space, while respecting its roots and craftsmanship, that her late husband had helped build.
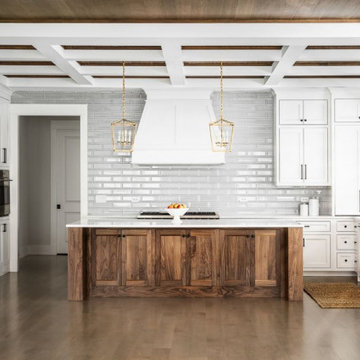
Beautiful Kitchen to relax and create your favorite comfort foods. Lots of storage and ample work space!
This is an example of a large country u-shaped kitchen in Chicago with an undermount sink, shaker cabinets, white cabinets, quartz benchtops, grey splashback, subway tile splashback, stainless steel appliances, light hardwood floors, with island, brown floor, white benchtop and coffered.
This is an example of a large country u-shaped kitchen in Chicago with an undermount sink, shaker cabinets, white cabinets, quartz benchtops, grey splashback, subway tile splashback, stainless steel appliances, light hardwood floors, with island, brown floor, white benchtop and coffered.
Kitchen with White Benchtop Design Ideas
120