Kitchen with Light Wood Cabinets and Concrete Floors Design Ideas
Refine by:
Budget
Sort by:Popular Today
1 - 20 of 3,042 photos
Item 1 of 3

Contemporary galley open plan kitchen in Sydney with an undermount sink, flat-panel cabinets, light wood cabinets, concrete floors, with island, grey floor and white benchtop.

Mid-sized tropical galley eat-in kitchen in Geelong with a drop-in sink, light wood cabinets, quartz benchtops, grey splashback, engineered quartz splashback, concrete floors, with island, grey floor, white benchtop and vaulted.

Custom terrazzo benchtop, oak veneer cupboards with hand pull cutouts for opening, curved walls with timber battens.
Inspiration for an eclectic kitchen in Melbourne with a double-bowl sink, light wood cabinets, terrazzo benchtops, white splashback, ceramic splashback, concrete floors, grey floor and multi-coloured benchtop.
Inspiration for an eclectic kitchen in Melbourne with a double-bowl sink, light wood cabinets, terrazzo benchtops, white splashback, ceramic splashback, concrete floors, grey floor and multi-coloured benchtop.
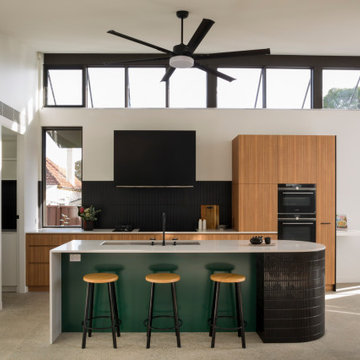
Mid-sized contemporary single-wall open plan kitchen in Sydney with a double-bowl sink, recessed-panel cabinets, light wood cabinets, marble benchtops, black splashback, ceramic splashback, black appliances, concrete floors, with island, grey floor and white benchtop.
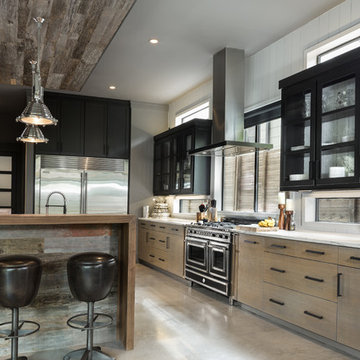
Jenn Baker
Design ideas for a large industrial l-shaped open plan kitchen in Dallas with an undermount sink, flat-panel cabinets, light wood cabinets, marble benchtops, white splashback, timber splashback, stainless steel appliances, concrete floors and with island.
Design ideas for a large industrial l-shaped open plan kitchen in Dallas with an undermount sink, flat-panel cabinets, light wood cabinets, marble benchtops, white splashback, timber splashback, stainless steel appliances, concrete floors and with island.

Design ideas for a large scandinavian l-shaped eat-in kitchen in Grenoble with an undermount sink, flat-panel cabinets, light wood cabinets, granite benchtops, black appliances, concrete floors, grey floor and grey benchtop.

See https://blackandmilk.co.uk/interior-design-portfolio/ for more details.

Ce duplex de 100m² en région parisienne a fait l’objet d’une rénovation partielle par nos équipes ! L’objectif était de rendre l’appartement à la fois lumineux et convivial avec quelques touches de couleur pour donner du dynamisme.
Nous avons commencé par poncer le parquet avant de le repeindre, ainsi que les murs, en blanc franc pour réfléchir la lumière. Le vieil escalier a été remplacé par ce nouveau modèle en acier noir sur mesure qui contraste et apporte du caractère à la pièce.
Nous avons entièrement refait la cuisine qui se pare maintenant de belles façades en bois clair qui rappellent la salle à manger. Un sol en béton ciré, ainsi que la crédence et le plan de travail ont été posés par nos équipes, qui donnent un côté loft, que l’on retrouve avec la grande hauteur sous-plafond et la mezzanine. Enfin dans le salon, de petits rangements sur mesure ont été créé, et la décoration colorée donne du peps à l’ensemble.
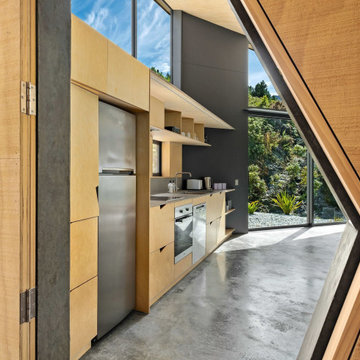
The bivouac theme comes to life in unexpected details throughout. The entrances are designed to feel like you’re walking through a crack in a rock. The inside and outside marry together in an oustanding way.
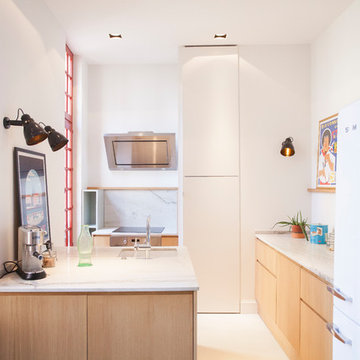
Emmy Martens
This is an example of a small contemporary l-shaped kitchen in Bordeaux with granite benchtops, concrete floors, an undermount sink, flat-panel cabinets, light wood cabinets, white splashback, stone slab splashback, white appliances, a peninsula, beige floor and white benchtop.
This is an example of a small contemporary l-shaped kitchen in Bordeaux with granite benchtops, concrete floors, an undermount sink, flat-panel cabinets, light wood cabinets, white splashback, stone slab splashback, white appliances, a peninsula, beige floor and white benchtop.
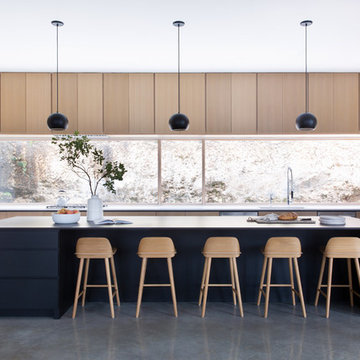
Inspiration for a modern kitchen in Austin with flat-panel cabinets, light wood cabinets, window splashback, stainless steel appliances, concrete floors, with island, grey floor and white benchtop.
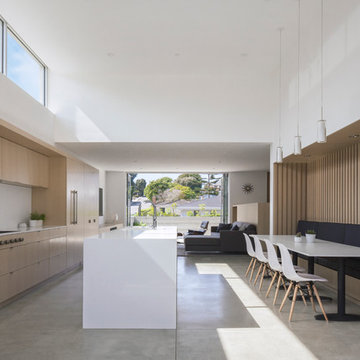
Modern galley open plan kitchen in Los Angeles with an undermount sink, flat-panel cabinets, light wood cabinets, white splashback, glass tile splashback, panelled appliances, concrete floors, with island and grey floor.
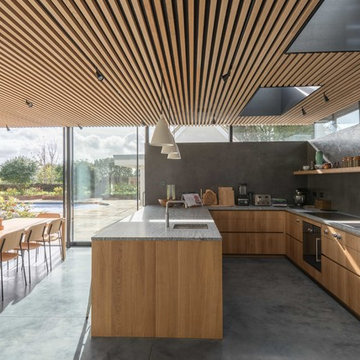
Mid-sized contemporary u-shaped eat-in kitchen in Sussex with an undermount sink, flat-panel cabinets, light wood cabinets, grey splashback, concrete floors, grey floor, a peninsula and black appliances.
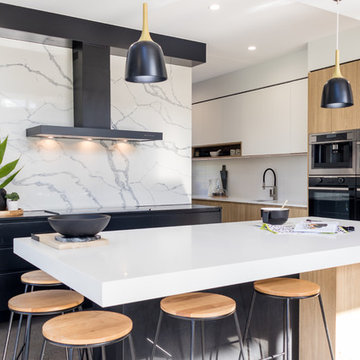
Christine Hill Photography.
Timber accents give warmth to this modern, monochrome kitchen, and plenty of storage means no mess! Dall Designer Homes work closely with Kitchens R Us to create a dream kitchen for these homeowners.
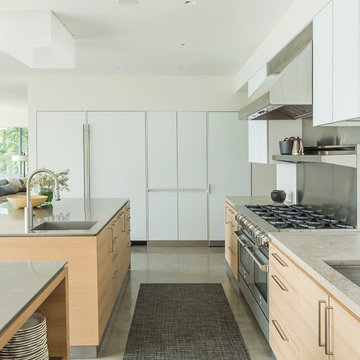
photos by Matthew Williams
Inspiration for a mid-sized scandinavian galley kitchen in New York with an undermount sink, flat-panel cabinets, light wood cabinets, stainless steel benchtops, stainless steel appliances, concrete floors and multiple islands.
Inspiration for a mid-sized scandinavian galley kitchen in New York with an undermount sink, flat-panel cabinets, light wood cabinets, stainless steel benchtops, stainless steel appliances, concrete floors and multiple islands.
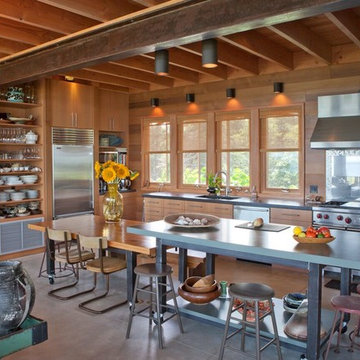
This is an example of a large beach style l-shaped eat-in kitchen in Boston with light wood cabinets, stainless steel appliances, concrete floors, an undermount sink, open cabinets, glass sheet splashback and with island.
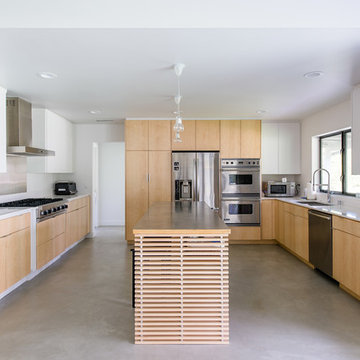
the new kitchen features maple cabinetry and steel + slatted wood center island, open to the great room beyond.
jimmy cheng photography
Large contemporary u-shaped open plan kitchen in Orange County with an undermount sink, flat-panel cabinets, light wood cabinets, quartz benchtops, white splashback, stainless steel appliances, concrete floors and with island.
Large contemporary u-shaped open plan kitchen in Orange County with an undermount sink, flat-panel cabinets, light wood cabinets, quartz benchtops, white splashback, stainless steel appliances, concrete floors and with island.
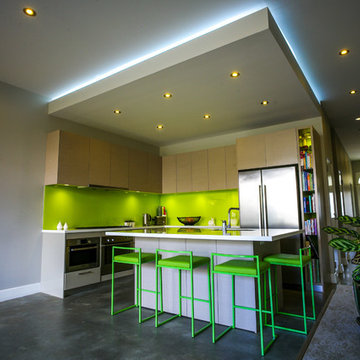
Kitchen with concrete floors & island bench,
lime green splashback. Plumbing for upstairs bathroom concealed in drop ceiling to kitchen. Clever idea that lets you make the rest of the room higher - only the bit where the plumbing needs to go is lower - also makes the kitchen look great with feature lighting.

Blackened steel hardware contrasts the light Baltic birch and maple cabinets.
Photography by Kes Efstathiou
This is an example of a country open plan kitchen in Seattle with light wood cabinets, black appliances, concrete floors, with island and wood.
This is an example of a country open plan kitchen in Seattle with light wood cabinets, black appliances, concrete floors, with island and wood.

Design ideas for a modern single-wall eat-in kitchen in Phoenix with flat-panel cabinets, light wood cabinets, quartzite benchtops, no island, white splashback, ceramic splashback, white appliances, concrete floors, grey floor and exposed beam.
Kitchen with Light Wood Cabinets and Concrete Floors Design Ideas
1