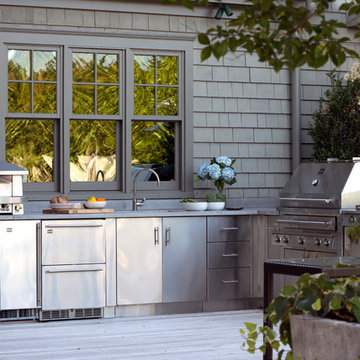51,158 Large Beach Style Home Design Photos
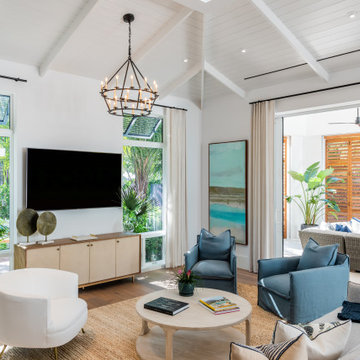
This is an example of a large beach style open concept living room in Miami with white walls, medium hardwood floors, a wall-mounted tv and brown floor.
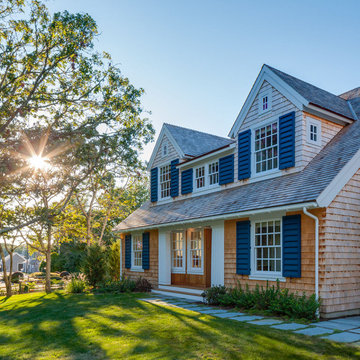
Shingle Style Exterior with Blue Shutters on a custom coastal home on Cape Cod by Polhemus Savery DaSilva Architects Builders. Wychmere Rise is in a village that surrounds three small harbors. Wychmere Harbor, a commercial fishing port as well as a beloved base for recreation, is at the center. A view of the harbor—and its famous skyline of Shingle Style homes, inns, and fishermans’ shacks—is coveted.
Scope Of Work: Architecture, Construction /
Living Space: 4,573ft² / Photography: Brian Vanden Brink
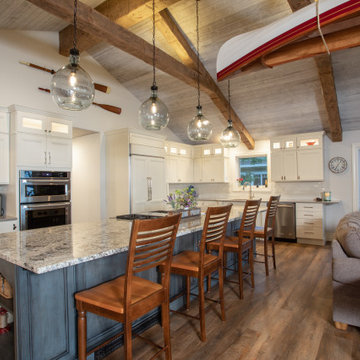
What do you do if you have a lovely cottage on Burt Lake but you want more natural light, more storage space, more bedrooms and more space for serving and entertaining? You remodel of course! We were hired to update the look and feel of the exterior, relocate the kitchen, create an additional suite, update and enlarge bathrooms, create a better flow, increase natural light and convert three season room into part of the living space with a vaulted ceiling. The finished product is stunning and the family will be able to enjoy it for many years to come.
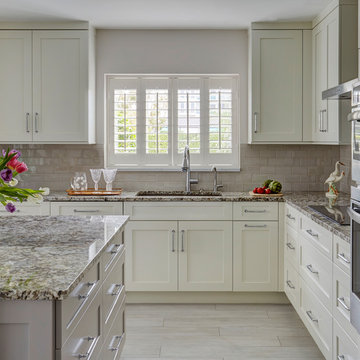
This Condo has been in the family since it was first built. And it was in desperate need of being renovated. The kitchen was isolated from the rest of the condo. The laundry space was an old pantry that was converted. We needed to open up the kitchen to living space to make the space feel larger. By changing the entrance to the first guest bedroom and turn in a den with a wonderful walk in owners closet.
Then we removed the old owners closet, adding that space to the guest bath to allow us to make the shower bigger. In addition giving the vanity more space.
The rest of the condo was updated. The master bath again was tight, but by removing walls and changing door swings we were able to make it functional and beautiful all that the same time.

Inspiration for a large beach style formal open concept living room in New York with white walls, a standard fireplace, dark hardwood floors, a tile fireplace surround, no tv and brown floor.
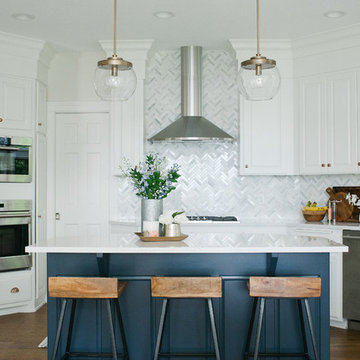
Melissa Oholendt Photography
Photo of a large beach style u-shaped eat-in kitchen in Minneapolis with an undermount sink, shaker cabinets, white cabinets, quartz benchtops, white splashback, marble splashback, stainless steel appliances, medium hardwood floors, with island, brown floor and white benchtop.
Photo of a large beach style u-shaped eat-in kitchen in Minneapolis with an undermount sink, shaker cabinets, white cabinets, quartz benchtops, white splashback, marble splashback, stainless steel appliances, medium hardwood floors, with island, brown floor and white benchtop.
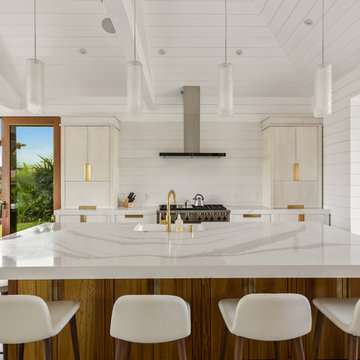
This breathtaking kitchen was designed for entertaining. The large kitchen island is teak and features a Brittanicca Cambria countertop with a flawless waterfall edge. The 48" gas wolf range is practically a work of art framed by a modern stainless steel range hood and by the quartz panels that meld seamlessly with the wood paneling through out the great room. The modern white cabinets are punctuated with the use of built-in custom gold hardware. The vaulted ceilings create an airy and bright space which is complimented by the use of glass pendants above the bar. The gray porcelain tile flooring used through out the home flows outside to the lanai and entry to punctuate the indoor outdoor design.
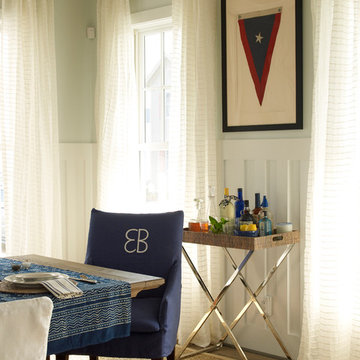
Tria Giovan
Inspiration for a large beach style open plan dining in Jacksonville with green walls and dark hardwood floors.
Inspiration for a large beach style open plan dining in Jacksonville with green walls and dark hardwood floors.
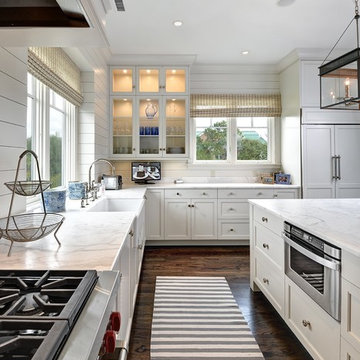
Photos by William Quarles.
Designed by Tammy Connor Interior Design.
Built by Robert Paige Cabinetry
Large beach style u-shaped eat-in kitchen in Charleston with recessed-panel cabinets, stainless steel appliances, with island and a farmhouse sink.
Large beach style u-shaped eat-in kitchen in Charleston with recessed-panel cabinets, stainless steel appliances, with island and a farmhouse sink.
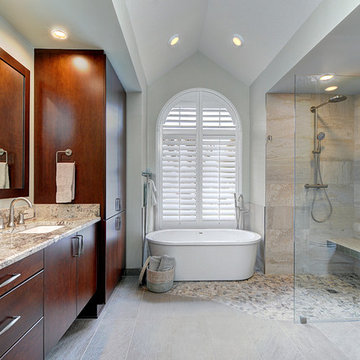
Rickie Agapito, Agapito Online
Large beach style master bathroom in Tampa with an undermount sink, flat-panel cabinets, dark wood cabinets, granite benchtops, a freestanding tub, a curbless shower, a two-piece toilet, gray tile, porcelain tile, white walls and pebble tile floors.
Large beach style master bathroom in Tampa with an undermount sink, flat-panel cabinets, dark wood cabinets, granite benchtops, a freestanding tub, a curbless shower, a two-piece toilet, gray tile, porcelain tile, white walls and pebble tile floors.
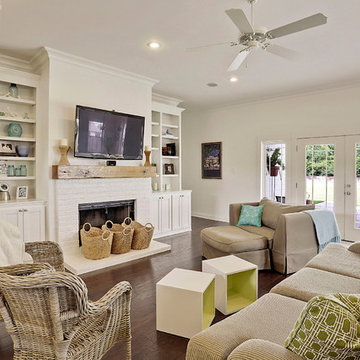
Imoto Photography
Photo of a large beach style open concept living room in New Orleans with white walls, dark hardwood floors, a standard fireplace, a brick fireplace surround and a wall-mounted tv.
Photo of a large beach style open concept living room in New Orleans with white walls, dark hardwood floors, a standard fireplace, a brick fireplace surround and a wall-mounted tv.
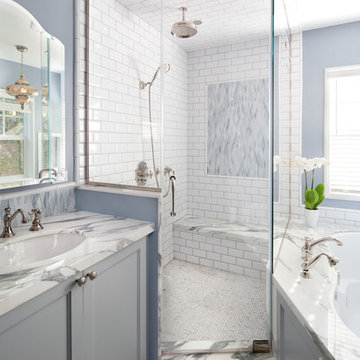
Photos by Holly Lepere
Large beach style master bathroom in Los Angeles with an undermount sink, grey cabinets, an undermount tub, a corner shower, white tile, subway tile, blue walls, marble benchtops, recessed-panel cabinets, marble floors and a shower seat.
Large beach style master bathroom in Los Angeles with an undermount sink, grey cabinets, an undermount tub, a corner shower, white tile, subway tile, blue walls, marble benchtops, recessed-panel cabinets, marble floors and a shower seat.
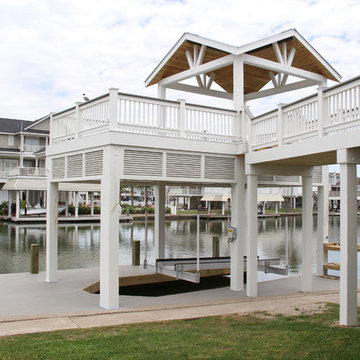
Boathouse
Large beach style backyard deck in Houston with with dock.
Large beach style backyard deck in Houston with with dock.
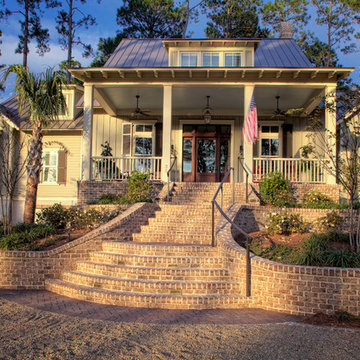
This is an example of a large beach style two-storey beige exterior in Charleston with wood siding.
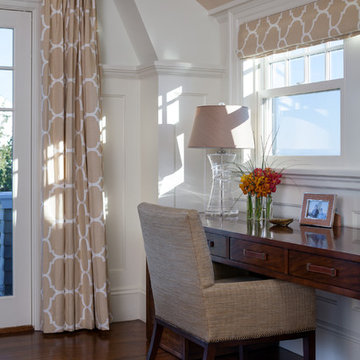
Greg Premru
Design ideas for a large beach style master bedroom in Boston with white walls and medium hardwood floors.
Design ideas for a large beach style master bedroom in Boston with white walls and medium hardwood floors.
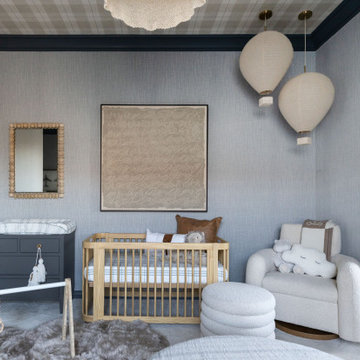
THIS ADORABLE NURSERY GOT A FULL MAKEOVER WITH ADDED WALLPAPER ON WALLS + CEILING DETAIL. WE ALSO ADDED LUXE FURNISHINGS TO COMPLIMENT THE ART PIECES + LIGHTING

APD was hired to update the kitchen, living room, primary bathroom and bedroom, and laundry room in this suburban townhome. The design brought an aesthetic that incorporated a fresh updated and current take on traditional while remaining timeless and classic. The kitchen layout moved cooking to the exterior wall providing a beautiful range and hood moment. Removing an existing peninsula and re-orienting the island orientation provided a functional floorplan while adding extra storage in the same square footage. A specific design request from the client was bar cabinetry integrated into the stair railing, and we could not be more thrilled with how it came together!
The primary bathroom experienced a major overhaul by relocating both the shower and double vanities and removing an un-used soaker tub. The design added linen storage and seated beauty vanity while expanding the shower to a luxurious size. Dimensional tile at the shower accent wall relates to the dimensional tile at the kitchen backsplash without matching the two spaces to each other while tones of cream, taupe, and warm woods with touches of gray are a cohesive thread throughout.

This laundry room is what dreams are made of… ?
A double washer and dryer, marble lined utility sink, and custom mudroom with built-in storage? We are swooning.

This young family wanted to update their kitchen and loved getting away to the coast. We tried to bring a little of the coast to their suburban Chicago home. The statement pantry doors with antique mirror add a wonderful element to the space. The large island gives the family a wonderful space to hang out, The custom "hutch' area is actual full of hidden outlets to allow for all of the electronics a place to charge.
Warm brass details and the stunning tile complete the area.
51,158 Large Beach Style Home Design Photos
3



















