33,089 Large Eclectic Home Design Photos
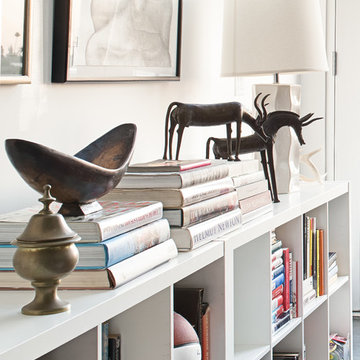
Konstrukt Photo
Large eclectic open concept living room in Los Angeles with white walls, concrete floors, no fireplace and no tv.
Large eclectic open concept living room in Los Angeles with white walls, concrete floors, no fireplace and no tv.

I worked with my client to create a home that looked and functioned beautifully whilst minimising the impact on the environment. We reused furniture where possible, sourced antiques and used sustainable products where possible, ensuring we combined deliveries and used UK based companies where possible. The result is a unique family home.
This toilet and pedestal sink were reclaimed from the original house to minimise the amount of waste the project sent to landfill and help create a unique, gentle home.
The floor to ceiling glazed tiles makes this ensuite bathroom feel like a jewellery box.

Inspiration for a large eclectic open concept living room in San Diego with white walls, terra-cotta floors, a standard fireplace, a tile fireplace surround and a wall-mounted tv.
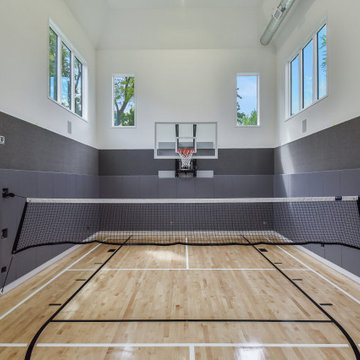
Large eclectic indoor sport court in Chicago with white walls and light hardwood floors.
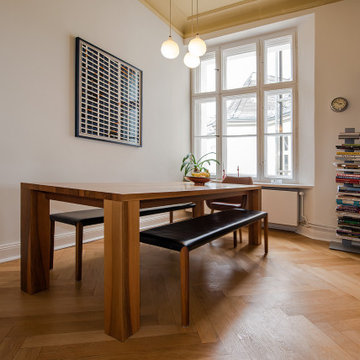
APARTMENT BERLIN VII
Eine Berliner Altbauwohnung im vollkommen neuen Gewand: Bei diesen Räumen in Schöneberg zeichnete THE INNER HOUSE für eine komplette Sanierung verantwortlich. Dazu gehörte auch, den Grundriss zu ändern: Die Küche hat ihren Platz nun als Ort für Gemeinsamkeit im ehemaligen Berliner Zimmer. Dafür gibt es ein ruhiges Schlafzimmer in den hinteren Räumen. Das Gästezimmer verfügt jetzt zudem über ein eigenes Gästebad im britischen Stil. Bei der Sanierung achtete THE INNER HOUSE darauf, stilvolle und originale Details wie Doppelkastenfenster, Türen und Beschläge sowie das Parkett zu erhalten und aufzuarbeiten. Darüber hinaus bringt ein stimmiges Farbkonzept die bereits vorhandenen Vintagestücke nun angemessen zum Strahlen.
INTERIOR DESIGN & STYLING: THE INNER HOUSE
LEISTUNGEN: Grundrissoptimierung, Elektroplanung, Badezimmerentwurf, Farbkonzept, Koordinierung Gewerke und Baubegleitung, Möbelentwurf und Möblierung
FOTOS: © THE INNER HOUSE, Fotograf: Manuel Strunz, www.manuu.eu

Large airy open plan kitchen, flooded with natural light opening onto the garden. Hand made timber units, with feature copper lights, antique timber floor and window seat.

Large eclectic formal living room in Los Angeles with ceramic floors, a standard fireplace, a wall-mounted tv, green floor and wallpaper.

Home Bar Area
Design ideas for a large eclectic l-shaped seated home bar in Other with an undermount sink, recessed-panel cabinets, black cabinets, wood benchtops, mirror splashback, concrete floors, grey floor and brown benchtop.
Design ideas for a large eclectic l-shaped seated home bar in Other with an undermount sink, recessed-panel cabinets, black cabinets, wood benchtops, mirror splashback, concrete floors, grey floor and brown benchtop.
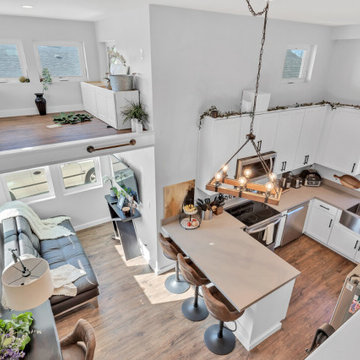
Second-story view of this ADU's kitchen and living space.
This is an example of a large eclectic open concept living room in San Diego with white walls, a wall-mounted tv, brown floor and vaulted.
This is an example of a large eclectic open concept living room in San Diego with white walls, a wall-mounted tv, brown floor and vaulted.
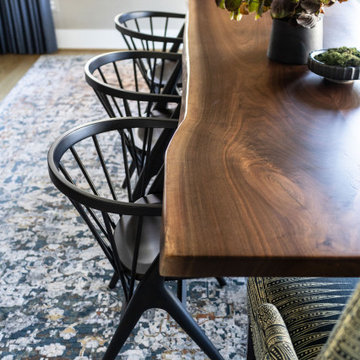
This is an example of a large eclectic separate dining room in DC Metro with beige walls, light hardwood floors, beige floor, wallpaper and wallpaper.

Photo of a large eclectic separate dining room in DC Metro with beige walls, light hardwood floors, beige floor, wallpaper and wallpaper.

The owner wanted to add a covered deck that would seamlessly tie in with the existing stone patio and also complement the architecture of the house. Our solution was to add a raised deck with a low slope roof to shelter outdoor living space and grill counter. The stair to the terrace was recessed into the deck area to allow for more usable patio space. The stair is sheltered by the roof to keep the snow off the stair.
Photography by Chris Marshall

Départ d'escalier avec la porte dérobée abritant la buanderie
This is an example of a large eclectic loft-style living room in Lyon with a library, red walls, no tv, wood and wood walls.
This is an example of a large eclectic loft-style living room in Lyon with a library, red walls, no tv, wood and wood walls.
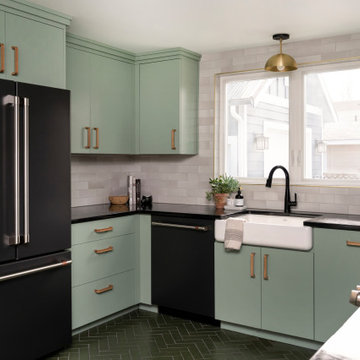
Bring heirloom quality to your kitchen design. Play with your brick pattern, like this kitchen's dark green brick floor.
DESIGN
Pepper Design Co.
PHOTOS
Allison Corona
Tile Shown: Brick in Custom Green, try Cascade for a similar look.
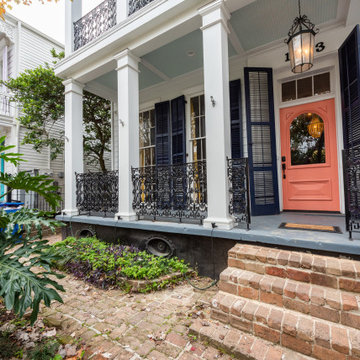
New Orleans Garden District Home
Design ideas for a large eclectic two-storey white house exterior in New Orleans with vinyl siding, a flat roof and a mixed roof.
Design ideas for a large eclectic two-storey white house exterior in New Orleans with vinyl siding, a flat roof and a mixed roof.
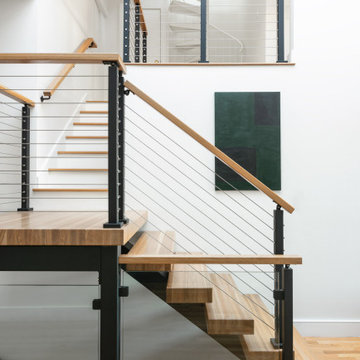
Photo of a large eclectic wood floating staircase in Boston with open risers and cable railing.
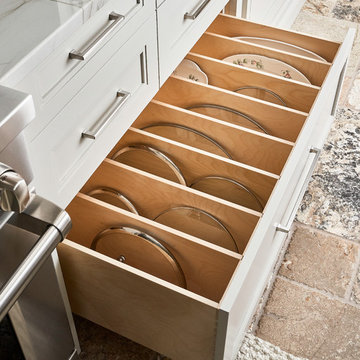
Casual comfortable family kitchen is the heart of this home! Organization is the name of the game in this fast paced yet loving family! Between school, sports, and work everyone needs to hustle, but this hard working kitchen makes it all a breeze! Photgraphy: Stephen Karlisch
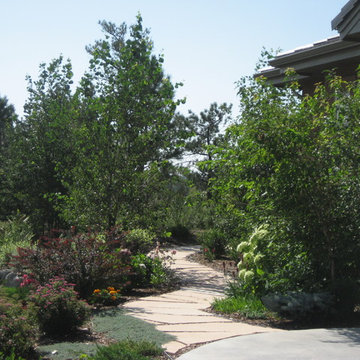
Flagstone slabs create a winding path through dense plantings.
Photo of a large eclectic backyard shaded xeriscape for fall in Denver with a garden path and natural stone pavers.
Photo of a large eclectic backyard shaded xeriscape for fall in Denver with a garden path and natural stone pavers.
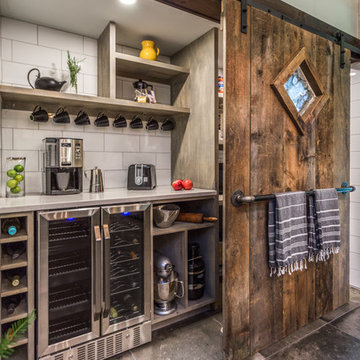
Brittany Fecteau
This is an example of a large eclectic single-wall kitchen pantry in Manchester with quartz benchtops, white splashback, porcelain splashback, stainless steel appliances, grey floor, white benchtop, open cabinets, grey cabinets and concrete floors.
This is an example of a large eclectic single-wall kitchen pantry in Manchester with quartz benchtops, white splashback, porcelain splashback, stainless steel appliances, grey floor, white benchtop, open cabinets, grey cabinets and concrete floors.
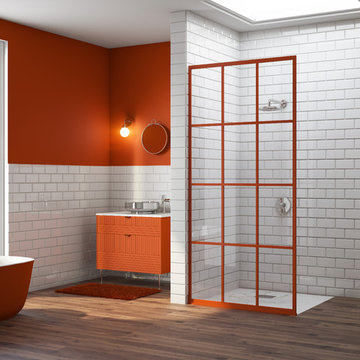
Gridscape Series Colorize Full Divided Light Fixed Panel factory window shower screen featured in eclectic master bath.
Grid Pattern = GS1
Metal Color = Matchtip (Red)
Glass = Clear
33,089 Large Eclectic Home Design Photos
5


















