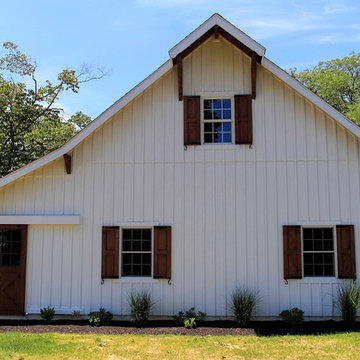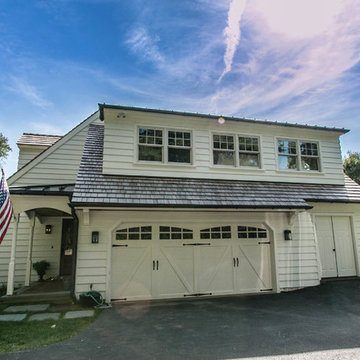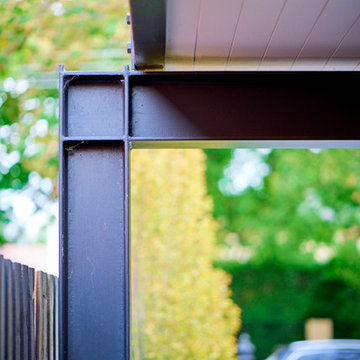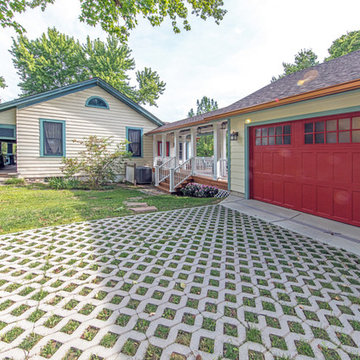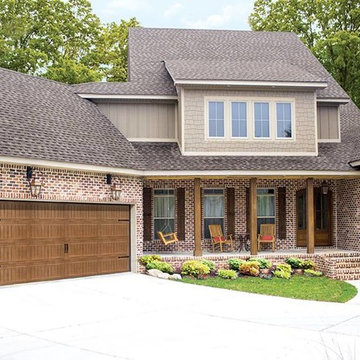Large Green Garage Design Ideas
Refine by:
Budget
Sort by:Popular Today
41 - 60 of 706 photos
Item 1 of 3
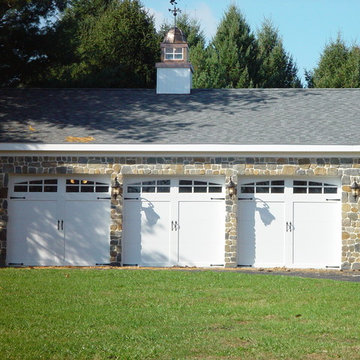
The moved driveway leads up to the the beautiful 3-car garage with stone walls and lovely lantern lighting. This home also features a rear cathedral addition for additional lighting and ties into the Cape Cod style of this home.
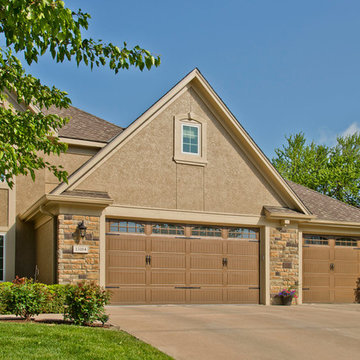
Inspiration for a large modern attached three-car garage in Kansas City.
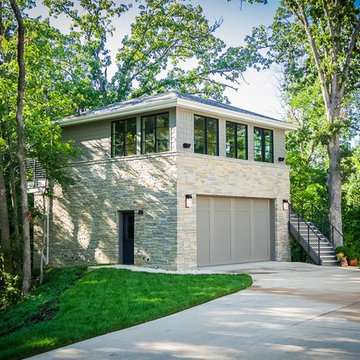
Accessory building
garage apartment
Large transitional two-car garage in Other.
Large transitional two-car garage in Other.
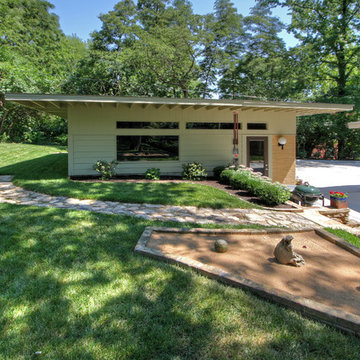
A renowned St. Louis mid-century modern architect's home in St. Louis, MO is now owned by his son, who grew up in the home.
Mosby architects worked from the architect's original drawings of the home to create a new garage that matched and echoed the style of the home, from roof slope to brick color. In the foreground is a landscaping bed laid by the architect in the 1940s. This became his children's sandbox. It's geometry was incorporated into the design of the new detached garage.
Photos by Mosby Building Arts.
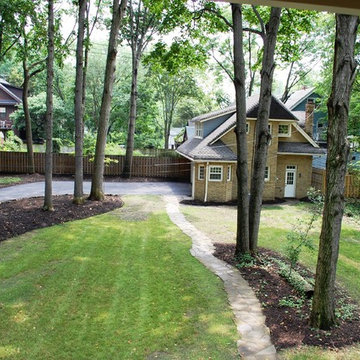
3 car garage with carriage house. Upstairs has a living space with bedroom, living room, laundry, kitchen and separate utilities.
Inspiration for a large traditional detached three-car workshop in Cleveland.
Inspiration for a large traditional detached three-car workshop in Cleveland.
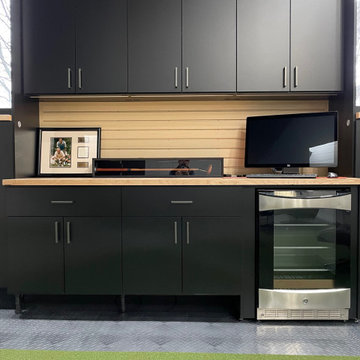
Large two car space with 14 foot high ceiling converted to golf practice space. Project includes new HVAC, remodeled attic to create ceiling Storage bay for Auxx Lift electric platform to park storage containers, new 8‘ x 18‘ door, Trackman golf simulator, four golf storage cabinets for clubs and shoes, 14 foot high storage cabinets in black material with maple butcher block top to store garage contents, golf simulator computers, under counter refrigerator and provide entertainment area for food and beverage. HandiWall in Maple color. Electric screen on overhead door is from Advanced ScreenWorks, floor is diamond pattern high gloss snapped down with portions overlaid with Astroturf. Herman Miller guest chairs.
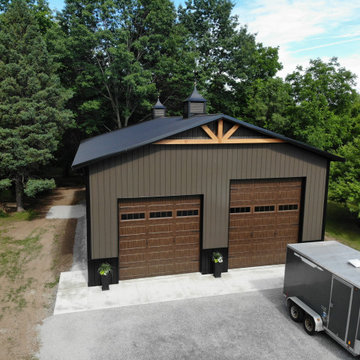
Where Sophistication Meets Storage: The stylish pole barn is a seamless blend of function and fashion. With ample space for large vehicles or RV storage, the barn stands as a proud, elegant addition to the property, while the surrounding greenery emphasizes its serene, rural setting.
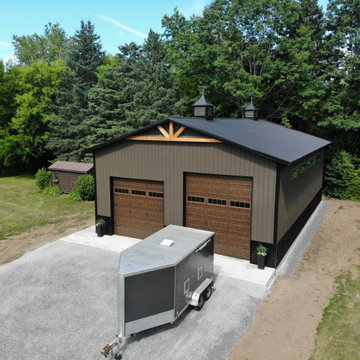
Where Sophistication Meets Storage: The stylish pole barn is a seamless blend of function and fashion. With ample space for large vehicles or RV storage, the barn stands as a proud, elegant addition to the property, while the surrounding greenery emphasizes its serene, rural setting.
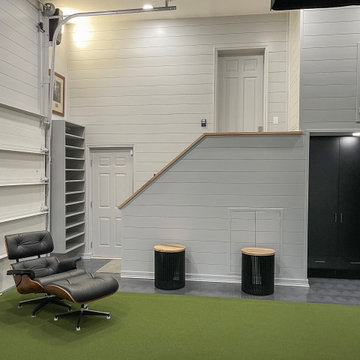
Large two car space with 14 foot high ceiling converted to golf practice space. Project includes new HVAC, remodeled attic to create ceiling Storage bay for Auxx Lift electric platform to park storage containers, new 8‘ x 18‘ door, Trackman golf simulator, four golf storage cabinets for clubs and shoes, 14 foot high storage cabinets in black material with maple butcher block top to store garage contents, golf simulator computers, under counter refrigerator and provide entertainment area for food and beverage. HandiWall in Maple color. Electric screen on overhead door is from Advanced ScreenWorks, floor is diamond pattern high gloss snapped down with portions overlaid with Astroturf. Herman Miller guest chairs.
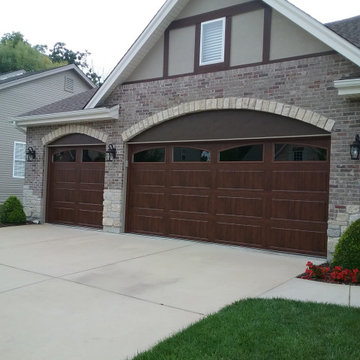
For these homeowners in Wildwood, Mo, new garage doors with the appearance of wood were the ideal choice! With an authentic Walnut wood grain design, these premium, low maintenance garage doors add beauty, energy efficiency, security, curb appeal and dollar value to the home, hands down. Notice the arched garage door windows to perfectly complement the home's traditional design as well. | Project and Photo Credits: ProLift Garage Doors of St. Louis
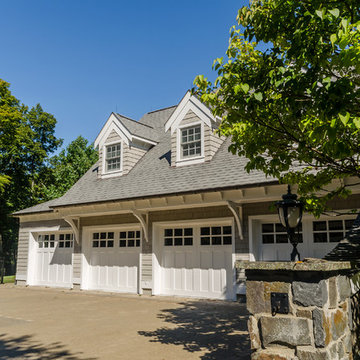
Photo by: Daniel Contelmo Jr.
Large traditional attached four-car garage in New York.
Large traditional attached four-car garage in New York.
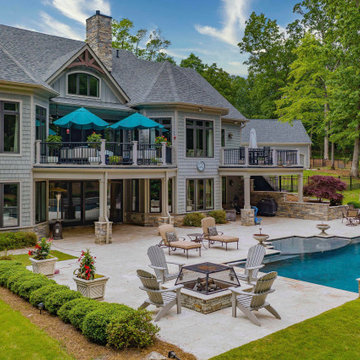
This is an example of a large traditional attached four-car porte cochere in Charlotte.
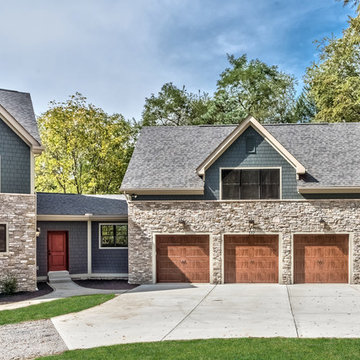
Craftsman style home by Executive Developers. Features stone and James Hardie shake. Black Pella Windows. Cobblestone trim. Located in Bradford Woods, just outside of Pittsburgh.
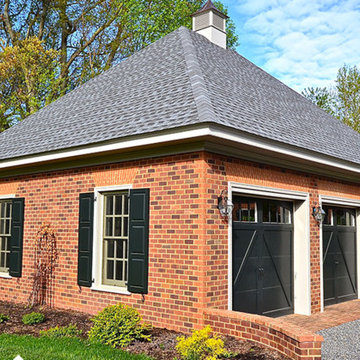
This is an example of a large traditional detached three-car garage in Richmond.
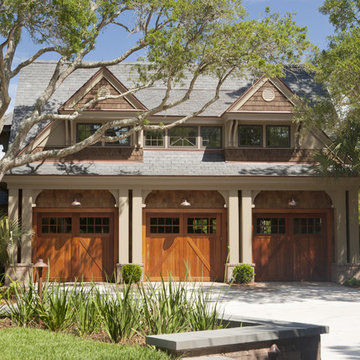
Dickson Dunlap Studios
Design ideas for a large traditional detached three-car garage in Charleston.
Design ideas for a large traditional detached three-car garage in Charleston.
Large Green Garage Design Ideas
3
