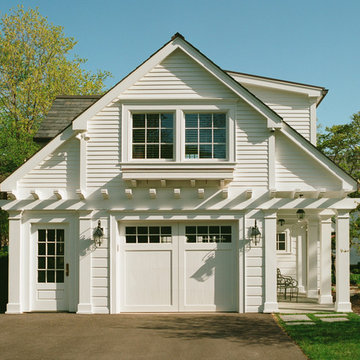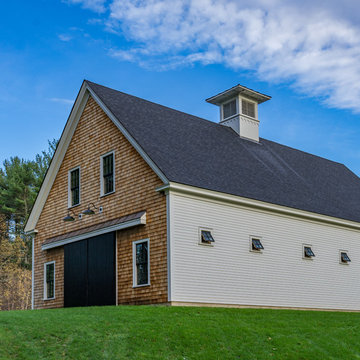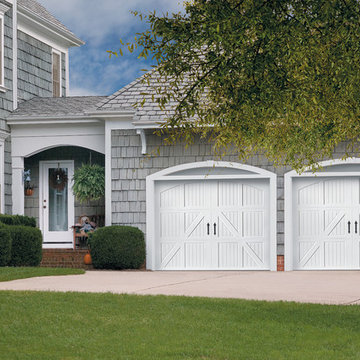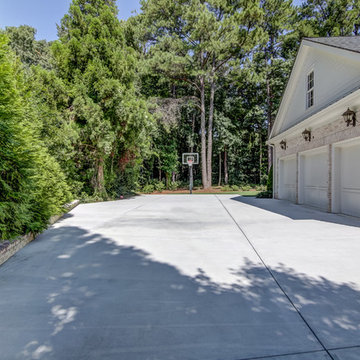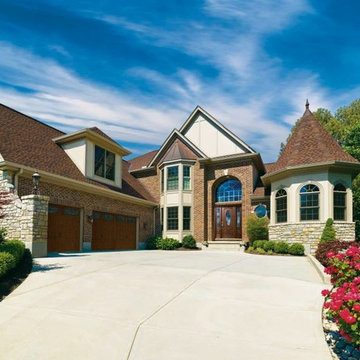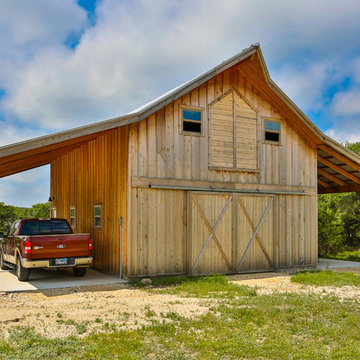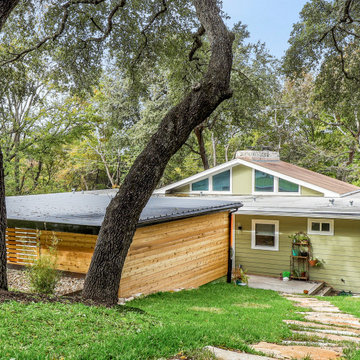Large Green Garage Design Ideas
Refine by:
Budget
Sort by:Popular Today
61 - 80 of 706 photos
Item 1 of 3
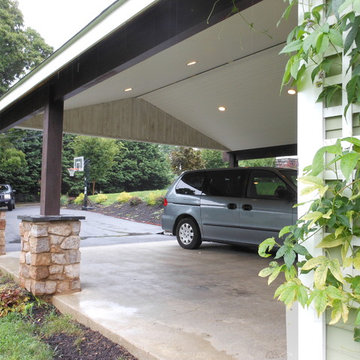
Pull up the driveway and safely park your car inside this country-style carport. Steel columns, with stone and cedar bases, hold up the protective roof. Inside the carport, the ceiling is vaulted thanks to scissor trusses and recessed lighting was added for clear vision when it is dark out. Move the cars to the driveway and you have your own pavilion for all your outdoor gatherings!
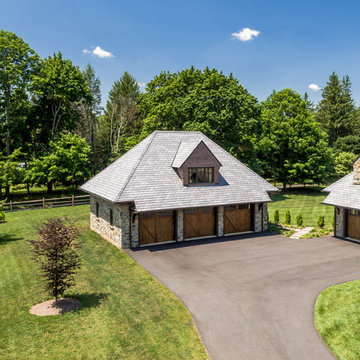
Angle Eye Photography
Large traditional detached three-car garage in Wilmington.
Large traditional detached three-car garage in Wilmington.
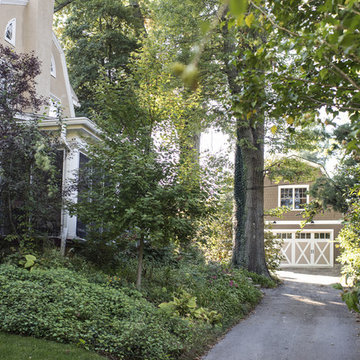
Photography by Andrew Hyslop.
Construction by Rock Paper Hammer.
This is an example of a large traditional detached two-car garage in Louisville.
This is an example of a large traditional detached two-car garage in Louisville.
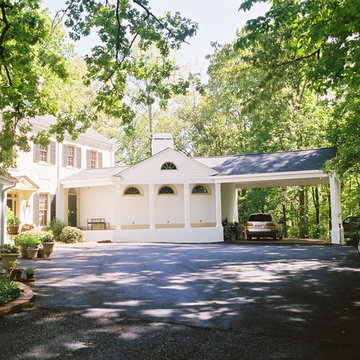
View Approaching the Parking Court and Porte Cochere
Photo of a large traditional attached three-car porte cochere in Atlanta.
Photo of a large traditional attached three-car porte cochere in Atlanta.
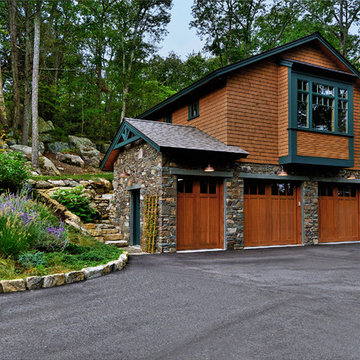
Photographs by Jim Fuhrmann, Built by Blansfield Builders
Inspiration for a large country detached three-car garage in New York.
Inspiration for a large country detached three-car garage in New York.
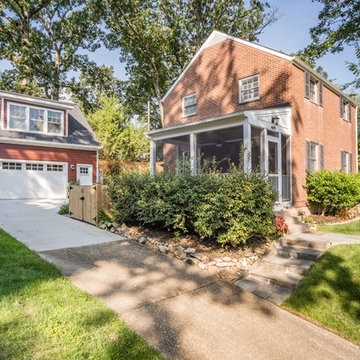
Detached garage and loft
This is an example of a large transitional detached two-car workshop in DC Metro.
This is an example of a large transitional detached two-car workshop in DC Metro.
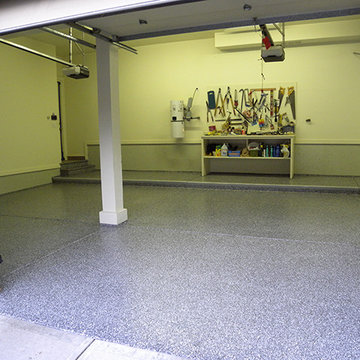
This is an example of a large traditional attached three-car workshop in Denver.
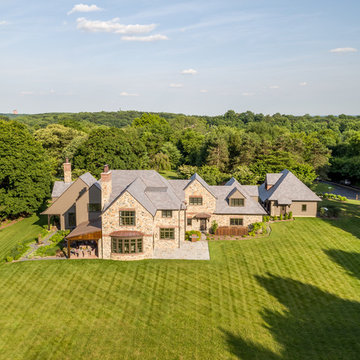
Angle Eye Photography
Inspiration for a large traditional detached three-car garage in Wilmington.
Inspiration for a large traditional detached three-car garage in Wilmington.
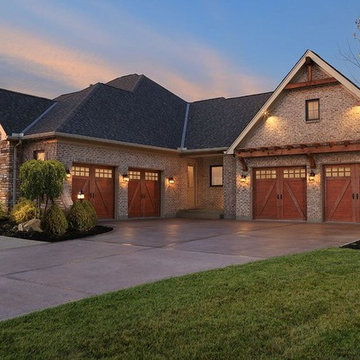
This is an example of a large arts and crafts attached two-car carport in Chicago.
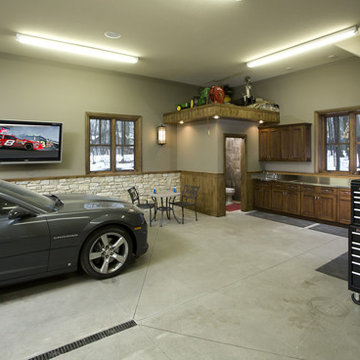
Photography: Landmark Photography
Design ideas for a large traditional detached two-car workshop in Minneapolis.
Design ideas for a large traditional detached two-car workshop in Minneapolis.
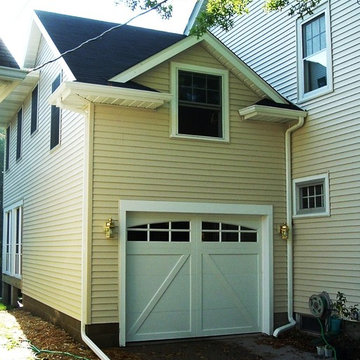
Goal of the addition, master bedroom & bath, and garage. Completed addition included garage, den, master bath and bedroom and screen in porch. Note small window without flower box from the before picture.
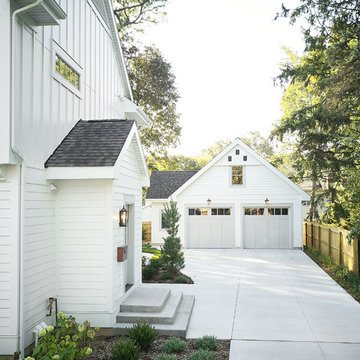
The Plymouth was designed to fit into the existing architecture vernacular featuring round tapered columns and eyebrow window but with an updated flair in a modern farmhouse finish. This home was designed to fit large groups for entertaining while the size of the spaces can make for intimate family gatherings.
The interior pallet is neutral with splashes of blue and green for a classic feel with a modern twist. Off of the foyer you can access the home office wrapped in a two tone grasscloth and a built in bookshelf wall finished in dark brown. Moving through to the main living space are the open concept kitchen, dining and living rooms where the classic pallet is carried through in neutral gray surfaces with splashes of blue as an accent. The plan was designed for a growing family with 4 bedrooms on the upper level, including the master. The Plymouth features an additional bedroom and full bathroom as well as a living room and full bar for entertaining.
Photographer: Ashley Avila Photography
Interior Design: Vision Interiors by Visbeen
Builder: Joel Peterson Homes
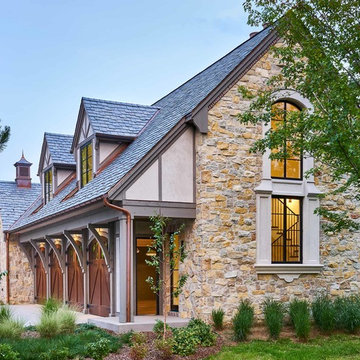
Detached 4-car garage with 1,059 SF one-bedroom apartment above and 1,299 SF of finished storage space in the basement.
Large traditional detached four-car garage in Denver.
Large traditional detached four-car garage in Denver.
Large Green Garage Design Ideas
4
