538 Large Home Design Photos
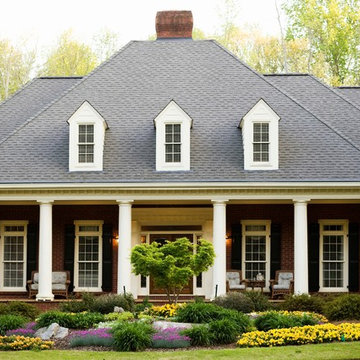
Addition project by Glickman Design Build.
The firm serves the MD, VA and DC area.
An award-winning firm that do renovations, remodeling and additions.
Russ Glickman, CAPS
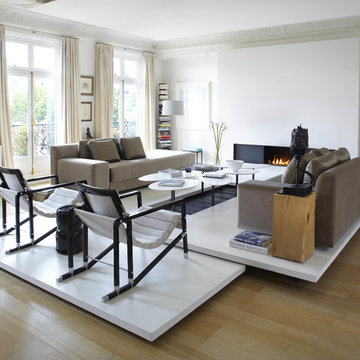
Photo of a large scandinavian open concept living room in Paris with white walls, light hardwood floors, a ribbon fireplace, a library and no tv.
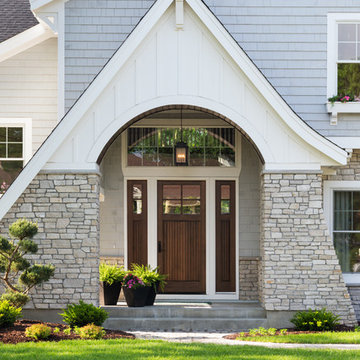
Artisan Home Tour, June 7-15th, 2014
Home #9 by Traditions by Donnay Homes
Jim Kruger, LandMark Photography
http://www.ArtisanHomeTour.org
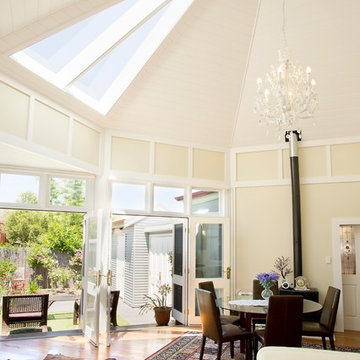
Karina Illovska
Photo of a large traditional open concept living room in Sydney with white walls and medium hardwood floors.
Photo of a large traditional open concept living room in Sydney with white walls and medium hardwood floors.
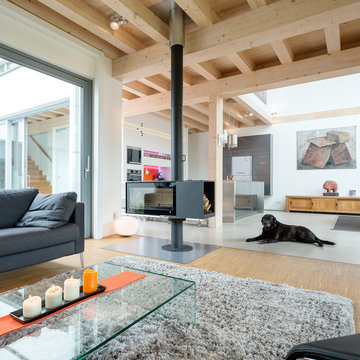
Photo of a large scandinavian formal open concept living room in Cologne with white walls, light hardwood floors, a wood stove and a metal fireplace surround.
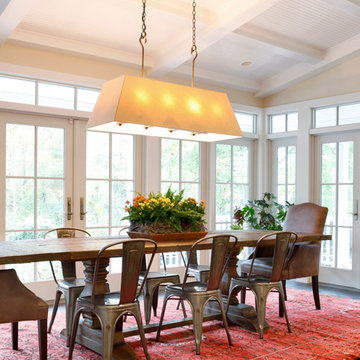
Photos by Tom Grimes
Photo of a large transitional kitchen/dining combo in New York with porcelain floors, beige walls and no fireplace.
Photo of a large transitional kitchen/dining combo in New York with porcelain floors, beige walls and no fireplace.
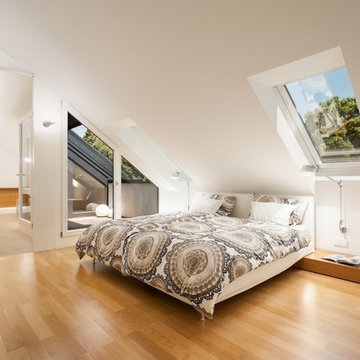
innenarchitektur-rathke.de
Design ideas for a large modern bedroom in Munich with white walls, medium hardwood floors and no fireplace.
Design ideas for a large modern bedroom in Munich with white walls, medium hardwood floors and no fireplace.
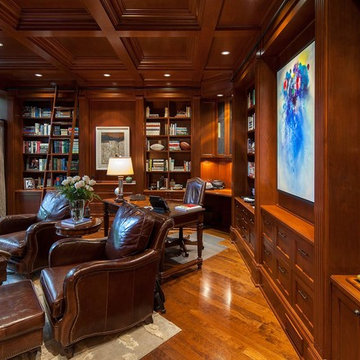
Photography: Peter A. Sellar / www.photoklik.com
Photo of a large traditional home office in Toronto with medium hardwood floors and a freestanding desk.
Photo of a large traditional home office in Toronto with medium hardwood floors and a freestanding desk.
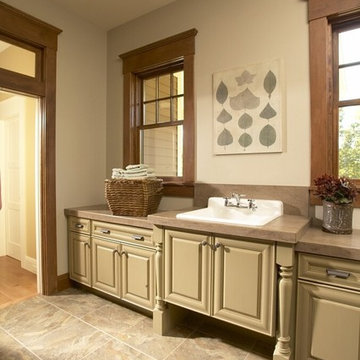
Photo of a large traditional dedicated laundry room in Cedar Rapids with a drop-in sink, beige cabinets, raised-panel cabinets, laminate benchtops, beige walls, ceramic floors, beige floor and beige benchtop.
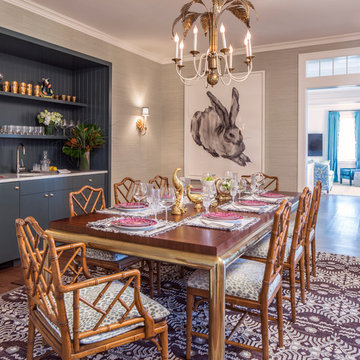
Hollywood Regency Dining Room with vintage palm beach chandelier. All table linens by Julia B and dishes from Mottaheddah
Design ideas for a large tropical separate dining room in New York with beige walls and medium hardwood floors.
Design ideas for a large tropical separate dining room in New York with beige walls and medium hardwood floors.
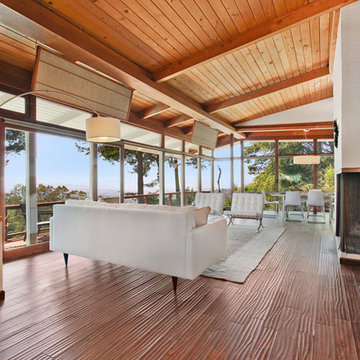
Photo of a large contemporary formal open concept living room in San Francisco with white walls, medium hardwood floors and a standard fireplace.
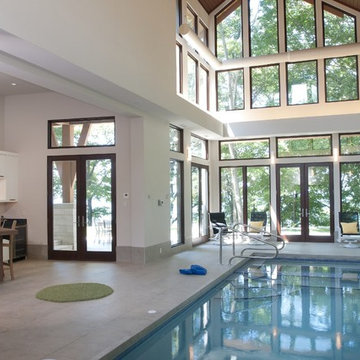
A fresh take on a time-tested favorite can be risky, but the Carlton Shores design is an example of a risk worth taking. This sprawling cottage harkens back to the Arts & Crafts revival, while still managing to exude contemporary appeal. The home sits on the property like a great hunting lodge with its use of exposed wood trim and brackets. A striking array of windows gives the exterior an inviting look, as if to defy the elements and welcome nature right in.
Simplicity rules the interior of the home, leaving the dramatic decorating to the outside views. A creative use of natural materials, such as wood and marble, compliment the flora-and-fauna focus of the home’s aesthetic. Every wall is dominated by glass. Windows of every shape and size allow residents to take in their surroundings, while creating a spacious, open atmosphere. The curving wooden staircase with its high ceilings gives the impression you are climbing into the trees.
A soaring two-story vaulted ceiling covers the indoor pool area, which includes a kitchenette and sitting room. Glass doors open out to a vanishing pool and sundeck. All of this has been designed with the stunning lake vistas in mind. A beautiful deck and boardwalk lead from the house down to the shore, giving homeowners beach access.
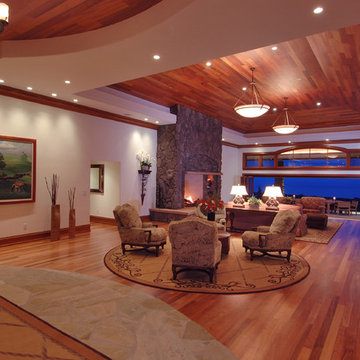
Large contemporary formal open concept living room in Hawaii with a stone fireplace surround, white walls, medium hardwood floors, a standard fireplace, no tv and brown floor.
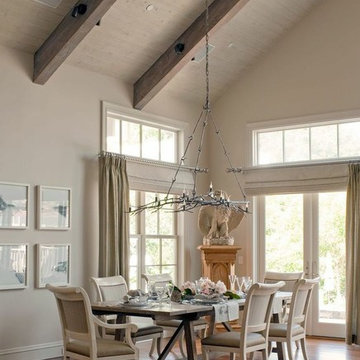
Nantucket Farmhouse (New Construction)
Saratoga CA. Paul Ferrante Custom Chandelier
This is an example of a large country open plan dining in San Francisco with beige walls and medium hardwood floors.
This is an example of a large country open plan dining in San Francisco with beige walls and medium hardwood floors.
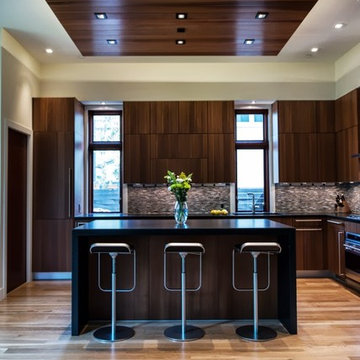
Darren Phillip Jones Photography
Photo of a large contemporary l-shaped open plan kitchen in DC Metro with flat-panel cabinets, dark wood cabinets, brown splashback, mosaic tile splashback, quartz benchtops, stainless steel appliances and light hardwood floors.
Photo of a large contemporary l-shaped open plan kitchen in DC Metro with flat-panel cabinets, dark wood cabinets, brown splashback, mosaic tile splashback, quartz benchtops, stainless steel appliances and light hardwood floors.
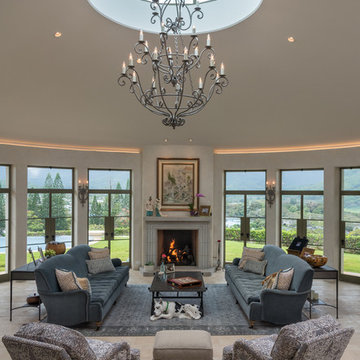
Photographer: Augie Salbosa
Large mediterranean formal open concept living room in Hawaii with a standard fireplace, beige walls, a stone fireplace surround and beige floor.
Large mediterranean formal open concept living room in Hawaii with a standard fireplace, beige walls, a stone fireplace surround and beige floor.
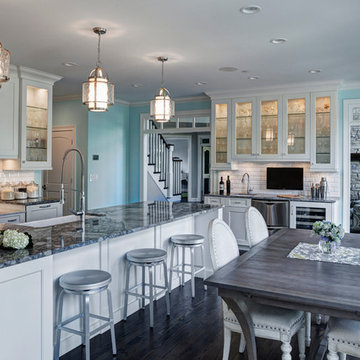
Working with this chef on a kitchen redesign proved to be a study in detail, said Janice. “She was very specific on what she needed and we had to make some significant adjustments in wall structures, among other things, to provide what she was looking for.”
“However, she was very enjoyable to work with because, while there were a lot of requirements about what she had to have, she was also open to ideas and to blending her needs with different ways to do things.”
One of the significant changes included:
Redoing a wall that separated the kitchen from the living area having only one opening in the middle to a wall with two openings on either side of a new bar area where people can gather and flow more easily into the living area. The bar includes a sink, dishwasher, wine cooler, TV, and cabinetry for glassware.
Photos provided by Janice Teague
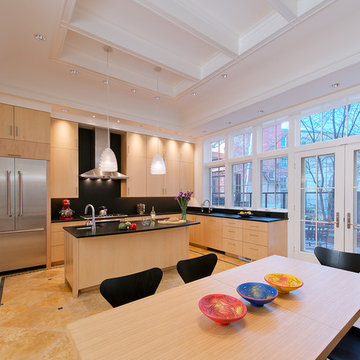
Hoachlander Davis Photography
Large contemporary l-shaped eat-in kitchen in DC Metro with an undermount sink, flat-panel cabinets, light wood cabinets, granite benchtops, black splashback, stone slab splashback, stainless steel appliances, linoleum floors and with island.
Large contemporary l-shaped eat-in kitchen in DC Metro with an undermount sink, flat-panel cabinets, light wood cabinets, granite benchtops, black splashback, stone slab splashback, stainless steel appliances, linoleum floors and with island.
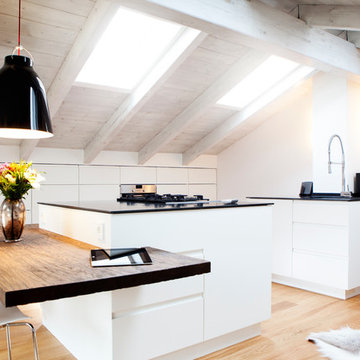
BESPOKE
Photo of a large scandinavian galley separate kitchen in Munich with flat-panel cabinets, light hardwood floors, multiple islands, panelled appliances, an integrated sink, solid surface benchtops, white splashback, timber splashback and brown floor.
Photo of a large scandinavian galley separate kitchen in Munich with flat-panel cabinets, light hardwood floors, multiple islands, panelled appliances, an integrated sink, solid surface benchtops, white splashback, timber splashback and brown floor.
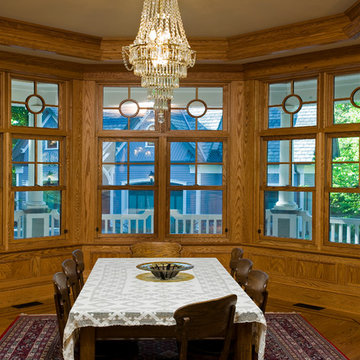
The Dining Room with views of the wrap around porch and Garage beyond.
This is an example of a large traditional separate dining room in New York with beige walls and medium hardwood floors.
This is an example of a large traditional separate dining room in New York with beige walls and medium hardwood floors.
538 Large Home Design Photos
6


















