Large Victorian Exterior Design Ideas
Refine by:
Budget
Sort by:Popular Today
161 - 180 of 1,602 photos
Item 1 of 3
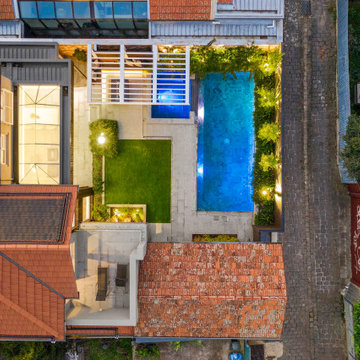
Inspiration for a large traditional two-storey brick multi-coloured house exterior in Melbourne with a gable roof and a tile roof.
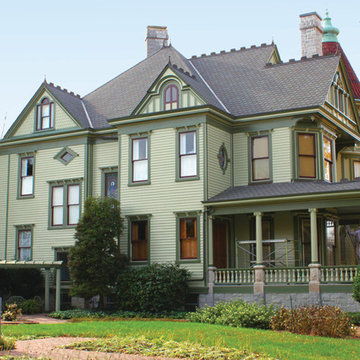
This is an example of a large traditional three-storey green house exterior in Chicago with wood siding, a hip roof and a tile roof.
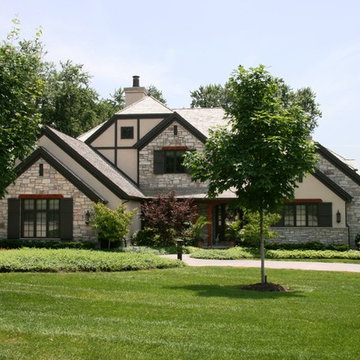
This is an example of a large traditional two-storey beige house exterior in Omaha with mixed siding, a clipped gable roof and a shingle roof.
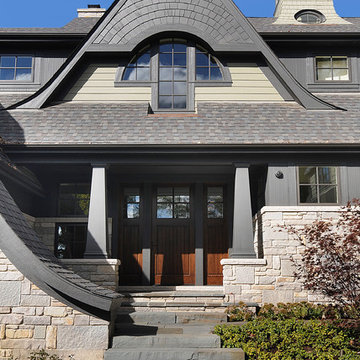
Custom eyebrow windows, a custom shingle pattern and quirky swooping roof create this unique front entrance.
Inspiration for a large traditional three-storey grey exterior in Chicago with stone veneer.
Inspiration for a large traditional three-storey grey exterior in Chicago with stone veneer.
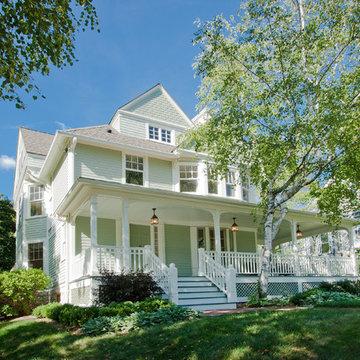
This is an example of a large traditional two-storey green exterior in Milwaukee with vinyl siding.
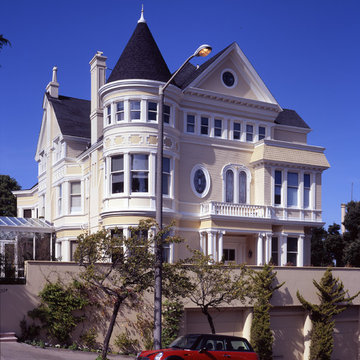
Inspiration for a large traditional three-storey exterior in San Francisco with wood siding and a gable roof.
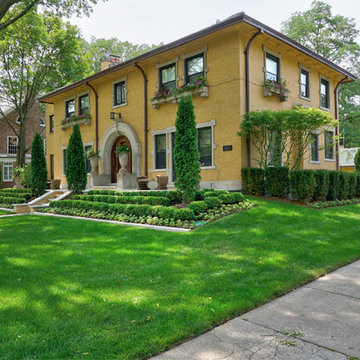
--Historic / National Landmark
--House designed by prominent architect Frederick R. Schock, 1924
--Grounds designed and constructed by: Arrow. Land + Structures in Spring/Summer of 2017
--Photography: Marco Romani, RLA State Licensed Landscape Architect
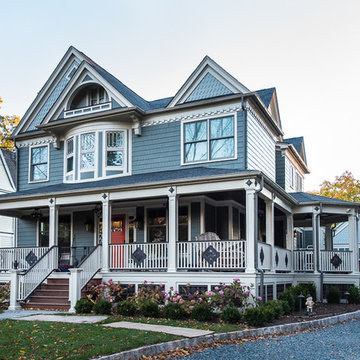
Elaine Heintz
Photo of a large traditional three-storey green exterior in New York with wood siding and a gable roof.
Photo of a large traditional three-storey green exterior in New York with wood siding and a gable roof.
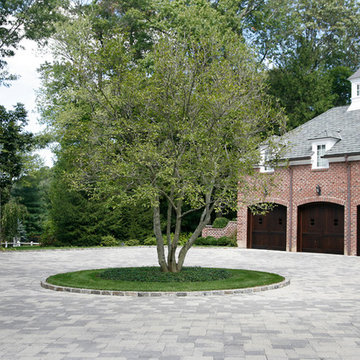
Inspiration for a large traditional two-storey brick red house exterior in New York with a hip roof and a shingle roof.
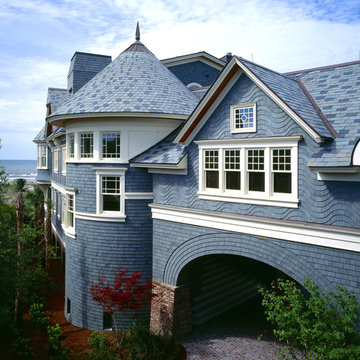
Wave coursed shingles accentuate the second floor of this oceanfront home. Rion Rizzo, Creative Sources Photography
Large traditional three-storey blue exterior in Charleston with wood siding.
Large traditional three-storey blue exterior in Charleston with wood siding.
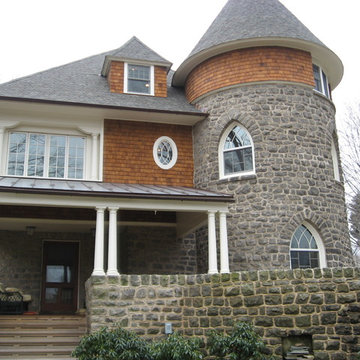
Design ideas for a large traditional two-storey brown house exterior in Philadelphia with mixed siding, a gable roof and a shingle roof.
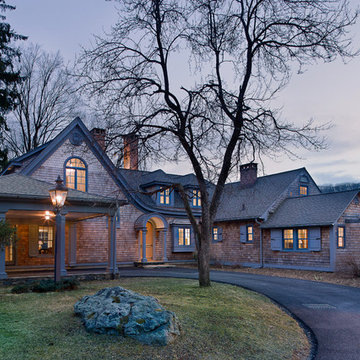
photo by Tim Lee; original house to the right in photo former hunting cabin
Design ideas for a large traditional two-storey exterior in New York with wood siding.
Design ideas for a large traditional two-storey exterior in New York with wood siding.
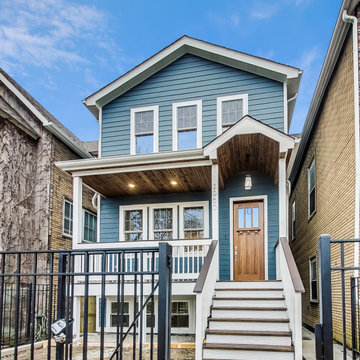
Modern Victorian/Craftsman single-family, taking inspiration from traditional Chicago architecture. Clad in Evening Blue Hardie siding.
This is an example of a large traditional two-storey blue house exterior in Chicago with concrete fiberboard siding, a gable roof, a shingle roof, a brown roof and clapboard siding.
This is an example of a large traditional two-storey blue house exterior in Chicago with concrete fiberboard siding, a gable roof, a shingle roof, a brown roof and clapboard siding.
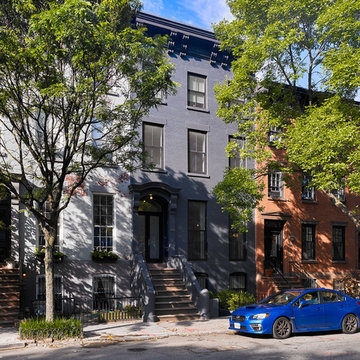
Brooklyn Townhouse Exterior
Design ideas for a large traditional three-storey brick grey townhouse exterior in New York with a flat roof.
Design ideas for a large traditional three-storey brick grey townhouse exterior in New York with a flat roof.
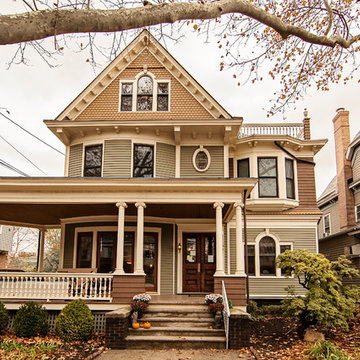
This project consisted of a renovation and alteration of a Queen Anne home designed and built in 1897 by Manhattan Architect, and former Weehawken mayor, Emile W. Grauert. While most of the windows were Integrity® Wood-Ultrex® replacement windows in the original openings, there were a few opportunities for enlargement and modernization. The original punched openings at the curved parlor were replaced with new, enlarged wood patio doors from Integrity. In the mayor's office, the original upper sashes of the stained glass was retained and new Integrity Casement Windows were installed inside for improved thermal and weather performance. Also, a new sliding glass unit and transom were installed to create a seamless interior to exterior transition between the kitchen and new deck at the rear of the property. Finally, clad sliding patio doors and gliding windows transformed a previously dark basement into an airy entertainment space.
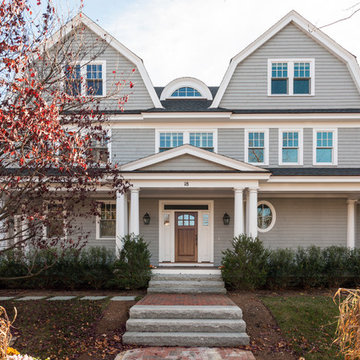
Architect - Kent Duckham / Photographer - Dan Cutrona
Design ideas for a large traditional three-storey grey house exterior in Boston with wood siding, a gambrel roof and a shingle roof.
Design ideas for a large traditional three-storey grey house exterior in Boston with wood siding, a gambrel roof and a shingle roof.
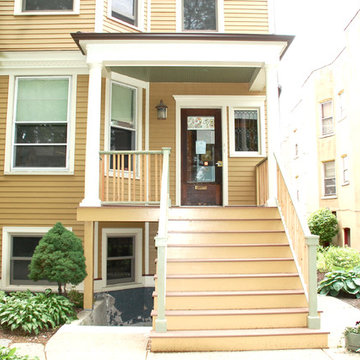
Victorian Style House in Chicago, IL. Siding & Windows Group installed James HardiePlank Select Cedarmill Lap Siding in ColorPlus Technology Colors Tuscan Gold and Heathered Moss for a beautiful mix. We installed HardieTrim Smooth Boards in ColorPlus Technology Color Arctic White. Also remodeled Front Entry Porch. Homeowners love their transformation.
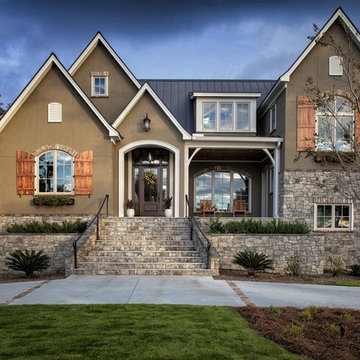
John McManus
Design ideas for a large traditional two-storey stucco brown exterior in Atlanta with a gable roof.
Design ideas for a large traditional two-storey stucco brown exterior in Atlanta with a gable roof.
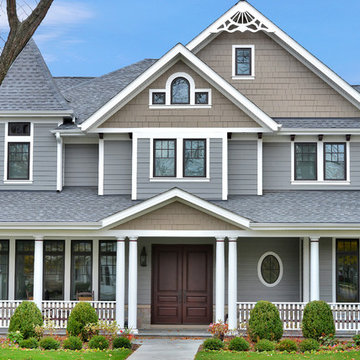
This is an example of a large traditional three-storey grey house exterior in Chicago with wood siding, a gable roof and a shingle roof.
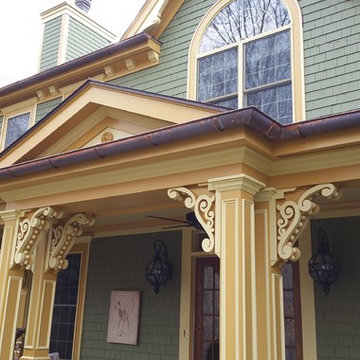
Salem NY renovation. This Victorian home was given a facelift with added charm from the area in which it represents. With a beautiful front porch, this house has tons of character from the beams, added details and overall history of the home.
Large Victorian Exterior Design Ideas
9