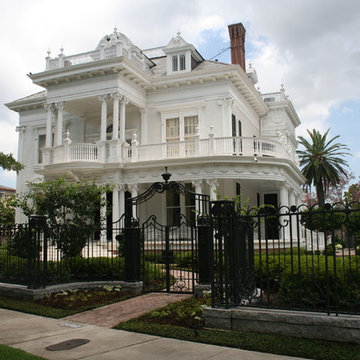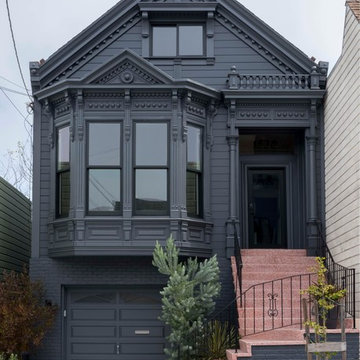Large Victorian Exterior Design Ideas
Refine by:
Budget
Sort by:Popular Today
141 - 160 of 1,602 photos
Item 1 of 3
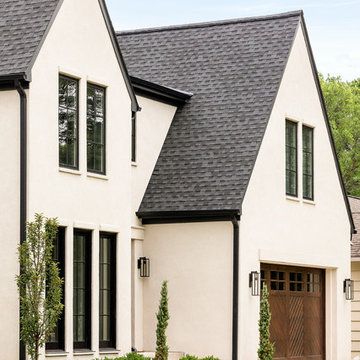
Inspiration for a large traditional two-storey stucco beige house exterior in Minneapolis with a gable roof and a shingle roof.
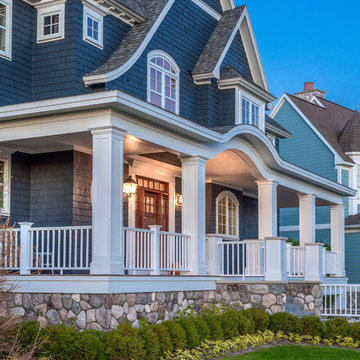
Large traditional two-storey blue house exterior in Other with mixed siding, a hip roof and a shingle roof.
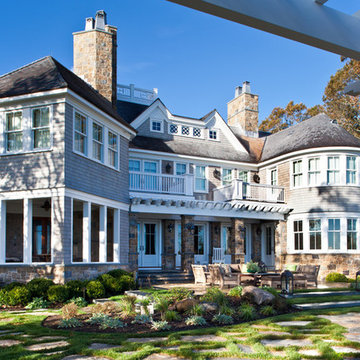
Large traditional three-storey grey exterior in Other with mixed siding and a gable roof.
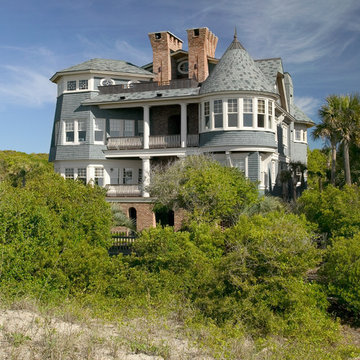
Rion Rizzo, Creative Sources Photography
This is an example of a large traditional three-storey blue exterior in Charleston with wood siding.
This is an example of a large traditional three-storey blue exterior in Charleston with wood siding.
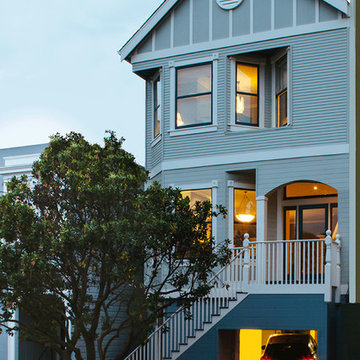
Facade improvement to replace 1950s stucco with traditional Victorian exterior, paint and details. Created new large ‘open plan’ out of two existing front rooms plus hallway.
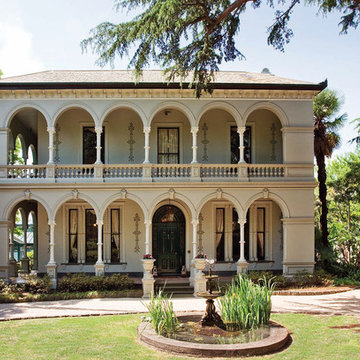
Paperhangings (Maree Wilding)
Historic Homestead, "Merridale" in Kew.
The client brief was to see the National Trust listed homestead restored faithfully to a High Victorian interior scheme using authentic archival wallpapers from the historic period of 1880s, the timezone when the house was built. The papers were sourced from the Phyllis Murphy Archival Collection and faithfully reproduced by Paperhangings under the direction of Barbara Wilding.
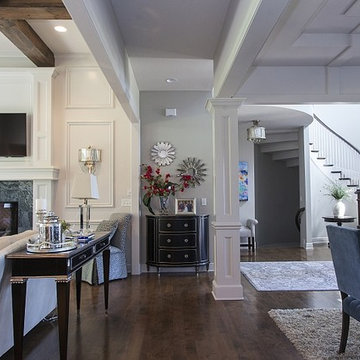
Inspiration for a large traditional two-storey grey exterior in Kansas City with mixed siding.
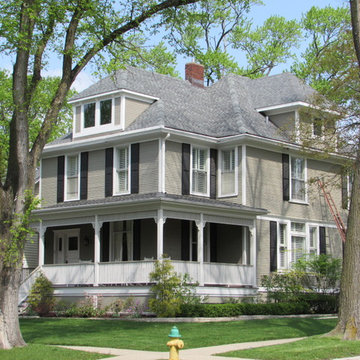
The new dormer to the right mirrors the proportions of the existing dormer to the left.
This is an example of a large traditional two-storey beige house exterior in Chicago with vinyl siding, a clipped gable roof and a shingle roof.
This is an example of a large traditional two-storey beige house exterior in Chicago with vinyl siding, a clipped gable roof and a shingle roof.
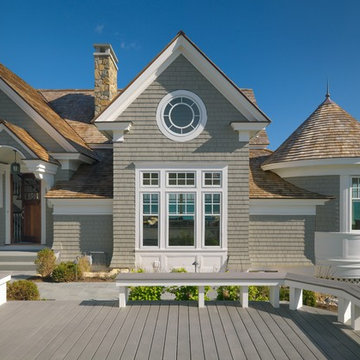
Photography by Richard Mandelkorn
Large traditional two-storey grey house exterior in Boston with wood siding, a gable roof and a shingle roof.
Large traditional two-storey grey house exterior in Boston with wood siding, a gable roof and a shingle roof.
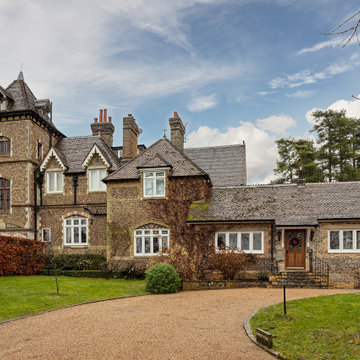
Inspiration for a large traditional three-storey brown house exterior in Other with stone veneer, a hip roof and a shingle roof.
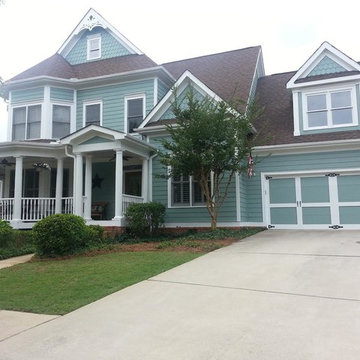
Photo of a large traditional two-storey green house exterior in Atlanta with a gable roof, wood siding and a shingle roof.
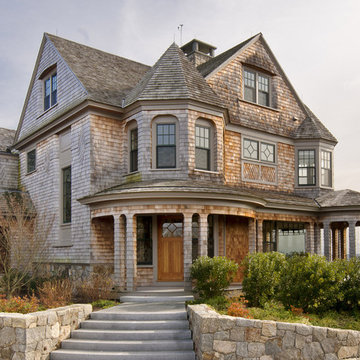
Perched atop a bluff overlooking the Atlantic Ocean, this new residence adds a modern twist to the classic Shingle Style. The house is anchored to the land by stone retaining walls made entirely of granite taken from the site during construction. Clad almost entirely in cedar shingles, the house will weather to a classic grey.
Photo Credit: Blind Dog Studio
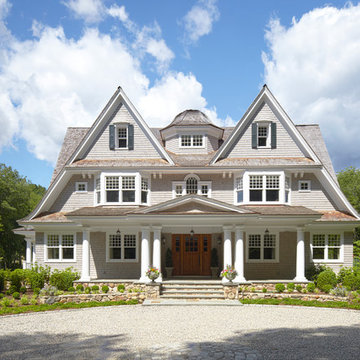
Laura Moss
This is an example of a large traditional three-storey grey exterior in New York with wood siding, a gable roof and a shingle roof.
This is an example of a large traditional three-storey grey exterior in New York with wood siding, a gable roof and a shingle roof.
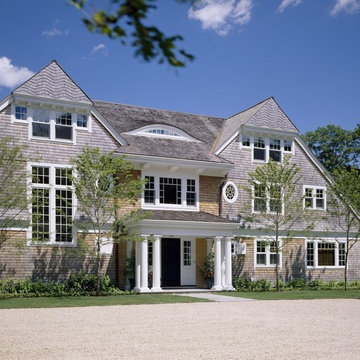
Marion, MA
Photography by Brian Vanden Brink
Photo of a large traditional three-storey exterior in Boston with wood siding.
Photo of a large traditional three-storey exterior in Boston with wood siding.
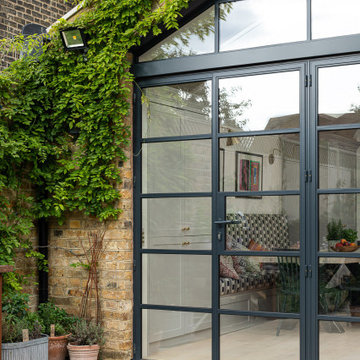
A quite magnificent use of slimline steel profiles was used to design this stunning kitchen extension. 3 large format double doors and a fix triangular window fitted with solar glass.
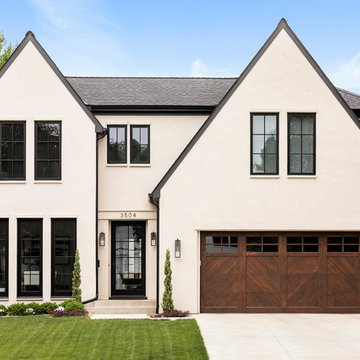
This is an example of a large traditional two-storey stucco beige house exterior in Minneapolis with a gable roof and a shingle roof.
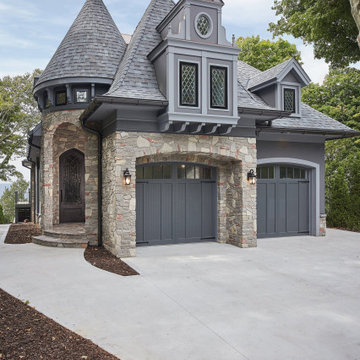
This stunning Victorian-inspired home showcases Brookhaven dark limestone fieldledge style real thin veneer from the Quarry Mill. Brookhaven is a dark and colorful blend of natural limestones. Although dark is a relative term, this natural stone veneer is unusually dark for limestone. The stone looks muted from a distance but is also colorful upon close inspection. There are some lighter tones as well as soft hints of red and lavender. Brookhaven is a fieldledge style stone. The fieldledge style allows the finished veneer to showcase multiple faces of the limestone which adds color and texture variations. The rectangular linear pieces show primarily the interior part of the stone, whereas, the irregular pieces show the exterior part with natural mineral staining.
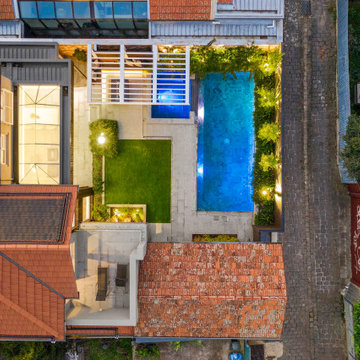
Inspiration for a large traditional two-storey brick multi-coloured house exterior in Melbourne with a gable roof and a tile roof.
Large Victorian Exterior Design Ideas
8
