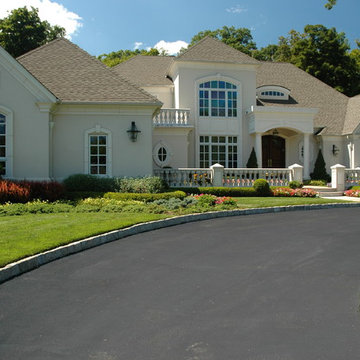Large Victorian Exterior Design Ideas
Refine by:
Budget
Sort by:Popular Today
81 - 100 of 1,605 photos
Item 1 of 3
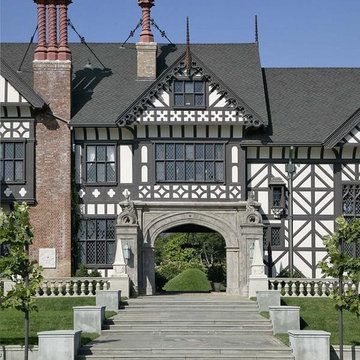
Large traditional three-storey concrete grey house exterior in Other with a gable roof and a shingle roof.
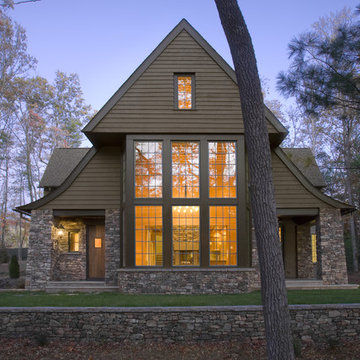
Inspiration for a large traditional two-storey brown house exterior in Charlotte with mixed siding, a gable roof and a shingle roof.
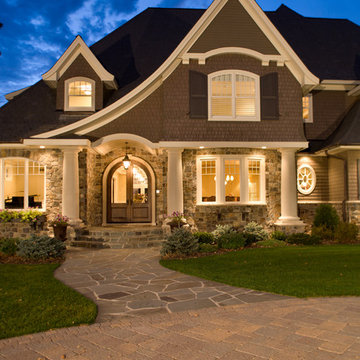
Design ideas for a large traditional two-storey brown house exterior in Minneapolis with stone veneer, a gable roof and a shingle roof.
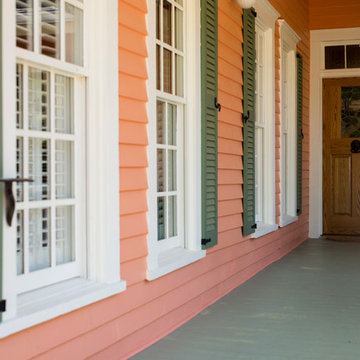
This is an example of a large traditional two-storey exterior in Atlanta with wood siding and a hip roof.
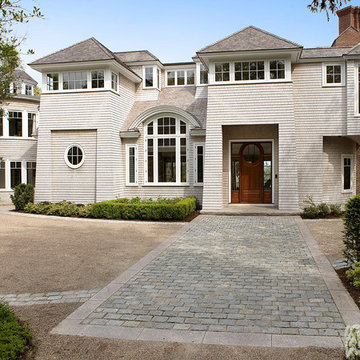
This is an example of a large traditional two-storey grey exterior in Boston with wood siding and a hip roof.
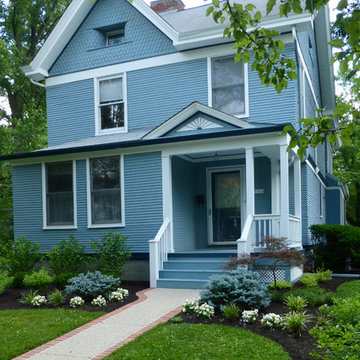
This was a multi-year project in the :Village" area of Wyoming. Starting with a Family Room and Master Bedroom suite addition (with powder room, laundry room and screen porch) to the rear of the building followed by a detached garage and patio project. Finishing with interior remodeling of home office and living room remodeling.
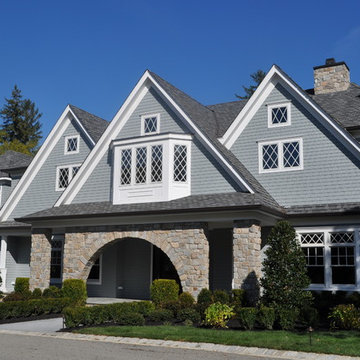
Large traditional two-storey grey exterior in New York with wood siding and a gable roof.
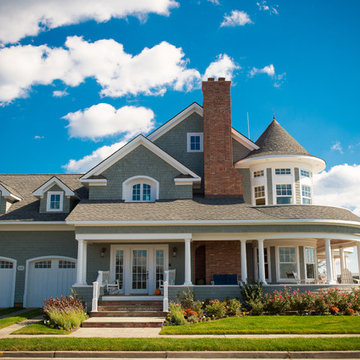
CMM Construction
Inspiration for a large traditional three-storey grey exterior in New York with wood siding and a gable roof.
Inspiration for a large traditional three-storey grey exterior in New York with wood siding and a gable roof.
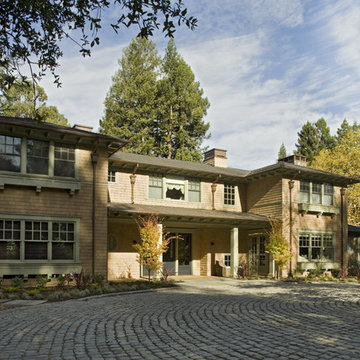
Design ideas for a large traditional two-storey exterior in San Francisco with wood siding.
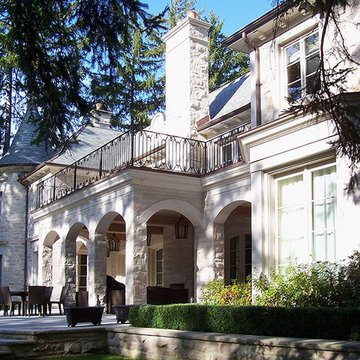
Photo of a large traditional two-storey beige house exterior in Toronto with stone veneer, a hip roof and a shingle roof.
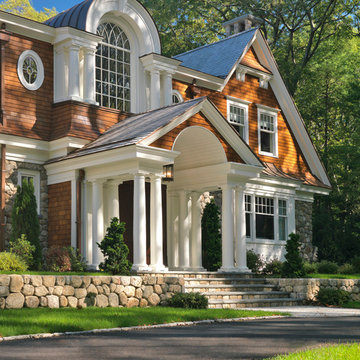
Photography by Richard Mandelkorn
Photo of a large traditional two-storey house exterior in Boston with stone veneer, a gable roof and a shingle roof.
Photo of a large traditional two-storey house exterior in Boston with stone veneer, a gable roof and a shingle roof.
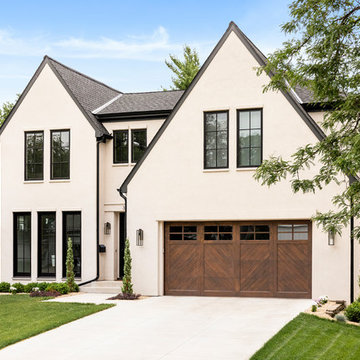
Large traditional two-storey stucco beige house exterior in Minneapolis with a gable roof and a shingle roof.
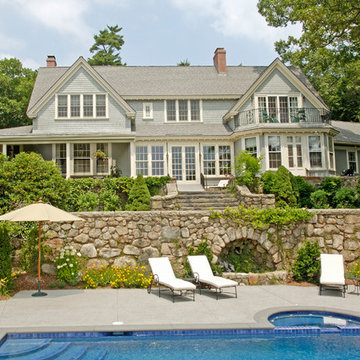
After decades of drastic alterations, and demolition of the second and third story, this grand estate was reduced to a pink Bermuda style ranch house. The current owners returned it to a suggestion of its original state. Beamed ceilings, working fireplace, period woodwork and historic finishes draw out the dignity of its past, and make them part of life in his century. The main house overlooks terraced yards, stonewalls and a landscaped pool area. The formal interiors frame sweeping views of treetops and seascapes.
Contractor: Precision Carpentry
Photographer: Dan Gair/ Blind Dog Photo INC.
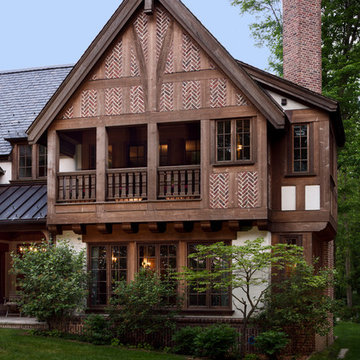
This home is flanked by large, wooden windows and each indoor outdoor space allows its occupants to feel grounded by the garden.
Inspiration for a large traditional two-storey brick exterior in Milwaukee.
Inspiration for a large traditional two-storey brick exterior in Milwaukee.
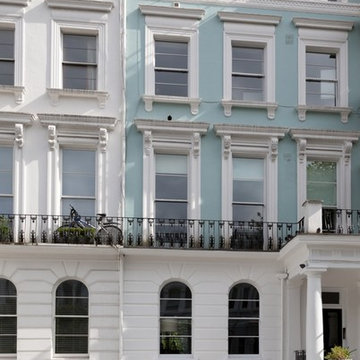
This project involved the remodelling of the ground and first floors and a small rear addition at a Victorian townhouse in Notting Hill.
The brief included opening-up the ground floor reception rooms so as to increase the illusion of space and light, and to fully benefit from the view of the landscaped communal garden beyond.
Photography: Bruce Hemming
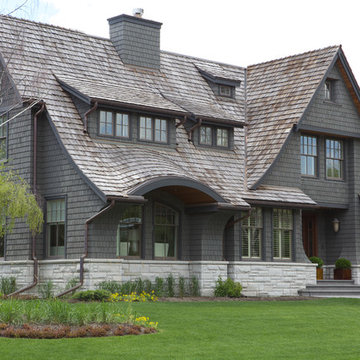
Inspiration for a large traditional three-storey grey exterior in Calgary with wood siding and a gable roof.
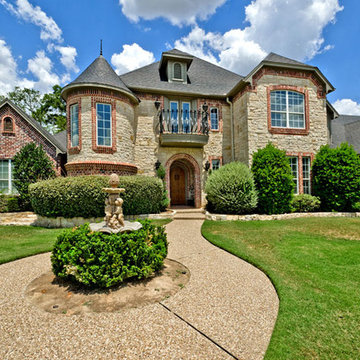
Photo of a large traditional two-storey red exterior in Austin with stone veneer and a hip roof.
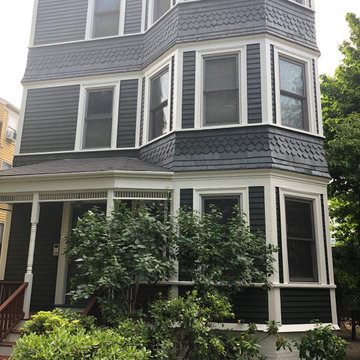
Here, you can see how much greenery is present near the porch. Painting this section of the house required extra attention to detail. As you can see, the large bush almost presses against the siding and windows. You’ll also notice how we color matched the top of the steps and front porch to the brown the homeowners chose for the railings and posts. This is a very effective way to merge a color scheme. Coupled with the white, it adds a welcoming touch to the entrance of the home.
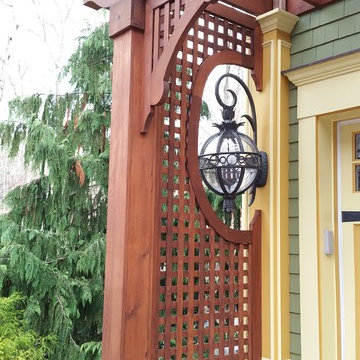
Salem NY renovation. This Victorian home was given a facelift with added charm from the area in which it represents. With a beautiful front porch, this house has tons of character from the beams, added details and overall history of the home.
Large Victorian Exterior Design Ideas
5
