Large Victorian Exterior Design Ideas
Refine by:
Budget
Sort by:Popular Today
121 - 140 of 1,605 photos
Item 1 of 3
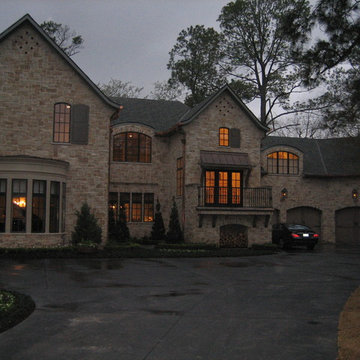
English; Thompson Custom Homes
This is an example of a large traditional two-storey beige house exterior in Houston with stone veneer, a hip roof and a shingle roof.
This is an example of a large traditional two-storey beige house exterior in Houston with stone veneer, a hip roof and a shingle roof.
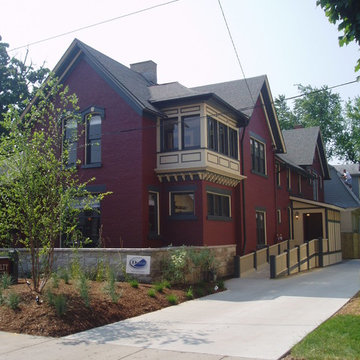
Inspiration for a large traditional two-storey brick red house exterior in Grand Rapids with a gambrel roof and a shingle roof.
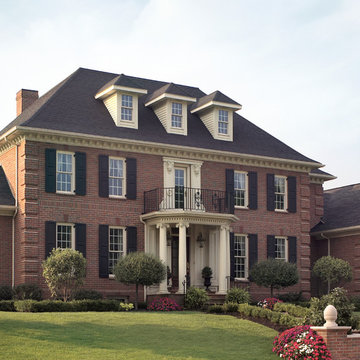
Belden Brick
Large traditional three-storey brick red exterior in Other with a hip roof.
Large traditional three-storey brick red exterior in Other with a hip roof.
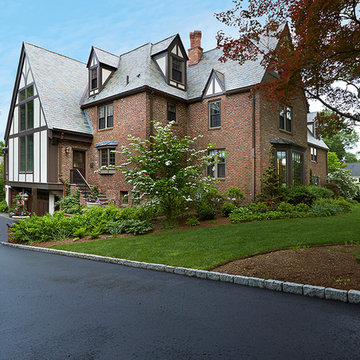
Side elevation
Over the years, this home went through several renovations and stylistically inappropriate additions were added. The new homeowners completely remodeled this beautiful Jacobean Tudor architecturally-styled home to its original grandeur.
Extensively designed and reworked to accommodate a modern family – the inside features a large open kitchen, butler's pantry, spacious family room, and the highlight of the interiors – a magnificent 'floating' main circular stairway connecting all levels. There are many built-ins and classic period millwork details throughout on a grand scale.
General Contractor and Millwork: Woodmeister Master Builders
Architect: Pauli Uribe Architect
Interior Designer: Gale Michaud Interiors
Photography: Gary Sloan Studios
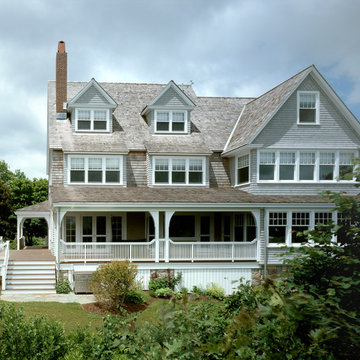
Photo by: Cheryle St. Onge
Photo of a large traditional three-storey grey exterior in Boston with wood siding.
Photo of a large traditional three-storey grey exterior in Boston with wood siding.
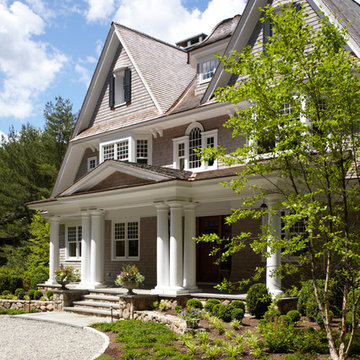
Design ideas for a large traditional three-storey grey exterior in New York with wood siding.
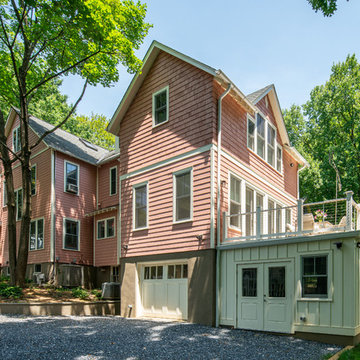
Large traditional three-storey pink exterior in DC Metro with mixed siding and a shingle roof.
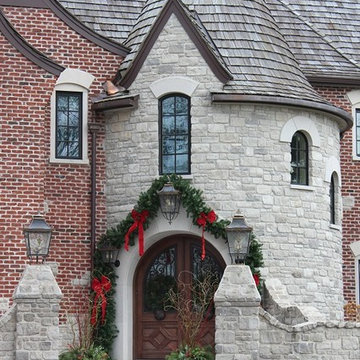
This stately residential home showcases Stratford thin veneer from the Quarry Mill. Stratford stone’s gray and white tones add a smooth, yet aged look to your space. The tumbled- look of these rectangular stones will work well for both large and small projects. Using Stratford natural stone veneer for siding, accent walls, and chimneys will add an earthy feel that can really stand up to the weather. The assortment of textures and neutral colors make Stratford a great accent to any decor. As a result, Stratford will complement basic and modern décor, electronics, and antiques.
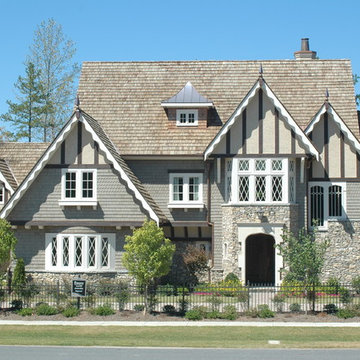
Just picture yourself living in this amazing Queen Anne, Victorian Tudor style home. Imagine relaxing in the downstairs library, or in the Roman-style bath in the downstairs master suite. Or try to imagine family mealtime in the gourmet kitchen, or family movie night in the large upstairs media room. Other popular features in this home include a wine cellar, formal dining space, a keeping room and an open terrace in back. There are two separate garages, a single-car space and one with 2-car dimensions.
Front Exterior
First Floor Heated: 2,948
Master Suite: Down
Second Floor Heated: 1,986
Baths: 4.5
Third Floor Heated:
Main Floor Ceiling: 10′
Total Heated Area: 4,934
Specialty Rooms: Game Room
Garages: Three
Bedrooms: Four
Footprint: 95′-1″ x 68′-5″
www.edgplancollection.com
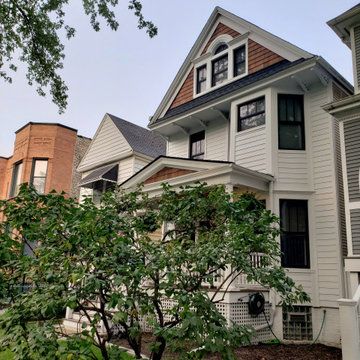
We revived this Vintage Charmer w/ modern updates. SWG did the siding on this home a little over 30 years ago and were thrilled to work with the new homeowners on a renovation.
Removed old vinyl siding and replaced with James Hardie Fiber Cement siding and Wood Cedar Shakes (stained) on Gable. We installed James Hardie Window Trim, Soffit, Fascia and Frieze Boards. We updated the Front Porch with new Wood Beam Board, Trim Boards, Ceiling and Lighting. Also, installed Roof Shingles at the Gable end, where there used to be siding to reinstate the roofline. Lastly, installed new Marvin Windows in Black exterior.
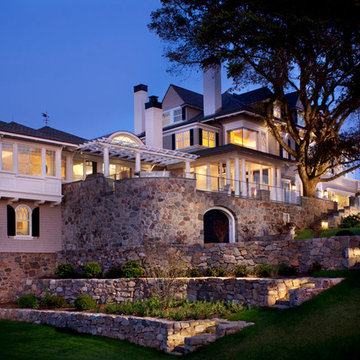
Mike Rixon Photography
Large traditional three-storey beige house exterior in Boston with mixed siding, a gable roof and a shingle roof.
Large traditional three-storey beige house exterior in Boston with mixed siding, a gable roof and a shingle roof.
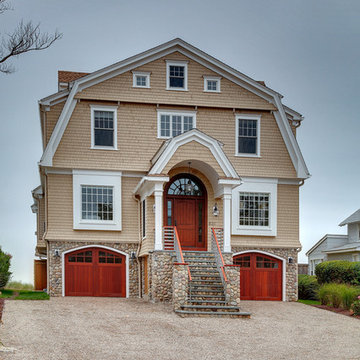
Inspiration for a large traditional three-storey beige exterior in New York with wood siding and a gambrel roof.
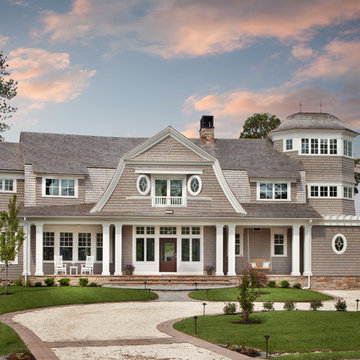
Morgan Howarth photography
Photo of a large traditional three-storey grey exterior in DC Metro with wood siding and a gambrel roof.
Photo of a large traditional three-storey grey exterior in DC Metro with wood siding and a gambrel roof.
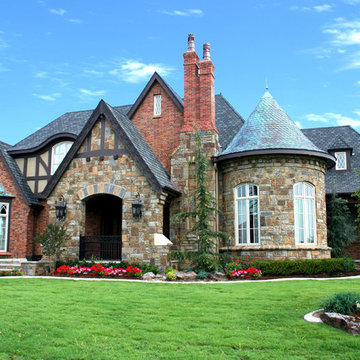
Front Entry Elevation with Terrace, Chimney & Turret
Photo of a large traditional two-storey beige exterior in Oklahoma City with stone veneer.
Photo of a large traditional two-storey beige exterior in Oklahoma City with stone veneer.
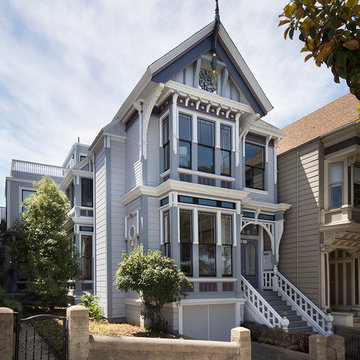
Paul Dyer
This is an example of a large traditional two-storey blue house exterior in San Francisco with vinyl siding, a gable roof and a shingle roof.
This is an example of a large traditional two-storey blue house exterior in San Francisco with vinyl siding, a gable roof and a shingle roof.
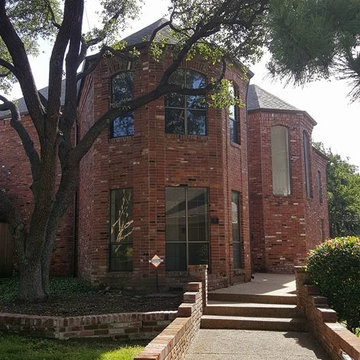
Before removal of old single pane windows.
Design ideas for a large traditional two-storey brick red exterior in Dallas with a gable roof.
Design ideas for a large traditional two-storey brick red exterior in Dallas with a gable roof.

Michael J. Lee Photography
Photo of a large traditional two-storey brown house exterior in Boston with a gambrel roof, wood siding and a shingle roof.
Photo of a large traditional two-storey brown house exterior in Boston with a gambrel roof, wood siding and a shingle roof.
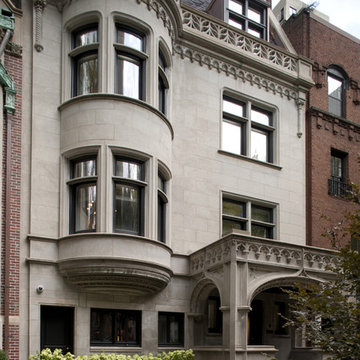
This historic home and coach house in a landmark district on Astor Street was built in the late 1800’s. Originally designed as an 11,000sf single family residence, the home
was divided into nine apartments in the 1960’s and had fallen into disrepair. The new owners purchased the property with a vision to convert the building back to single
family residence for their young family.
The design concept was to restore the limestone exterior to its original state and reconstruct the interior into a home with an open floor plan and modern amenities for entertaining and family living, incorporating vintage details from the original property whenever possible. Program requirements included five bedrooms, all new bathrooms, contemporary kitchen, salon, library, billiards room with bar, home office, cinema, playroom, garage with stacking car lifts, and outdoor gardens with all new landscaping.
The home is unified by a grand staircase which is flooded with natural light from a glass laylight roof. The first level includes a formal entry with rich wood and marble finishes,
a walnut-paneled billiards room with custom bar, a play room, and a separate family entry with mudroom. A formal living and dining room with adjoining intimate salon are located on the second level; an addition at the rear of the home includes a custom deGiulio kitchen and family room. The third level master suite includes a marble bathroom, dressing room, library, and office. The fourth level includes the family bedrooms and a guest suite with a terrace and views of Lake Michigan. The lower level houses a custom cinema. Sustainable elements are seamlessly integrated throughout and include renewable materials, high-efficiency mechanicals and thermal envelope, restored original mahogany windows with new high-performance low-E glass, and a green roof.
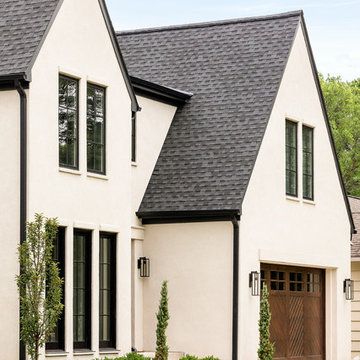
Inspiration for a large traditional two-storey stucco beige house exterior in Minneapolis with a gable roof and a shingle roof.
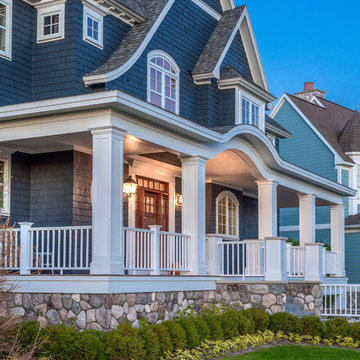
Large traditional two-storey blue house exterior in Other with mixed siding, a hip roof and a shingle roof.
Large Victorian Exterior Design Ideas
7