Laundry Room Design Ideas with Beige Floor
Refine by:
Budget
Sort by:Popular Today
81 - 100 of 4,178 photos
Item 1 of 2
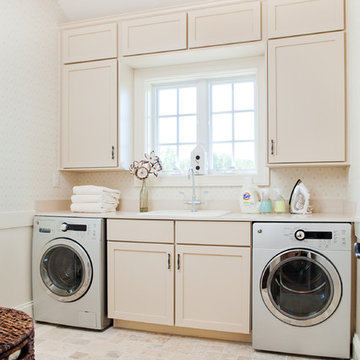
Inspiration for a transitional laundry room in DC Metro with shaker cabinets, beige cabinets, a side-by-side washer and dryer, beige floor and beige benchtop.
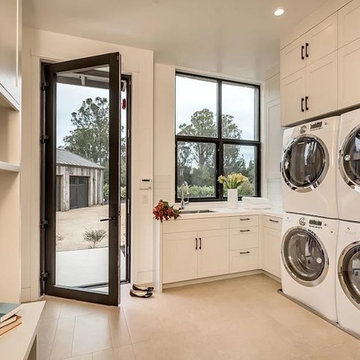
This is an example of a large modern l-shaped utility room in San Francisco with an undermount sink, recessed-panel cabinets, white cabinets, quartz benchtops, white walls, porcelain floors, a stacked washer and dryer, beige floor and white benchtop.
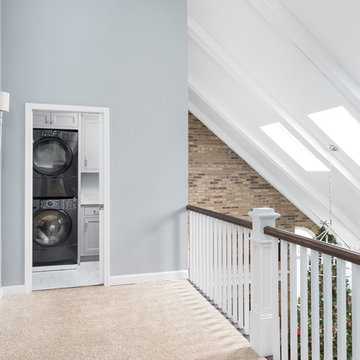
Picture Perfect House
This is an example of a mid-sized transitional l-shaped dedicated laundry room in Chicago with recessed-panel cabinets, grey cabinets, quartz benchtops, a stacked washer and dryer, white benchtop, an undermount sink, grey walls, carpet and beige floor.
This is an example of a mid-sized transitional l-shaped dedicated laundry room in Chicago with recessed-panel cabinets, grey cabinets, quartz benchtops, a stacked washer and dryer, white benchtop, an undermount sink, grey walls, carpet and beige floor.
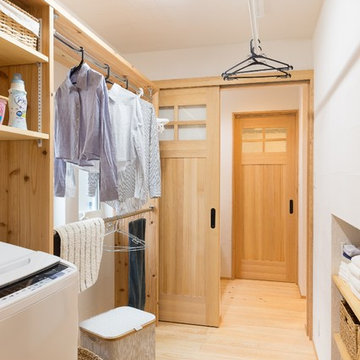
Asian utility room in Other with open cabinets, white walls, light hardwood floors, beige floor and medium wood cabinets.
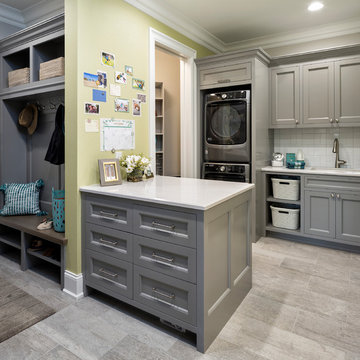
Builder: John Kraemer & Sons | Architecture: Sharratt Design | Landscaping: Yardscapes | Photography: Landmark Photography
This is an example of a large traditional galley utility room in Minneapolis with an undermount sink, recessed-panel cabinets, grey cabinets, marble benchtops, porcelain floors, a stacked washer and dryer, beige floor and green walls.
This is an example of a large traditional galley utility room in Minneapolis with an undermount sink, recessed-panel cabinets, grey cabinets, marble benchtops, porcelain floors, a stacked washer and dryer, beige floor and green walls.
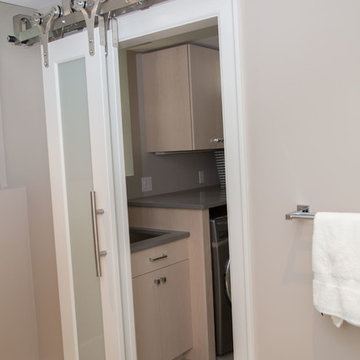
Diane Brophy Photography
Photo of a small transitional single-wall dedicated laundry room in Boston with an undermount sink, flat-panel cabinets, light wood cabinets, quartz benchtops, grey walls, porcelain floors, a side-by-side washer and dryer, beige floor and grey benchtop.
Photo of a small transitional single-wall dedicated laundry room in Boston with an undermount sink, flat-panel cabinets, light wood cabinets, quartz benchtops, grey walls, porcelain floors, a side-by-side washer and dryer, beige floor and grey benchtop.
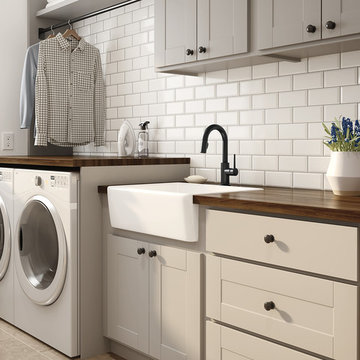
Featuring a Trinsic Faucet in Matte Black.
Inspiration for a transitional laundry room in Indianapolis with beige cabinets, wood benchtops, beige walls, travertine floors, a side-by-side washer and dryer and beige floor.
Inspiration for a transitional laundry room in Indianapolis with beige cabinets, wood benchtops, beige walls, travertine floors, a side-by-side washer and dryer and beige floor.
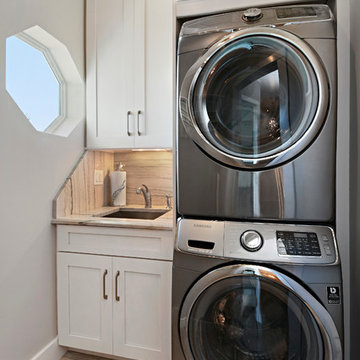
Photo of a mid-sized transitional single-wall dedicated laundry room in Orlando with an undermount sink, shaker cabinets, white cabinets, quartz benchtops, grey walls, porcelain floors, a stacked washer and dryer and beige floor.
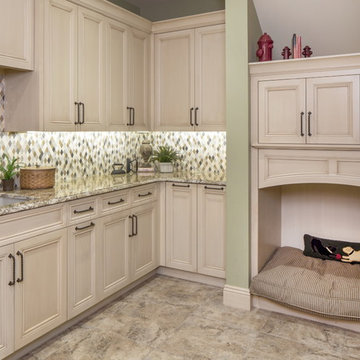
Photo of a mid-sized country l-shaped dedicated laundry room in Omaha with an undermount sink, recessed-panel cabinets, beige cabinets, granite benchtops, travertine floors, a side-by-side washer and dryer, beige floor and grey walls.
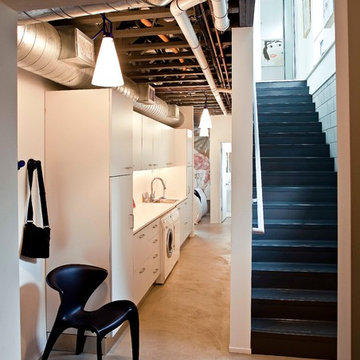
Balthazar Korab
This is an example of a contemporary laundry room in Detroit with white cabinets, beige floor and white benchtop.
This is an example of a contemporary laundry room in Detroit with white cabinets, beige floor and white benchtop.
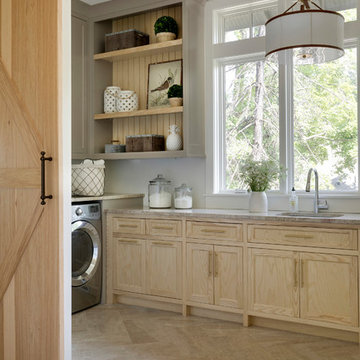
Inspiration for a country l-shaped dedicated laundry room in Minneapolis with an undermount sink, recessed-panel cabinets, light wood cabinets, white walls, a side-by-side washer and dryer, beige floor and beige benchtop.

Despite not having a view of the mountains, the windows of this multi-use laundry/prep room serve an important function by allowing one to keep an eye on the exterior dog-run enclosure. Beneath the window (and near to the dog-washing station) sits a dedicated doggie door for easy, four-legged access.
Custom windows, doors, and hardware designed and furnished by Thermally Broken Steel USA.
Other sources:
Western Hemlock wall and ceiling paneling: reSAWN TIMBER Co.

Photo of a large midcentury u-shaped dedicated laundry room in Atlanta with an undermount sink, shaker cabinets, white cabinets, quartz benchtops, white splashback, ceramic splashback, white walls, ceramic floors, a side-by-side washer and dryer, beige floor and white benchtop.

No boot room is complete without bespoke bench seating. Here, we've added a contrasting oak seat for warmth and additional storage underneath—the perfect space for removing muddy boots and gathering everything you need for the day ahead.

Utility Room
Mid-sized traditional galley utility room in London with a farmhouse sink, recessed-panel cabinets, beige cabinets, quartz benchtops, beige splashback, engineered quartz splashback, beige walls, limestone floors, a side-by-side washer and dryer, beige floor, beige benchtop and wallpaper.
Mid-sized traditional galley utility room in London with a farmhouse sink, recessed-panel cabinets, beige cabinets, quartz benchtops, beige splashback, engineered quartz splashback, beige walls, limestone floors, a side-by-side washer and dryer, beige floor, beige benchtop and wallpaper.
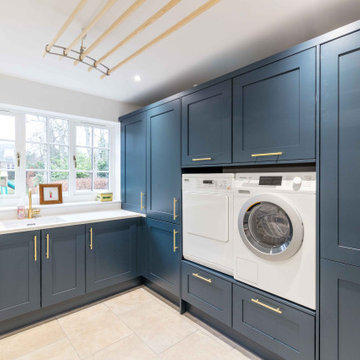
We created this utility room for one of our clients which was painted in Farrow and Ball, Hague Blue. Silestone eternal calcatta gold worktops which compliment the blanco envoy gold tap and the gold furniture handles. The washing machine and tumble dryer were placed at eye-level to make the utility room more ergonomical which adds functionality and convenience to your room.
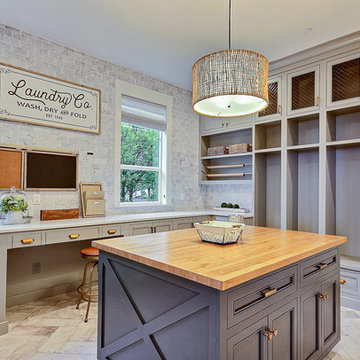
Inspired by the majesty of the Northern Lights and this family's everlasting love for Disney, this home plays host to enlighteningly open vistas and playful activity. Like its namesake, the beloved Sleeping Beauty, this home embodies family, fantasy and adventure in their truest form. Visions are seldom what they seem, but this home did begin 'Once Upon a Dream'. Welcome, to The Aurora.
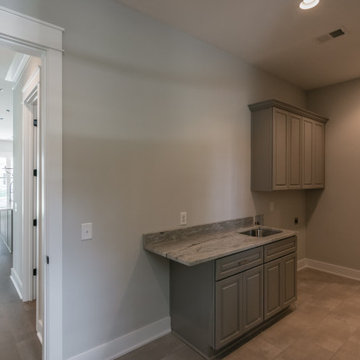
Inspiration for a mid-sized country single-wall utility room in Nashville with an undermount sink, raised-panel cabinets, grey cabinets, granite benchtops, grey walls, porcelain floors, a side-by-side washer and dryer, beige floor and grey benchtop.
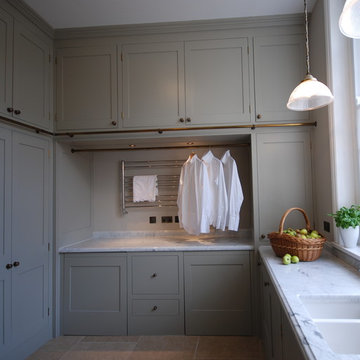
We designed this bespoke traditional laundry for a client with a very long wish list!
1) Seperate laundry baskets for whites, darks, colours, bedding, dusters, and delicates/woolens.
2) Seperate baskets for clean washing for each family member.
3) Large washing machine and dryer.
4) Drying area.
5) Lots and LOTS of storage with a place for everything.
6) Everything that isn't pretty kept out of sight.
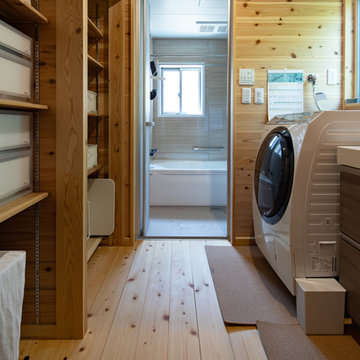
This is an example of an asian galley utility room in Nagoya with open cabinets, medium wood cabinets, brown walls, light hardwood floors, beige floor and white benchtop.
Laundry Room Design Ideas with Beige Floor
5